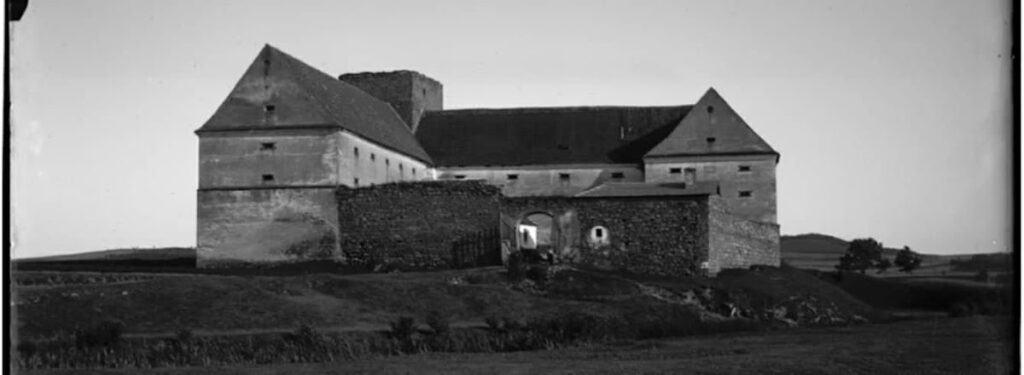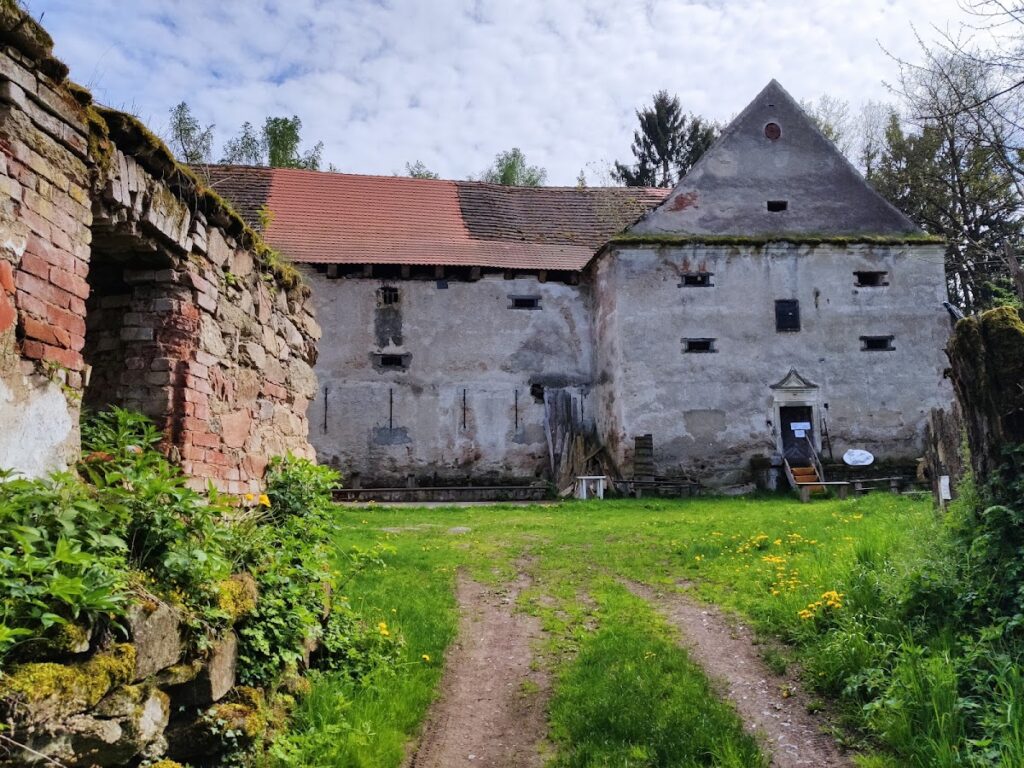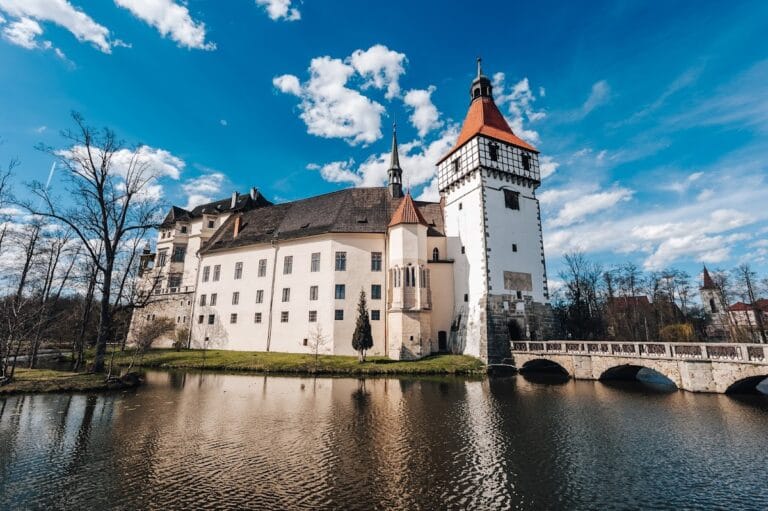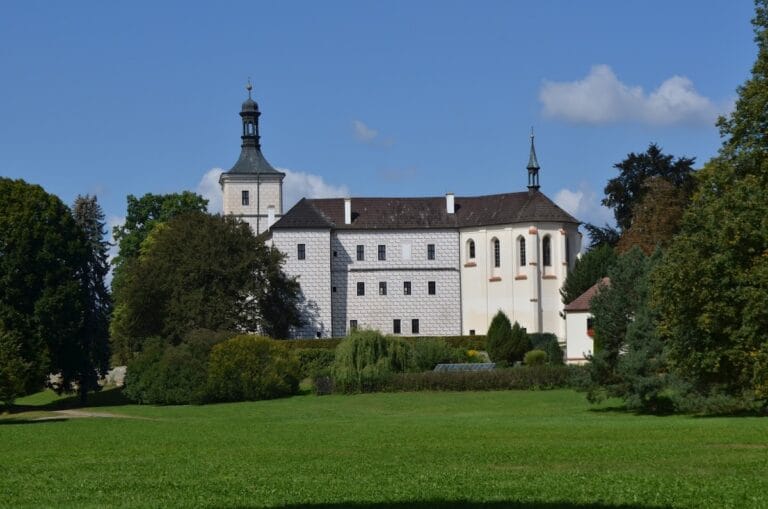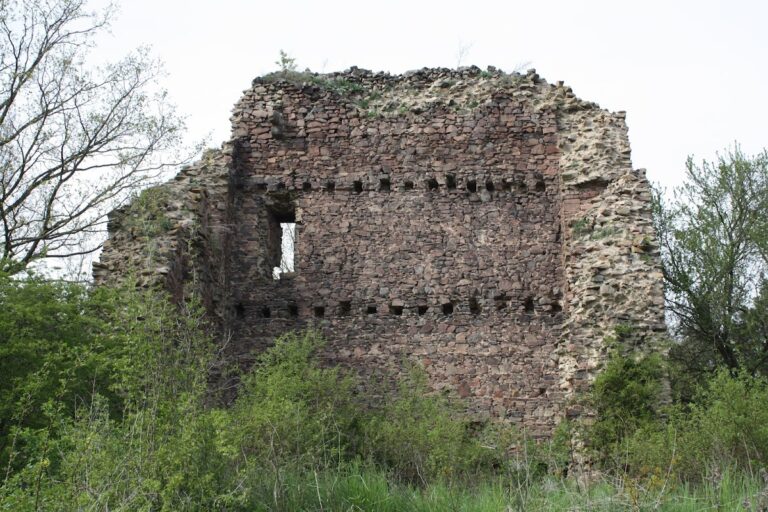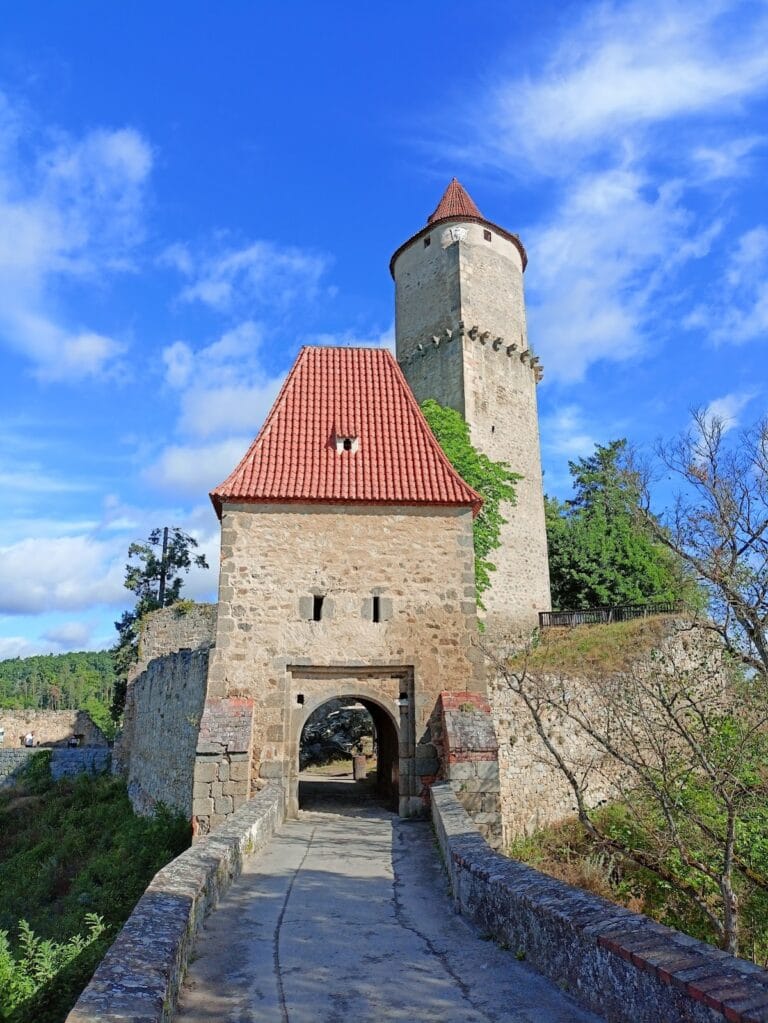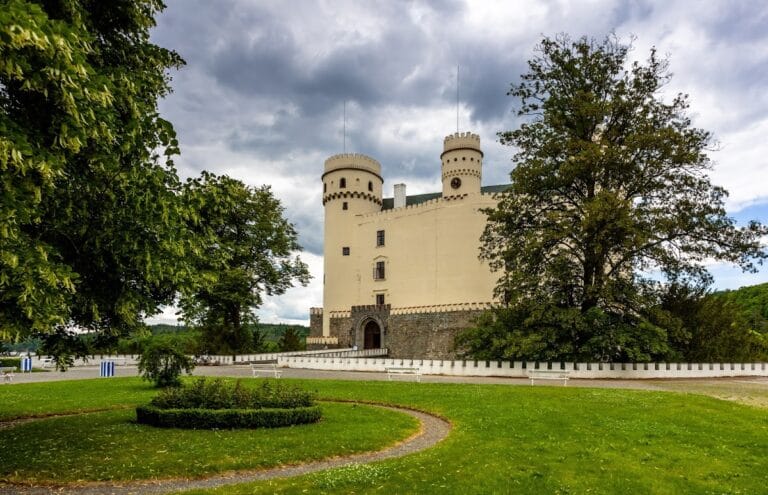Buzice: A Historical Manorial Site in the Czech Republic
Visitor Information
Google Rating: 3.8
Popularity: Very Low
Official Website: www.hradbuzice.cz
Country: Czechia
Civilization: Early Modern, Medieval European, Modern
Site type: Military
Remains: Castle
History
Buzice is a historical manorial site located near the village of Buzice in the municipality of Blatná, situated in the modern-day Czech Republic. It was established by the noble family Buzický of Buzice, who first appear in records dating back to 1384.
The earliest mentions of the local lords from this family include individuals such as Przyedotha in 1384, Předota until 1412, Pešík in 1397, and Bušek between 1401 and 1412. While the family’s presence is well documented from the late 14th century, the original fortress is believed to date from this period, although significant rebuilding occurred in the mid-15th century. Jan of Buzice, active between 1446 and 1480, is considered a likely founder or renovator of the castle structure that took shape during this time.
Around the transition from the 15th to the 16th century, ownership of Buzice passed to Zdeněk Lev of Rožmitál. He incorporated Buzice into the larger Blatná estate, marking a period of administrative change. Records from 1527 describe the fortress as deserted, indicating it had lost its primary residential or defensive function by this point.
In the 17th century, the site saw new construction with the addition of a large Baroque granary built within the former castle grounds. The estate further evolved in the 19th century under the stewardship of the Hildprandt family, who added smaller auxiliary buildings. After the political shifts following 1948, the property was confiscated and repurposed for agricultural storage by a local supply company, which led to its gradual decline. The Hildprandt family regained the site through restitution in the 1990s. Since 2018, the property has been leased and gradually prepared for public access.
The Buzický lineage holds historical significance as the ancestor line for several noble families in Bohemia, including Lev of Rožmitál, Waldeck, Schellenberg, and Hasenburg. The family’s coat of arms originally featured a boar’s head, symbolizing their heraldic identity.
Remains
The site of Buzice is dominated by a residential tower featuring a trapezoidal footprint. This tower served both defensive and living purposes, with its entrance accessed through a pointed arch portal, which includes a recessed area once designed to hold a drawbridge at the level of the first floor. The upper floors, specifically the third and fourth, functioned as living quarters illuminated by windows that incorporated built-in seating niches, providing practical comfort within the stone walls.
Aligned along the northeastern curtain wall is the remains of a palace structure, though today only a segment of its wall survives, now integrated into the castle’s fortification line. Evidence of a wooden structure once found in the western corner is preserved in the form of a groove carved into the stone wall, but other buildings in this section were lost during the construction of a later Baroque granary.
The entire complex, except for its western side where the Lomnice River originally flowed, was encircled by a water-filled moat paired with an earthen rampart for defense. The northern side of the fortification featured a more elaborate double moat and rampart system. A polygonal bastion with a rounded interior reinforced the southeastern corner of the site, adding a strategic defensive element.
The oldest surviving feature on the site is a rectangular, four-story residential tower likely constructed in the 14th century, now in a ruined state. Later expansions include two-story wings to the north and west. These wings, together with the tower, enclosed a courtyard to the east and south, itself protected by walls and surrounding ditches.
Buzice’s location on a low rocky spur overlooks the Mračovský brook and is near the Buzičký rybník pond, which was formed by damming in 1810. While the castle suffered decay and partial ruin over time, some of its structures were adapted for later uses, such as the granary and storage buildings erected within the castle’s core area during the Baroque and 19th-century periods.
Recognized as a cultural monument since 1963, Buzice retains key elements of its medieval defensive layout and residential architecture, offering a glimpse into the region’s noble heritage and the evolution of fortified residences.
