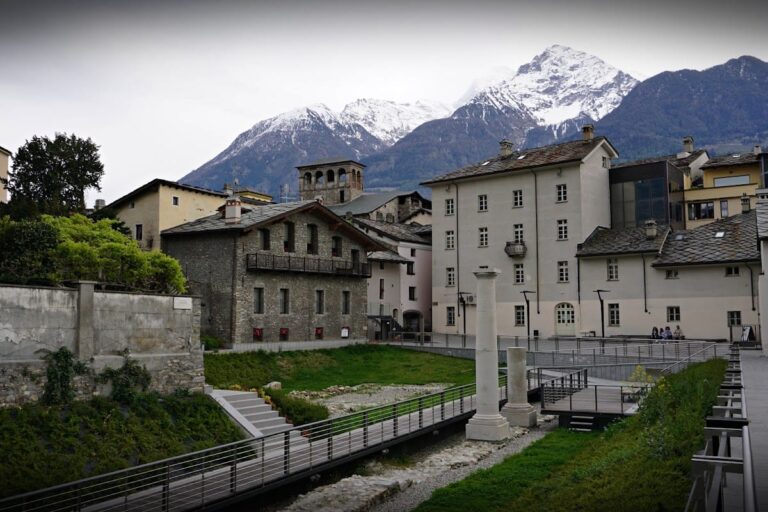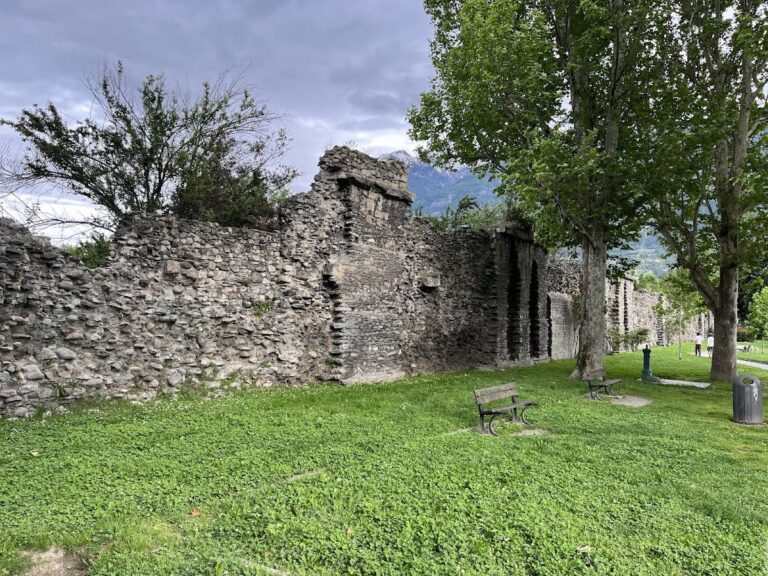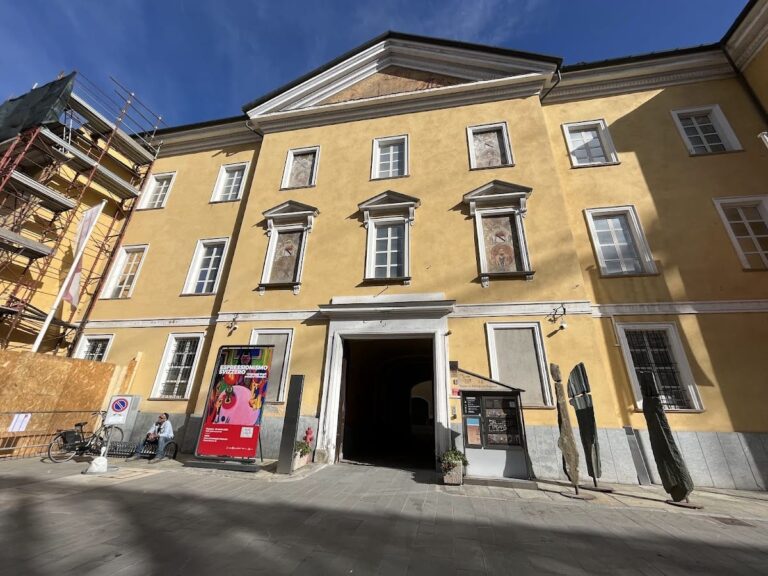Bramafam Tower: A Medieval Fortress in Aosta, Italy
Visitor Information
Google Rating: 4.4
Popularity: Very Low
Google Maps: View on Google Maps
Official Website: www.lovevda.it
Country: Italy
Civilization: Unclassified
Remains: Military
History
Bramafam Tower is situated in the city of Aosta, Italy, resting alongside sections of the ancient Roman city walls. Its origins link back to the medieval period, though the site itself incorporates elements from earlier times when the Roman civilization shaped the city’s defenses.
Records indicate that a tower existed on this location by the early 13th century, known then as “tour Béatrix,” a name tied to Beatrice of Geneva, who became connected to the local nobility through her marriage to Gotofredo I of Challant in 1223. This early tower served as the seat of the viscountcy of Aosta, an administrative role key to the region’s governance. During the second half of the 13th century, the structure was rebuilt and expanded into a fortified residence under the control of the Challant family, a noble lineage entrusted with defending the southwest section of Aosta’s city walls.
In the mid-13th century, the castle faced military conflict. In 1253, Giacomo de Quart led an assault that resulted in the castle being sacked. Later, in 1295, Ebalo I of Challant transferred ownership of the site to Count Amadeus V of Savoy in exchange for the fief of Monjovet, although the Challant family maintained some residual rights regarding the property. Even into the 18th century, remnants of the castle were leased by the family, indicating ongoing, if diminished, involvement.
As political and administrative power shifted away over the centuries, the castle gradually lost its earlier importance. By the 16th century, viscountcy functions had moved to civil officials such as notaries, and the castle entered a state of neglect, falling into ruin. The name “Bramafam” itself derives from a local dialect phrase meaning “to cry out for hunger,” inspired by legends describing famine or imprisonment within its walls, which contributed to the tower’s evocative identity in regional folklore.
Remains
The Bramafam Tower complex occupies a prominent corner where two streets meet, featuring a large rectangular main building alongside a cylindrical tower that rises from the Roman city fortifications. The main building originally served as a residence and is characterized by a robust, parallelepiped form. Its northern facade displays a series of twin-arched windows, known as bifora, which stylistically resemble the windows found at Ussel Castle, suggesting architectural influences or common design trends within the region during the medieval period.
The tower itself stands adjacent to part of the Roman walls known as the “porta principalis dextera,” once a principal city gate. At its base, portions of the original Roman masonry remain visible, blending the ancient with later medieval construction. On the tower’s southern side, a medieval scarp—an inclined defensive wall—can be clearly observed. The tower is topped with battlements designed in the Guelph style, a form of crenellation featuring rectangular merlons, and contains narrow arrow slits that allowed defenders to observe and shoot while remaining protected.
The complex includes two entrances: the main western entryway is fitted with a rounded archway that originally accommodated a drawbridge, highlighting the building’s defensive features. A secondary entrance exists along the eastern side, providing alternative access to the premises.
An unusual architectural element is the water cistern attached to the southern side of the main building. Unlike most cisterns in the surrounding area, which are typically built underground, this one is constructed above ground, making it a distinctive feature of the site.
Both the tower and the main residence have remained in a state of ruin for several centuries, their decayed condition a testimony to the passage of time and shifting priorities in the urban landscape. Architectural studies, including work by Bruno Orlandoni, have identified aspects of international Gothic style in the remains, especially a proportional system echoing the golden ratio, though a complete interpretation of these stylistic features awaits further detailed research.





