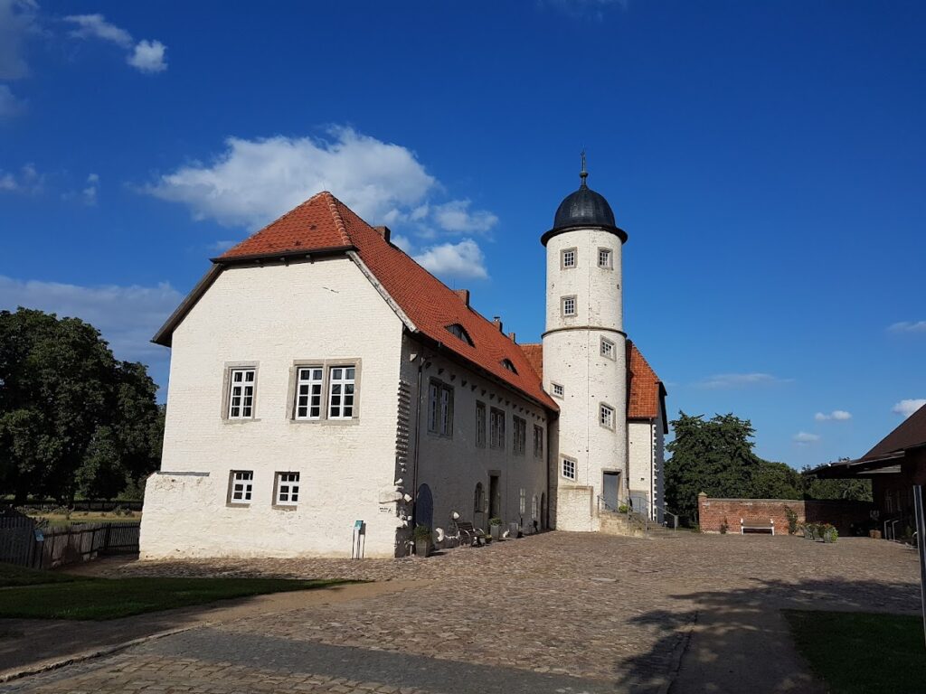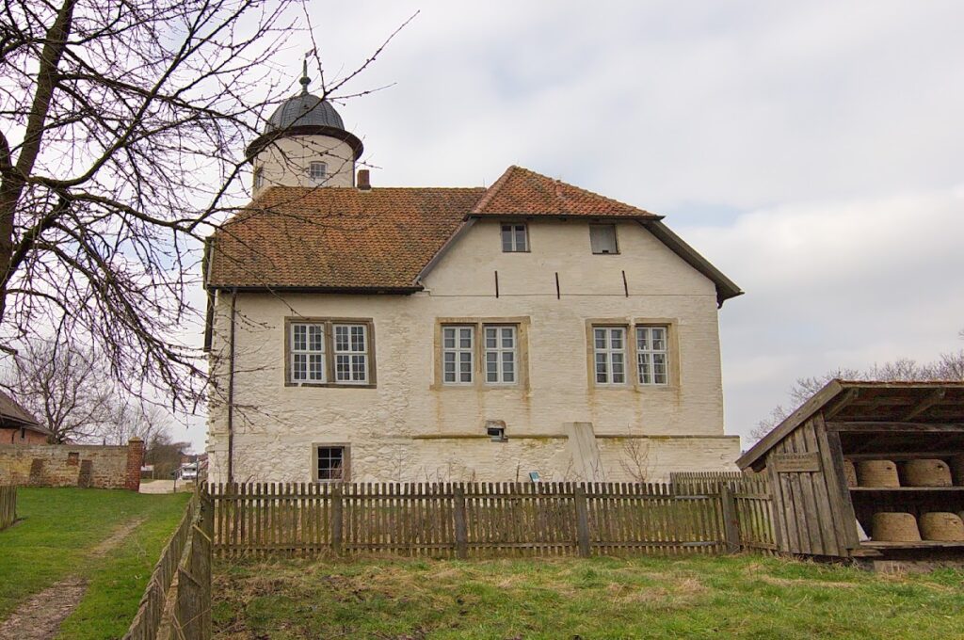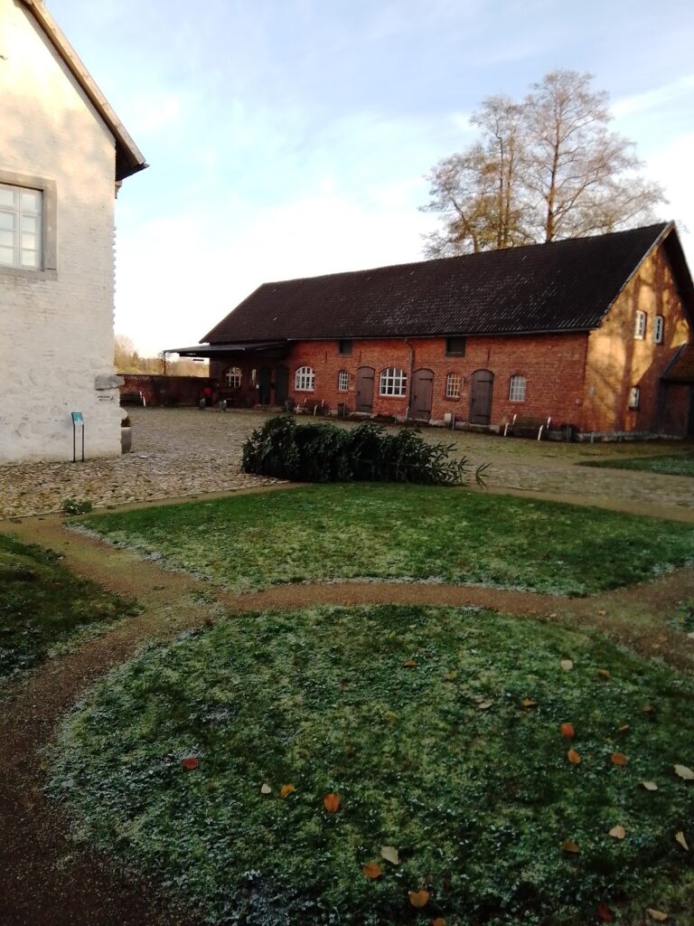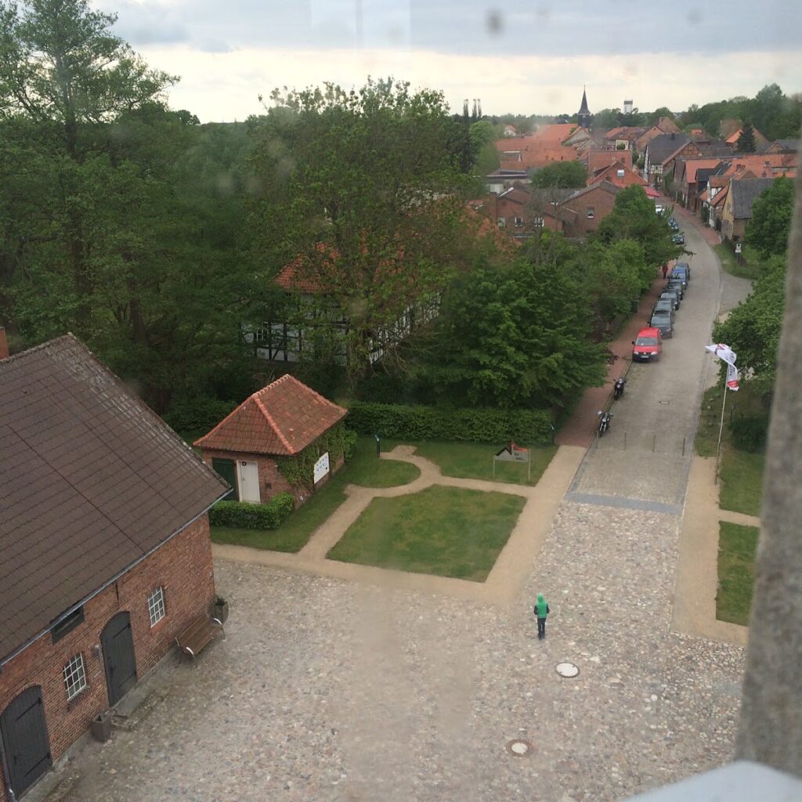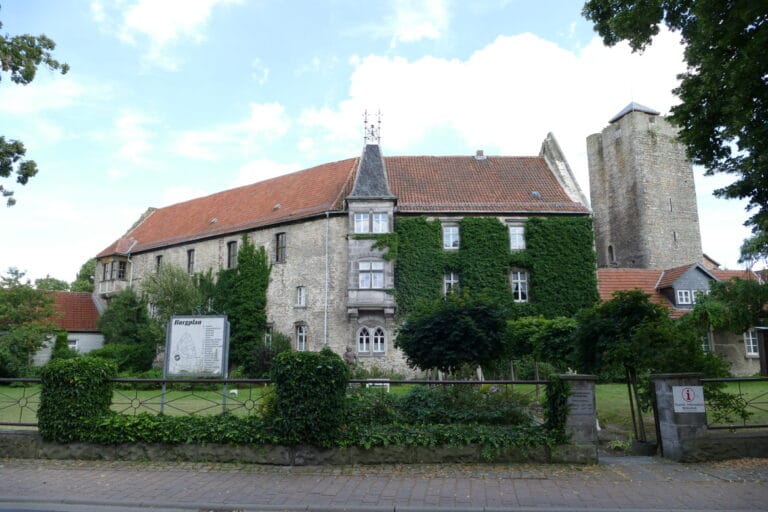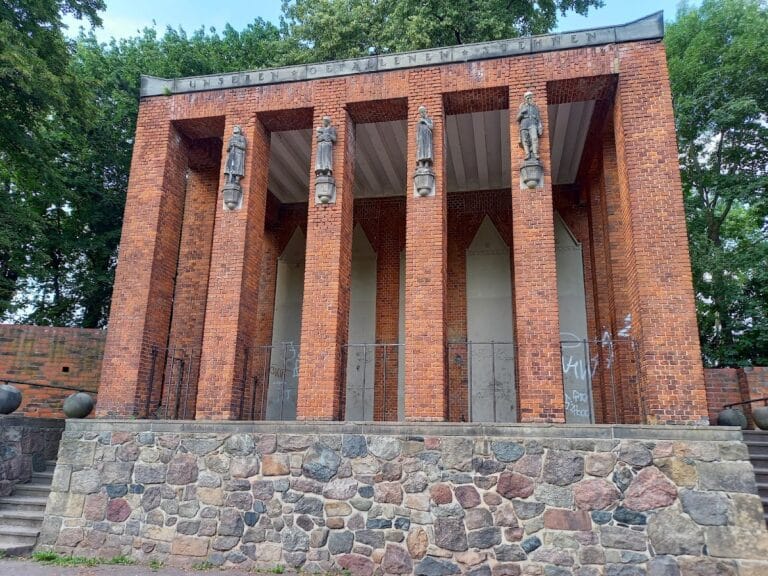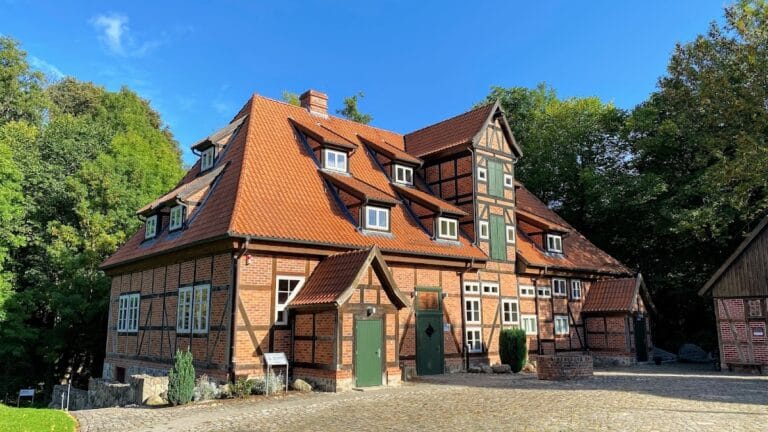Burg Brome: A Medieval Castle in Germany
Visitor Information
Google Rating: 4.5
Popularity: Low
Google Maps: View on Google Maps
Official Website: www.museen-gifhorn.de
Country: Germany
Civilization: Unclassified
Remains: Military
History
Burg Brome is a medieval castle situated in the municipality of Brome in modern-day Germany. It was originally established by the Germanic nobility during the early 13th century as part of the territorial network within the Duchy of Brunswick-Lüneburg.
The earliest known record of Burg Brome dates back to 1202, when it appeared in an inheritance contract associated with Henry the Lion, a prominent duke of the time. Initially, the castle was constructed around the year 1200 as a wooden tower surrounded by a defensive moat, wooden fences known as palisades, and an earth embankment. This early fortress served not only as a defense installation but also as an administrative seat and residence for noble families such as the von Bartensleben, von der Schulenburg, and von dem Knesebeck lineages.
Throughout the 13th and early 14th centuries, Burg Brome experienced a turbulent existence marked by destruction and changes in ownership. In 1219, the castle was damaged during armed conflict between the ruling Welf dynasty and the Archbishopric of Magdeburg. Another recorded destruction occurred around 1300, amidst regional disputes involving the Duchy, the Margraviate of Brandenburg, and the Archbishopric of Magdeburg. These events reflected the shifting balance of power and territorial struggles characteristic of the region during the medieval era.
In the 16th century, the castle underwent significant rebuilding, transforming from wood to a brick structure erected upon the foundations of its predecessors. Over the following centuries, the estate changed hands several times through inheritance and transfer, until the von der Schulenburg family regained possession in 1742 following the extinction of the male von Bartensleben line.
During the 20th century, the site saw new uses beyond its historical noble function. In 1937, Burg Brome hosted the Landjahrlager Ulrich von Hutten camp, a youth gathering of the era, at which time a small toilet building was constructed to accommodate the participants. In more recent history, the municipality of Brome acquired and restored the castle, repurposing it as a museum focused on rural traditions and crafts.
Remains
Burg Brome is characterized as a moated lowland fortress positioned within a distinctive river bend of the Ohre River. Its defensive design takes advantage of natural water barriers on two sides, while the remaining sides are protected by a surrounding moat, creating a near-complete water defense system. The original castle consisted of a wooden tower encircled by earthen fortifications, an arrangement typical of early medieval strongholds.
The existing main buildings primarily date from the 16th century and are constructed of brick formed in a style resembling that used for monasteries of the period, indicating skilled masonry work. The principal element is a long north wing, measuring around 37 meters in length and 9 meters in width, accompanied by a smaller east wing. Between these wings stands a prominent stair tower reaching approximately 23 meters in height. Historical illustrations, such as a 1654 engraving by Merian, show that this tower was once taller and included a battlement walk, allowing defenders to patrol the perimeter.
Inside the main structure, the cellar retains vaulted rooms with ribbed vaults, which are arched ceiling features that distribute weight efficiently—a sophisticated architectural technique of the time. During the 17th century, the castle complex included a gate tower and various outbuildings forming a complete defensive enclosure, reflecting its role as a well-fortified estate.
The castle’s roof once featured two dormer windows, known as gable windows, which would have provided light and ventilation to the upper floors. Also, the north wing was originally constructed with two additional stories beyond its current height, illustrating changes in structure over time.
Today, the site includes remnants of a medieval herb garden and a basket beekeeping installation, linking the location to traditional agricultural practices. The small toilet facility dating from 1937, built during the castle’s use as a camp site, remains preserved and functional, demonstrating adaptations made to meet modern necessities while respecting the historical framework.
