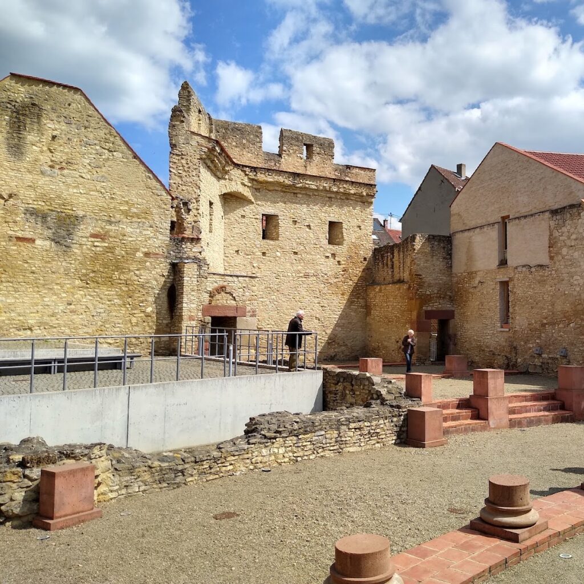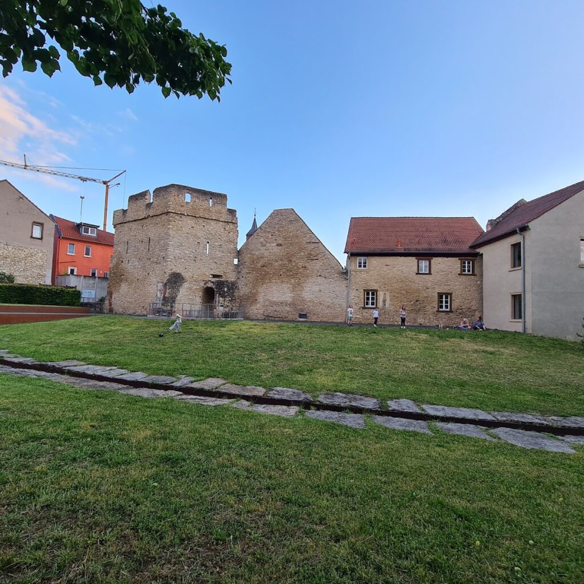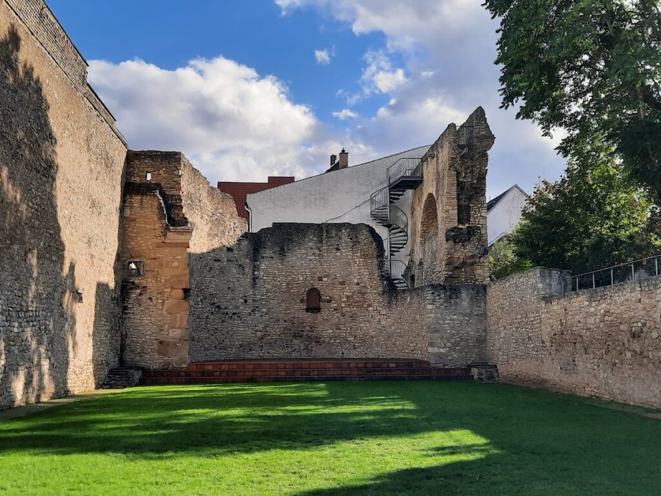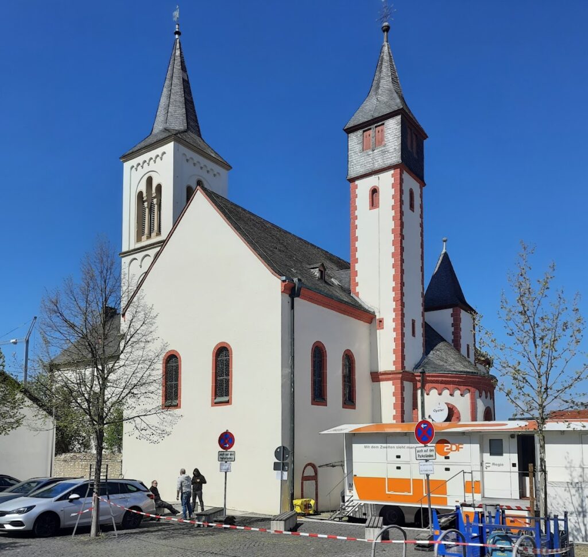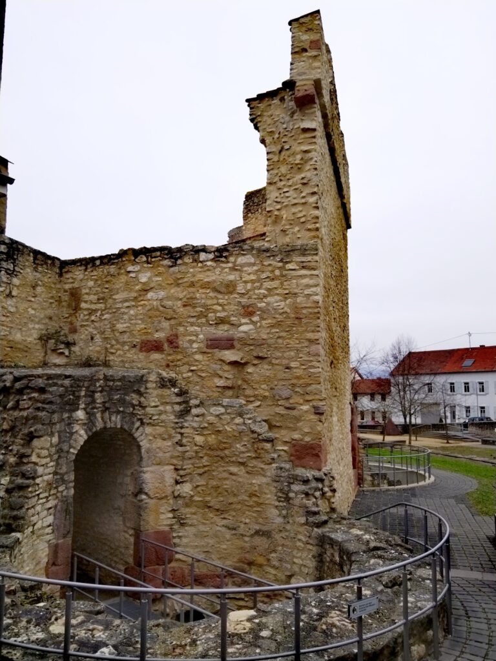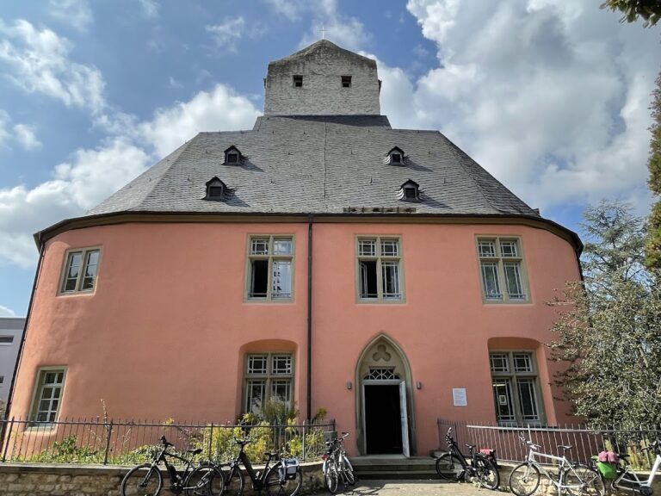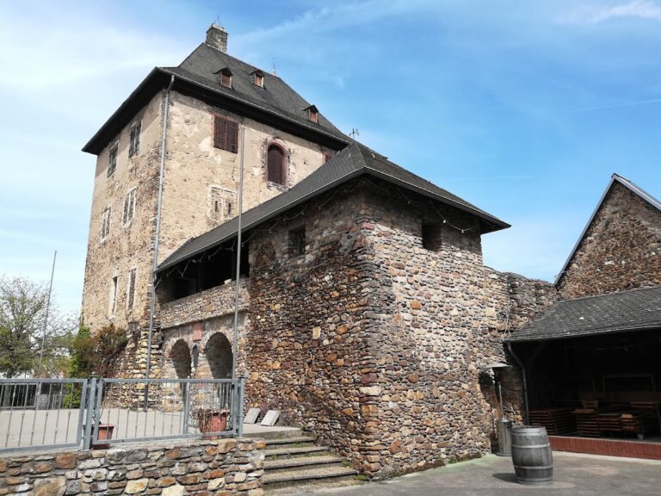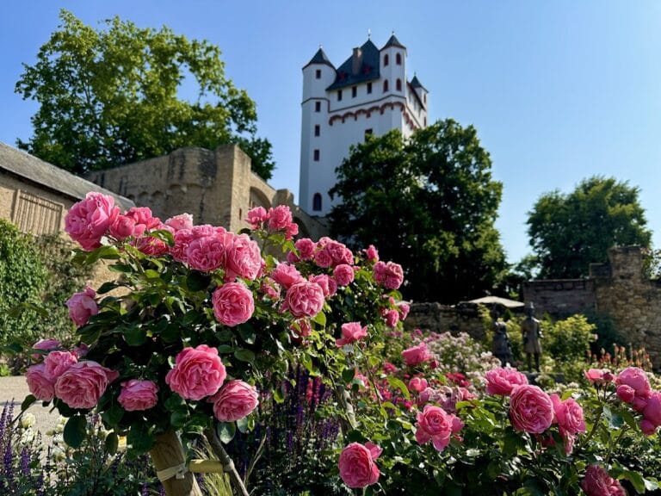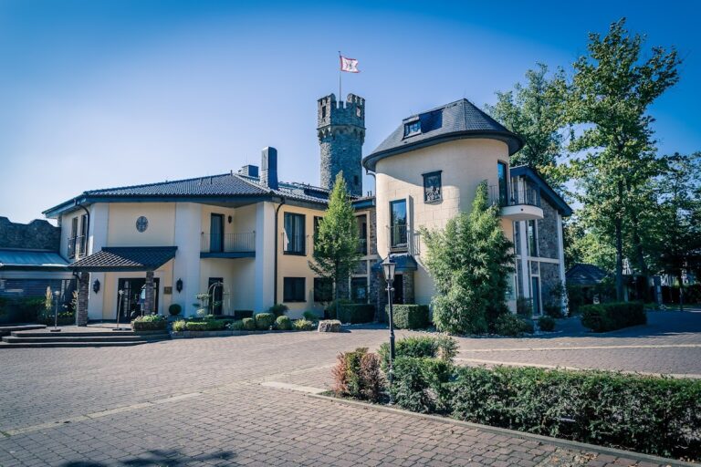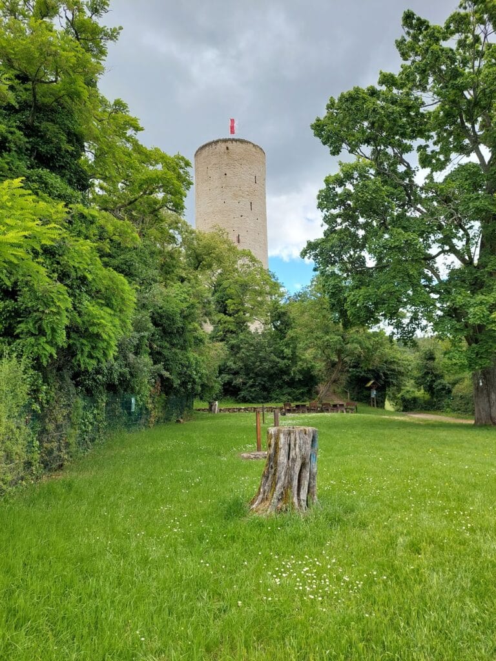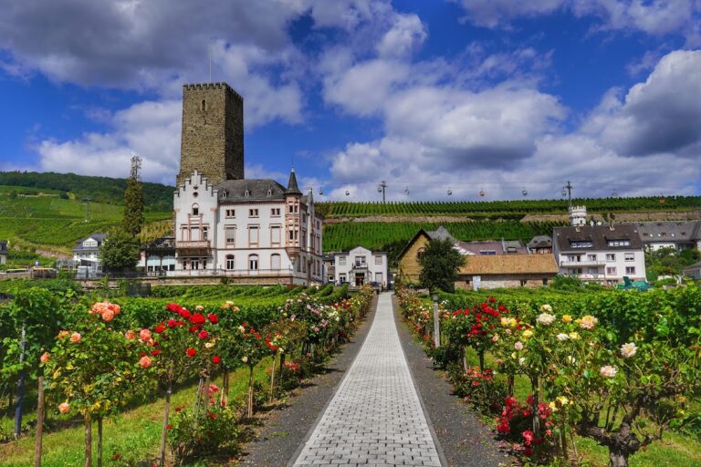Imperial Palace Ingelheim: A Carolingian and Ottonian Residence in Germany
Visitor Information
Google Rating: 4.4
Popularity: Low
Google Maps: View on Google Maps
Official Website: www.kaiserpfalz-ingelheim.de
Country: Germany
Civilization: Unclassified
Remains: Military
History
The Imperial Palace Ingelheim is located in the municipality of Ingelheim am Rhein in modern-day Germany. It was constructed by the Frankish civilization during the late 8th century as a residence and seat of power for Charlemagne, the ruler who played a central role in shaping medieval Europe.
Construction began around 780 to 800, with Charlemagne himself first staying at the site as early as 774 and returning for an extended period during the winter of 787 to 788. Although Charlemagne initiated the palace’s development, it was completed under the reign of his son Louis the Pious, who regularly used the palace for important events like imperial assemblies, receptions of foreign embassies, and church synods from 817 to 840. The palace was regarded by Einhard, Charlemagne’s biographer, as one of the most significant of the emperor’s architectural projects, alongside the Aachen Chapel and the palace at Nijmegen. However, the building work remained unfinished at the time of Charlemagne’s death.
Following the Carolingian period, the palace continued to serve as a temporary royal residence and administrative center for Frankish and later Holy Roman emperors and kings through the 11th century. During the late 10th century, under the Ottonian dynasty, the palace underwent renovations that included the construction of the Saalkirche, a hall church built in 997 as part of the palace complex. Throughout this time, the site was a venue for notable events such as the imperial assembly of 788, which condemned Duke Tassilo III of Bavaria, and a series of important ecclesiastical synods held in the years 948, 958, 972, 980, 993, and 996, highlighting the site’s religious and political significance.
After the 11th century, the palace’s role as a center of imperial power diminished. Although Emperor Henry III celebrated his wedding there in 1043, imperial visits became infrequent. During the period of the Hohenstaufen dynasty, the palace was transformed into a fortified structure and incorporated into the regional defensive network. While Frederick I Barbarossa is believed to have visited once, the last documented ruler to reside at the palace was Charles IV in 1354. Subsequently, the site passed into the hands of Augustinian canons, followed by the Palatinate authorities, maintaining a degree of ecclesiastical and territorial control until the upheavals of the French Revolution.
Interest in uncovering and preserving the palace’s history began in the mid-19th century. Systematic archaeological excavations started in 1909 but were interrupted by the First World War. They resumed in the 1960s and again from 1995 onwards, revealing valuable artifacts such as a gold coin and belt tongue dating back to Charlemagne’s era, as well as sophisticated medieval heating facilities. Recent research has elucidated the sacred layout of the site, confirming the existence of three successive Carolingian chapels: an early triconch chapel, a later apse hall, and the Ottonian Saalkirche, which still stands in use today.
Remains
The remains of the Imperial Palace Ingelheim stretch across a terrace overlooking the Rhine plain, covering roughly 145 meters by 110 meters. The layout is striking, combining a large rectangular area with a semicircular extension known as an exedra, reflecting both functional and representational architectural aims of the Carolingian builders.
At the heart of the western side lies the Aula regia, or king’s hall, an impressive single-aisle building that measures approximately 40.5 meters long and 16.5 meters wide, ending in an apse. This hall, constructed during the late 8th century, features an elevated throne platform within the apse, raised in three steps of 25 centimeters each and illuminated by four sizeable windows. The hall’s interior once displayed elaborately painted wall plaster fragments in multiple colors, along with floor tiles made of marble and porphyry. Sandstone stones taken from older Roman buildings—known as spolia—frame the apse corners. A massive keystone from the triumphal arch architecture survives above the apse, allowing experts to reconstruct the hall’s original ceiling height, which reached up to 13.5 meters at the eaves and 19 meters at the roof ridge.
Extending from the king’s hall is the monumental semicircular exedra, which has a diameter of 89 meters and rises at least two stories high. This segment was partly defensive, featuring six round towers on the outer curve. Some of these towers housed complex water conduits, integrating the palace’s water supply system and serving both practical and prestigious purposes by enhancing the fortress-like appearance of the complex. Inside, radial walls divide the exedra’s interior into six or seven rooms, each accessible through a colonnaded courtyard that reused Roman columns and capitals, linking the building’s function to the legacy of antiquity.
At the apex of the semicircle stands the Heidesheim Gate, originally built as a Carolingian triple-portal entrance with vaulted passages leading to outer corner towers. This gate was later modified during the Staufer period: the original entrances were blocked, battlements and arrow slits were added, and a wall walk was installed to improve defensive capabilities. The later fortification work also included removal of the outer towers, leaving a more compact defensive structure.
On the north side, a wing stretching 60.5 meters contains multiple large halls varying in width but generally 11.5 meters deep. The easternmost hall is particularly prominent, projecting noticeably from the building line. The south side of the palace hosts the Saalkirche, a single-aisle cruciform church built in 997 under Ottonian direction. Its apse faces northeast, and the church was directly connected to both the exedra and king’s hall by an enclosed colonnade and courtyard space. The Saalkirche experienced renovations in the 12th century that introduced Romanesque architectural details in the choir and transept areas. Despite suffering damage during the Thirty Years’ War and the French Revolutionary era, it was restored beginning in 1803 with further work in the 19th and 20th centuries, including a neo-Romanesque bell tower built in 1861 and a nave reconstruction completed in 1965 based on historical dimensions.
Archaeologists have also uncovered the foundations of two earlier Carolingian chapels situated just north of the Saalkirche. The earliest was a triconch chapel—a structure with three apses each about four meters across—replaced around 900 AD by a different chapel design featuring a single large apse hall. These findings illuminate the evolution of sacred spaces within the palace complex.
The palace walls were constructed from limestone probably quarried locally from the Mainz mountain area. The masonry consists of stones of irregular size joined with characteristic wavy mortar joints. Evidence of fire damage remains visible on some external walls, hinting at episodes of conflict or destruction in the palace’s long history.
Water management was an important feature, with a six-point-eight-kilometer aqueduct channeling water from the Karlsquelle spring near Heidesheim directly into the palace. The aqueduct passed through the exedra’s towers before ending in a large basin situated in front of the north wing. Additionally, a well was found within the palace courtyard, allowing access to fresh water inside the compound.
Initially, the palace did not include defensive walls, but fortifications were added in the 10th century during the Ottonian period, including a surrounding ditch. The Hohenstaufen dynasty later expanded and strengthened these defenses, doubling the southern enclosure and constructing a defensive wall encompassing the palace grounds.
Today, the site is protected as a monument of historical significance. Excavations and conservation undertakings continue to reveal and maintain its structures. Among the finds on display in the associated museum are the gold coin and belt tongue from Charlemagne’s era, alongside fragments of marble and porphyry from the interior decoration. The remains of the Aula regia, Saalkirche, and Heidesheim Gate offer visitors insight into the architectural evolution from the Carolingian through the Ottonian and Staufer periods. An educational trail with marked information points provides guided exploration of this emblematic medieval site.
