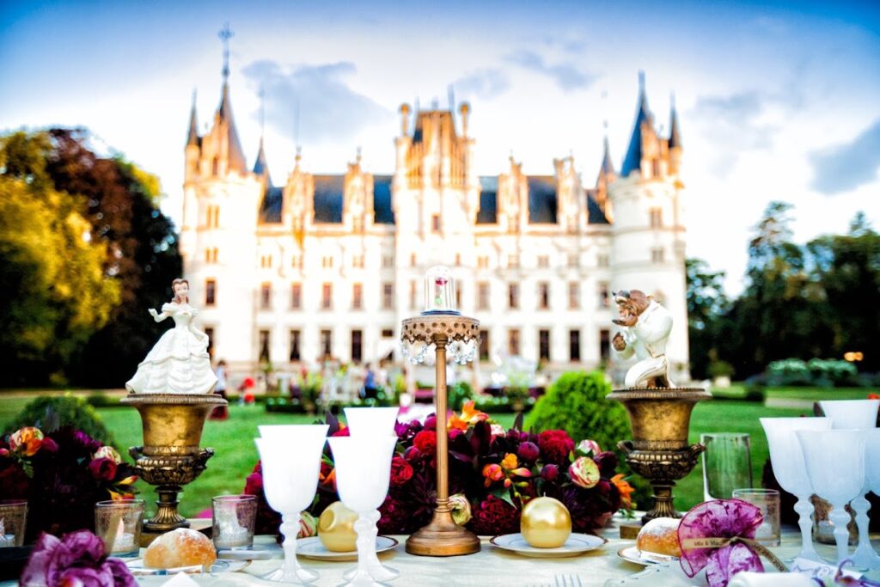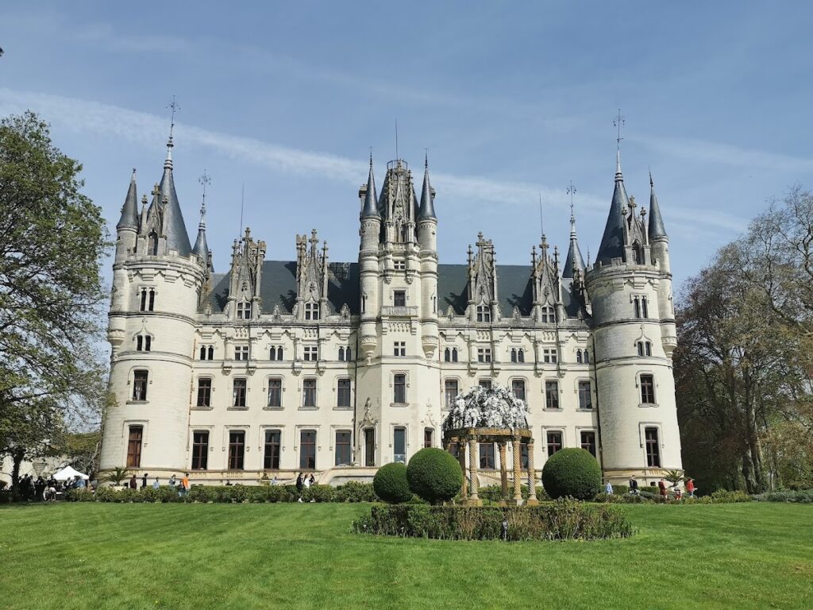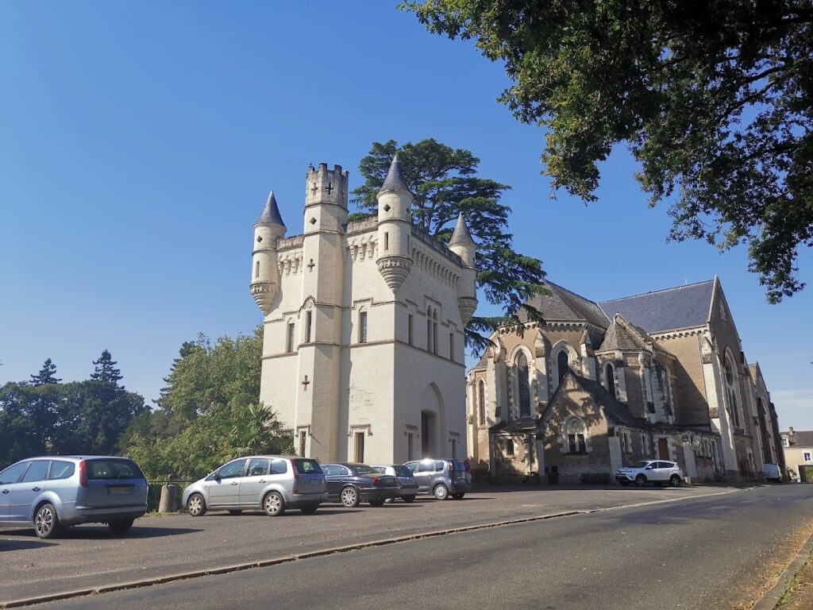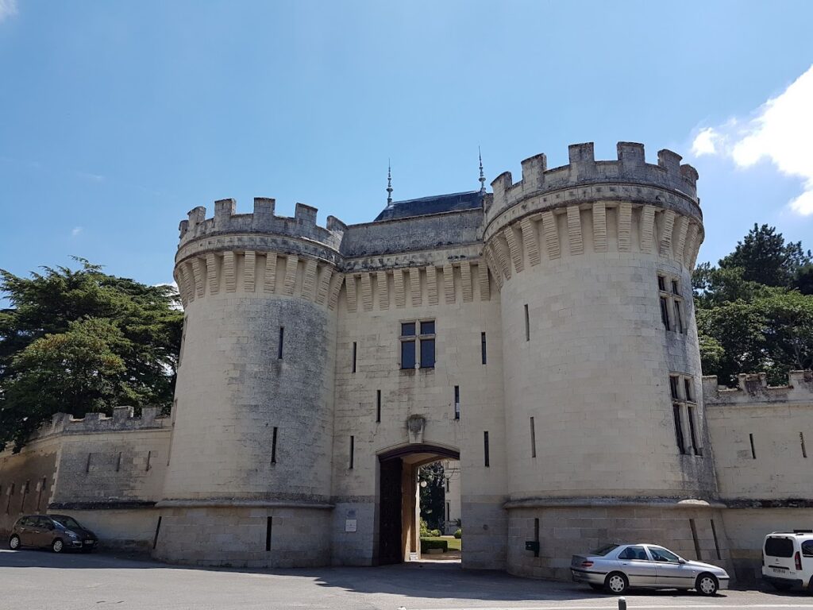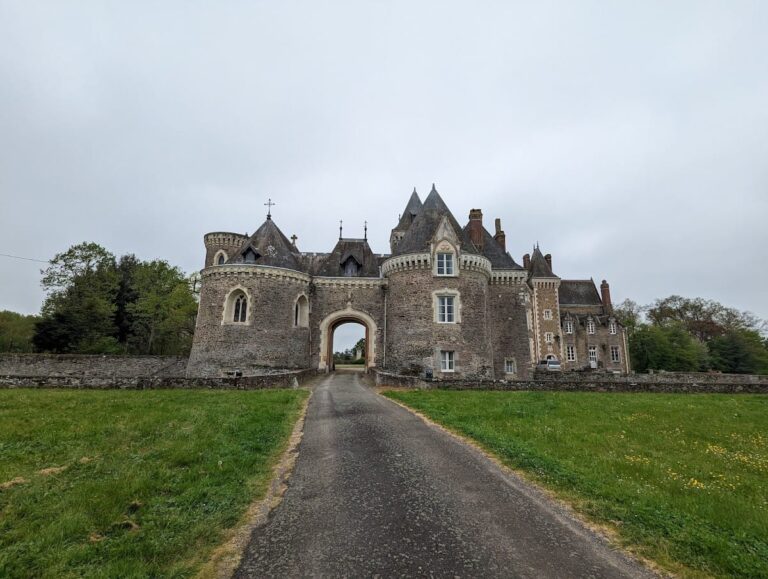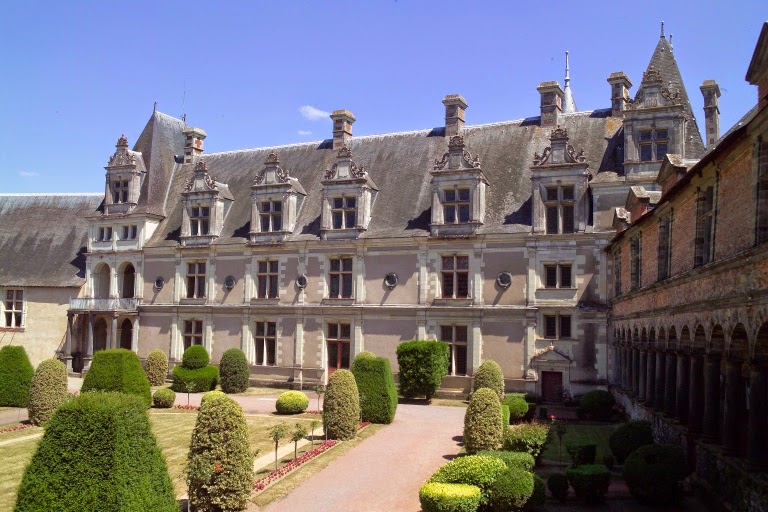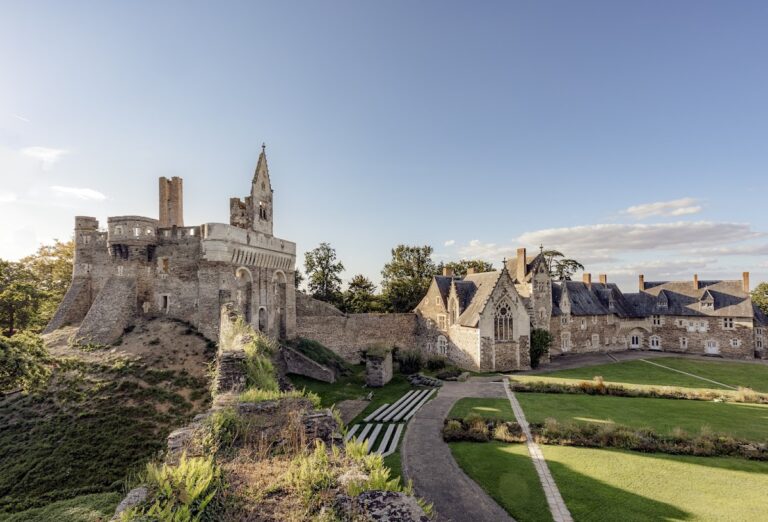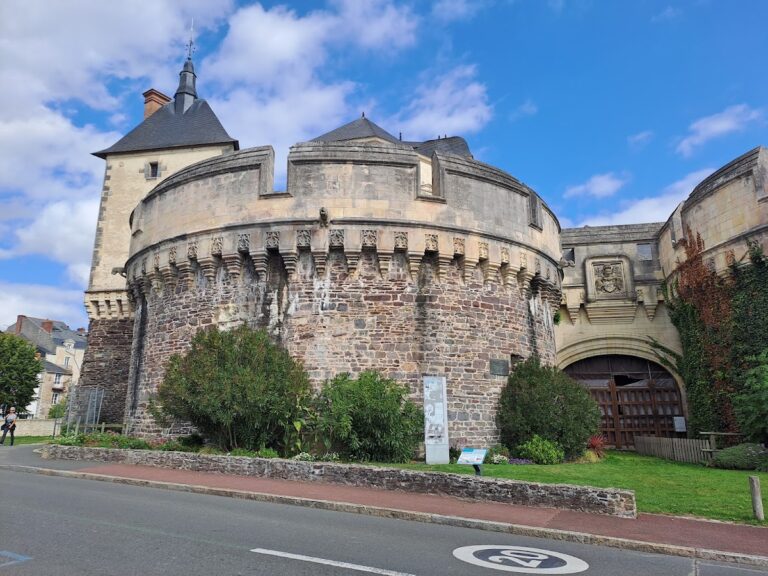Château de Challain-la-Potherie: A Historic Neo-Gothic Estate in France
Visitor Information
Google Rating: 4.5
Popularity: Low
Google Maps: View on Google Maps
Official Website: www.chateauchallain.com
Country: France
Civilization: Unclassified
Remains: Military
History
The Château de Challain-la-Potherie stands in the commune of Challain-la-Potherie in France. Its origins trace back to the medieval period when the site served as the seat of the local lordship, known historically as the seigneurie of Challain within the province of Anjou.
The first known lord associated with the castle was Hilduinus de Calein around the mid-11th century, indicating that a fortified residence existed on this site at least since that time. During the following centuries, ownership passed through several noble families. From the 13th to the 16th centuries, the castle was held by the Châteaubriant family, a prominent lineage whose tenure shaped the medieval identity of the estate. Subsequently, it was controlled by the Chambes family, followed by the Fouquet family, which included a vicomte and later a comte of Challain in the 17th century. In the 18th century, ownership transferred to the La Potherie family, who maintained the estate into the modern era.
Following the upheaval of the French Revolution, the original medieval castle no longer represented the prestige the family desired. Therefore, between 1847 and 1854, Louise-Ida Le Roy de La Potherie, the last of her family line, and her husband François Albert de La Rochefoucauld, comte de Bayers, commissioned a new château. This neo-Gothic building was intended both to rebuild the family’s former social standing and to align with contemporary aristocratic architectural fashions. The project retained neoclassical foundations in its structural layout but was enriched with decorative elements harking back to medieval Gothic aesthetics popularized in 19th-century France.
Construction began in 1847 with a team of more than 700 workers. The effort paused briefly due to the Revolution of 1848 but resumed to complete the external structure by 1851. Interior work concluded in 1854, totaling a construction cost of 280,000 francs. After the death of the comte in 1854, the comtesse oversaw continued developments, including the demolition of the old medieval castle and enhancements to the surrounding park and auxiliary buildings that extended into the late 19th century.
Throughout the 20th century, the château experienced varied uses and ownerships. From 1948 to 1970, it served as a summer camp center, after which it passed through several private hands, including organizations linked to social clubs and religious groups. Since the early 21st century, it has been maintained as a heritage property with a focus on hospitality, preserving both its historic fabric and landscape.
Recognition of the château’s cultural significance has grown over time, with official protection as a historic monument introduced in 1980 and expanded in subsequent years, ensuring the conservation of both the château and its parkland well into the present.
Remains
The Château de Challain-la-Potherie is a grand rectangular building measuring approximately 60 by 37 meters. Its design incorporates a neoclassical structural plan embellished with neo-Gothic decorative elements characteristic of the 19th-century troubadour style. The château features four corner towers and a central square keep, the “donjon,” with roof peaks that reach 45 meters high, underscoring its imposing profile.
Constructed primarily from Saumur tuffeau, a light limestone traditional to the region, the building rests on granite foundations sourced from Bécon, with granite steps brought from Louvigné-du-Désert. Both the north and south façades are composed of thirteen bays each, containing a total of 55 windows, which has earned the château nicknames linking it to the grandeur of Château de Chambord. The façades display an elaborate collection of 184 corbels, sculpted and painted, featuring figures like musicians, acrobats, knights, and animals. Nearly a hundred of these sculptures were crafted by Jacques Granneau, a noted pupil of the sculptor David d’Angers.
The château has six floors, including basement levels and attic spaces, and houses nearly 120 rooms across the first five stories. The ground floor serves as the noble reception area with balanced, symmetrical planning along a north-south axis. It contains a grand vestibule with a mezzanine gallery, rooms for socializing such as a billiard room, dining room, and salons, as well as a wood-paneled library featuring stylized vaulted ceilings mimicking Gothic architecture. The western wing offers more private spaces, including studies, smaller dining rooms, and a chapel within the northwest tower, notable for its two-level vaulted ceiling and stained glass that reflects family saints and heraldry.
Service areas are located in the basement, which includes kitchens, cellars, staff dining and lounges, and a heating system marked by a boiler room with calorifer technology. These rooms exhibit diverse vaulted ceilings, integrating traditional architectural solutions with utilitarian function. Bedrooms for the family occupy the first floor, arranged in suites with adjoining bathrooms and smaller rooms for servants. The second floor contains quarters designated solely for servants, while the attic levels remain largely unoccupied due to minimal light and comfort provisions.
Interior decoration follows a clear hierarchy: the principal reception rooms on the ground floor display rich neo-Gothic details, such as carved wood paneling and motifs inspired by 15th-century Gothic styles rendered in bright colors and strong contrasts. Family coats of arms and the initials “R” and “P” appear extensively throughout doors, ceilings, chimneypieces, and corbels, emphasizing lineage pride. The chapel’s stained glass contributes religious symbolism connected to family history and heraldry.
The château is situated within a roughly 30-hectare park laid out in the English picturesque style, characterized by mixed species of large trees like oak, cedar, sequoia, and horse chestnut arranged to create depth and varied scenic views. Within the park, two ponds stand out: a northern pond originally medieval in origin that once powered a watermill, and a smaller 19th-century pond with a shaded island.
Park features include several ornamental garden follies, such as a stone garden bridge, a guard’s house, and the so-called Monplaisir tower. This neo-Gothic tower likely designed by the château’s architect also served as a water tower and secondary entrance. Near the northern pond, a faux Gothic ruin now serves as the entrance to a municipal campsite, while evidence remains of a pavilion on the water that was lost in the late 20th century.
Outbuildings include a large service building constructed between 1859 and 1860, housing servants’ quarters, stables, and carriage houses. Built in the Louis XIII style with a mix of faux brick and stone façades, these structures provide a stylistic contrast to the château’s neo-Gothic design. Across the road, the estate’s farmyard and vegetable garden have been restored to their 19th-century layout, featuring a cross-shaped plan reflective of Anjou’s cultural identity and supporting a variety of cultivated plants.
Additional estate features comprise a neo-Gothic orangery and greenhouse located across the street, originally connected to the park via an underground passage that is now sealed. The monumental entrance gatehouse, completed in 1882, reproduces the appearance of a fortified medieval gateway, formally marking the approach to the domain.
Together, these buildings and landscape elements form a richly historic and architecturally diverse estate, preserving layers of noble residence, agricultural function, and picturesque landscaping across several centuries.
