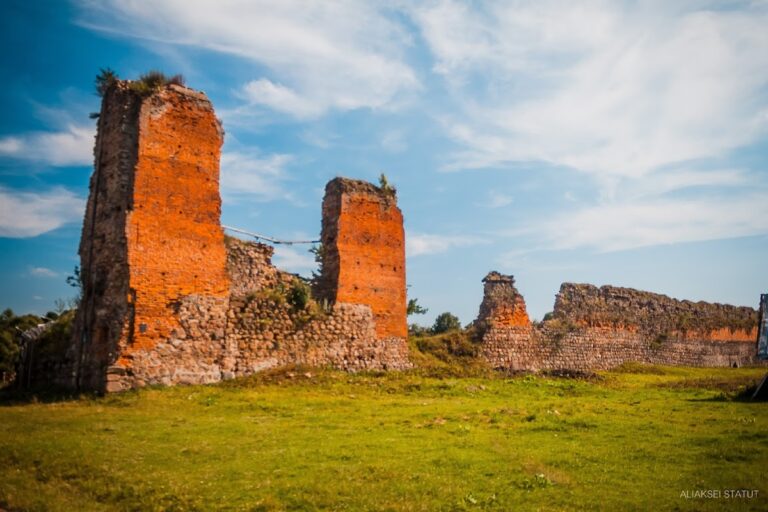Zaslaŭje Castle: A Historic Bastion in Belarus
Visitor Information
Google Rating: 4.7
Popularity: Low
Google Maps: View on Google Maps
Country: Belarus
Civilization: Unclassified
Remains: Military
History
Zaslaŭje Castle is located near the town of Zaslaŭje in Belarus and was originally established by the medieval Eastern Slavic peoples during the 11th century. At this time, a fortified settlement known as a detinets was constructed on a hill overlooking the floodplain of the Svislach River. This early stronghold served as a defensive center in the region and marked the beginning of the site’s enduring historical importance.
In the second half of the 16th century, the site underwent a dramatic transformation under the ownership of the Polish-Lithuanian magnate family called Glebovich (also known as Hlyabovich). They replaced the medieval fortifications with one of the earliest examples of a bastion-style castle in the Grand Duchy of Lithuania and what is today Belarus. This adaptation reflected contemporary advances in military architecture. The new fortress combined military and residential functions, including the construction of a masonry palace and the Calvinist Spaso-Preobrazhenskaya Church within the castle walls.
By the year 1676, the western section of the castle complex was transferred to the Dominican monastery of Zaslaŭje, indicating a shift toward religious administration in part of the site. Throughout the 18th century, as military tactics evolved, the fortress gradually lost its strategic purpose. The owning families moved their main residences elsewhere, and the castle ceased to operate as a center of defense.
During the late 19th century, specifically in the 1870s, local inhabitants dismantled some of the masonry bastions to salvage bricks for other uses. Archaeological investigations into the site began in the 20th century, with published research appearing in the 1970s and continuing afterwards, helping to clarify its construction phases and historical role.
Remains
The castle’s original layout formed an irregular rectangle measuring roughly 215 by 190 by 120 by 80 meters. It was positioned on a prominent hill and surrounded on three sides by a wide moat filled with water from a dammed tributary of the Knyahynka River. This placement provided natural defense features, enhanced by the site’s construction following the Old Italian bastion fortification style, a method designed to resist the era’s artillery. Earthworks shaped into bastions and curtain walls wrapped the fortress, faced on the outside with brick and stone to strengthen their protective function.
Inside the ramparts, a brick wall about 2.5 meters tall and 33 centimeters thick reinforced the earthen fortifications. This internal masonry included hidden passages, allowing defenders to move and fire from protected positions. At the corners of the fortress, bastions were equipped with covered firing posts called caponiers, which housed cannons arranged to support flanking fire against attackers. Additional semi-circular bastions, known as “p’iataplatforms,” reinforced the castle’s interior side, further enhancing its defense.
The main entrance was a two-story gatehouse built on the southern curtain wall. It featured stone walls approximately two meters thick and was reached by crossing a wooden bridge over the moat. A smaller gate faced northward toward the river, serving secondary access. Notably, a brick-lined underground passage allowed for secret sorties from inside the castle, secured by metal grates at its exit to prevent enemy incursion.
Within the castle walls stood the Spaso-Preobrazhenskaya Church, which doubled as a defensive tower. Its 30-meter-high tower contained six levels of small openings called loopholes, designed to allow defenders to shoot while remaining protected. These loopholes also provided observation points for monitoring the surrounding landscape. Some loopholes in the upper walls were later sealed during reconstruction. The castle grounds included a well, ensuring a water supply during potential sieges.
Today, only fragments of the original structures remain. Portions of the gatehouse survive, alongside earthworks such as the ramparts and the moat outline. The church building, however, has been preserved and continues to stand as a visible reminder of the site’s layered history.





