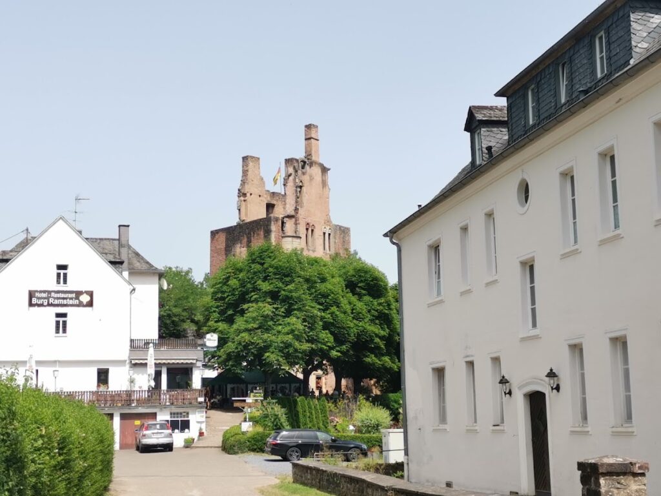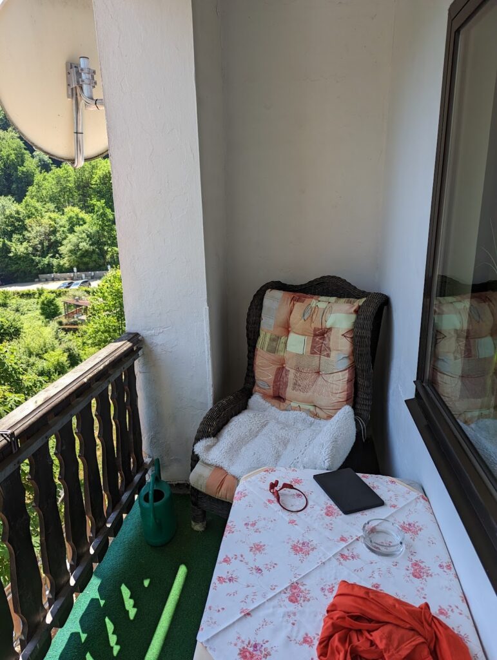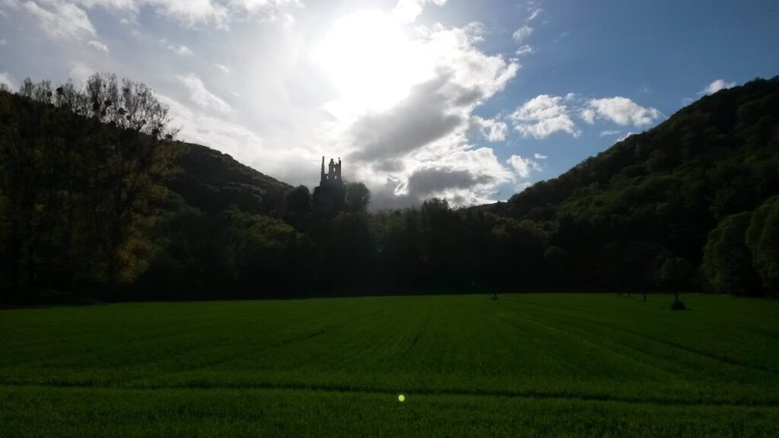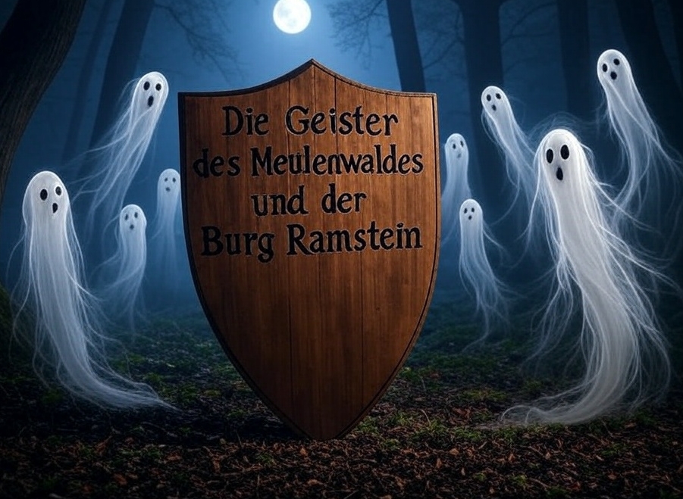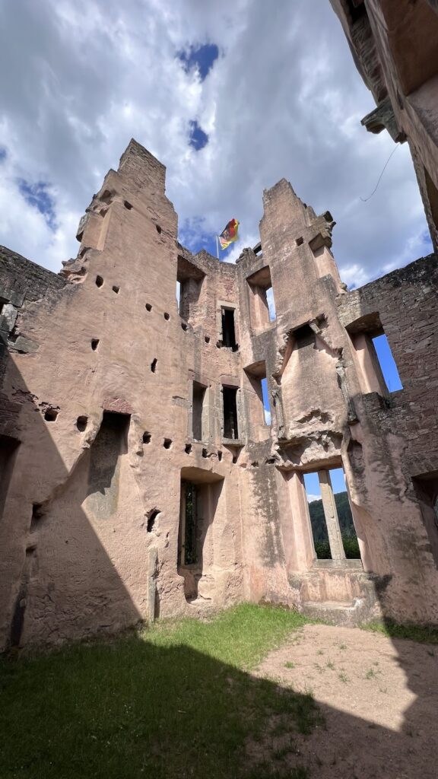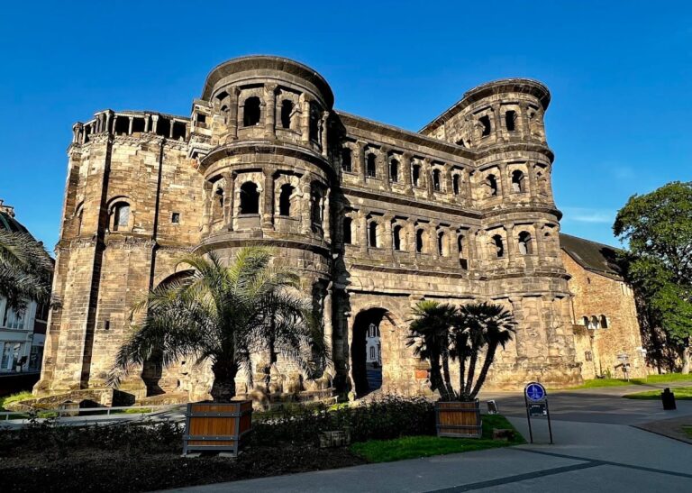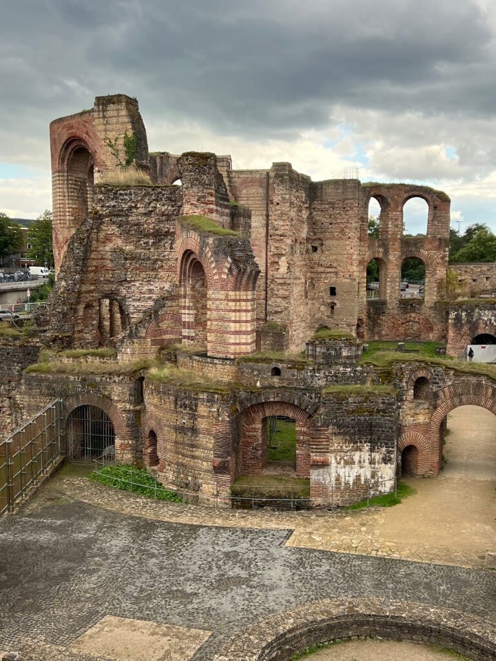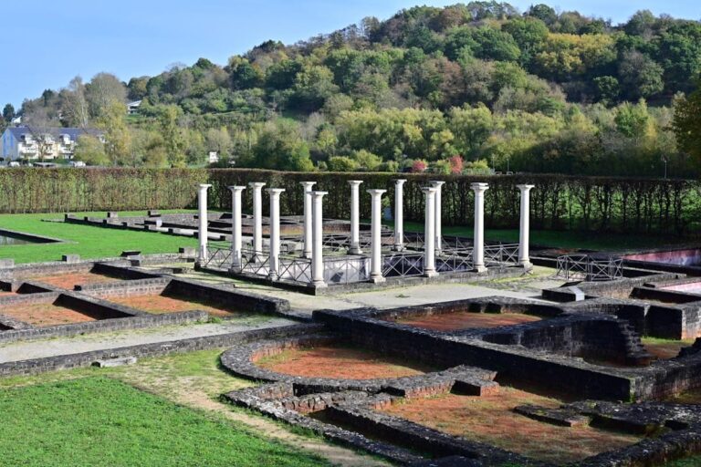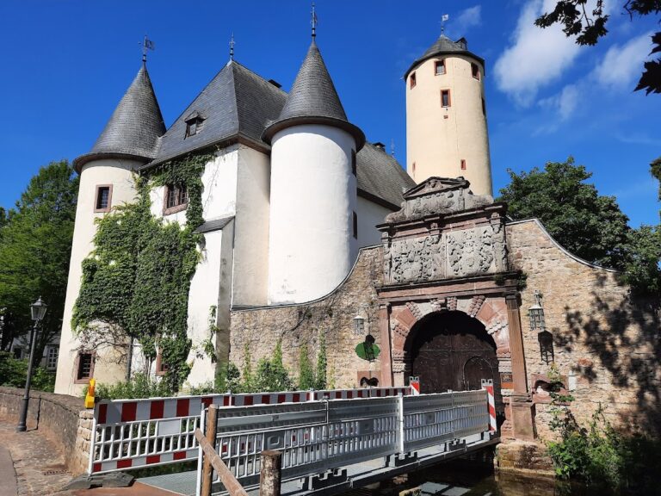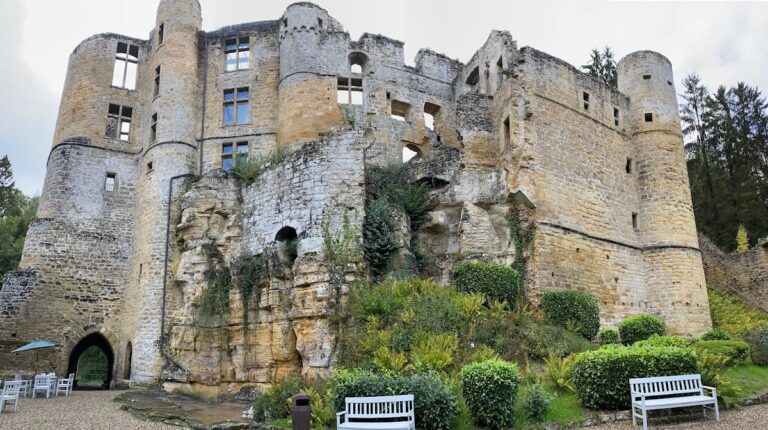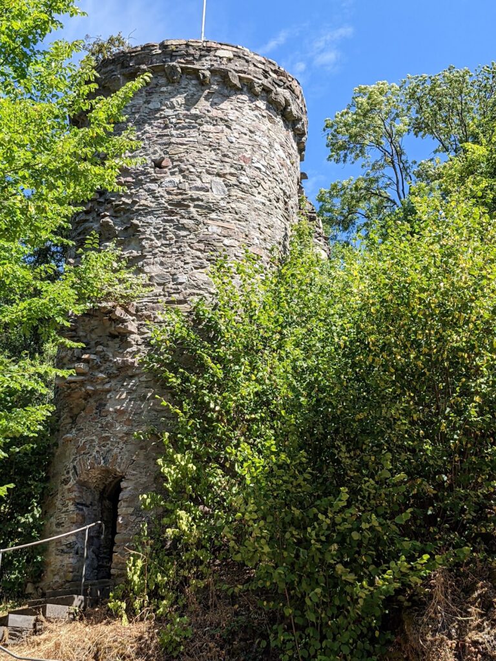Ramstein Castle: A Medieval Fortress and Historic Site in Germany
Visitor Information
Google Rating: 4.2
Popularity: Low
Google Maps: View on Google Maps
Official Website: www.burg-ramstein.de
Country: Germany
Civilization: Unclassified
Remains: Military
History
Ramstein Castle is situated near the village of Kordel in modern-day Germany. Its origins trace back to the early medieval period when the site was first fortified by the ecclesiastical authorities of the Archbishopric of Trier.
In the early 10th century, Archbishop Radbod of Trier established a fortified manor house on a sandstone rock about 182 meters above sea level. This initial structure, known in historical records as Runnesstein or Castrum Ruynstein, functioned primarily as an agricultural estate. Around the year 926, the manor was pledged for life to a vassal named Vollmar, reflecting early feudal arrangements in the region.
The existing castle was constructed in the early 14th century, initiated under the leadership of Archbishop Diether of Nassau, who was archbishop from 1300 to 1307. His successor Baldwin of Luxemburg carried forward the building efforts, with the castle likely completed by 1317, as documented by a deed sealed at the site that year. The new fortress replaced the earlier manor house and served as a fief held by the Electorate of Trier. Though it was intended to be granted continually to the cathedral dean, this rule was not always strictly observed.
During its construction, Ramstein Castle faced legal opposition from Arnold of Pittingen, a member of a Luxembourg noble family, who contested the right to build on the land. This dispute was settled in favor of the archbishopric by 1310, allowing construction to proceed.
Throughout the 14th and 15th centuries, the castle changed hands among several nobles and church officials, including Johann von der Fels, Jutta von Reuland, William von Manderscheid, Johann Wolf, Abbess Irmgard von Gymnich, and Chorbishop Rupprecht von Hoheneck. All tenures required the occupants to maintain the castle and reside there. After Bernard von Orley took the castle by force following 1417, it endured a siege and arbitration that resulted in damage and a period of neglect, as funds for upkeep were scarce. A revival came in 1488 when Chorbishop Dietrich von Stein was granted the fief and undertook reconstruction efforts.
In the 16th century, Archbishop Richard von Greiffenklau zu Vollrads is believed to have lived at Ramstein Castle. During this time, improvements included enhancing the water supply by installing a clay pipe from a nearby forest spring, a development commemorated by an inscribed “Brunnenstein” or well stone still present at the site.
Ownership transferred to Bartholomäus von der Leyen, the cathedral dean, in 1578, and the castle remained under the deanery’s control until the secularization of church properties in the early 19th century. The deans did not reside at the castle themselves but appointed a steward to manage it.
Military conflict touched Ramstein during the Franco-Dutch War in 1674–1675, when French troops occupied it for roughly a year before imperial forces expelled them. Following these events, the castle was further fortified. However, it met destruction during the War of the Palatine Succession on 18 September 1689, when French soldiers set fire to the stronghold and detonated explosives at two corners, leaving it in ruins.
The associated farmhouse went through cycles of rebuilding, first after a fire in 1675 and again following another blaze in 1786. Plans to construct a larger house were abandoned due to costs, resulting in the farmhouse being rebuilt on the original foundations.
Following the Napoleonic era, the ruined castle was seized and sold at auction on 13 December 1803 to Wilhelm Josef Fritsch, a lawyer from Trier. Later, in 1826, the property was acquired by brewer Franz Ludwig Bretz. Starting in the 1870s, the Bretz family established a restaurant on-site and continue to own the property today, running a hotel-restaurant that carries the site’s historical legacy.
In the 20th century, restoration efforts began with stabilization of the eastern wall in 1928 and safety measures added to the wall tops in 1930. The castle sustained artillery damage during World War II but was repaired and secured by 1987, preserving its remains for future generations.
Remains
The ruins of Ramstein Castle occupy an oval-shaped plateau measuring approximately 37 by 57 meters, which includes the central fortified area known as the inner bailey along with remains of associated domestic buildings. Extant sections of the original curtain walls and corner towers survive only in fragments, hinting at the castle’s former outline and defenses.
At the heart of the site stands the principal Gothic tower house, built in the early 14th century. This tower has a trapezoidal base roughly 13 by 10.8 meters in size, with external walls about 1.35 meters thick, constructed from rubble stone. Originally, the tower rose to an estimated 25 meters across four floors, though now only two to three stories remain, with a maximum height near 18 meters.
Inside the tower, walls reveal holes once used to support ceilings, as well as remnants of built-in seating niches and chimney structures that helped ventilate the rooms. The windows, made from locally quarried grey and red sandstone, feature Gothic trefoil or three-lobed designs that were typical decorative elements of the period. The western entrance portal, well preserved, measures 1.55 meters wide and 2.45 meters high, protected by a throat ditch almost 4.7 meters across. This ditch likely held a wooden drawbridge, guarding access to the tower.
Access from the outer bailey to the tower was originally by a stone staircase hewn directly into the rock, with traces of this stairway still visible today. The castle’s defensive and vertical circulation was enhanced by two round staircase towers fashioned from hewn stone. One stands at the northeast corner of the main tower, while the other protrudes from the outside of the southern wall near the entrance. Each contains a helical or spiral staircase connecting the floors.
Functionally, the tower’s ground floor held the largest fireplace, suggesting it served as the kitchen. On the next floor up, three additional fireplaces stood within a space divided by a wooden-framed wall, likely providing private living quarters. The second floor formed a single spacious hall, where visitors would have gathered for events such as receptions, celebrations, and meetings. The third floor shows no signs of fireplaces, indicating it served as quarters for servants where heating was unavailable.
The farmhouse associated with the castle stands on the same site, having been rebuilt following fires in 1675 and again in 1786. Constructed on the original foundations, it has been adapted for use as a hotel-restaurant, connecting the present to the site’s long history.
Together, these surviving features demonstrate Ramstein Castle’s layered past as a medieval fortress, ecclesiastical residence, and historic ruin, retaining both its defensive arrangements and domestic spaces in their remaining forms.
