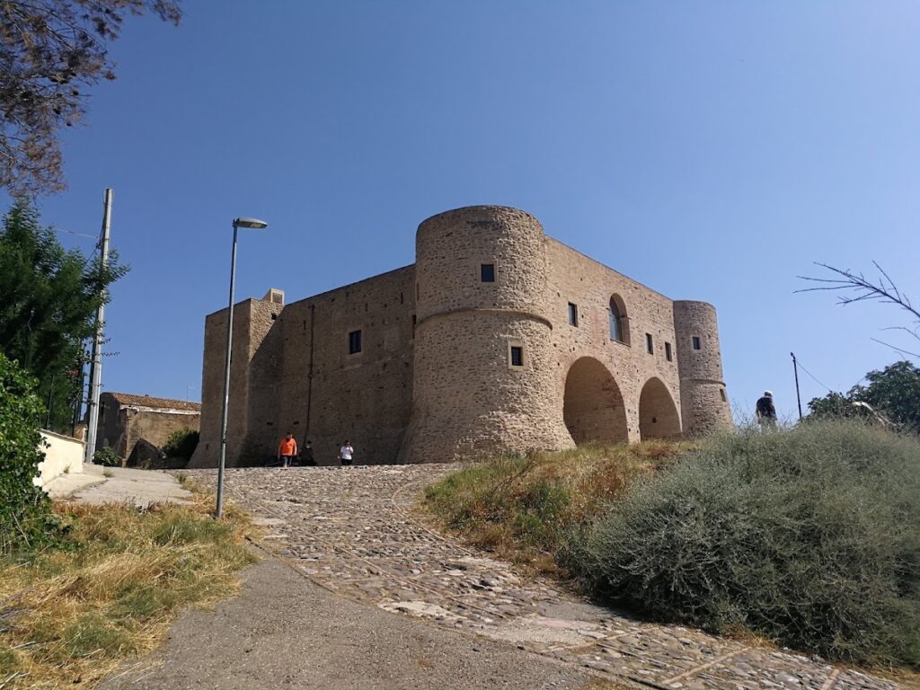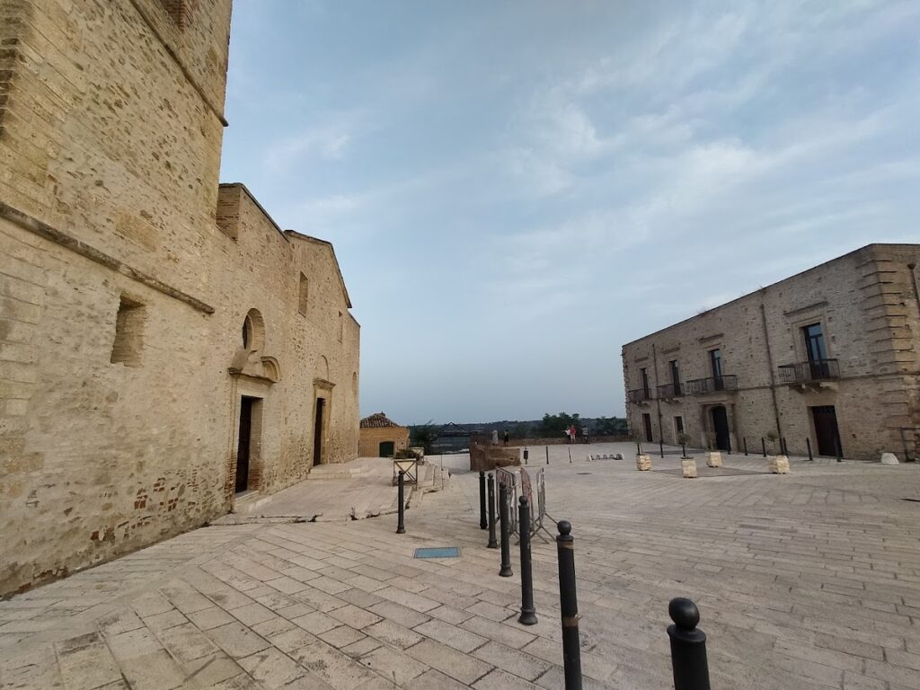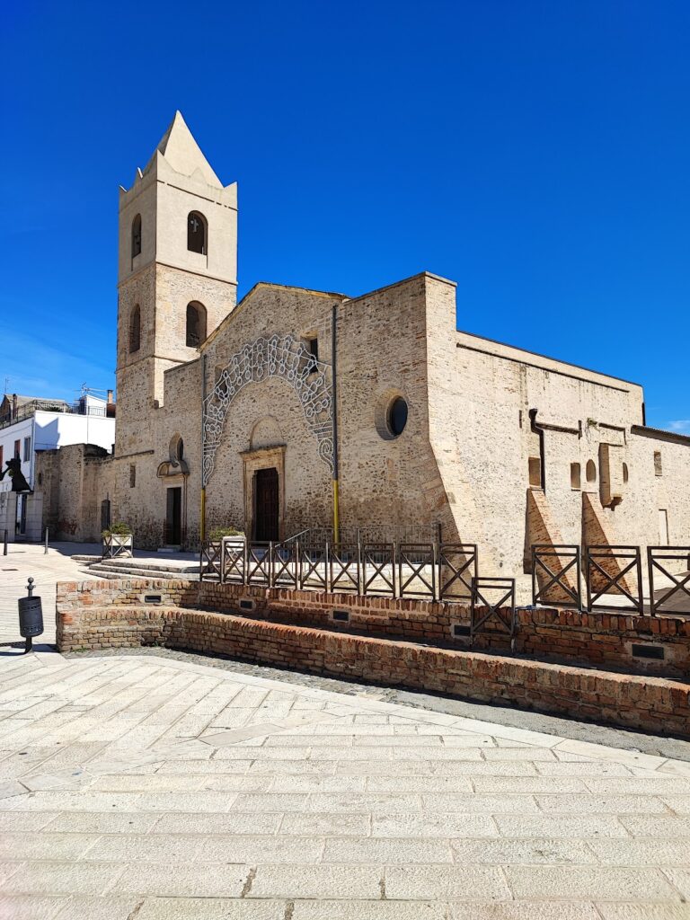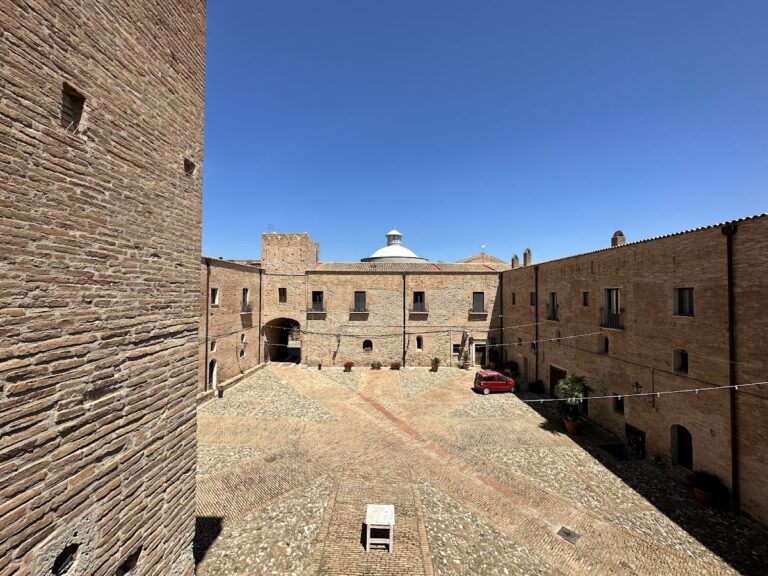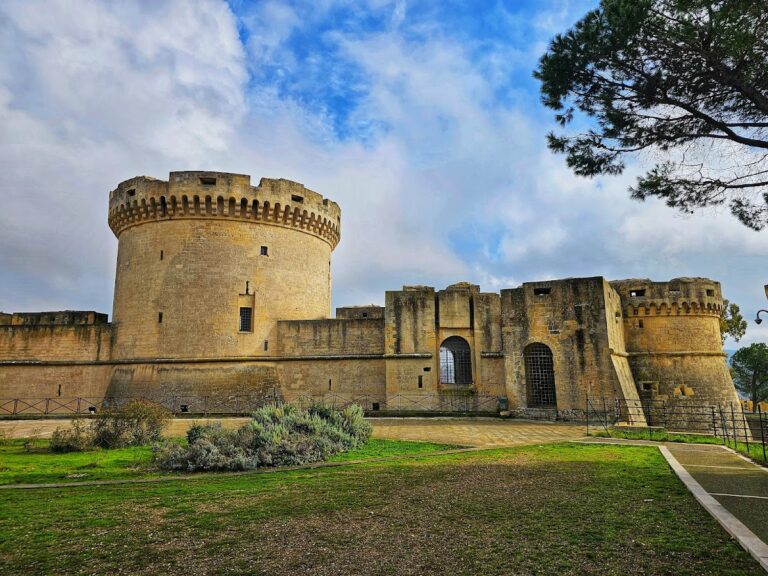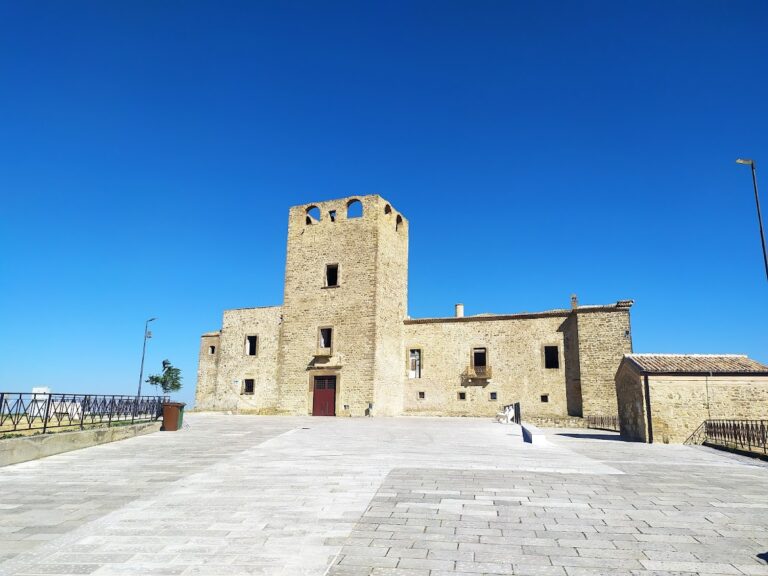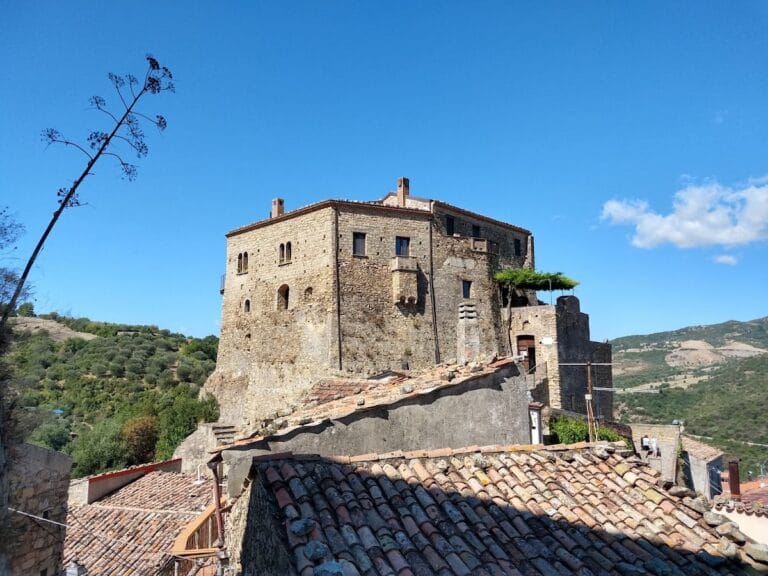Bernalda Castle: A Historic Fortress in Italy
Visitor Information
Google Rating: 4.3
Popularity: Low
Country: Italy
Civilization: Unclassified
Site type: Military
Remains: Castle
History
Bernalda Castle is situated in the town of Bernalda in Italy. The site was originally established by the Romans in the 4th century AD, during the rule of Emperors Constantine and Valentinian II. Its initial purpose was to defend the nearby Imperial Port of Metaponto and guard the surrounding valley and coastal approaches.
The earliest incarnation of the castle was a 20 by 20 meter square structure, featuring a single tower overseeing the Basento valley and the sea. Over the centuries, the castle underwent significant adaptations as successive powers controlled the region. Both Norman and Angevin rulers added towers and modified the original Roman core, reflecting the evolving military and administrative needs of the area.
A pivotal figure in the castle’s development was Bernardino de Bernaudo, secretary to King Alfonso II of Naples. He expanded the fortress by extending its footprint seven meters to the north and seven meters forward. The town and its patron saint, San Bernardino, derive their names from him, linking the castle’s identity closely to this historical figure.
In 1735, the castle gained renewed prominence when King Charles III of Bourbon stayed there during his inspection tour of the Kingdom of Naples shortly after the War of Polish Succession. This visit coincided with Bernalda’s elevation to city status and the granting of tax relief, as local inhabitants had petitioned against the oppressive rule of the Perez Navarrete lords who then controlled the region.
During the late 19th and 20th centuries, the castle was privately owned by the Caruso family. Between 1870 and 1990, the ground floor was adapted into a residential space, while the upper floor served as a station for the Carabinieri, Italy’s national military police. Ownership passed to the local municipality in 1999, and since 2023, the castle has been restored to serve as a cinema museum, opening a new chapter in its long history.
Remains
The present castle maintains a roughly rectangular plan, anchored by three main corner towers, each reflecting a different historical period and architectural style. Originally, there were four towers, but one was lost during expansions carried out by the Perez Navarrete family. Among the surviving towers is a cylindrical one of Roman origin, unique in that it stands independently rather than being connected to the walls. The square Norman tower was added during medieval times, while the truncated conical tower exhibits Angevin design traits.
Inside, the fortress contains a network of tunnels, including a notable escape route that leads down to the Basento valley. This passage was carved from what was once the lowest part of a Roman cistern, and features watermarks on its cocciopesto floor, a Roman waterproof mortar. Archaeological studies are ongoing to better understand its construction and purpose.
The castle’s water system is particularly sophisticated, with three internal cisterns designed to collect rainwater and groundwater. At least one of these cisterns remains filled, testament to the strategic planning that ensured a supply of potable water to withstand sieges and prevent poisoning by enemies.
Along the second floor, a sturdy wooden beam supports a walkway known as a cammino di ronda, used historically by archers and crossbowmen. This area is bordered by battlements with distinctive openings: one-meter wide gaps for firing and two-meter closures interrupted by vertical slits. These elements are characteristic of Angevin military architecture, although later on, the battlements were sealed as the castle shifted from a military stronghold to a feudal residence.
Several defensive features remain visible, such as brick cross vaults and machicolations — openings through which defenders could drop stones, boiling liquids, or even dung on attackers below. Arrow slits embedded in the towers allowed sentries to observe and defend the area while remaining protected.
The Norman square tower, in addition to overseeing the fortress, contained a channel connecting it to feudal lands like Montescaglioso, which also facilitated sanitation through a built-in latrine system. Inside this tower is an engraving of a pentacle, a symbol associated with medieval magic and protection.
The Angevin tower was specifically adapted to house artillery, positioned strategically to defend the southern entrance of the fiefdom. Meanwhile, the truncated conical tower underwent internal remodeling to include a kitchen, complete with a chimney and a newly added cross vault ceiling.
Bernalda Castle commands views over the Basento valley and the coastal sites of Metaponto, Torremare, and Torre Accio. Communication with Torre Accio, a watch and toll tower for ships arriving from Lake Santapelagina’s port, was maintained through signals such as fires. Additionally, a protruding defensive feature called the “Toretto” was constructed to prevent potential attackers from scaling the walls.
The castle’s windows overlook Corso Italia, providing a vital vantage point. In the late 18th century, the original moat was replaced with interior halls, and balconies made from local stone materials—carparo and tombs—were added. A vaulted ceiling with a pointed arch was created by cutting into the cylindrical Roman tower, forming a large hall that altered the tower’s original form.
Throughout its existence, Bernalda Castle’s strategic location and water management system underscored its primary role as a military fortress. It played a key defensive role against threats such as Turkish raids, during which kidnappings were frequent in this area, particularly in the 18th century and before.
