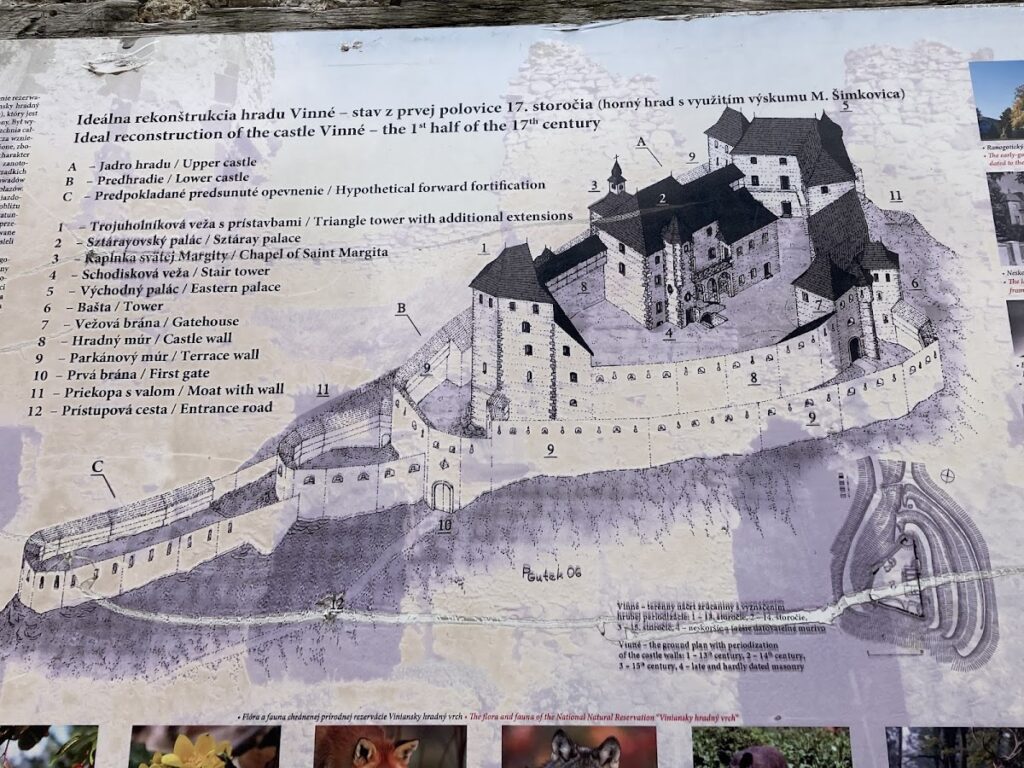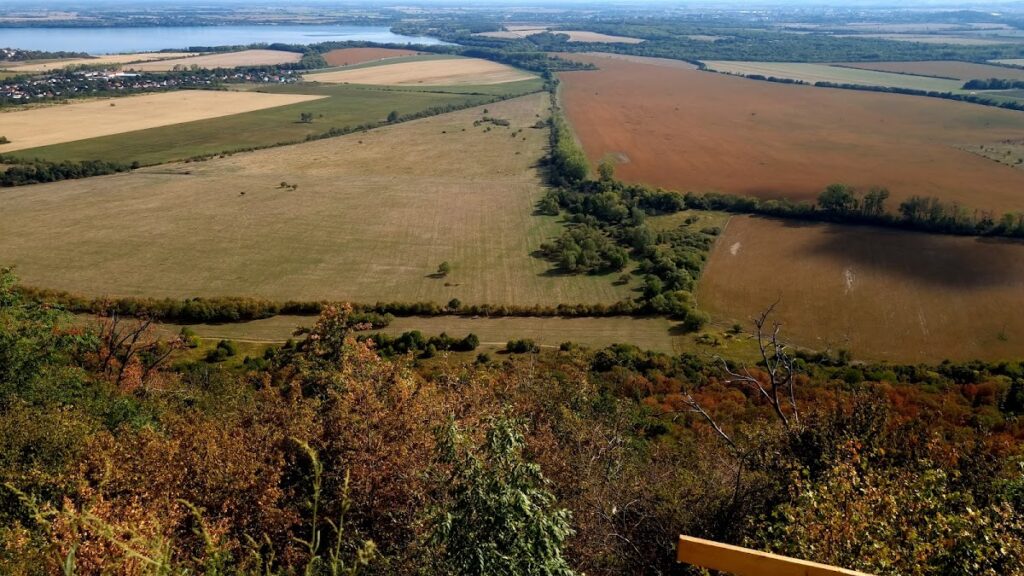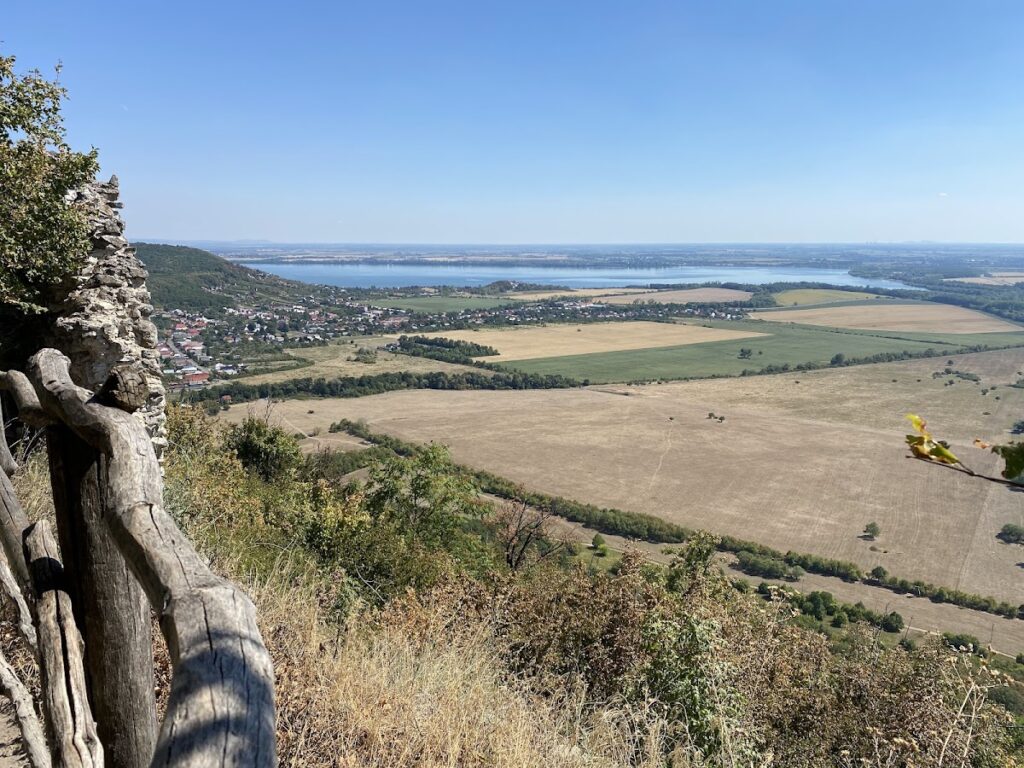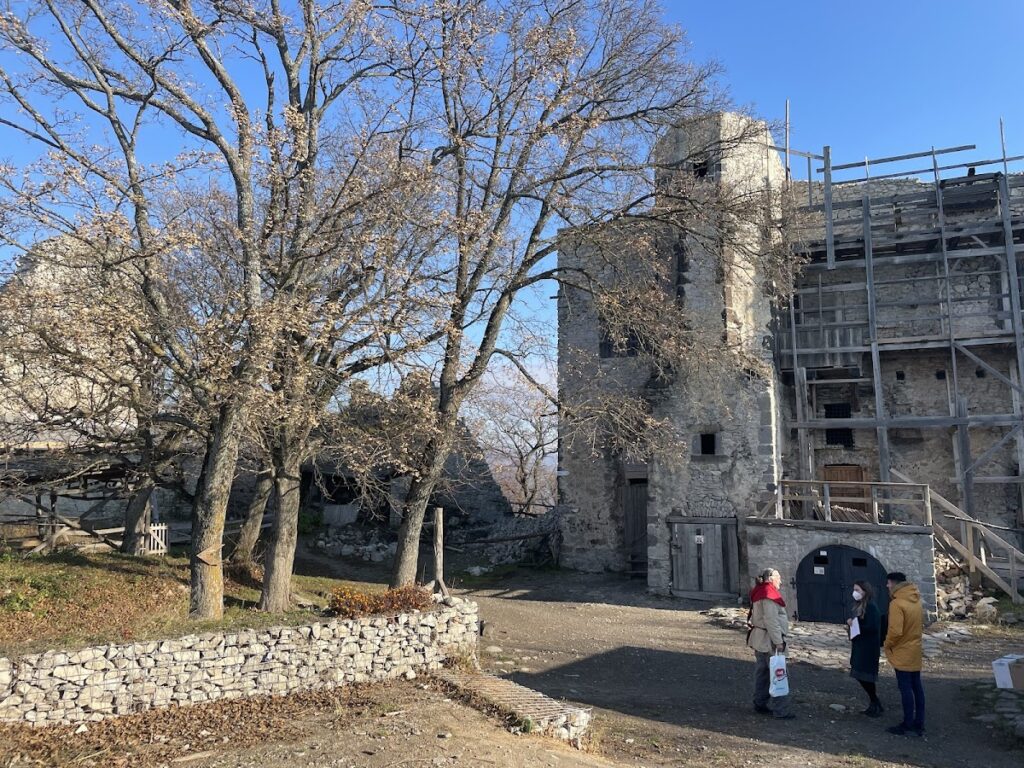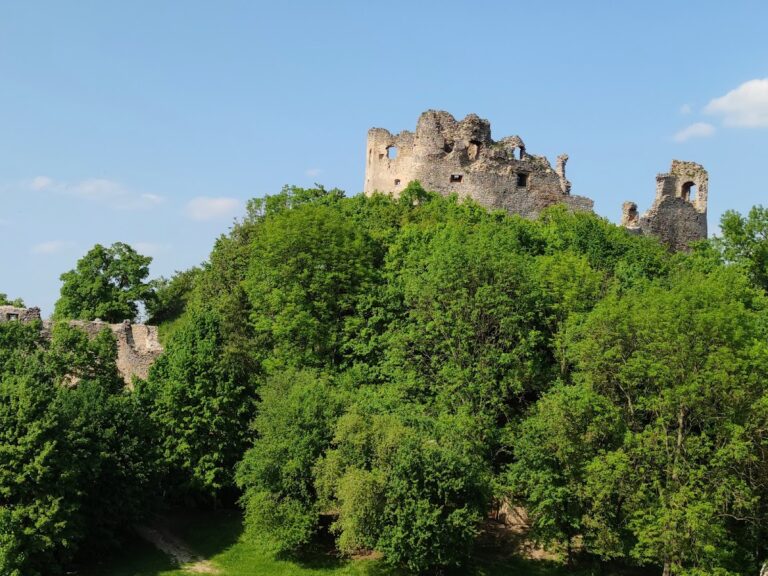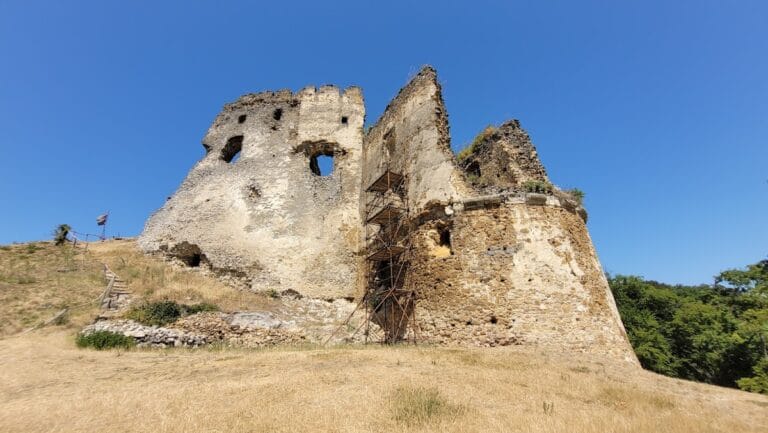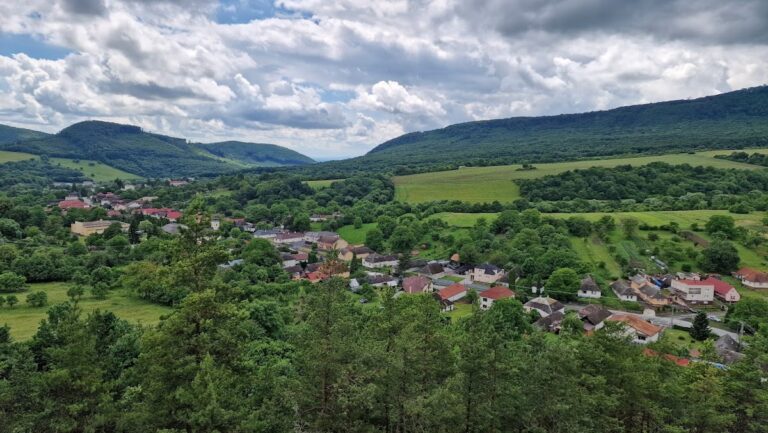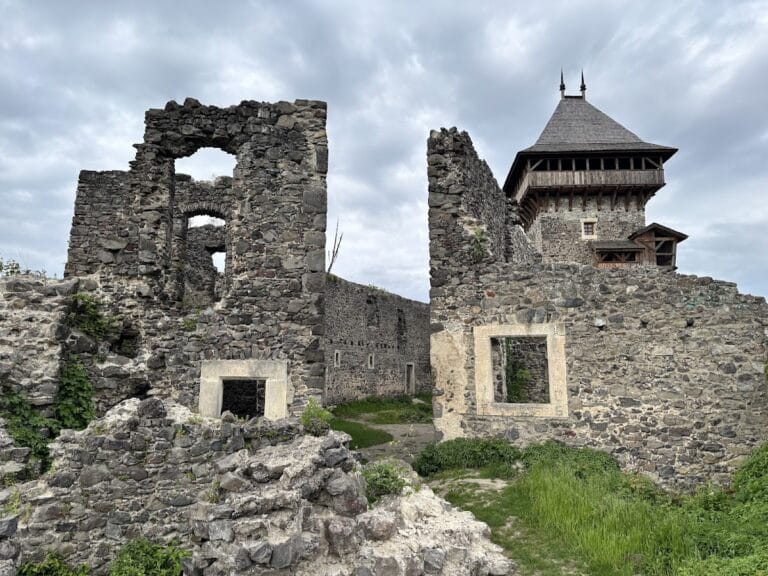Vinné Castle: A Medieval Gothic Fortress in Slovakia
Visitor Information
Google Rating: 4.5
Popularity: Low
Google Maps: View on Google Maps
Official Website: sirava.sk
Country: Slovakia
Civilization: Unclassified
Remains: Military
History
Vinné Castle stands near the village of Vinné in what is now Slovakia. It was built in the second half of the 13th century by medieval European builders as a Gothic fortress.
From its construction, the castle served as a protective stronghold guarding an important trade route leading to Poland. It was strategically positioned on a volcanic hill in the foothills of the Vihorlat Mountains, alongside other similar castles such as Brekov, Jasenov, and Čičva. The fortress was closely tied to the noble families of Michalovce, who included it within their landed estates. The first known written mention of Vinné Castle dates to 1312, during a period of unrest when the nearby Omodejovci family attacked and damaged it as part of their rebellion against King Charles Robert of Hungary.
In the mid-15th century, the castle was heavily damaged in 1466 amid fighting between King Matthias Corvinus of Hungary and Polish King Casimir IV. Later in 1594, imperial troops laid siege to Vinné, causing further devastation. The Sztáray family, who then held the castle, undertook repairs following this attack. However, by the mid-17th century, the Sztárays abandoned the fortress, choosing to move to a more convenient manor house in the village due to the castle’s difficult location.
The castle’s final chapter as a functional fortress occurred in the early 18th century when it was deliberately dismantled in 1711. This demolition was ordered by the Hungarian Diet as a measure to prevent its use in future uprisings against Habsburg rule. Since that time, Vinné Castle has remained a ruin.
Excavations in the 19th century brought to light a wealth of artifacts, including nearly two thousand copper coins from the late 1850s, Renaissance-era stove tiles, fragments of decorative facade elements, metal keys, arrowheads, and ceramic objects. Later efforts to preserve the ruins began in the 20th century, with the site declared a cultural monument in 1963 and the surrounding hill designated a nature reserve in 1984 to protect its distinctive plants and animals. From 2011 onward, local groups have worked to conserve and partially restore the remnants of the castle.
Remains
Vinné Castle was originally built following an irregular, nearly triangular form that adapted closely to the shape of the volcanic andesite hill on which it stands. The fortress was enclosed by sturdy fortification walls that protected a central courtyard, portions of which still survive today.
The earliest phase of the castle’s construction included a curtain wall, which is a defensive wall surrounding a fortress, as well as a tower and likely a three-room palace accessible from within the courtyard. By the early 14th century, the complex had expanded to include two towers, a main palace, an older gate, a chapel consecrated to Saint Margaret, and a residential building for inhabitants.
A description from 1449 records that the principal tower rose four floors and contained vaulted cellars below. Vaulting in this context refers to arched stone ceilings or roofs. This tower also held a dungeon and was part of a castle that included two main residential buildings. Later expansions were limited by the terrain’s steep and confined nature, leading builders to reinforce existing walls rather than enlarge the footprint.
The eastern entrance was protected by a prism-shaped defensive tower, now preserved only as ruins that visitors pass through. Attached to the eastern fortifications, residential buildings remain with partially preserved vaulted ceilings from the Renaissance period, indicating continued use and adaptation well after the original Gothic construction.
The castle’s Gothic tower exhibits stone ashlar masonry—stone blocks finely cut to fit closely without mortar—along with original window and door openings and remnants of old plaster on the walls. The palace shows traces of fireplaces and architectural niches, with vaulted cellar spaces beneath providing storage or other uses.
Along the outer curtain wall, which once supported additional economic buildings such as kitchens or workshops, a garderobe—a medieval latrine projecting from the wall—has been preserved. Around the castle lay earthworks such as ramparts and ditches, heavy embankments and trenches that enhanced defense. Some of these earthworks still exist and have been cleared of overgrowth in recent conservation efforts.
To protect the remaining palace structures from weather during restoration, a temporary technical roof has been installed, helping preserve these important architectural elements as work continues.
