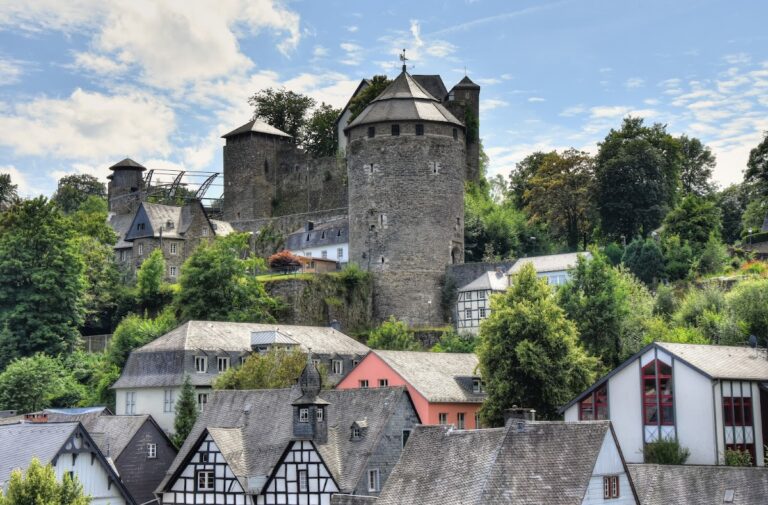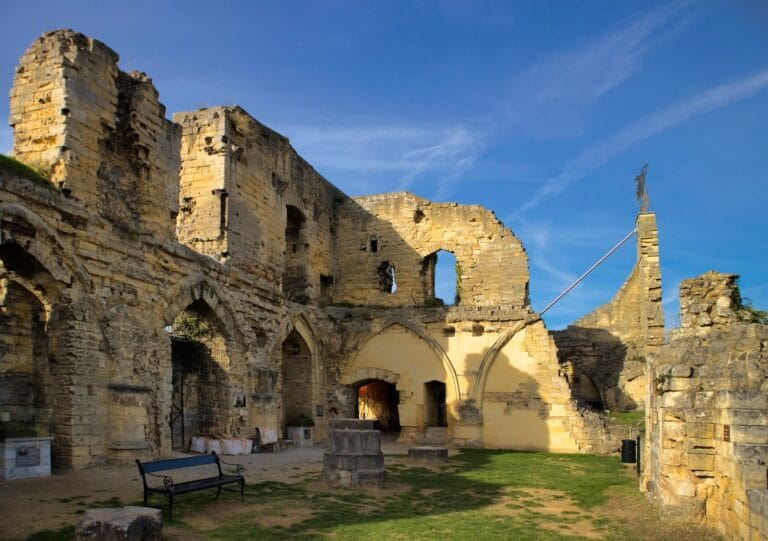Franchimont Castle: A Medieval Fortress in Theux, Belgium
Visitor Information
Google Rating: 4.4
Popularity: Medium
Google Maps: View on Google Maps
Official Website: www.chateau-franchimont.be
Country: Belgium
Civilization: Unclassified
Remains: Military
History
Franchimont Castle is located in the municipality of Theux, Belgium. It was originally constructed during the mid-11th century by the Prince-Bishopric of Liège, a theocratic state ruled by bishop-princes, to protect its eastern border along the Hoëgne valley.
The castle first appears in written records in 1155 under the name “Castrum Franchiermont.” This mention comes from official confirmations by Pope Adrian and Emperor Frederick I Barbarossa, indicating its recognized importance during that period. Throughout the late 12th century, Franchimont was involved in struggles related to control over the Prince-Bishopric, highlighting its role as a contested military stronghold.
In 1237, the fortress faced partial destruction when invaded by Waleran de Limbourg-Montjoie. Later, in 1348, it endured a siege led by Prince-Bishop Engelbert III of La Marck, reflecting ongoing regional conflicts. During the 14th and 15th centuries, Franchimont served both as a refuge for ruling prince-bishops during popular revolts and as the seat of the Marquessate of Franchimont, a small administrative province within the principality.
Significant expansion occurred in the early 16th century under Prince-Bishop Érard de La Marck. He ordered large-scale fortifications in response to the increased use of artillery in warfare, including a pentagonal outer wall equipped with enclosed firing positions called casemates and a massive artillery tower guarding the main entrance. These improvements marked a shift toward modern defensive architecture adapted to cannon fire.
By the 17th century, the castle’s military role diminished as it proved vulnerable to artillery positioned on surrounding heights. Consequently, Franchimont was demilitarized and repurposed mainly as a prison and a summer residence for prince-bishops until the decline of the Ancien Régime. In 1676, King Louis XIV ordered part of the castle, including its artillery tower, to be partially destroyed to reduce its defensive capabilities. An earthquake in 1692 caused further damage.
During the early 19th century, the castle’s stones were quarried for building materials, which contributed to its gradual ruination. In the 19th century, Franchimont attracted renewed interest inspired by romantic notions of the medieval past and was visited by prominent figures such as Walter Scott and Peter the Great. The Belgian state acquired the castle in 1899, leading to archaeological investigations and partial restorations in the early 20th century. Since 1967, the Compagnons de Franchimont association has taken responsibility for its upkeep and further restoration, while ownership currently rests with the municipality of Theux.
Remains
Franchimont Castle sits atop a natural rocky spur overlooking the Hoëgne valley, strategically placed to command views of the surrounding landscape and access routes. The core of the fortress is a large medieval donjon, essentially a fortified tower, dating from the mid-14th century. This donjon features exceptionally thick walls, measuring about seven meters, designed for strong defense. One side of the donjon is protected by a projecting buttress flanked by two sturdy turrets, together forming a rare pentagonal shape instead of the typical square or round design, offering greater resilience against attacks.
Behind the main defensive wall-shield, a sequence of residential buildings, known as logis, were arranged. These buildings, alongside the fortified donjon, created a large pentagonal enclosure, notable for its massiveness and solid stone construction typical of late medieval military architecture. Over time, the donjon was modified to enhance comfort and domestic use, including the addition of many windows, a dedicated chapel, kitchens, a latrine tower for sanitation, and a Renaissance style gallery that reflected changing needs beyond purely military functions.
In the early 16th century, the fortifications were greatly expanded to meet the challenges posed by artillery weapons. Surrounding the central donjon complex, a large pentagonal outer wall was built. At each corner of this outer enceinte stood low, thick-walled casemates locally known as “moineaux” (meaning “little sparrows”). These casemates served as close-defense firing positions, featuring small openings for cannons and sturdy masonry roofs. They were connected by protected underground passageways, allowing defenders to move safely around the perimeter during battle.
On the most exposed side of the fortress, guarding the main entrance path, an enormous artillery tower was erected. Approximately 26 meters in diameter with walls about eight meters thick, this tower was designed to mount heavy cannons and dominate the approach to the castle. Today, only parts of its masonry remain due to partial demolition ordered in the late 17th century. Within the surviving section of this tower, visitors can find a small exhibition and the ticket office.
Constructed mainly from stone with thick defensive walls, Franchimont’s architecture can be seen as a comprehensive example of the adaptations made in the 16th century to withstand artillery warfare. Its combination of a robust medieval donjon with advanced artillery defenses presents a layered history of military design spanning several centuries.










