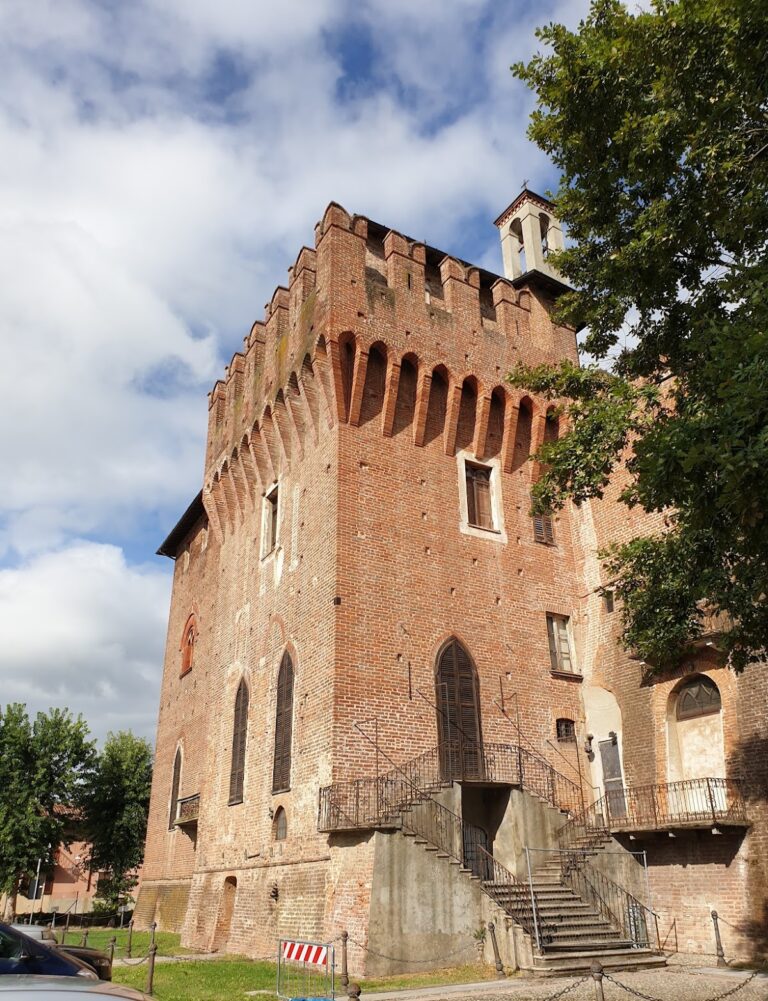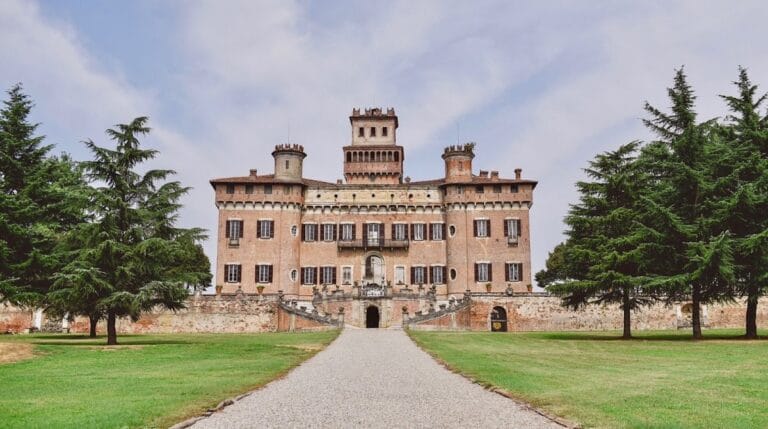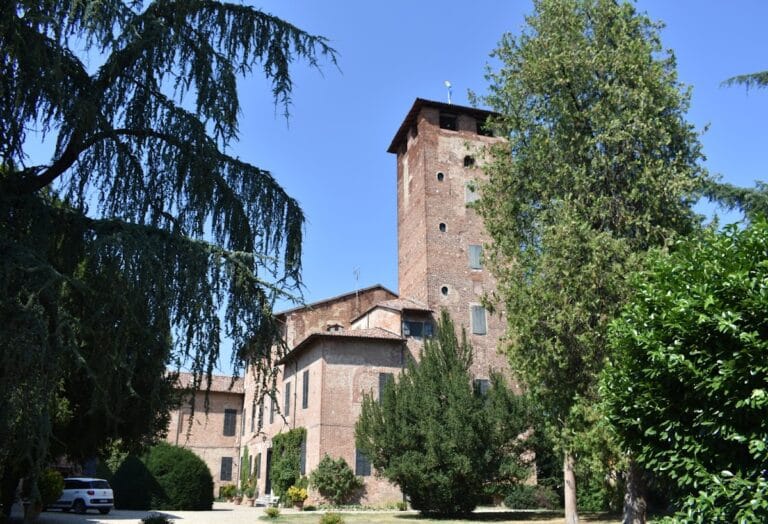Castello di Belgioioso: A Historic Medieval Castle in Italy
Visitor Information
Google Rating: 4.3
Popularity: Medium
Google Maps: View on Google Maps
Official Website: www.belgioioso.it
Country: Italy
Civilization: Unclassified
Remains: Military
History
The Castello di Belgioioso is located in the municipality of Belgioioso, Italy. It was constructed and developed primarily during the medieval period under the rule of the Visconti family, a powerful dynasty that governed the Milanese territories.
The castle’s original acquisition dates back to 1376 when Galeazzo II Visconti, co-lord of Milan and lord of Pavia, purchased the estate from Lanterio de Cazabove. In the latter half of the 14th century, the structure was rebuilt, most likely serving as a hunting retreat. Its location near the Via Francigena, an important medieval pilgrimage route, and in the midst of rich oak forests abundant with game, suited this recreational use. Galeazzo II’s son, Gian Galeazzo Visconti, who would become duke of Milan, frequently took residence here. In 1393, he issued orders forbidding hunting in the surrounding areas to protect game, highlighting the castle’s role as a favored ducal residence and hunting preserve. Around this time, the castle was considered significant enough to be excluded from testamentary gifts to religious institutions, such as the Carthusian monastery of Pavia in 1397.
In the early 15th century, there are reports, though lacking detailed documentation, that the castle was destroyed in 1412. Its reconstruction followed the tumultuous period marked by the assassination of Duke Gian Maria Visconti. That same year, Filippo Maria Visconti transferred the castle as a fief to Manfredo Beccaria. However, after Beccaria’s rebellious activities, the castle returned under control of the Visconti and was later granted in 1431 to Alberico da Barbiano. The Barbiano family, originally a prominent noble lineage from Romagna noted for their military leadership since the 11th century, adopted the Belgioioso name and managed a large vicariate that included several parishes.
During the 17th century, under Spanish dominion, the nobility residing in the castle enjoyed a life of considerable luxury. At the same time, the region endured severe hardships, including the devastating plague of 1630 and the violence associated with military occupations.
The castle experienced a significant revival in the 18th century, particularly under Prince Alberico Barbiano di Belgioioso. He transformed the site into a lively social center, expanding and renovating the castle and its grounds, and welcoming distinguished visitors such as Eugène de Beauharnais, Napoleon’s stepson. Prince Alberico commissioned the construction of an impressive gate and formal gardens. In 1769, Don Antonio Barbiano was awarded the title of prince within the Holy Roman Empire, a rank that granted him the privilege of issuing coins bearing his likeness.
His son, Alberic XII, became a notable patron of the arts and a civic reformer. He commissioned works from the architect Leopoldo Pollack, supported local education and land reclamation projects, and maintained friendships with leading cultural figures like Parini and Foscolo. Alberic XII was an opponent of the French Revolution and passed away in 1813.
In the late 19th century, ownership of the castello passed by inheritance to the Melzi d’Eril family. More recently, in the 1970s, parts of the estate including the western section and park were acquired by private parties for fairs and cultural events, while the eastern wing was purchased by the municipality of Belgioioso between 2007 and 2008.
Remains
The Castello di Belgioioso presents a roughly square layout, with sides measuring about 100 meters, enclosed by a broad moat. The structure encloses three inner courtyards, each exhibiting distinct appearances due to multiple renovations and stylistic updates spanning several centuries.
The eastern façade faces the main square and retains its medieval fortress character from the 14th century. Built of brick set upon a sloped base known as a scarp, this side features a drawbridge entrance and battlements with a distinctive Ghibelline pattern — a series of swallow-tailed merlons. A decorative brick band with a tooth-like pattern (dentil) adorns the battlements, which continue along much of the northern façade, underscoring the defensive design originating in the castle’s early phase.
On the opposite side, the western façade looks out onto a spacious Italian-style garden. This front was remodeled extensively during the late 18th century under Prince Antonio Barbiano di Belgioioso’s direction, with architect Francesco Croce overseeing the transformation. Here, noble chambers connect via a grand stone staircase embellished with tapestries, flags, and weaponry that display the prince’s coat of arms.
Within the eastern wing, visitors can find an original 18th-century stone staircase alongside restored medieval elements uncovered in recent years. A 14th-century mullioned window, characterized by vertical stone divisions and decorated with a blue-and-white lozenge (diamond) pattern and the Visconti coat of arms, emerged following restoration efforts after 2008. Nearby rooms feature late 16th-century sculpted figures known as telamons, supporting architectural elements, as well as heraldic symbols of the Barbiano family. In 2014, archaeologists uncovered remnants of a two-story tower dating to the 14th century, which were incorporated into the existing structure.
Moving to the western wing, it contains a large ballroom measuring approximately 13 by 13 meters, completely adorned with frescoes designed by Leopoldo Pollack in line with the 18th-century decorative scheme. Adjoining this is the gallery of ancestors, which showcases white marble fireplaces and Baroque stucco work crafted by Carlo Beretta between 1740 and 1760. This stucco decoration includes busts and scenes illustrating the deeds of nineteen family members, accompanied by inscriptions in gold lettering.
To the north of the castle stand greenhouses and stables, also designed by Pollack in 1792. Their façades evoke the shapes of ancient temples, blending classical architectural motifs into the functional buildings of the estate.
The Italian garden itself, reshaped in the late 18th century, features seven orderly rows of mature magnolia trees, along with statues, small stone obelisks, and a large fountain. The fountain artistically represents Neptune and Thetis surrounded by nymphs and was created by Carlo Beretta. At the garden’s western boundary lies the monumental gate called the “Teatro de Rastelli,” constructed in 1737 from designs by Giovanni and Ruggeri and completed by Francesco Croce. This gate consists of six tall pillars topped with statues, nymphs, cherubic figures (putti), and ornamental vases crafted by Beretta. The pillars prominently display repeated initials of Prince Antonio, each topped with a princely crown symbol, linking the entire complex visually and symbolically to its 18th-century patron.










