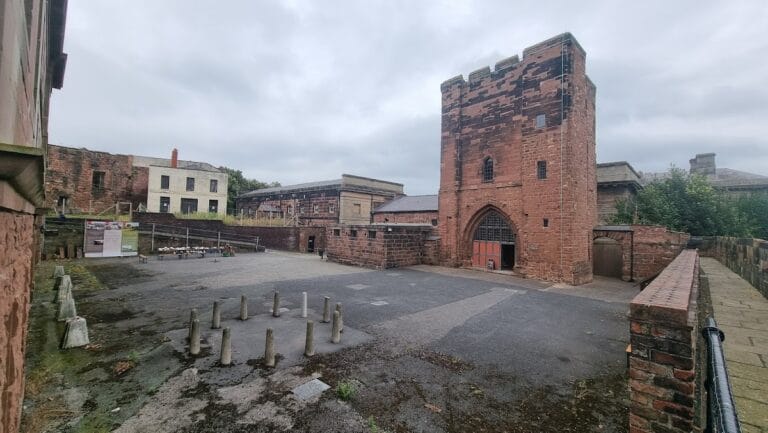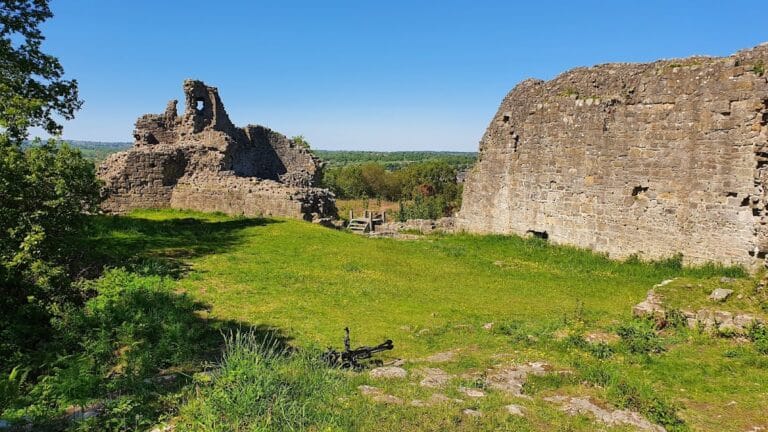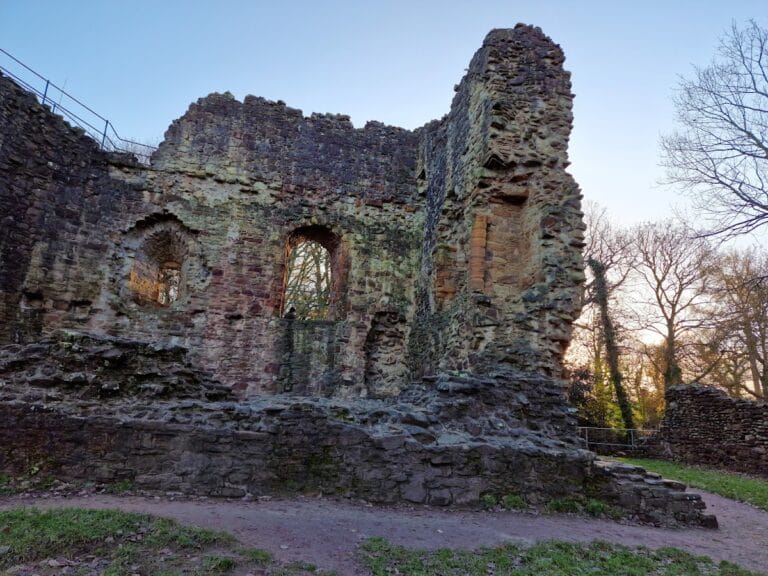Peckforton Castle: A Victorian Medieval Revival Country House in Cheshire, England
Visitor Information
Google Rating: 4.4
Popularity: Medium
Google Maps: View on Google Maps
Official Website: www.peckfortoncastle.co.uk
Country: United Kingdom
Civilization: Unclassified
Remains: Military
History
Peckforton Castle is located in the parish of Tarporley, within the county of Cheshire, England. It was created in the mid-19th century, commissioned by a prominent local landowner of that era.
Construction of the castle took place between 1844 and 1850, initiated by John Tollemache, 1st Baron Tollemache, who was the largest landowner in Cheshire and also served as a member of parliament. He sought a residence reflecting medieval fortress architecture, and for this purpose he engaged Anthony Salvin, an architect known for his previous work on the Tollemache family’s Helmingham Hall estate. The building work was managed by the firm Dean and Son, with Joseph Cookson serving as clerk of works. Stone was sourced from a nearby quarry about a mile to the west, and a special railway was built to transport the materials to the site, demonstrating the scale and ambition of the project.
Although designed as a family home, Peckforton Castle deliberately incorporated features typical of defensive medieval castles, such as a gatehouse with a portcullis, a dry moat, arrow slits, and large towers. Its blend of residential comfort with fortified elements led contemporaries like Sir George Gilbert Scott to regard it as “the last serious fortified home built in England.” This unusual mix reflects a Victorian fascination with the medieval past, embodied in a large country residence.
During the 20th century, the castle’s function shifted in response to historical events. In the First World War, it was repurposed as a hospital, supporting the war effort by caring for wounded soldiers. Later, during World War II, it offered refuge to physically disabled children evacuated from London, serving a humanitarian role amid the conflict. Following the war, the castle was mostly unused until 1969. At that point, it was leased by George W. Barrett, who undertook restoration work on both the building and its gardens during the following decade.
In 1988, Peckforton Castle was sold to Evelyn Graybill, who transformed the property into a hotel. This new use allowed the castle to accommodate a wider range of activities, which were further expanded after the Naylor family acquired it in 2006. They developed the venue into a setting for weddings, conferences, and other major events.
A notable incident in the castle’s recent history occurred in June 2011, when a significant fire broke out during a wedding celebration. The resulting damage was estimated at around £6 million. Investigations later revealed that the fire was caused deliberately by the bridegroom, who admitted to arson.
Throughout its post-construction history, Peckforton Castle has also served as a filming location. Its authentic medieval appearance attracted filmmakers, with productions including the “Doctor Who” serial titled “The Time Warrior” and the 1991 adaptation of the Robin Hood story using its striking settings.
Remains
Peckforton Castle is a large country house crafted to resemble a medieval fortress, primarily built from red sandstone. The complex is arranged around a central enclosed courtyard called a ward, with the main living quarters situated on the north side. Most of the building rises to three stories, though one tower reaches five floors, providing vertical emphasis typical of castle architecture.
Surrounding the castle is a dry moat, once intended as a defensive barrier and now a prominent visual element. Access across the moat is granted via a bridge leading to the gatehouse, which features traditional medieval defensive elements such as a portcullis—a heavy, vertically sliding grille used to block entry—and a garderobe, a type of medieval toilet built into the upper walls. The exterior walls display full-height, slender turrets at corners and where the walls change direction, enhancing the fortress-like appearance and offering vantage points, while narrow slit windows supplied for archers are positioned for defense. Battlements are supported by corbel tables—projecting stone supports—topping the walls with crenellations, which are the distinctive notched parapets seen in castles. The roofs are largely flat, enhancing the medieval silhouette.
The west side of the inner ward contains the castle’s stables, carriage house, and kitchens, along with a rectangular bell tower overseeing service areas. On the north side lies the great hall, stretching across eighteen bays (vertical divisions of the building marked by windows or columns) and serving as the main ceremonial space. Behind the entrance of the hall stands a circular main tower, while at the east end of the gallery wing there is an octagonal library tower, providing distinctive shapes and room functions within the overall layout.
Inside the castle, the great hall features a floor made of Minton tiles, decorative ceramic tiles created by a renowned Victorian manufacturer. A large stone fireplace with an elaborately carved mantel dominates the room, serving as a focal point for warmth and gathering. The long gallery, traditionally a space for exercise or display of art, is wood-paneled in oak, contributing to the rich interior atmosphere. Other notable interiors include a billiards room, drawing room, and a dedicated library. Positioned behind the great hall is the main staircase, facilitating access to upper floors.
One of the castle’s notable towers, set at the northwest corner, houses an octagonal dining room on its first level. This room has a Minton tile floor and two fireplaces, as well as a rib-vaulted ceiling—vaulted stone ribs supporting the roof—with a central decorative boss (a carved stone centerpiece). An oak sideboard carved with the figure of a Green Man, a motif symbolizing nature and rebirth, adds character to the room. Beneath this dining chamber lies a wine cellar, traditionally used to store and cool wine. On the fifth floor of the same tower, a rackets court can be found, accessible via a stone spiral staircase, illustrating the inclusion of recreational spaces within the castle.
The grounds surrounding Peckforton Castle include kitchen gardens where vegetables were cultivated, an orchard for fruit trees, extensive glasshouses used to grow plants in controlled conditions, and a large orangery—a specialized structure designed for growing citrus trees and exotic plants during colder months. These gardens were historically maintained by a staff of up to seventeen gardeners, highlighting the estate’s scale and self-sufficiency.
On the east side of the ward stands a private family chapel, also designed by Anthony Salvin and recognized as a Grade II* listed building, denoting significant historic interest. Constructed of rock-faced sandstone with a tile roof, the chapel’s layout comprises a two-bay nave (the main body where the congregation sits), a south aisle separated by a series of three Gothic arches, a vestry for storing vestments and sacred items, and a narrower, lower chancel at the east end where the altar is located. The chapel’s rooflines are adorned with stone cross-shaped finials, and above the chancel arch is a cruciform stone bellcote—a small structure housing bells in the shape of a cross.
Within the chapel’s interior, an oak reredos—a decorated screen behind the altar—is inscribed with the Lord’s Prayer and the Ten Commandments. Choir stalls and benches are carved with stylized poppyhead finials, traditional decorative motifs. The baptistry contains a carved stone font for baptismal rites, covered by an oak lid, reflecting the chapel’s attention to liturgical function and craftsmanship.
Adjacent to the castle, to the southeast, lies the entrance lodge, another Grade II* listed structure also designed by Salvin. This building is made of red brick and stone with a tile roof, consisting of an archway that serves as the gateway onto the estate. Behind the arch is a round turret, while a two-story lodge building sits to the left providing accommodation or offices for gatekeepers. Its design complements the castle’s medieval revival style and marks the formal entrance to the grounds.










