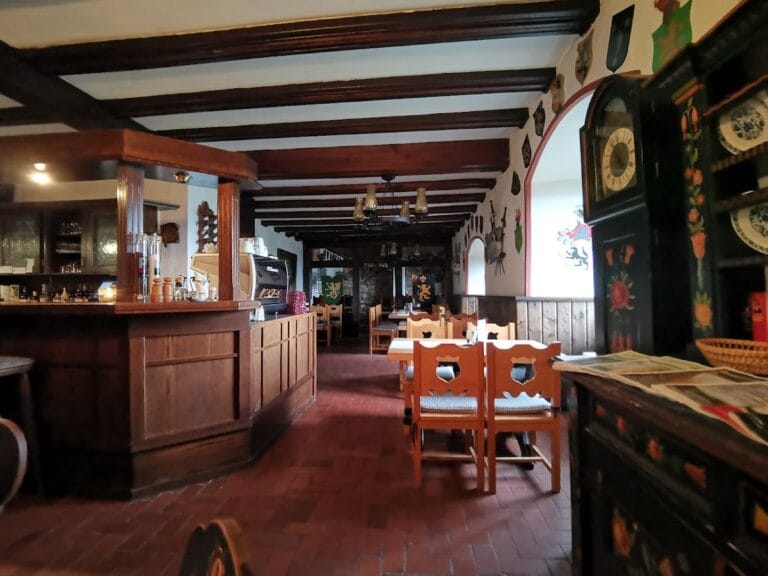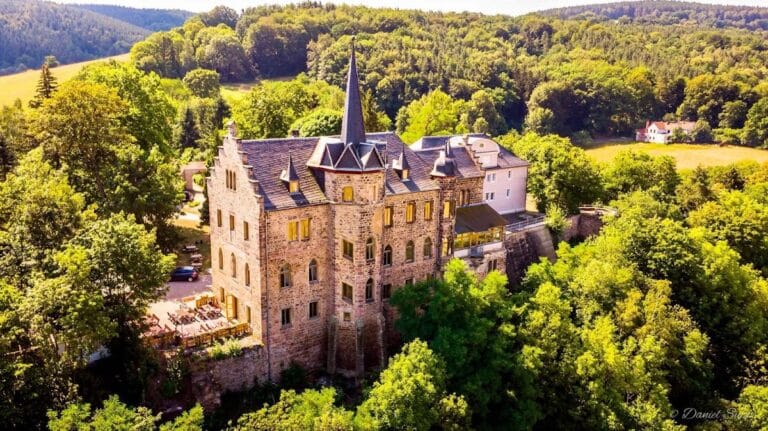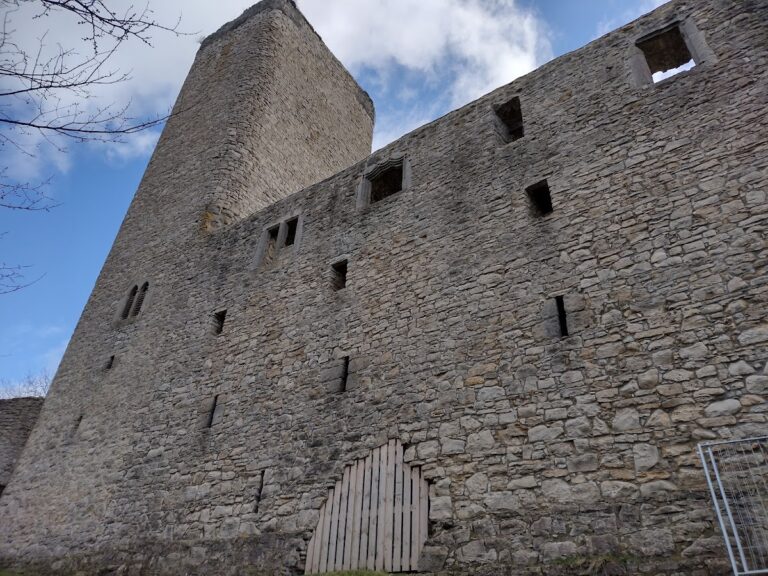Heidecksburg Castle: A Historic Residence and Museum in Rudolstadt, Germany
Visitor Information
Google Rating: 4.6
Popularity: Medium
Google Maps: View on Google Maps
Official Website: www.heidecksburg.de
Country: Germany
Civilization: Unclassified
Remains: Military
History
Heidecksburg is a historic castle situated in Rudolstadt, Germany. It was originally established by medieval German nobility and reflects a long lineage of ownership, architectural development, and changing functions over several centuries.
The site first saw construction in the 13th century when a medieval fortress was built on the hill overlooking what is now the castle garden. This initial stronghold belonged to the Counts of Orlamünde before being acquired by the Counts of Schwarzburg in 1334. However, this early castle did not survive the regional conflicts of the time; it was destroyed during the Thuringian Counts’ War in 1345, leaving no visible remains of the original structure.
Towards the end of the 14th century, a new castle was erected on the site between the present open-air stage and the heart of the current palace complex. A round tower from this period remains intact and is now incorporated into the castle’s equestrian stables, known as the Marstall.
In 1573, a fire severely damaged the fortress, prompting reconstruction in the style of the Renaissance. Between 1571 and 1573, architects Georg Robin and later Christoph Junghans designed and built a three-winged palace roughly the size of the current building. This Renaissance palace itself partially survived several later upheavals, with certain elements left standing after another destructive blaze in 1735.
The late-Baroque palace that visitors see today began construction in 1737 under the direction of Prince Friedrich Anton, elevated to Imperial Prince in 1710. His desire for a residence suitable to his rank guided the decision to replace the earlier Renaissance structures, though some remnants were preserved and integrated into the new design. The initial architectural lead came from Johann Christoph Knöffel, known for his late Dresden Baroque influences and familiarity with French residential styles, but due to multiple commitments, Knöffel handed over responsibility in 1743 to Gottfried Heinrich Krohne. Under Krohne’s supervision, construction moved swiftly, continuing even after his death through detailed plans maintained by successors. The main phase wrapped up by 1786, though work on parts of the north and south wings extended into the early 19th century.
Around 1800, Classical style changes were introduced, reflecting the tastes of that era. These included remodeling smaller rooms within the palace and additions to the gardens, such as a temple dedicated to the Egyptian deity Horus, artificially constructed ruins, and the extension of the south wing eastward.
Following the end of the monarchy in 1918 with the abdication of Prince Günther Victor, Heidecksburg transitioned from a princely residence to a museum complex. The collections were unified under the name State Museum Heidecksburg in 1950. A notable addition came in 1940 when the substantial weapons collection from Schloss Schwarzburg was transferred here.
The castle endured damage during 1945, necessitating post-war restoration efforts throughout the 1950s, including repairs to the roof and façade. Significant restoration milestones included the installation of a new copper roof on the 40-meter-high tower in 1966 and refurbishment of the historically important mirror cabinet in 1971. Since 1994, ongoing preservation has been supported by the Thuringian Foundation for Palaces and Gardens. Today, Heidecksburg operates as a center for cultural heritage, housing the Thuringian State Museum, the State Archive of Rudolstadt, and serving as the foundation’s headquarters.
Remains
Heidecksburg is prominently positioned atop a hill about 60 meters above the old town of Rudolstadt, commanding views and allowing for a vast courtyard approximately 150 meters long. The overall layout reflects a complex of connected wings arranged around this central open space.
One of the oldest features incorporated into the castle today is a medieval round tower dating from the late 14th century. This robust tower, built of stone using typical medieval masonry techniques, now forms part of the equestrian stables, known as the Marstall. Its survival offers a tangible connection to the site’s early defensive phase.
The south wing of the palace notably preserves many elements from the original Renaissance palace that stood before the Baroque reconstruction. This includes the gatehouse and a renowned room called the mirror cabinet, which was carefully restored in 1971. These surviving components serve as physical links to the castle’s earlier architectural layers.
The west wing, constructed as part of the Baroque palace, centers around a grand festival hall soaring about 12 meters high. This impressive space is notable for its wave-shaped curved walls and rounded corners, which contain buffet niches—a storage and serving area for food and drink. The hall also features stove niches on its shorter walls, designed to house tiled stoves for heating. Around the upper level, galleries or viewing boxes provide vantage points overlooking the central space. The interior decoration includes elaborate stucco work and ceiling frescoes, capturing the ornate style of the late Baroque period.
Flanking the festival hall are the “Red Rooms” on the south side, dating back to 1742, and the “Green Hall” to the north, finished in the 1770s. These adjoining rooms, richly adorned with stucco, painted ceilings and walls, along with intricate wood carvings, compose an ensemble of representative spaces linked by an elegant gallery and two staircases. This design facilitates smooth movement between rooms and highlights aristocratic tastes in interior design.
The north wing served a primarily administrative purpose, housing numerous smaller rooms arranged for government functions of the principality. This wing also includes a collection of utility rooms and integrates the medieval round tower. Such spatial organization reflects the dual role of the castle as both a princely residence and an administrative center.
The south wing’s interior largely consists of residential apartments decorated in varying styles, according to individual preferences over time, resulting in a varied appearance across the rooms. This heterogeneity provides insight into evolving aesthetic choices and the accommodation of different occupants.
A tall tower reaching 40 meters in height was built in 1744 as the final major component of the Baroque construction phase. The tower’s copper roof, replaced in 1966, remains a prominent architectural feature visible across Rudolstadt.
The surrounding castle gardens underwent enhancements around 1800 that introduced elements inspired by Classicism. Notable features include the Horus temple, an ornamental building evocative of ancient Egyptian motifs, along with artificially created ruins and scattered column bases. These garden structures reflect the period’s fascination with antiquity and romantic landscaping trends.
Within the castle, a vaulted hall constructed in the late Gothic style houses part of an extensive weapons collection. This collection comprises nearly 4,000 pieces dating from the 15th to the 19th centuries, showcasing a wide range of arms. Approximately 3,500 additional items remain in storage, underlining the breadth of the holdings.
Recent restoration work across the complex has involved repaving the courtyard and refurbishing various rooms within the gallery and south wing, including renovations of the roof structures. These efforts have helped stabilize the historic fabric and maintain the castle’s appearance.
Visitors today can experience several of the palace’s key interiors, such as the festival hall, the Green Hall, the porcelain gallery, as well as outdoor spaces like the courtyard and terrace, though these are maintained for cultural programming and exhibitions rather than original residential use.










