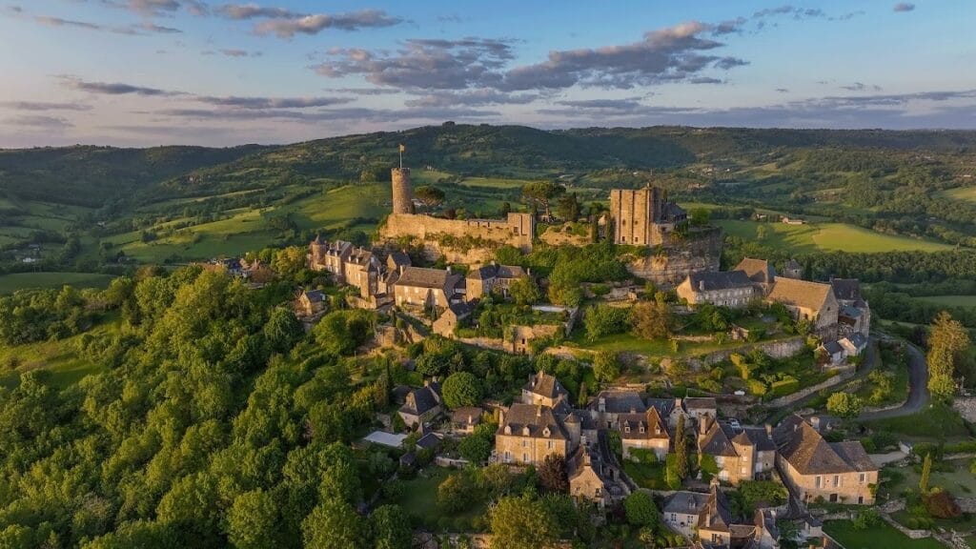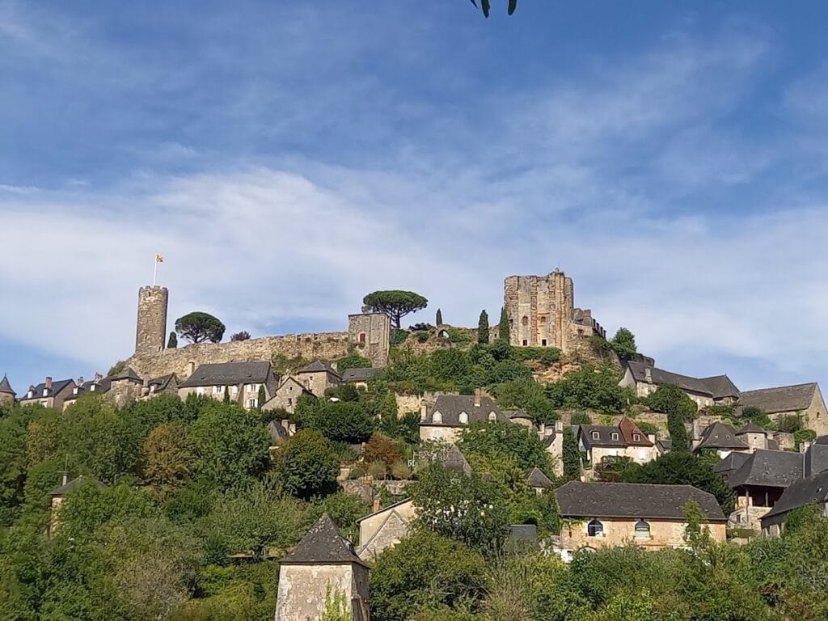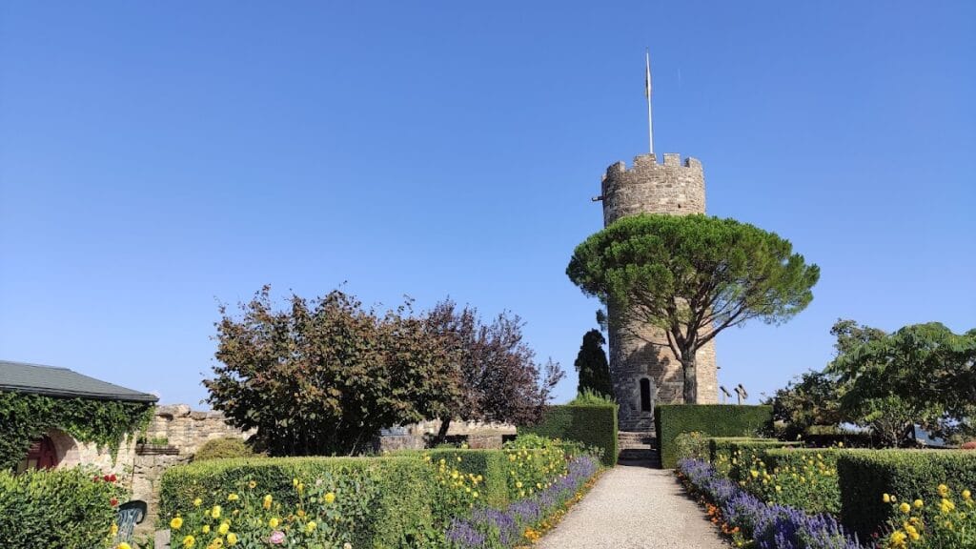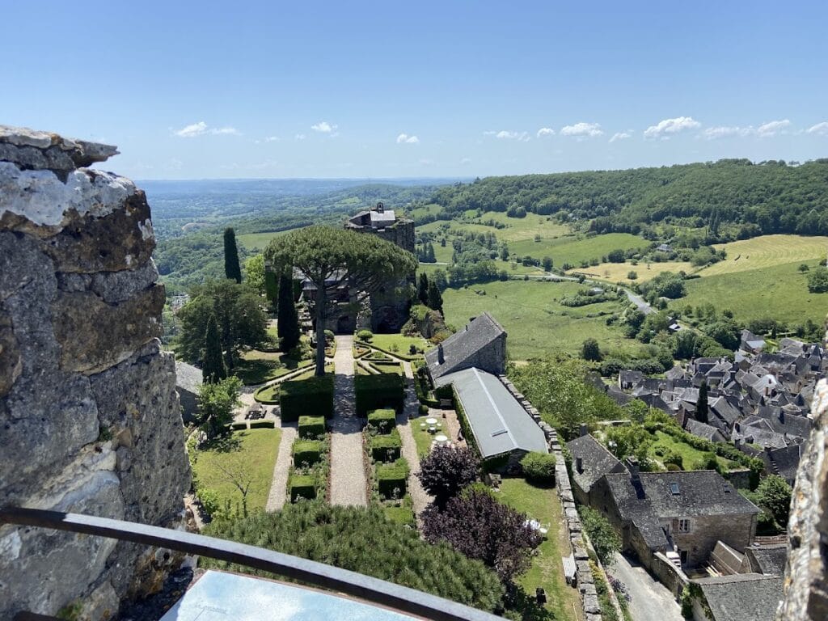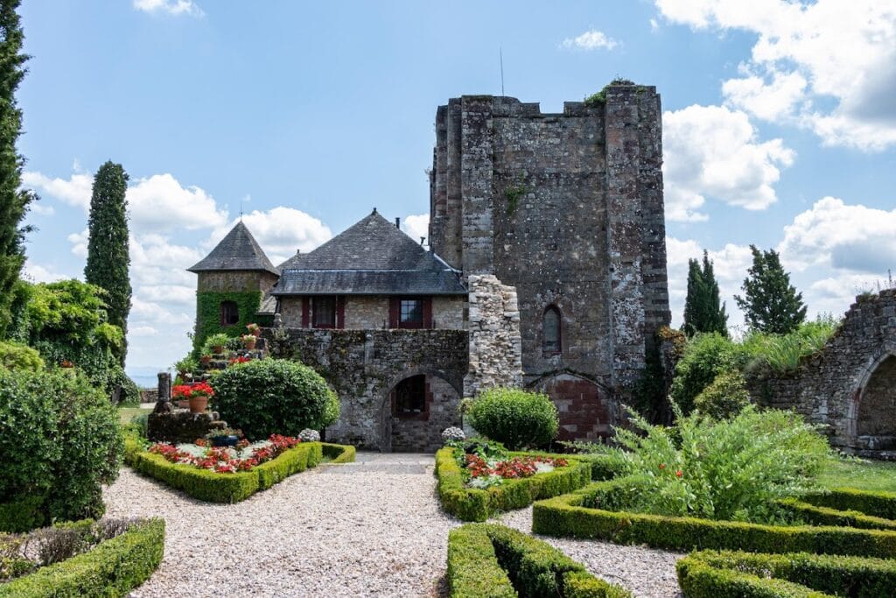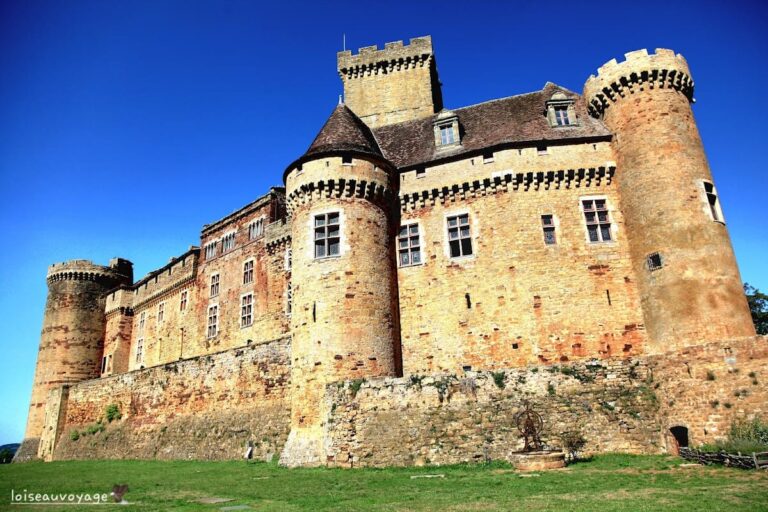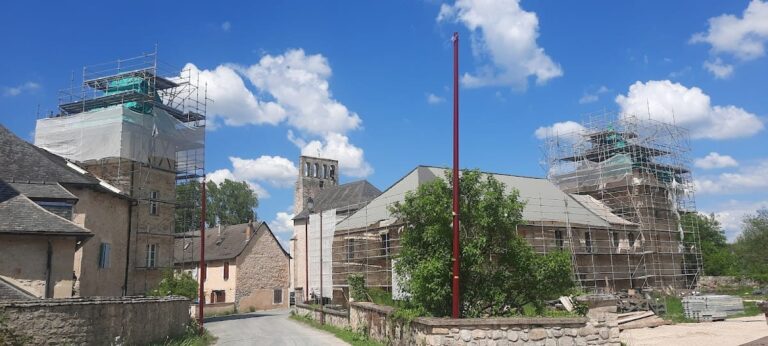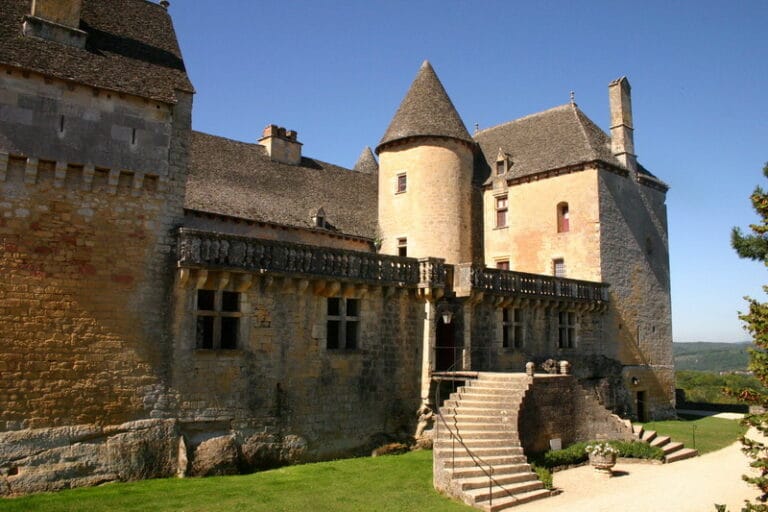Château de Turenne: A Medieval Fortress in France
Visitor Information
Google Rating: 4.3
Popularity: Medium
Google Maps: View on Google Maps
Country: France
Civilization: Unclassified
Remains: Military
History
The Château de Turenne is situated in the commune of Turenne in France and was originally established by the medieval lords who governed the region as part of the viscounty of Turenne. Its origins as a fortified site date back to early medieval times within the framework of the Frankish realm.
The earliest written record of the fortress at Turenne appears in the year 767, when Pepin the Short, King of the Franks, captured the stronghold during his campaign against Waïfre, Duke of Aquitaine. Nearly six decades later, an imperial document dated 823 confirms Pepin’s control over the site and notes that he granted the castle, then known as a castrum or fortified place, to Immon, recognized as the first Count of Quercy in the region.
The viscounty of Turenne emerged as a distinct territorial lordship toward the end of the 10th century. Bernard I, who lived from approximately 915 to 981, is attested as the first viscount in 984. Over the following centuries, the viscounts of Turenne gained considerable independence, exercising authorities such as minting their own currency, a right they held until 1317. The castle and its rulers also found themselves navigating complex allegiances between major powers, including the Plantagenet dynasty, which ruled England and parts of France, and the Capetian kings of France.
During the late 12th century, the castle was embroiled in regional conflicts characterized by fluctuating control. Historical accounts suggest that Richard the Lionheart, King of England, may have taken possession of the fortress in 1188. In the mid-13th century, from 1242 to 1253, the castle was seized by the French crown amid uprisings against King Louis IX, indicating its strategic importance and contested status.
In 1251, the viscounty itself was divided but was later reunited in 1494, restoring political cohesion. This arrangement lasted until the 18th century when Turenne’s feudal independence came to an end. In 1738, the viscountcy and castle were sold to King Louis XV for a sum of 4,200,000 livres, marking the termination of temporal rule by the viscounts. Although the noble title continued in a ceremonial form, actual governing powers were transferred to the monarchy.
Remains
The Château de Turenne’s remains consist primarily of the base sections of defensive walls and three main towers, which together outline the castle’s former military and residential functions. The layout reflects typical medieval fortress construction with multiple defensive layers and prominent keeps.
One of the most prominent structures is the cylindrical tower known as the “Tour de César,” located on the northern side of the castle. Standing approximately 18 meters tall, this tower dates from the early 13th century. Its round design aligns stylistically with contemporary constructions favored by the Capetian dynasty, suggesting it was built either during the rule of Viscount Raymond IV around 1212 to 1214 or during the period when the royal forces held the castle in the mid-13th century. The tower served a defensive purpose, likely enabling wide visibility over the surrounding landscape.
To the south stands the “Tour du Trésor,” a rectangular keep measuring roughly 9.5 by 12.5 meters. Also from the 13th century, this tower originally featured three levels. The ground floor was later adapted into a kitchen area during the 17th century, showing the evolution of the castle’s domestic use. Above this, a vaulted first floor rises to over nine meters, probably serving as the main hall or aula where official functions and assemblies took place. The top floor functioned as an archival room, although today it exists as a terrace, with much of the original structure lost.
The entrance to the castle was once guarded by the “Tour de la Poudrière,” or Powder Tower, of which only fragments remain. This tower played a key role in protecting the main access point, reinforcing the site’s defensive capabilities against attackers.
Beyond the towers, the castle included residential and reception buildings adjoining the keep. A gallery connected the “Tour du Trésor” with a residence facing west, and an additional building was attached to the eastern side of the donjon (the main keep). These structures contained large halls and smaller rooms that supported the daily life and administration within the castle. However, all these buildings were destroyed, and no parts of the 17th-century construction have survived.
At the southern extremity of the castle, behind the “Tour du Trésor,” stood a religious building that is believed to have served as the chapel of Saint-Martial. This chapel would have accommodated the spiritual needs of the castle’s occupants and visitors.
Defensive fortifications around the castle were substantial, consisting of up to four concentric walls. The innermost enclosed the original castrum, while a second wall protected the broader town area. During the Wars of Religion in the late 16th century (circa 1570 to 1580), a third defensive wall was added under the direction of the Protestant viscount Henri I de La Tour d’Auvergne, reflecting ongoing military and religious tensions of the era.
These ruins have been recognized for their historical value since the mid-19th century. Both the “Tour de César” and the “Tour du Trésor” received protections as historic monuments starting in 1890, with further legal safeguards extended in 2015 to include the castle grounds and archaeological remains. The preservation of these elements allows for continued study and appreciation of the site’s complex medieval heritage.
