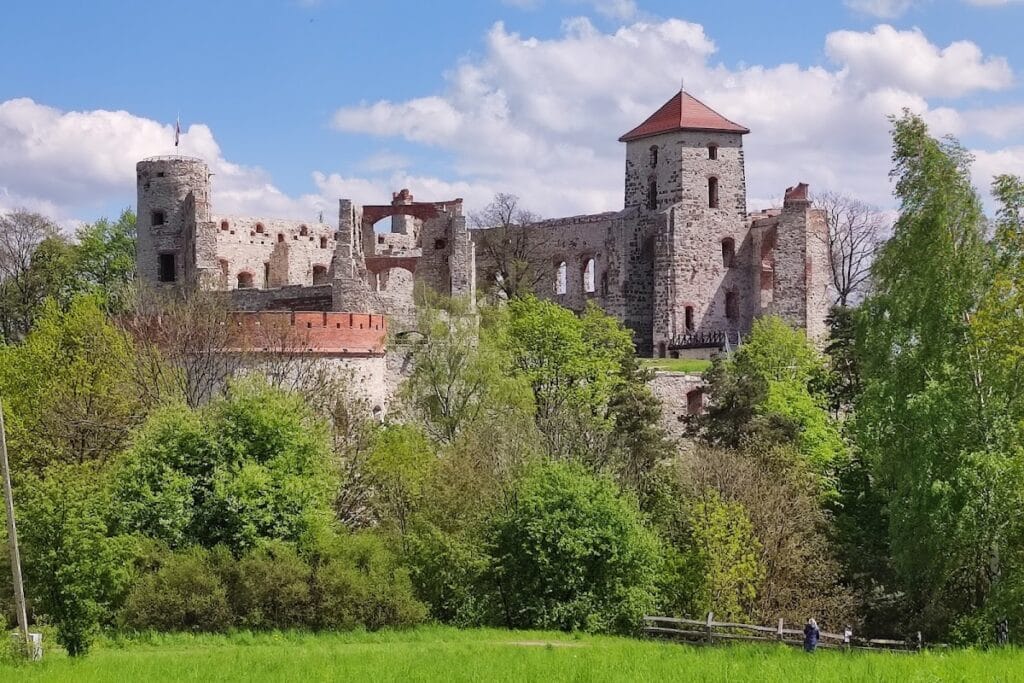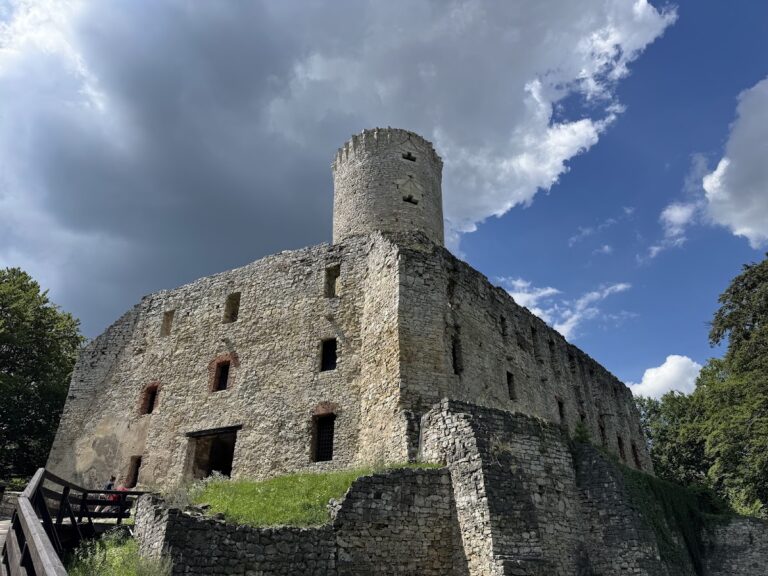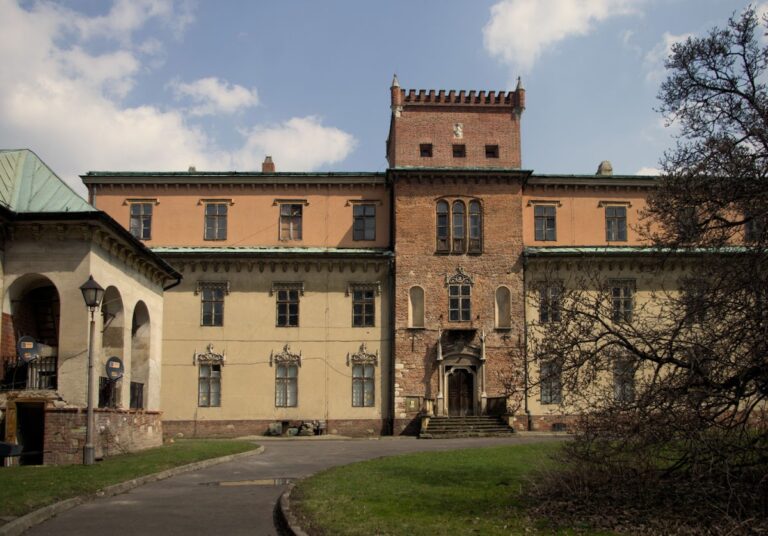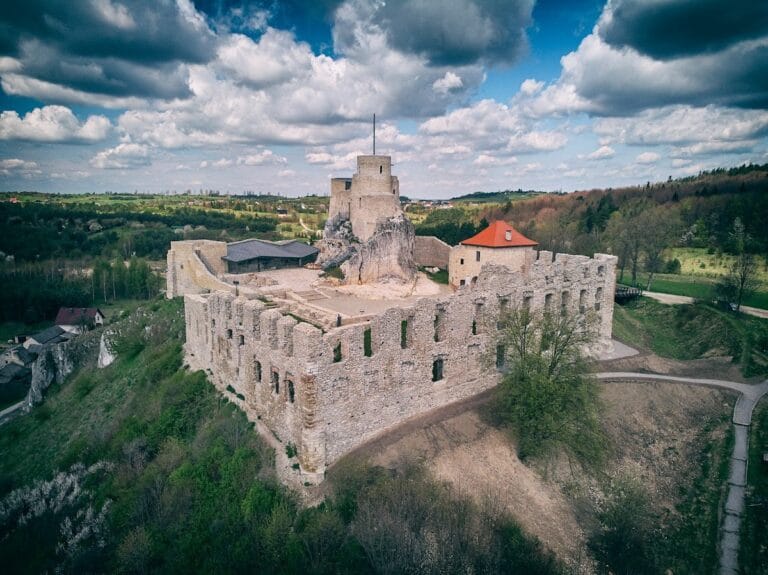Tenczyn Castle: A Historic Medieval and Renaissance Stronghold in Poland
Visitor Information
Google Rating: 4.7
Popularity: Medium
Official Website: www.zamektenczyn.com
Country: Poland
Civilization: Early Modern, Medieval European
Site type: Military
Remains: Castle
History
Tenczyn Castle is situated in the municipality of Rudno in Poland. It was constructed by the Polish medieval nobility, specifically the Tęczyński family, and served as a defensive stronghold and noble residence from the early 14th century onward.
The earliest written record related to the site dates from 1308 when King Władysław I, known as the Elbow-high, issued a document while hunting near a place called Thanczin, an early form of the name connected to the area. Around 1319, Jan Nawój of Morawica, who held the office of Castellan of Kraków, initiated the building of a wooden fortress on the site, including the castle’s largest tower, now called the Nawojowa Tower.
Stone construction commenced in the following decades, with significant expansions occurring between 1331 and 1361 under Jan Nawój’s son, Jędrzej Tęczyński. As governor of Kraków and Sandomierz, Jędrzej lived at the castle until his death in 1368 and was pivotal in establishing the Tęczyński family name. His son Jasko (also known as Jan) further extended the castle’s infrastructure, adding a chapel, which marks the first specific historical mention of the castle itself.
During the early 15th century, the castle played a notable role in martial events. King Władysław Jagiełło imprisoned captured Teutonic Knights from the decisive Battle of Grunwald within its walls, commemorated by the naming of the Grunwaldzka Tower. Over the centuries, the Tęczyński family grew wealthy and powerful, owning dozens of estates, including many near the castle. This prominence attracted scholars such as historian Jan Długosz, who resided there in 1461.
The Renaissance brought a cultural bloom to Tenczyn Castle in the mid-1500s, drawing famed Polish intellectuals like Mikołaj Rej and the Kochanowski brothers, Jan and Piotr. By then, the estate had evolved beyond a mere fortress to include facilities such as a manor farm, bathhouse, brewery, and laundry. Between 1579 and 1593, Jan Tęczyński, a high-ranking noble, transformed the castle into a grand Renaissance residence with three wings and architectural features such as attics, cornices, and arcades.
Defensive enhancements included enclosing curtain walls with a northern barbican and distinct southern bastions. The early 17th century saw further religious investment when Agnieszka Firlejowa, born Tęczyńska, oversaw a thorough reconstruction of the castle chapel. She later founded a Carmelite monastery in nearby Czerna, cementing the family’s ecclesiastical ties.
The death of Jan Magnus Tęczyński in 1637 ended the male line, with his daughter Izabela marrying into the Opaliński family. The castle’s fortunes shifted dramatically during the Swedish Deluge (1655–1656), a period of widespread military conflict. Rumors that the Polish Crown Jewels were hidden within the castle led to a siege by Swedish-Brandenburgian troops under Kurt Christoph von Königsmarck. After the garrison surrendered, the attackers massacred the defenders and set the castle ablaze in 1656.
Though partially rebuilt afterward, the castle never fully recovered its former glory. Ownership passed through several noble families in the 18th century, including the Sieniawski and Czartoryski clans, and eventually to Izabela Lubomirska. A lightning strike in 1768 caused a fire that initiated the castle’s gradual decline into ruin. The final relocation of remains from the castle chapel to St. Catherine’s Church in Tenczynek took place in 1783.
From 1816 until the mid-20th century, the Potocki family held the castle grounds. In modern times, the site suffered neglect and was closed to the public in 2009 due to its condition. Efforts to conserve and protect the ruins began in 2010, and in 2016 the castle was reopened under a cooperative arrangement involving local authorities and descendants of former owners.
Remains
The ruins of Tenczyn Castle occupy the crest of Castle Hill, a volcanic cone rising about 400 meters above sea level within the Garb Tenczyński range. The castle once stretched across an irregular polygonal footprint roughly 140 meters wide east to west and 130 meters from north to south. Its construction reflects several phases, combining medieval Gothic elements with later Renaissance modifications.
Central to the earliest layout was the Nawojowa Tower, constructed around 1319 from timber initially and later stone. This tower is the largest surviving structure and was part of a complex that included three more round Gothic towers and a chapel established between the 14th and 15th centuries. The castle’s chapel underwent a significant rebuild in the early 17th century, incorporating a vestry and treasury, marking a transition toward more refined religious spaces within the fortress.
The 16th-century transformation reshaped Tenczyn into a Renaissance residence with three wings arranged so the courtyard opened to the west. Decorative features from this period include attics, cornices, and arcaded cloisters known as krużganki. Encircling the main castle and its outer bailey, sturdy curtain walls provided defense, augmented by a long northern barbican approximately 60 meters in length. This barbican is unique in Poland for its design, featuring firing slits for archers or gunners and remnants of an original gate tower on the left side of its passage.
Two pentagonal bastions, the Grunwaldzka and Tęczyńska, flank the southern side of the castle. The Grunwaldzka Bastion derives its name from the castle’s role in holding Teutonic Knights after the Battle of Grunwald. These multi-story bastions include attics and shooting openings, maintaining a balance between residential and military function.
Among the towers still visible are the Dorotka Tower on the north side, dating from the 14th or 15th century, the Izabela Tower on the east side, and a southeastern tower historically used as a prison. The castle’s well, documented in 1655 and situated in the upper part of the fortress, provided water essential for its inhabitants and defense.
Inside, historical records describe several notable rooms, such as a great hall decorated with a stove bearing the Tęczyński family coat of arms alongside fifteen family portraits, a chamber with five windows allowing ample light, and a “crooked room” containing two more portraits. Supporting structures once included stables, kitchens, a bakery, and a coach house, according to 16th and 18th-century documents.
The surrounding grounds featured carefully tended Italian-style gardens to the north and vineyards on the western and southern slopes, reflecting Renaissance tastes and the estate’s economic activities. Within the castle courtyard grows a sycamore maple tree recognized as a natural monument since 1936, symbolizing the enduring connection between the site’s natural and cultural heritage.
Today, the ruins present a complex mixture of preserved and fragmentary walls and towers, providing insight into centuries of evolving architecture and noble life in Poland. The length and structure of the barbican, along with the surviving towers and remnants of the chapel, continue to draw attention as some of the most distinct medieval and Renaissance features in the region.










