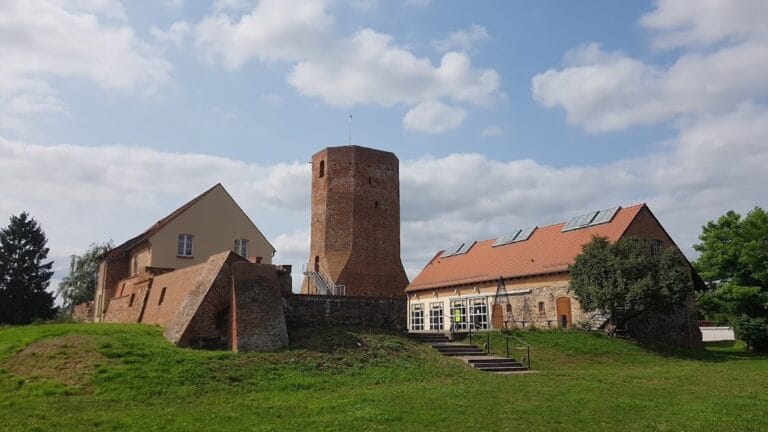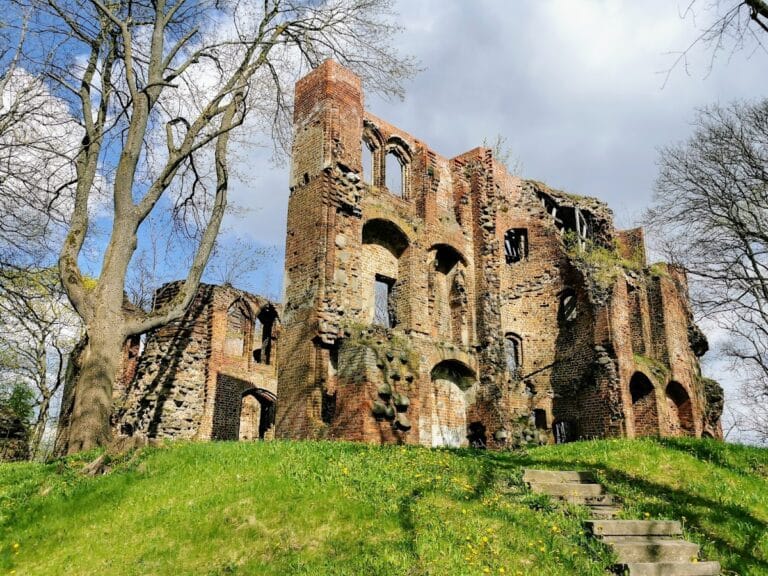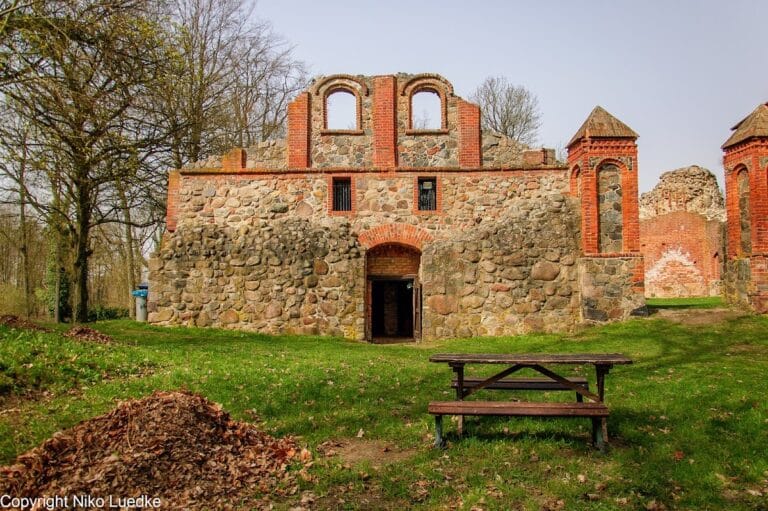Ducal Castle in Szczecin: A Historic Renaissance and Gothic Landmark in Poland
Visitor Information
Google Rating: 4.5
Popularity: High
Google Maps: View on Google Maps
Official Website: zamek.szczecin.pl
Country: Poland
Civilization: Unclassified
Remains: Military
History
The Ducal Castle, located in Szczecin, Poland, was originally built by the Griffin dynasty, the medieval rulers of the Duchy of Pomerania. Its origins trace back to a Slavic stronghold predating 1124, where Duke Warcisław I established a wooden ducal residence on what is now called Castle Hill. In 1235, Duke Barnim I elevated Szczecin to the duchy’s capital and expanded the ducal seat, initiating the site’s growing importance.
Stone construction at the castle began in 1346 under Duke Barnim III, who commissioned the building known as the Stone House, along with the Chapel of St. Otto and a substantial building featuring a prison tower. This period marked the transition from wood to more durable stone structures. In 1428, after a local uprising involving poor citizens and craftsmen, Duke Kazimierz V secured funding from the city council to strengthen and enlarge the stone fortress, resulting in the completion of the late Gothic southern wing.
After a destructive fire in 1530, the Stone House underwent a Renaissance-style renovation lasting seven years. This reconstruction transformed the building into a two-story structure with a gabled roof and a clock tower, while also adding an eastern wing. Between 1573 and 1582, Duke Jan Fryderyk undertook a major overhaul, demolishing the earlier Stone House and St. Otto’s Church but preserving the southern wing. He heightened the eastern wing and constructed the northern and western wings, producing a Renaissance-style quadrangle enclosing a main courtyard. This expansion included installing a water supply system, showing increased attention to comfort and utility.
In the early 1600s, under Dukes Philip II and Francis, a two-story fifth wing was added behind the western wing to serve as a museum, the first dedicated museum building in the region. This addition created a second smaller courtyard within the complex. The castle’s role shifted dramatically after the Griffin dynasty became extinct in 1637. It passed to Swedish control as the residence of the governor, and then to Prussian hands from 1720, functioning as a garrison.
In 1752, King Frederick II of Prussia established a mint within the museum wing. Throughout the Prussian period, significant modifications were made to accommodate military functions. Many original decorative elements were removed, vaults in the eastern wing were destroyed, cloisters were dismantled, and new staircases and corridors were installed, particularly in the 19th century. These changes substantially altered the castle’s historic character.
Following the departure of the garrison in 1902, the castle entered a state of decline. Renovations started in 1925 but were short-lived, halting in 1926. No comprehensive restoration occurred under German administration before World War II. The castle was severely damaged by Allied bombing raids in 1944.
Post-war efforts from 1946 focused on stabilizing the ruins. Archaeological excavations beginning in 1948 uncovered the ducal crypt with sarcophagi beneath the northern wing. Between 1958 and 1980, a major reconstruction project led by Professor Stanisław Latour restored the castle to its Renaissance appearance as documented in 16th-century engravings by Matthäus Merian. This included rebuilding the northern wing interiors and preserving surviving Gothic features such as vaults and frescoes.
Ducal remains were reinterred at St. James Cathedral in Szczecin, while ducal garments and jewels were transferred to the National Museum. The castle evolved into a cultural center with concert halls, exhibition spaces, and theaters. Renovations in 2014–2015 refreshed the northern wing’s polychrome ceiling paintings inspired by early 20th-century designs and revealed foundational remains of the Stone House and defensive walls. In 2015, historic colorful decorations in the Prison Tower from the late 16th century, originally created by Krzysztof Schreiber, were restored. On 11 May 2017, the ceiling of the northern wing’s second floor collapsed to the basement level; fortunately, no injuries occurred as the wing had recently been closed after structural concerns were identified.
Remains
The Ducal Castle is arranged around a central courtyard enclosed by four main wings that form a Renaissance-style quadrangle. These include the preserved late Gothic southern wing, the elevated eastern wing, and the northern and western wings added during the late 16th century reconstruction. Behind the western wing, a fifth two-story wing was added in the early 17th century to house a museum, creating a smaller secondary courtyard within the castle complex. This layout reflects centuries of architectural evolution across Gothic and Renaissance periods.
The Stone House, originally constructed in 1346 under Duke Barnim III, was one of the castle’s earliest stone buildings. After its demolition in the 16th-century reconstruction, its foundations remained hidden until recent restoration efforts in 2014–2015 exposed them, allowing visitors to glimpse the earliest castle footprint. The castle’s construction utilized local stone and brick, typical materials in the region, with Renaissance decorative features painstakingly restored based on surviving fragments and historic engravings.
A distinctive feature from the Renaissance phase is the gabled roof and clock tower added after the fire of 1530. Inside the southern wing, Gothic vaults survive in the basement and two ground-floor halls, alongside frescoes decorating the clock tower, providing direct architectural links to the castle’s medieval past. Beneath the northern wing lie the remains of the Gothic Chapel of St. Otto, including the ducal crypt containing several sarcophagi. This crypt has been restored and serves as an accessible necropolis, preserving the castle’s funerary heritage.
During the 18th century, the museum wing housed a mint established by Frederick II of Prussia in 1752, marking a new functional chapter in the castle’s history. Later Prussian alterations, intended to support military garrison needs, involved removal of many original vaults and cloisters, as well as the addition of staircases and corridors that changed the castle’s internal spatial arrangements significantly.
Recent restorations in the northern wing between 2014 and 2015 uncovered and revitalized Renaissance-style polychrome ceiling paintings inspired by early 20th-century artwork, alongside exposing the foundations of the earlier Stone House and defensive walls. The Prison Tower features late 16th-century multicolored wall and ceiling decorations created by Krzysztof Schreiber, which were carefully restored in 2015.
Today, the castle largely reflects the extensive post-war reconstruction efforts that restored much of its Renaissance form, though original furnishings and many internal elements were lost over time. It now functions as a vibrant cultural venue, where the historic architecture stands alongside modern adaptations for concerts, exhibitions, and the performing arts.










