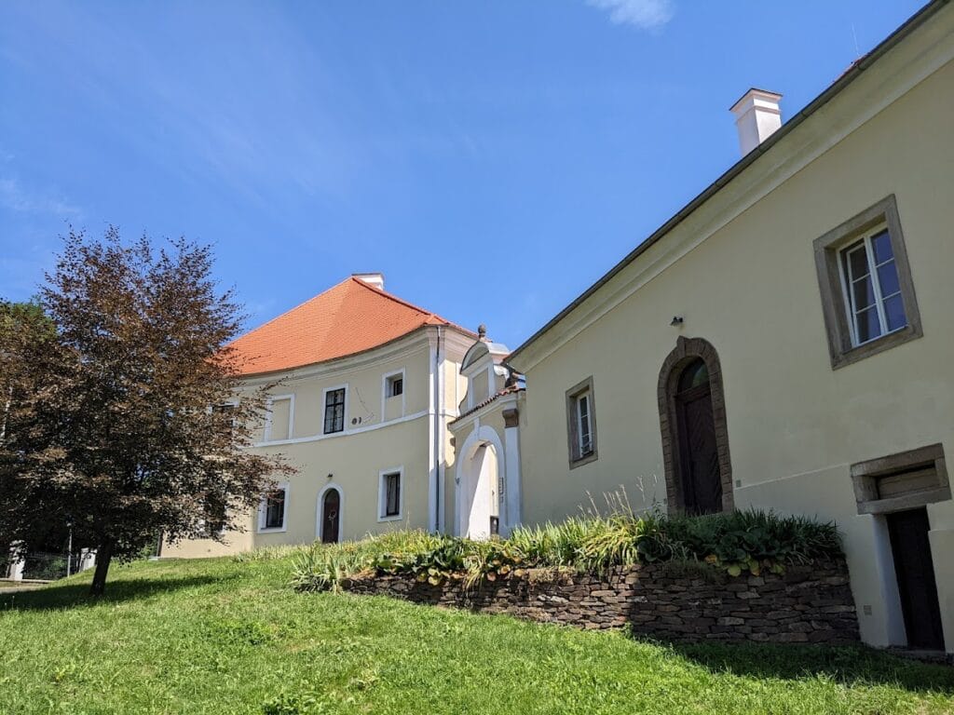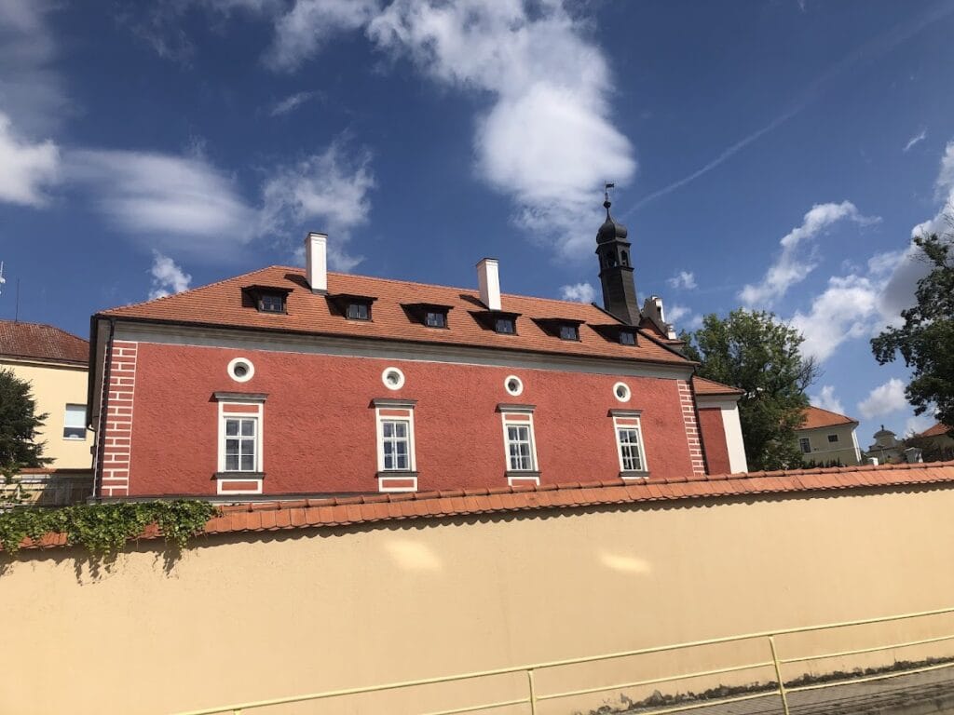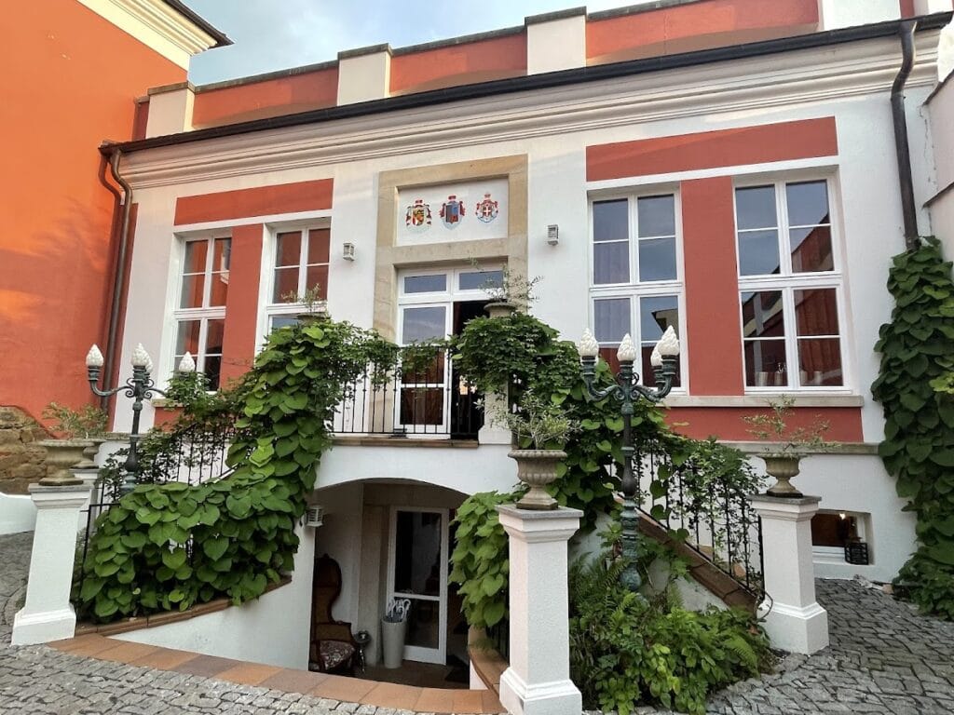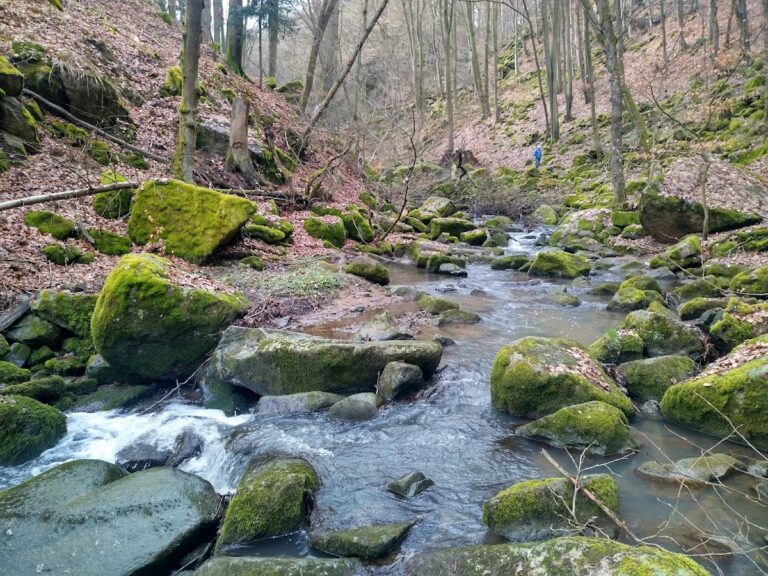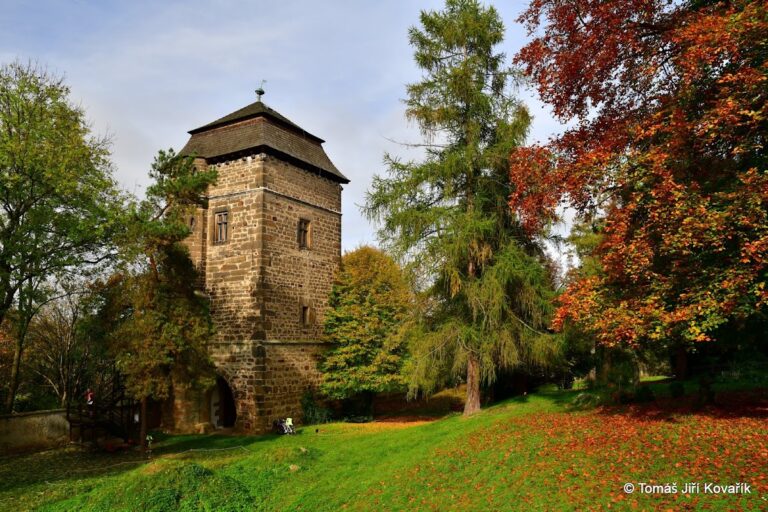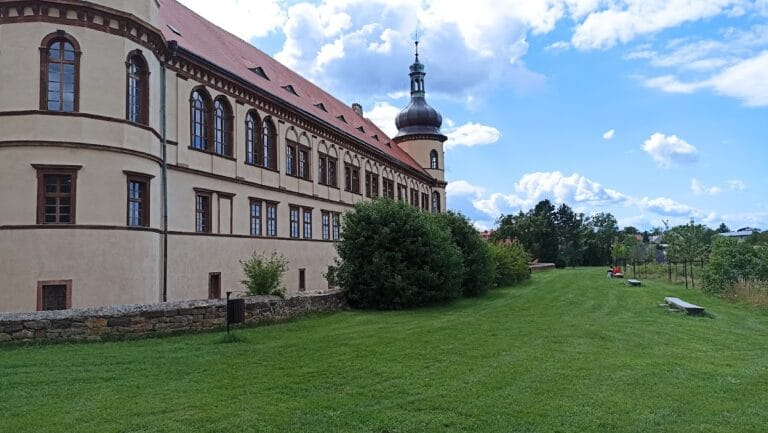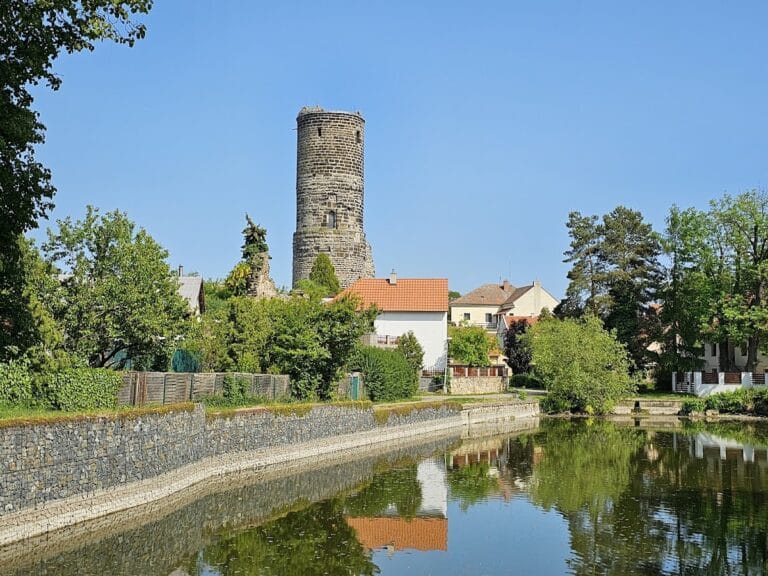Savoia Castle: A Historic Medieval and Renaissance Fortress in Škvorec, Czech Republic
Visitor Information
Google Rating: 4.7
Popularity: Low
Google Maps: View on Google Maps
Official Website: www.savoia.cz
Country: Czechia
Civilization: Medieval European
Remains: Military
History
Savoia Castle is located in the municipality of Škvorec in the Czech Republic. It was originally constructed by medieval European nobility during the late 13th century, likely built around 1279 by a nobleman named Domaslav, who served as a high-ranking official and courtier to Queen Kunigunda of Slavonia.
The castle first appears explicitly in written records in 1404, but its history begins earlier with its foundation as a Gothic stronghold. In the 14th century, the notable Olbramovicové merchant family came to own the site. Around 1400, Archbishop Olbram III of Škvorec, a prominent church figure, undertook significant expansion, adding a second palace and reinforcing the castle’s fortifications. During the 15th century, ownership passed to the Klinštejn family. Under Jan Škvorecký of Klinštejn, the surrounding settlement was promoted to a market town in 1497, reflecting the growing importance of the area.
In the mid-16th century, the Smiřický family transformed the castle into a Renaissance residence, adapting it for comfort as well as defense. However, political turmoil affected the castle in 1621 when Albrecht Jan Smiřický was stripped of his possession due to his participation in the Bohemian Revolt against Habsburg rule. Control briefly passed to the military leader Albrecht von Wallenstein before the property was sold to Prince Karl I of Liechtenstein in 1622.
During the Thirty Years’ War, the castle suffered devastation when Swedish troops looted and set fire to it on November 27, 1639. This event led to a long period of decline, with the castle largely left in ruins throughout the 17th century. Restoration efforts began in 1710, gaining momentum under Princess Maria Theresa of Soissons from the House of Savoy-Carignano, who undertook major Baroque renovations starting in 1729. Her work defined much of the castle’s current appearance and introduced the name “Savoia Castle,” reflecting her family’s lineage.
Following the late 18th-century decline, substantial demolition occurred between 1860 and 1884, removing significant parts of the northern and western wings. In 1890, a local school was constructed on the former site of the old Gothic-Renaissance palace, while the southern wing was repurposed as a synagogue and yeshiva until 1939. The castle was taken into state ownership by Czechoslovakia in 1924 and assigned municipal functions.
In recognition of its cultural value, the castle was declared a cultural monument in 1958. Despite this status, neglect led to partial collapse during the 20th century. A revitalization process began in 2008 when a family of Russian-Italian descent acquired the property and began comprehensive restoration. They have since reopened portions of the castle for cultural activities.
Archaeological work completed in 2009 and 2010 shed new light on the medieval origins of the site. Excavations revealed the foundations of a large, circular bergfried—a type of fortified tower—highlighting previously unknown Early Gothic construction phases and demonstrating the castle’s defensive strength during its early history.
Remains
Savoia Castle occupies a small rocky hillock, its layout forming an irregular, broken “U” shape with wings measuring approximately 26, 17, and 13 meters in length. The longest of these creates the southern side of the castle. Each wing rises two stories, giving the structure a manageable vertical scale for both habitation and defense.
A notable feature is the gatehouse tower positioned at the southeastern corner, crowned by a small turret. Access to the castle was designed for security: visitors crossed a stone bridge supported by two arches that spanned what was once a water-filled moat. This gatehouse dates from the late 14th or early 15th century and originally featured a pointed-arch main gate accompanied by a smaller wicket gate for controlled entry.
Within the castle grounds, there remain vestiges of the original Early Gothic construction, including a deep well cut directly into the granite bedrock, situated near the modern school building that now occupies part of the site. Around 1400, the complex was enlarged to incorporate two palatial residences: one Early Gothic in origin and an adjacent newer Gothic palace that included a chapel. The side wall of this chapel survives, offering a glimpse into the castle’s religious dimension.
In its earliest form, the castle was fortified by a water-filled moat and drawbridges, emphasizing its defensive purpose during the medieval period. The expansions brought by Archbishop Olbram III extended the fortified area and included the addition of a second palace, enhancing both residential comfort and strategic protection.
Renaissance-era modifications introduced the western wing, which was built with arcades that enclosed a rectangular courtyard, creating a distinct architectural style and functional space within the castle. By 1618, this area housed a vaulted “stone hall,” lordly apartments, an armory, administrative offices, and facilities for economic activity, reflecting the castle’s role as a noble residence and local center of governance.
The 18th-century Baroque restoration, led by Princess Maria Theresa of Soissons, is especially evident in the surviving southern wing and the gatehouse tower. The access route now features a stone bridge typical of Baroque design. These elements survive today and represent the castle’s later period of grandeur.
During the 19th and 20th centuries, the castle’s condition worsened, with much of the northern and western wings dismantled. The southern wing endured, partly because it was converted for use as a synagogue and yeshiva, preserving this portion amid broader decay.
Inscriptions and heraldic symbols remain on the castle walls, including the unique coat of arms of the founder Domaslav of Škvorec, characterized by three vertical stripes. This emblem is rare in the central Bohemian region and links the site to its early noble patron.
Archaeological excavations uncovered the foundations of a substantial circular bergfried with a diameter of 12 meters and walls up to 4 meters thick. Such a massive tower suggests formidable defensive capabilities and adds to the understanding of the castle’s medieval layout and construction techniques. These findings reveal hitherto unknown Early Gothic structures that enrich the historical narrative of Savoia Castle.


