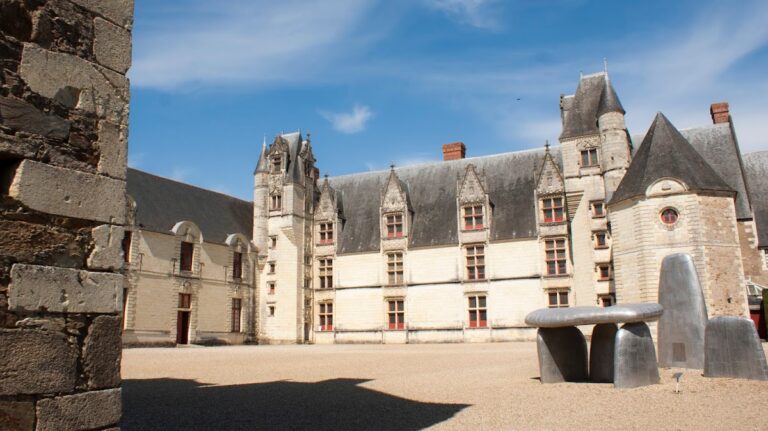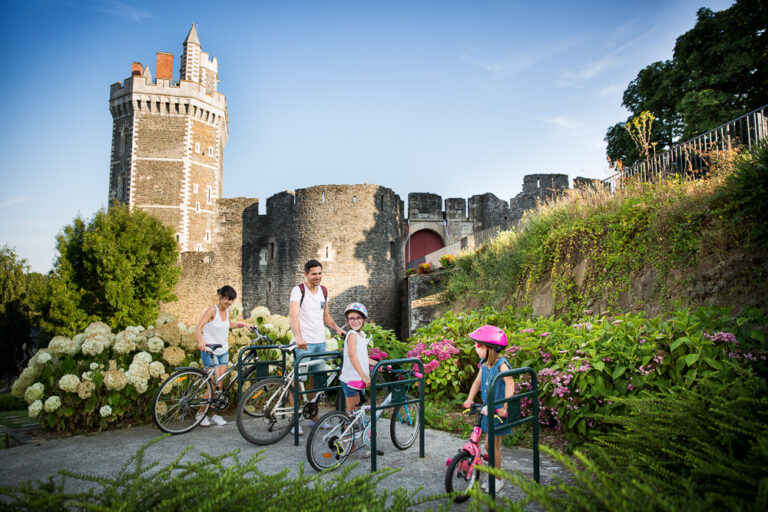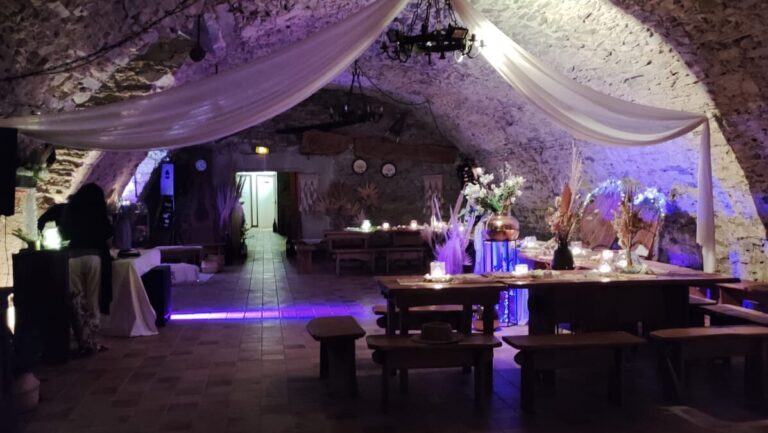Château des ducs de Bretagne: A Historic Castle in Nantes, France
Visitor Information
Google Rating: 4.5
Popularity: Very High
Google Maps: View on Google Maps
Official Website: www.chateaunantes.fr
Country: France
Civilization: Medieval European
Remains: Military
History
The Château des ducs de Bretagne stands in Nantes, France, on the right bank of the Loire River. It was originally established by the medieval Breton civilization during the early 13th century as a stronghold and symbol of ducal authority.
Construction began between 1207 and 1248 under Guy de Thouars, acquiring the name Château de la Tour Neuve. This early fortress served to affirm ducal power against competing local lords, particularly counts and bishops. Throughout the 13th to 15th centuries, it was the principal residence of the Dukes of Brittany, a central seat for governance in the region.
In the late 15th century, Duke François II initiated major rebuilding from 1466 onward, transforming the castle into a combination of fortified military structure and ducal palace. His daughter, Anne of Brittany, who became queen of France twice between 1488 and 1514, continued these works. She integrated Renaissance stylistic elements and enhanced defensive constructions, notably erecting the fortified Tour du Fer-à-Cheval along the Loire side.
A defining moment for the castle’s political status occurred in 1532, when the Duchy of Brittany formally united with the Kingdom of France through the Edict of Union, signed within the castle yard by King François I. Subsequently, the fortress transitioned to royal crown possession and served as the residence of the French monarchy’s provincial governors in Brittany. During the late 16th century Wars of Religion, the Duke of Mercœur occupied the castle and augmented its defenses with bastions and artillery installations.
From the 17th century onward, while the château’s role in local governance diminished, its military uses intensified. It housed a prison and arsenal, reflecting changes in its strategic function. In 1800, a significant explosion damaged multiple parts, including the Tour des Espagnols, the castle chapel, archival rooms, and the Grand Gouvernement section.
Recognized for its historic importance, the château was classified as a historic monument in 1840. Ownership passed to the city of Nantes in 1915, and it was converted into a museum by 1924. The castle suffered occupation during World War II, when German forces installed command facilities and a bunker within its walls. Despite this, the structure avoided bomb damage during the conflict. Later restoration efforts culminated between 1990 and 2007 with its reopening as the Musée d’Histoire de Nantes, preserving and showcasing the city’s history.
Today, the château remains a prominent cultural landmark, embodying centuries of Breton and French history.
Remains
The Château des ducs de Bretagne forms a fortified complex blending a ducal palace with military fortifications. Built primarily during the 15th century on solid schist and granite bedrock, the castle is encircled by curtain walls and defensive towers, once protected by moats filled from the Loire River.
The central residential structures consist of the Grand Logis and the Grand Gouvernement. Constructed under Duke François II, these buildings exhibit white tuffeau stone facades and feature prominent flamboyant Gothic dormer windows embellished with pinnacles and intricate tracery. The Grand Logis rises notably high on the ground floor, which contains two expansive vaulted kitchens. The internal layout is distinctive, with two large rooms separated by a narrower one, designed to accommodate ducal household activities and administration. The Grand Gouvernement experienced partial destruction during the 1800 explosion and a fire in 1670, after which it was rebuilt in a classical style during Louis XIV’s reign. This reconstruction includes a grand horseshoe staircase and a façade blending gothic and classical architectural elements. Historically, it served as the duke’s apartments before later becoming the governor’s residence.
Connecting the Grand Logis and Grand Gouvernement is the Tour de la Couronne d’Or, or Crown of Gold Tower. This tower contains two spiral staircases and Renaissance-style loggias that reflect Italian influences while maintaining Gothic decorative details. These features were commissioned by Anne of Brittany during her enhancements of the castle. Nearby stands a granite well dating from the 15th century, topped with ornamental wrought iron crowned by sculptures resembling gargoyles.
The Petit Gouvernement, built under François I, represents early French Renaissance architecture. It is a smaller, separate building characterized by large mullioned windows and chimneys decorated with brick and slate patterns. Likely designed by architect Philibert Delorme, this building accommodated the king’s lieutenant and was later used as a prison.
Defensive works include a thick enceinte surrounded by seven main towers named Pied de Biche, Boulangerie, Jacobins, Espagnols, Port, Rivière, and Fer-à-Cheval. These towers are linked by robust schist and granite curtain walls featuring decorative machicolations—openings through which defenders could drop objects—that are ornamental rather than functional. Later additions from the 16th and 17th centuries include gunports and artillery terraces, which strengthened the castle’s capacity to repel attacks.
The Tour du Fer-à-Cheval, or Horseshoe Tower, stands out as a large, curved artillery bastion measuring 30 meters by 18 meters with walls up to 7 meters thick. It contains multiple covered firing chambers called casemates along with two chemin de ronde (patrol walkways) on its inner and outer sides. This tower was strategically designed to guard the approach from the Loire River and adjacent eastern roads.
An important medieval remnant within the complex is the Vieux Donjon, the only surviving portion of the original 13th-century Tour Neuve. This polygonal tower incorporates a late Roman defensive base, reused and altered during the medieval period, providing a tangible link to the castle’s earliest origins.
The main entrance to the château, called the châtelet, lies between the Pied de Biche and Boulangerie towers. Both towers house vaulted prison cells once notorious for their severe conditions. The entrance is flanked by two drawbridges, restored to reflect their 19th-century appearance.
Enclosed by the residential buildings and defensive walls is the castle courtyard. Its surrounding moat has been revitalized and refilled with water, crossed by a replica Renaissance wooden bridge known as the Pont de Secours. In the southern courtyard, the Harnachement building, constructed in 1784 as an arsenal and artillery store, now functions as an exhibition space. This structure replaced an earlier 16th-century artillery terrace established by the Duke of Mercœur.
Excavations carried out from 1922 to 1945, then again in 1992 and between 2001 and 2007, uncovered significant archaeological remains beneath and around the castle. These include the complete layout of Gallo-Roman city walls, foundations of medieval towers, and fragments of the initial Tour Neuve and its courtyards, which are now buried under later construction layers.
Visitors may explore the castle’s 500-meter chemin de ronde, a continuous walkway along the battlements fully restored for accessibility and featuring modern facilities such as an elevator. External illumination added in 2007 highlights the château’s architectural complexity during evening hours and has earned a European award for lighting design.










