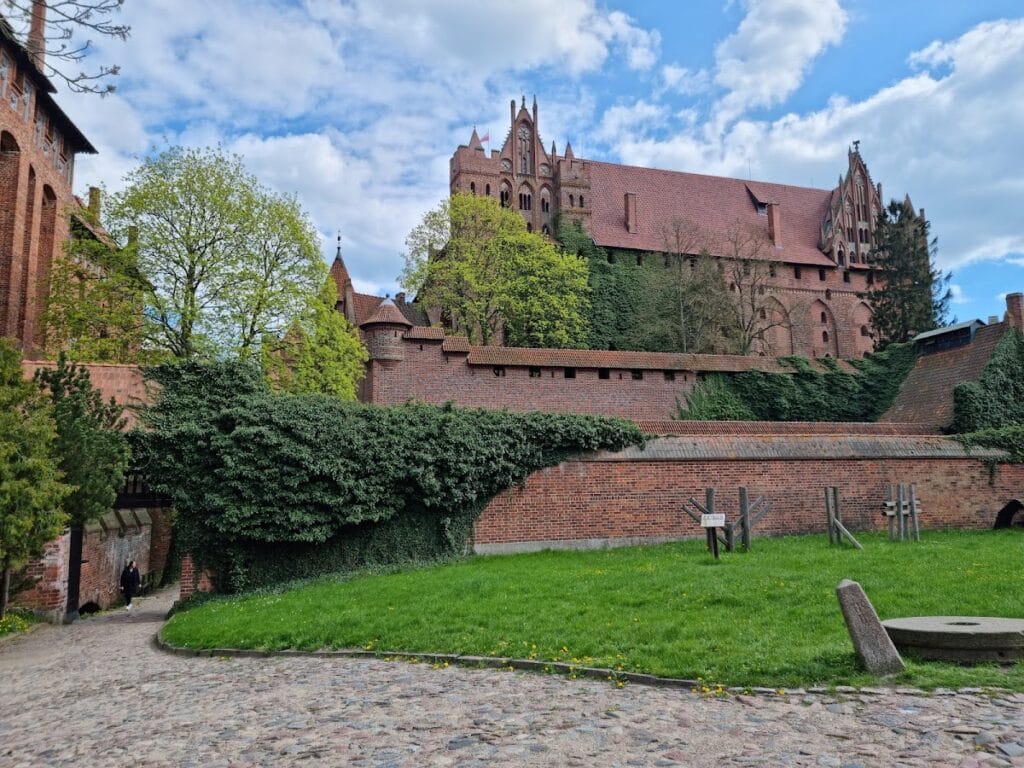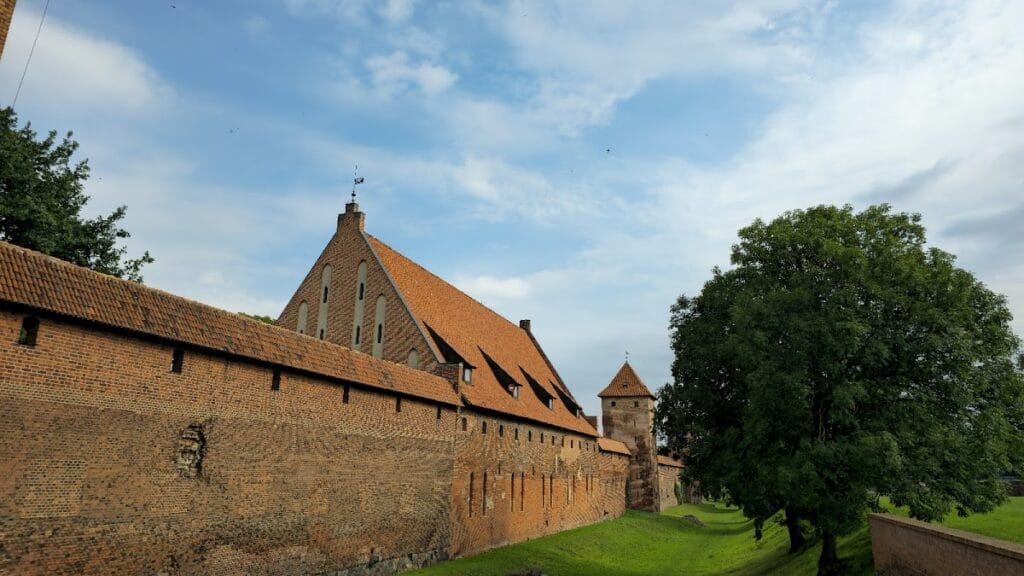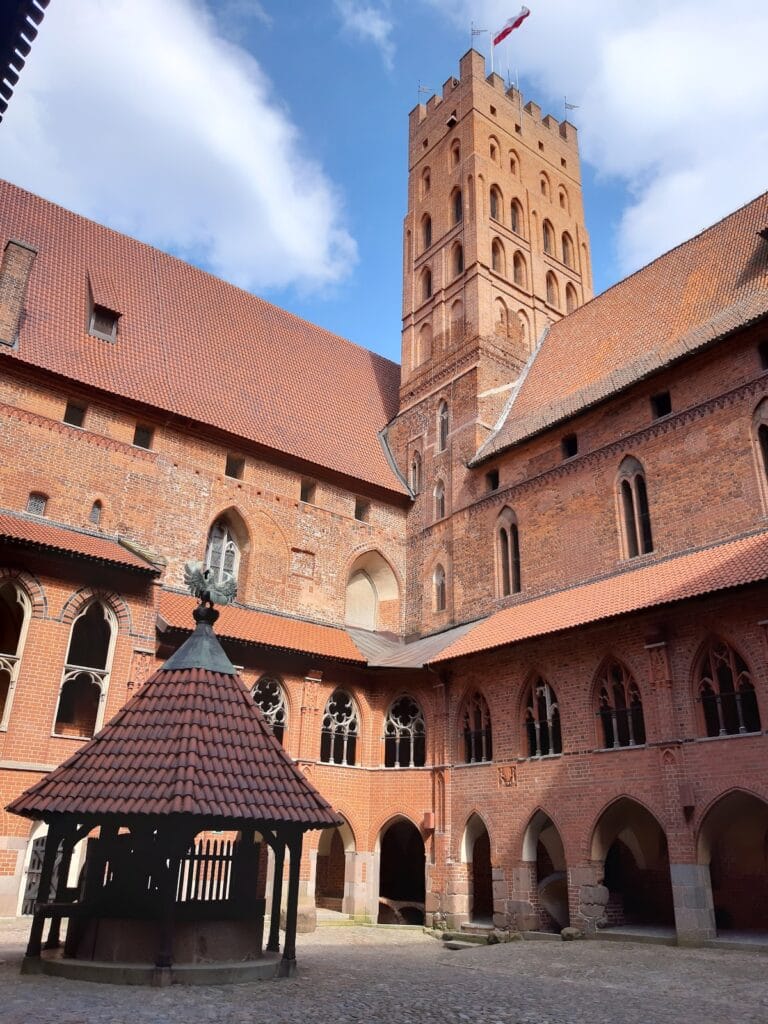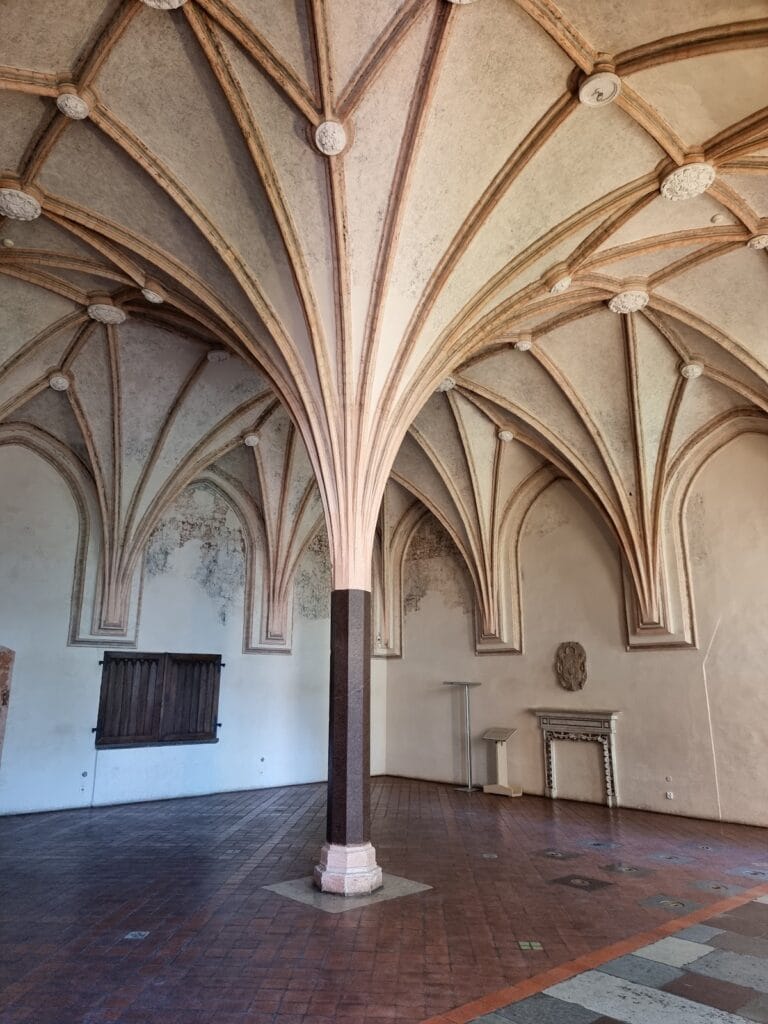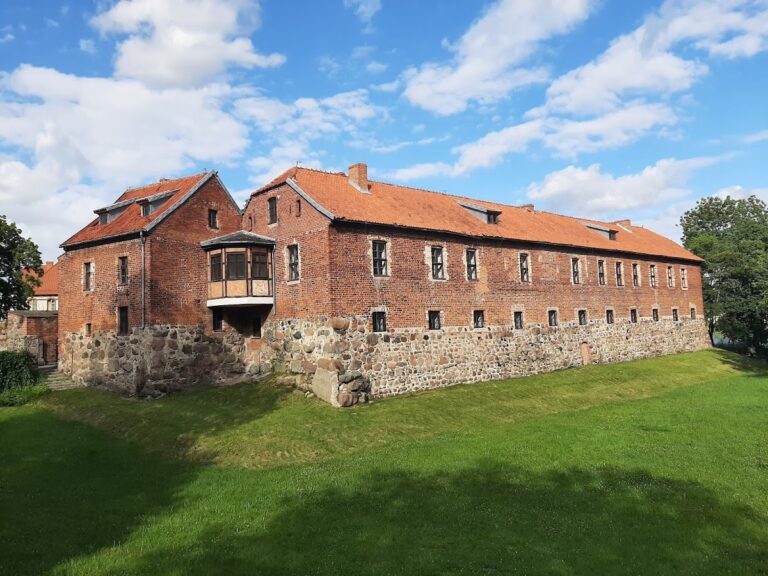Malbork Castle: A Medieval Teutonic Fortress in Poland
Visitor Information
Google Rating: 4.8
Popularity: Very High
Official Website: zamek.malbork.pl
Country: Poland
Civilization: Crusader, Early Modern, Modern
Site type: Military
Remains: Castle
History
Malbork Castle, situated in the town of Malbork in Poland, was constructed by the Teutonic Order, a medieval Catholic religious military order, beginning around the year 1280. It initially served as a convent before expanding into a substantial fortress and administrative center. In 1309, the castle’s importance increased significantly when Siegfried von Feuchtwangen, the Grand Master of the Teutonic Order, relocated the Order’s headquarters from Venice to Malbork, making the castle the official seat of their leadership.
During the following centuries, Malbork functioned as the capital of the Teutonic State in the region historically known as Prussia. Its position as a military and political stronghold exposed it to several sieges, notably after the Battle of Grunwald in 1410 when Polish-Lithuanian forces attempted to capture the fortress during the Thirteen Years’ War. In 1457, amid this conflict, the castle was sold to King Kazimierz Jagiellończyk of Poland. Thereafter, it became an important royal residence and served as the administrative center of Royal Prussia until the late 18th century.
In the 17th century, the castle endured multiple sieges during the Northern Wars, including occupations by Swedish armies that caused considerable damage. After the First Partition of Poland in 1772, jurisdiction over Malbork Castle passed to Prussia. Under Prussian control, the castle was repurposed for military use as barracks and storage facilities. This period led to extensive architectural damage and partial dismantling of the fortress.
Restoration efforts commenced in 1817 under Prussian rule, with significant reconstruction projects occurring from 1882 to 1922, notably under architect Conrad Steinbrecht. These efforts sought to restore the medieval character of the castle, although some of the restorations were later viewed as romanticized or not historically precise. During the final stages of World War II in 1945, Malbork Castle suffered devastating damage estimated to have destroyed between half and sixty percent of its structures, due to intense combat between German defenders and the advancing Soviet forces.
Following the war, the castle became part of Poland once again. Extensive reconstruction began in 1947 and has continued into the 21st century, focusing on restoring its medieval appearance. Since 1961, the castle has housed a museum preserving its history. In 1997, Malbork Castle was added to the UNESCO World Heritage List, recognizing its outstanding historical significance and ensuring its protection as a historic monument of Poland.
Remains
Malbork Castle is one of the largest brick Gothic fortresses in Europe, covering approximately 21 hectares with a built-up area near 14.3 hectares. The complex is organized into three main sections: the High Castle, the Middle Castle, and the Low Castle, each serving distinct purposes and demonstrating different architectural features.
The High Castle, constructed predominantly of red brick around the late 13th and early 14th centuries, forms a quadrangular convent-style fortress. It encloses a courtyard bordered by cloisters and houses the Church of the Blessed Virgin Mary. Beneath the church lies the St. Anne Chapel, which served as the burial place for eleven Grand Masters of the Teutonic Order. Though heavily damaged in 1945, the chapel was reconstructed with an interior reflecting 19th-century designs and restored medieval frescoes. The church itself featured an eight-meter-high statue of the Madonna and Child crafted from artificial stone and covered with Venetian mosaic, a significant piece destroyed during the war and later rebuilt by 2016. The church’s main entrance, known as the Golden Gate, is richly adorned with sculptural friezes illustrating biblical and fantastical scenes.
The Middle Castle was developed starting in 1309 to accommodate the Grand Master’s residence and administrative functions. The Grand Master’s Palace, completed around 1400, stands as a four-story secular building blending German Gothic style with Italian and Flemish-Burgundian elements. It includes a courtyard with a Gothic gallery and ceilings featuring star-shaped vaults. Within the palace are the Summer and Winter Refectories, both notable for their Gothic star vaults supported by single granite columns. The Summer Refectory measures roughly 14 by 14 meters with a height nearing 10 meters and is illuminated by large windows on three walls. Additionally, the Great Refectory, dating from about 1320 to 1337, is the largest secular hall in the Teutonic State, approximately 30 by 15 meters in size. Its distinctive palm vault is supported on three granite pillars and was traditionally used for important chapter meetings and large banquets.
Other facilities within the Middle Castle include an infirmary with its own refectory and chapel, the Chapel of St. Bartholomew (rebuilt in 1908), the chambers of the Great Komtur (a high-ranking official), and the Kurza Stopa tower, which functioned as a latrine for the infirmary.
The Low Castle, or Przedzamcze, contained facilities supporting defensive and economic activities. It included the Karwan, a combination of armory and carriage house, and the Chapel of St. Lawrence, which served the castle’s servants. Defensive structures such as the Maślankowa Tower, used as a prison during the 15th century, along with other towers and bastions like the Baszta Kęsa, Baszta Szarysz, and the Baszta Prochowa, formed part of the fortress’s extensive fortifications. These defenses were extended during the early 15th century with the construction of the Plauen Bulwark and later augmented in the 17th century with bastion-style fortifications.
The castle was primarily built from red brick typical of the Brick Gothic style, with stone employed in foundations and decorative architectural details such as portals and vaults. Many structural elements demonstrate rich sculptural work, including intricate portals like the Main Gate (Brama Główna) and the New Gate, both subjected to reconstruction in modern times. The castle once also featured the Gate of St. Lawrence, which no longer exists.
Warfare and military use through the 18th and 19th centuries led to considerable destruction of original features, including the loss of many medieval vaulted ceilings replaced by wooden beams. Restoration efforts in subsequent years focused on recovering the Gothic forms and reconstructing damaged roofs, towers, church sections, and gates. Post-World War II reconstruction has visibly distinguished between restored medieval masonry and modern materials to document the phases of rebuilding.
Today, Malbork Castle holds collections including medieval art, armor, Gothic altars from surrounding regions, and archaeological discoveries such as decorated tiles and artifacts from the Teutonic period, reflecting its rich historical heritage and enduring importance as a medieval fortress complex.

