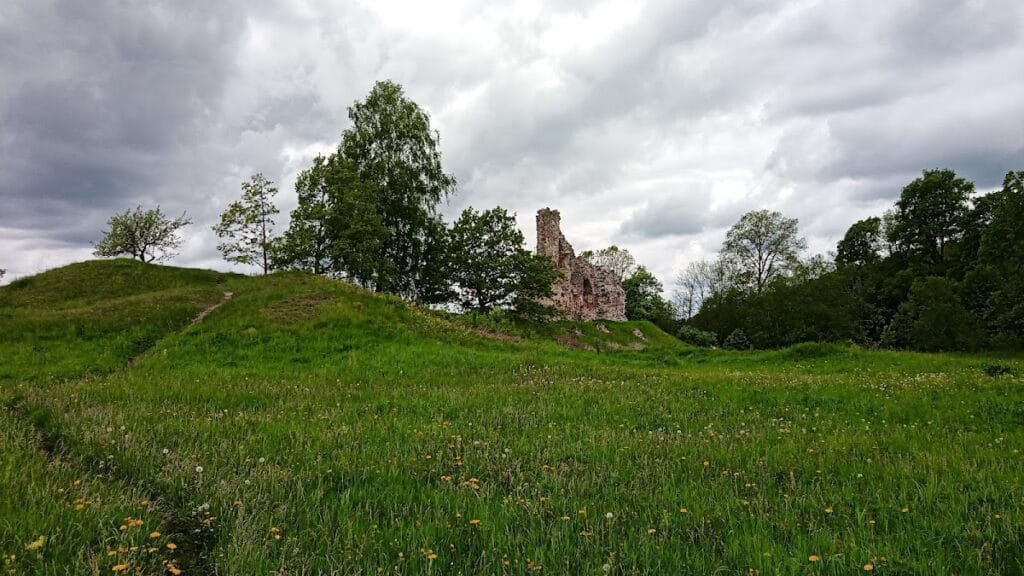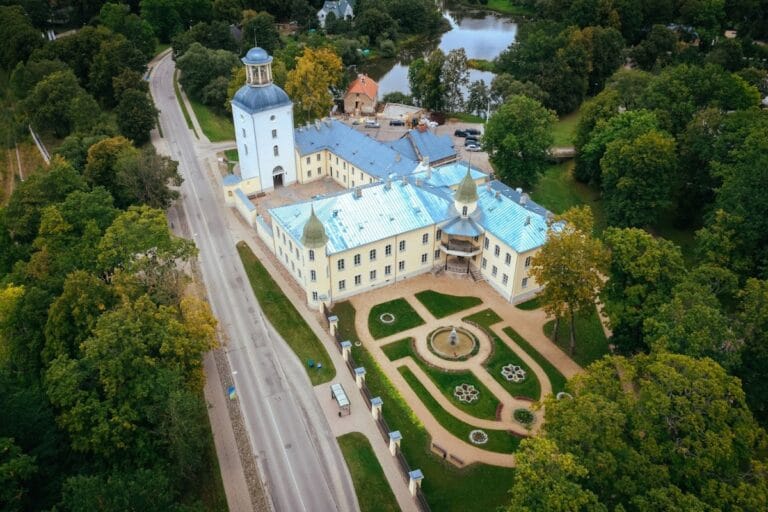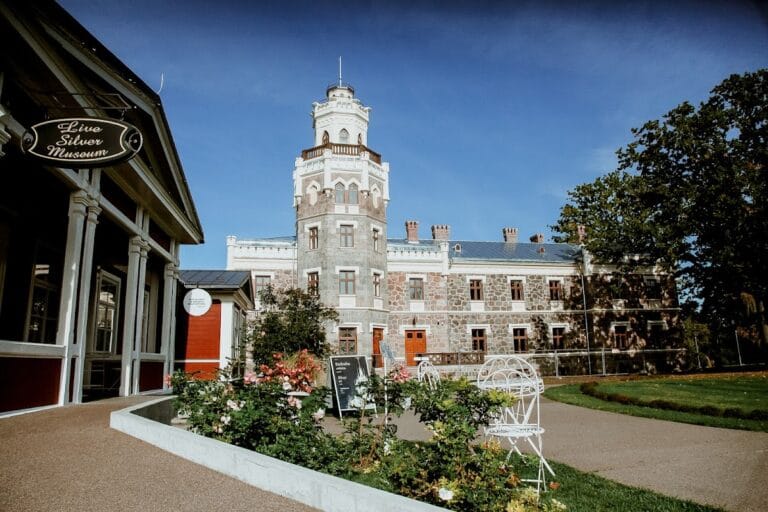Aizkraukle Castle: A Medieval Livonian Fortress in Latvia
Visitor Information
Google Rating: 4.4
Popularity: Low
Google Maps: View on Google Maps
Official Website: manasvietas.blogspot.com
Country: Latvia
Civilization: Medieval European
Remains: Military
History
Aizkraukle Castle, located in Aizkraukle Municipality, Latvia, was constructed by the Livonian Order during the medieval period as part of their expansion in the Baltic region. The castle’s origins date back to the 13th century when the Livonian Brothers of the Sword established it near the ancient hillfort of Aizkraukle, a site originally inhabited by the Liv people.
The castle’s name is derived from the nearby Liv settlement’s hillfort, known in Latin as Ascrad or Asscrade. In 1205, amid the Livonian Crusades aimed at converting the local pagan populations, crusaders destroyed this hillfort and compelled its inhabitants to adopt Catholicism. Soon after, under the leadership of Master Wenno, the Livonian Brothers of the Sword built a new stone castle close to the original site. By 1211, they had secured control over the Aizkraukle district as well as areas of Salaspils and Dole Island, consolidating their influence in the region.
During the early decades of the 13th century, the castle’s position attracted conflict. Around 1226, the Semigallian king Viestards briefly occupied the fortress, and three years later, in 1229, a battle unfolded nearby between Viestards’s forces and the castle’s commander, Markwart. The ongoing struggle in the region continued into 1279 when the allied forces of Lithuanians and Semigallians defeated the Livonian Order’s troops near Aizkraukle.
The exact date of the newer Aizkraukle castle lying close to the Karikste River remains uncertain; it appears in records from 1420 referred to as the Order’s “Aizkraukle house,” situated opposite the old fortress. Scholars primarily associate the castle’s fortifications with the early 13th century, although some architectural features suggest additions or reconstructions during the 14th century.
From 1252 until 1478, Aizkraukle served as the administrative center of the Livonian Order’s Aizkraukle Commandry. Following this period, it became part of the territory overseen by the Livonian Land Marshal. Throughout the 15th century, the castle’s commanders played active roles in internal disputes within Livonia, including an assassination conspiracy targeting the Archbishop of Riga, highlighting the political turbulence of the time.
The castle’s strategic importance continued through the 16th century, but it faced major challenges during the Livonian War. In 1559, Polish forces captured the site, and in 1577 Russian troops took and destroyed the fortress, even after its surrender to Duke Magnus, an ally of Tsar Ivan IV. Notably, Ivan IV ordered Kaspar Münster, the last Livonian Land Marshal, to be blinded and thrown from the castle, a grim event marking the Order’s decline.
Following these conflicts, the 1582 Treaty of Jam Zapolski referred to the castle as the citadel of the Aizkraukle district, now part of the Cēsis Voivodeship within the Duchy of Livonia. By 1599, an inspection noted heavy damage from Russian and Polish occupations, and the site was deserted. After the Polish-Swedish War, the estate passed in 1630 to Lieutenant Colonel Simon von Schultz, who constructed a manor about one kilometer from the old castle on the Daugava’s bank. Over time, the castle lost its military function and fell into ruin, with many stones repurposed for local construction, including a church built in 1694. By the late 17th century, the fortress remained only as fragments amid the surrounding landscape.
Remains
Aizkraukle Castle was originally designed as a rectangular stone fortress typical of the “kastel” style, enclosing a courtyard approximately 25 by 30 meters in size. Constructed on a triangular peninsula formed by the Daugava and Karikste rivers, the fortress featured outer walls measuring around 60 meters in length, making it a relatively large stronghold among Livonian castles. The site was protected on the landward side by two moats: the nearer moat, ten meters wide, separated the castle itself from additional fortifications, while a second moat, about 100 meters further, marked the boundary between the first and second outer baileys or courtyards.
The main courtyard was surrounded by four functional buildings used for economic purposes, with a distinctive four-sided tower situated on the southern side of the castle. This southern tower was notable for its size, roughly seven by seven meters, with wall thickness reaching up to 1.8 meters. Its placement was unique among other Livonian fortresses, underlining its importance in the castle’s defensive scheme.
The immediate defensive enclosure included two outer baileys. The first, or outer bailey, was approximately 130 by 100 meters and housed a settlement of craftsmen and merchants, reflecting the castle’s role as a center of local economy and trade. Further out, the second bailey measured about 50 by 125 meters, with remnants of its foundations—around one meter thick—still visible today.
Building materials mostly came from local sources, including abundant dolomite quarried from the nearby Daugava riverbank, fieldstones, and red bricks used especially for interior finishes. The walls were plastered, and pointed arches above doorways and windows added both strength and architectural character. A dam and mill constructed on the Karikste River were part of the castle’s supporting infrastructure, highlighting the settlement’s self-sufficiency during the medieval period.
Noteworthy remains include the northern corner wall of the main castle, which retains a length of 15 meters and rises up to 10 meters in height. The ruins of the square southern tower’s foundations remain visible on the surface, and collapsed sections of the southwestern ground floor walls are believed to extend along the Daugava bank. East of the main fortress lie the foundations of a “parcham,” a double ring wall characteristic of Livonian Order castles, which provided an additional layer of defense.
During the 15th century, two towers adapted for mounting firearms were added, reflecting changes in military technology and tactics. Despite ongoing decay, some wall fragments still stand today, including a section reaching about 15 meters tall. However, the southern tower ruins, about six meters high, were dismantled in 1946, with stones repurposed for road construction. Conservation efforts to stabilize and preserve the remaining ruins began recently in 2023, aiming to protect this tangible link to the region’s medieval past.










