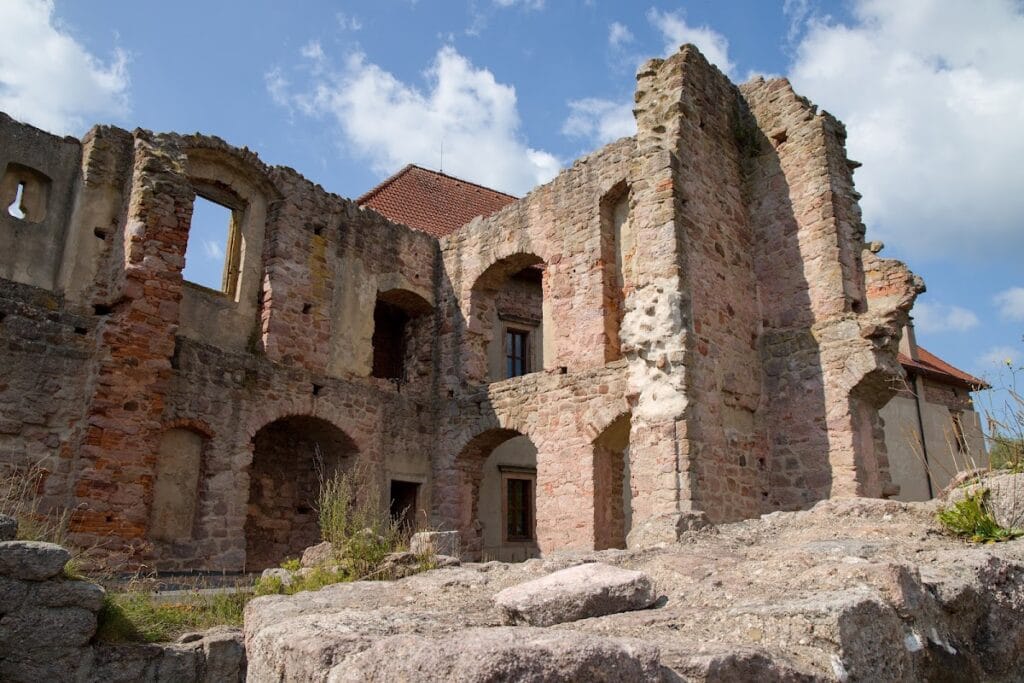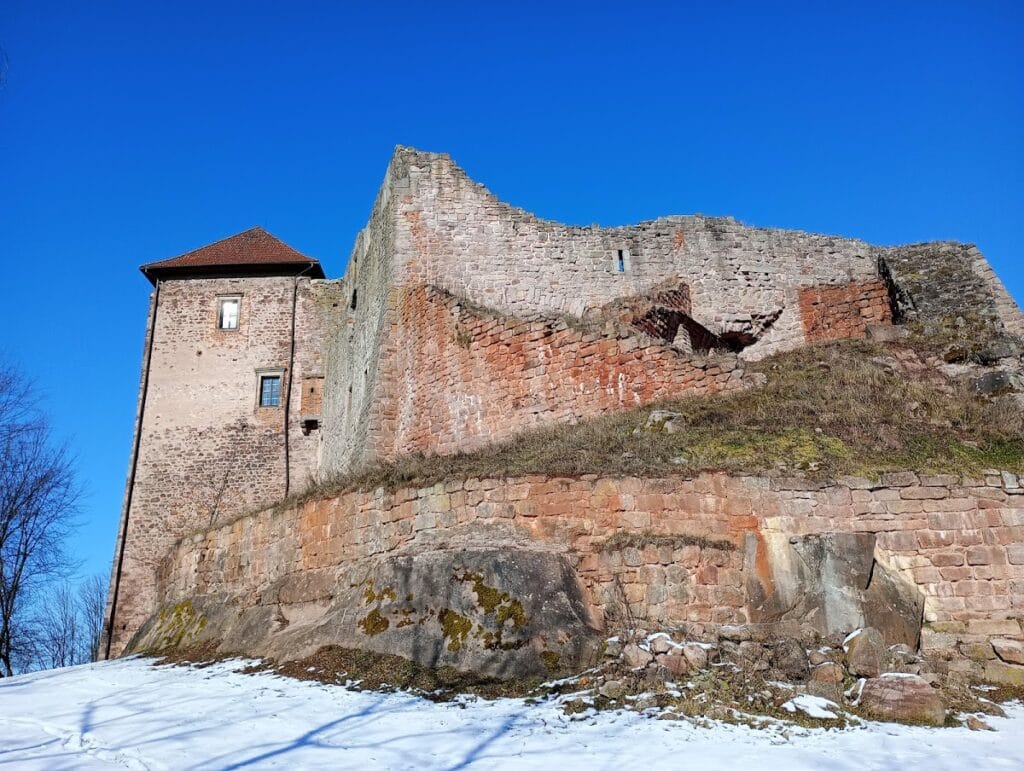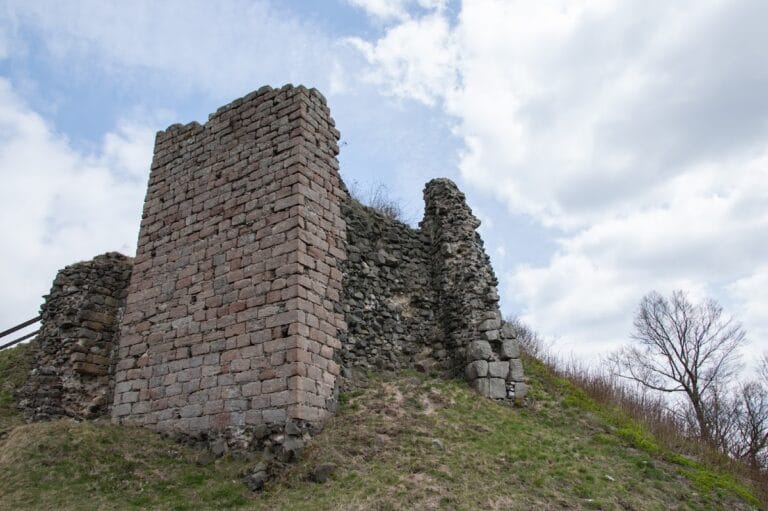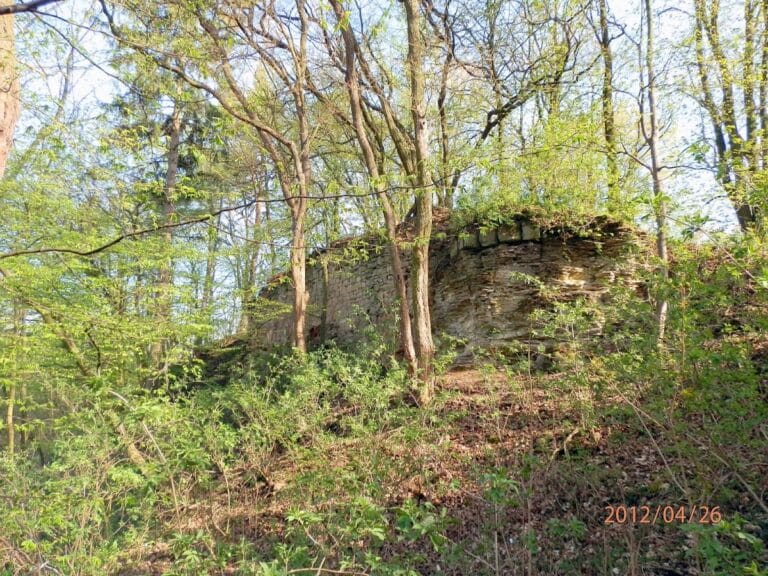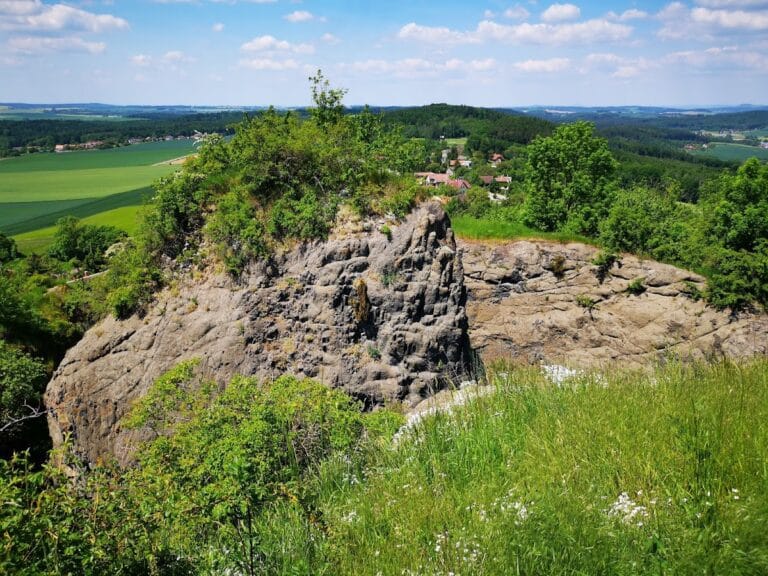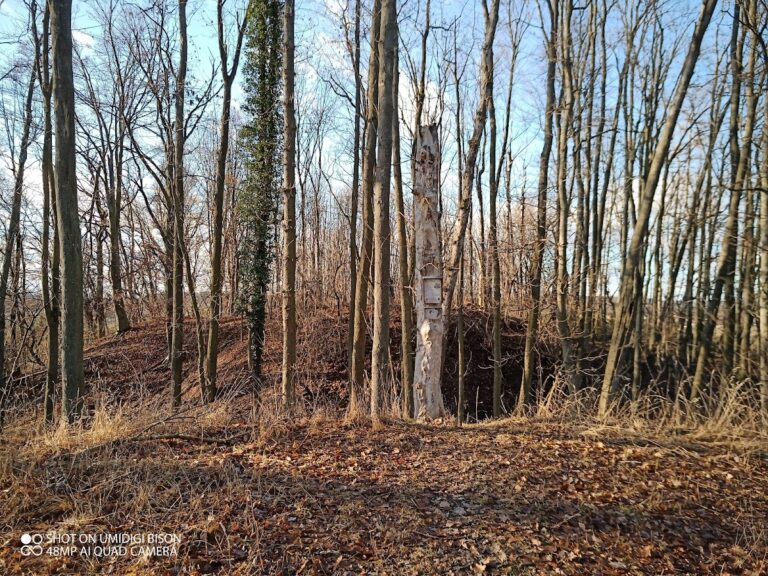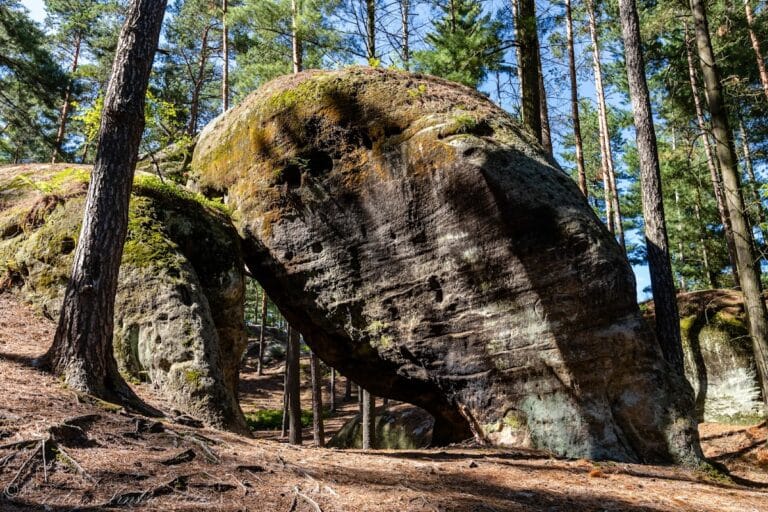Pecka Castle: A Gothic Fortress in the Czech Republic
Visitor Information
Google Rating: 4.6
Popularity: Medium
Official Website: www.hradpecka.cz
Country: Czechia
Civilization: Early Modern, Medieval European
Site type: Military
Remains: Castle
History
Pecka Castle is located in the municipality of Pecka in the Czech Republic. This Gothic fortress was constructed in the early 14th century by the Lords of Železnice, a noble family whose descendants later adopted the name Pecka. The earliest known owner was Budivoj of Pecka, recorded in 1322, marking the castle’s emergence as a seat of regional power.
During the first decades of its existence, Pecka Castle was controlled by Budivoj’s heirs and successive noble families. In the early 15th century, the castle became entangled in religious conflicts tied to the Hussite Wars. Jarek of Železnice, a Catholic lord, defended the fortress until 1432 when it was besieged by the Hussite faction known as the “Sirotci” or Orphans. The confrontation ended peacefully with a truce; Jarek was allowed to remain in charge but had to accept the Utraquist faith, a moderate Hussite belief that blended Catholic traditions with some reformist ideas.
Ownership of the castle shifted several times over the following centuries. In 1475, the Horšický family acquired Pecka Castle, holding it until the mid-16th century when Jindřich Škopka of Bílých Otradovic took possession in 1543. Škopka is credited with expanding the castle’s structures, signaling a period of development and reinforcement. A notable episode came in 1603 when Kryštof Harant of Polžice became the owner. Harant embellished parts of the castle with Renaissance-style paintings and decorative elements, reflecting the artistic trends of the time. Yet his fortunes declined during the turmoil of the Thirty Years’ War: he was executed in 1621 for his involvement in uprisings against Habsburg rule, and the castle was confiscated by the imperial commander Albrecht von Wallenstein.
In 1627, Wallenstein transferred Pecka Castle to the Carthusian monastery located in Valdice. The monastic community retained ownership for over 150 years until 1782. During this period, the castle gradually lost its military and residential functions, leading to neglect and deterioration. A devastating fire in 1830 caused significant damage, hastening the fortress’s abandonment. Efforts to preserve and partially restore the site began in the 1940s, including converting parts of the castle, especially the Renaissance Harant Palace, into a museum to commemorate its history and notable inhabitants.
Remains
Pecka Castle is situated on a hill named Pecka, standing 461 meters above sea level, within the Podkrkonošská basin. Constructed primarily from locally quarried sedimentary rocks of the Permocarbon period, including arkoses and sandstones, the fortress was built to take advantage of natural terrain features. The site occupies a flat-topped ridge oriented roughly north to south and was originally encircled by an elliptical moat carved mainly from rock, complemented by an outer earth rampart to strengthen its defenses.
The castle’s fortifications featured thick walls measuring between four to five meters in thickness. A prominent cylindrical tower formed a key element of the defensive layout; however, its upper section was removed in 1664. Another smaller round tower once stood at a corner of the main residential palace but suffered heavy damage and was mostly destroyed during the 17th century. The main residential area, known as the Great House or Southern House, was located on the southern side. It housed vaulted kitchens on the ground floor and living quarters above, which were once decorated with mythological frescoes, now lost. Today, only fragments of the walls and a tall chimney remain from these chambers, hinting at the castle’s former domestic life.
Access to the fortress was controlled by a fortified gate equipped with a triple-arched vaulted bridge and a drawbridge, though the drawbridge itself has been lost over time. The gate’s surviving side walls and passageway still give a sense of this original entrance. Around 1600, Renaissance renovations led to the removal of the western defensive wall to make way for a new two-story palace called the Harant Palace, placed between the gate and old residential buildings. This structure is distinguished by sgraffito decorations—ornamental wall carvings—and features large vaulted windows on the lower floor with arrow slits above for defense. Today, the Harant Palace is partly restored and used for exhibitions related to the castle’s history.
Additional features of the castle complex included a chapel situated in the southwest corner and subterranean cellars for storing beer and wine beneath the old palace. Various chambers and storage rooms were integrated into the layout to support the inhabitants. Decorative elements once displayed the coats of arms belonging to families allied with the Škopka and Harant lineages, but most of these heraldic emblems have not survived. Presently, the castle remains are partly preserved as a ruin with some interior reconstructions, especially within the Harant Palace section, retaining fragments that trace the castle’s architectural evolution and its centuries of varied use.
