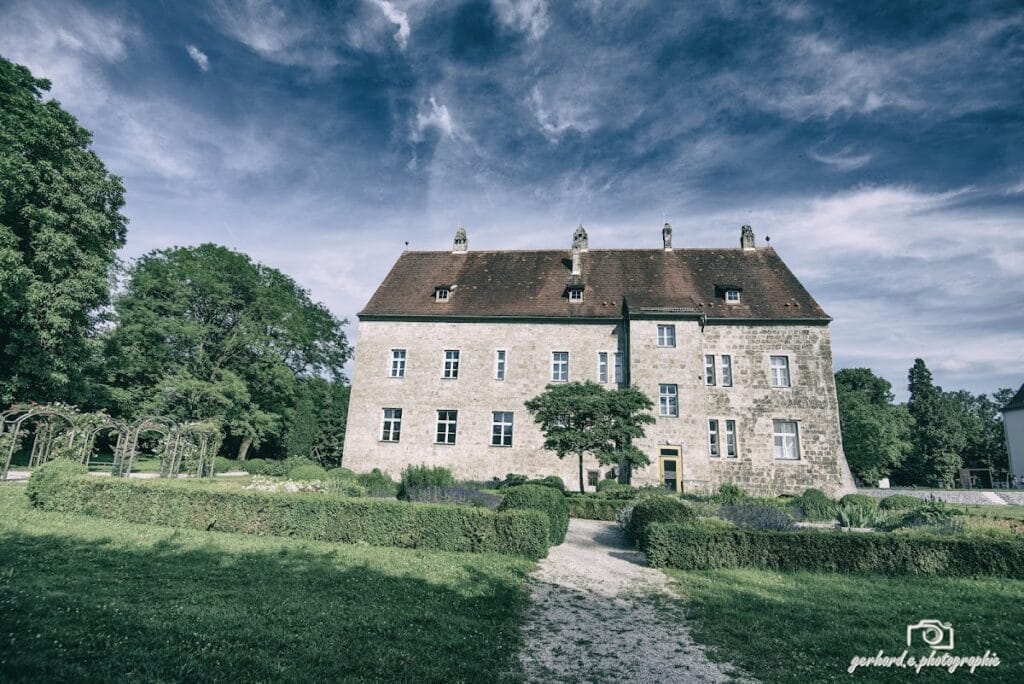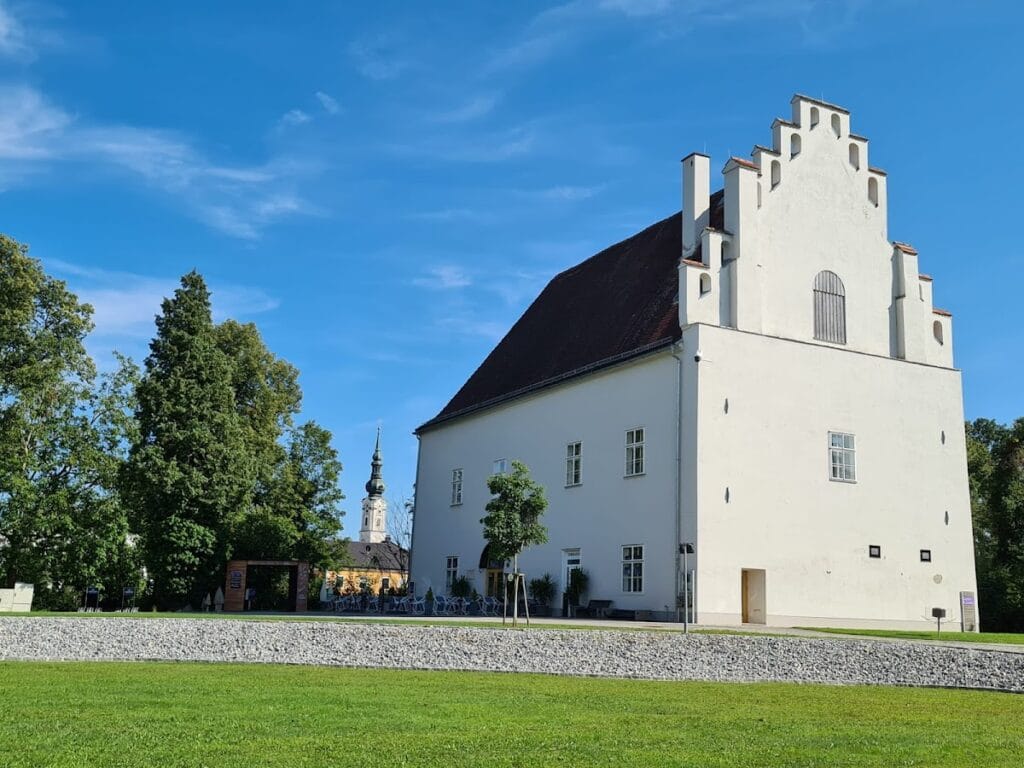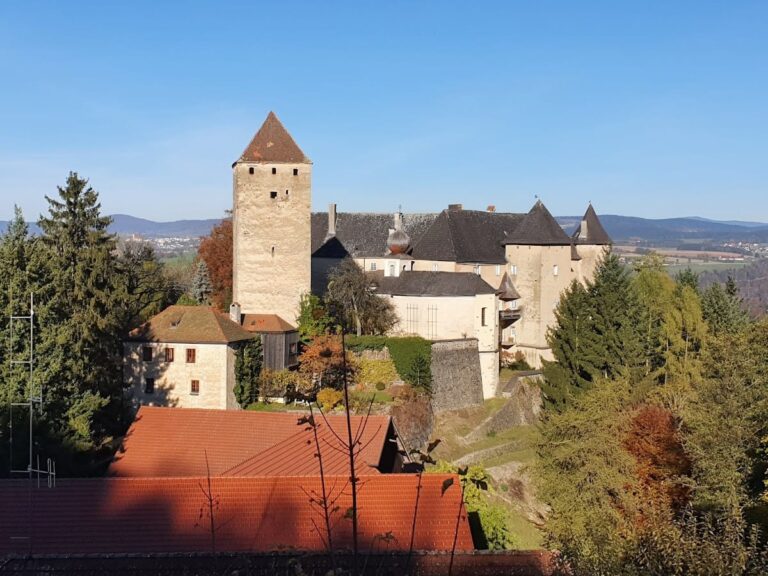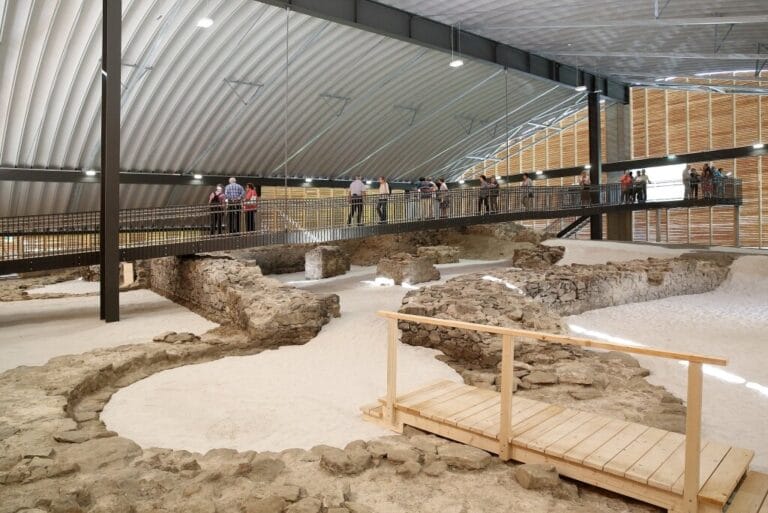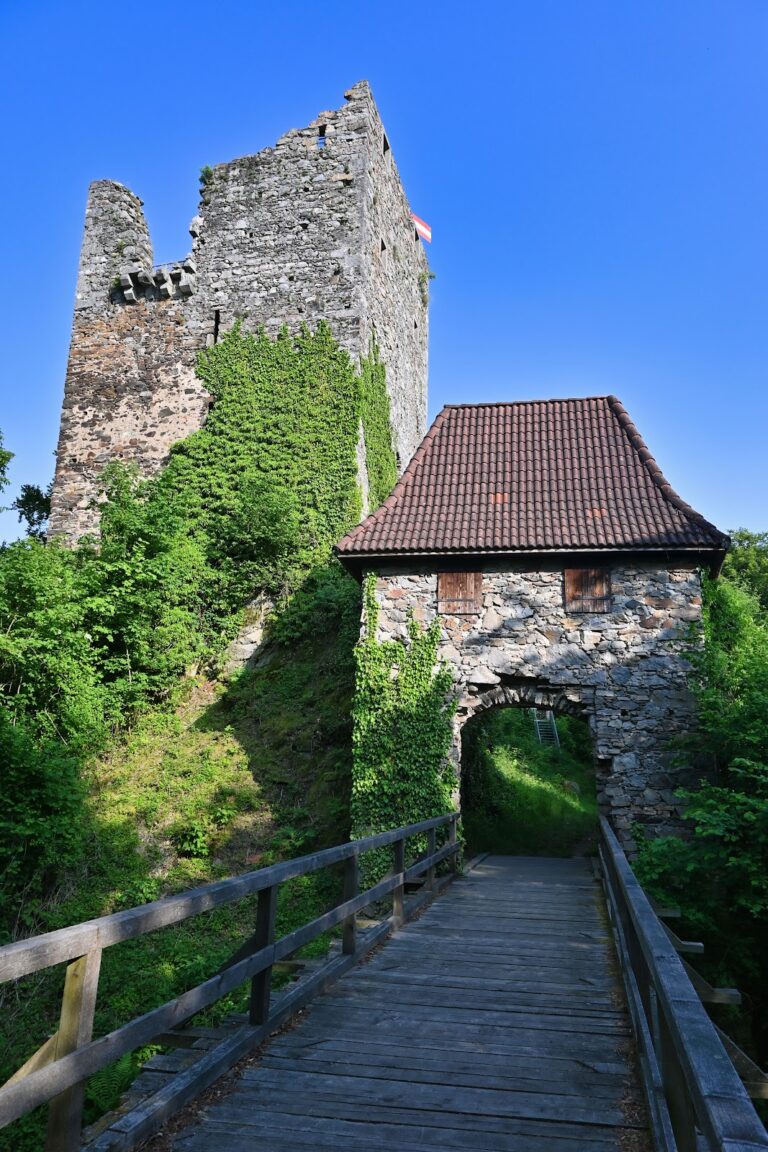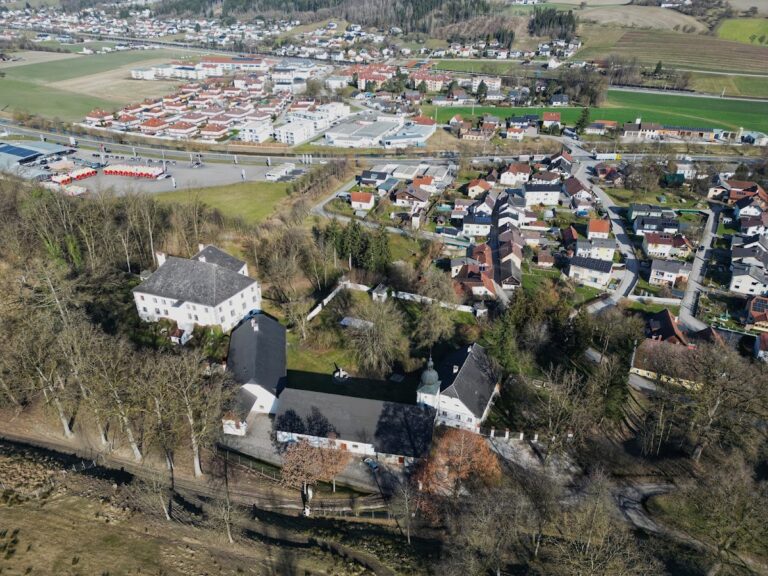Burg Obernberg: A Historic Hill Castle in Austria
Visitor Information
Google Rating: 4.7
Popularity: Low
Country: Austria
Civilization: Early Modern, Medieval European
Site type: Military
Remains: Castle
History
Burg Obernberg is located in the municipality of Obernberg am Inn in modern Austria. It was originally built as a fortified hill castle sometime during the 10th or 11th century by the Counts of Formbach, an early noble family of the region. The castle was overseen by a burgrave, a local official charged with its defense and management. The first known written reference to the castle appears in 1160, naming Meginhart de Obernberge as its lord.
In the late 12th century, the castle changed hands when the Counts of Andechs transferred ownership to the Diocese of Passau around 1191. This religious institution maintained control for several centuries, despite occasionally pledging or leasing the castle to various regional rulers. Shortly after this transfer, between 1199 and 1202, Bishop Wolfker of Passau undertook extensive work to expand and strengthen the castle, turning it into a fortress nearly impossible to breach.
The castle’s strategic value led to conflict in the mid-13th century. In 1243, Duke Frederick II of Babenberg captured Burg Obernberg with the help of a betraying burgrave. He entrusted the castle to Counts Ulrich and Wernhart von Schaunberg. These counts managed to resist a prolonged six-month siege in 1245 undertaken by an alliance of forces loyal to the Bishop of Passau and Duke Otto of Bavaria. By 1246, the castle was restored to the Diocese of Passau’s possession, although during the 14th and 15th centuries it was occasionally pledged to powers such as Bavaria and Salzburg as political circumstances required.
In 1368, Burg Obernberg suffered a significant fire but was repaired shortly afterward. The mid-16th century brought improvements in comfort and administration when Bishop Count Wolfgang I Salm constructed a new residential and office building within the castle in 1550. During the early 18th century, Bavarian troops occupied the castle amid the turmoil of the War of Spanish Succession starting in 1701. The castle also witnessed unrest during the 1705 peasant uprising in the region.
After 1782, the bishops of Passau lost their sovereign ruling rights over the territory, retaining only land ownership. With the secularization movement of 1803, Burg Obernberg became property of the imperial Austrian government, which repurposed it to house regional courts. Following conflicts involving Austrian and Napoleonic forces in 1807 and 1809, many of the castle’s original defensive structures, including its tall Gothic keep (known as a bergfried), were dismantled. This demolition left only two main buildings intact, shaping the castle’s modern form.
Remains
Burg Obernberg occupies a steep terrace overlooking the Inn River, originally designed with defensive features such as deep moats surrounding it on three sides and a fourth side fortified by a building. Today, only two independent historic structures survive on the site, separated by an open lawn area, offering a glimpse into the castle’s long and complex history.
One of the remaining buildings is a long, single-story structure featuring a stepped gable roof. This construction dates from 1550 and was built by Bishop Wolfgang I Salm to serve as both a residence and administrative office for the castle’s custodian. Above the main entrance is a prominent stone inscription displaying the coat of arms of the Diocese of Passau together with the Latin phrase “Dominus videbit” (the Lord will see) and the notation “W.E.P.C.A.SALM.” This particular building functioned as a courthouse for more than two hundred years, reflecting its civic importance after the castle’s military role diminished.
The second surviving building appears more modern but is made from exposed tuff blocks, a volcanic stone valued for durability. Originally constructed as a granary, referred to as a Zehenthaus (a tithe house for collecting agricultural produce) or silo, this structure was transformed into official living quarters in the early 20th century. It now serves a cultural purpose as a meeting place and museum, continuing to connect the site to the local community.
Among notable features of the site is a well shaft exceeding 60 meters in depth, fully lined with tuff stone. This well has been carefully restored and visually integrated into the castle grounds, demonstrating sophisticated medieval engineering to supply water in a defended position.
Remnants of the castle’s defensive ring wall still stand, including two round towers located on the northern and western edges of the site. However, other major fortifications such as the large tower, eastern and southern walls, the gate tower, and the drawbridge no longer survive. The former neck moat has been filled in with rubble from demolished structures, leaving only shallow depressions visible today.
Historically, a promenade known as Bischof Wolfker Weg once encircled the castle grounds, offering panoramic views of the Inn River. Presently, only the right-hand path extending toward an area called Mautnerstiege remains accessible, as the rest has been lost to landslides and natural overgrowth. This surviving trail hints at the castle’s former integration into the surrounding landscape and its role as a landmark overlooking the river valley.
