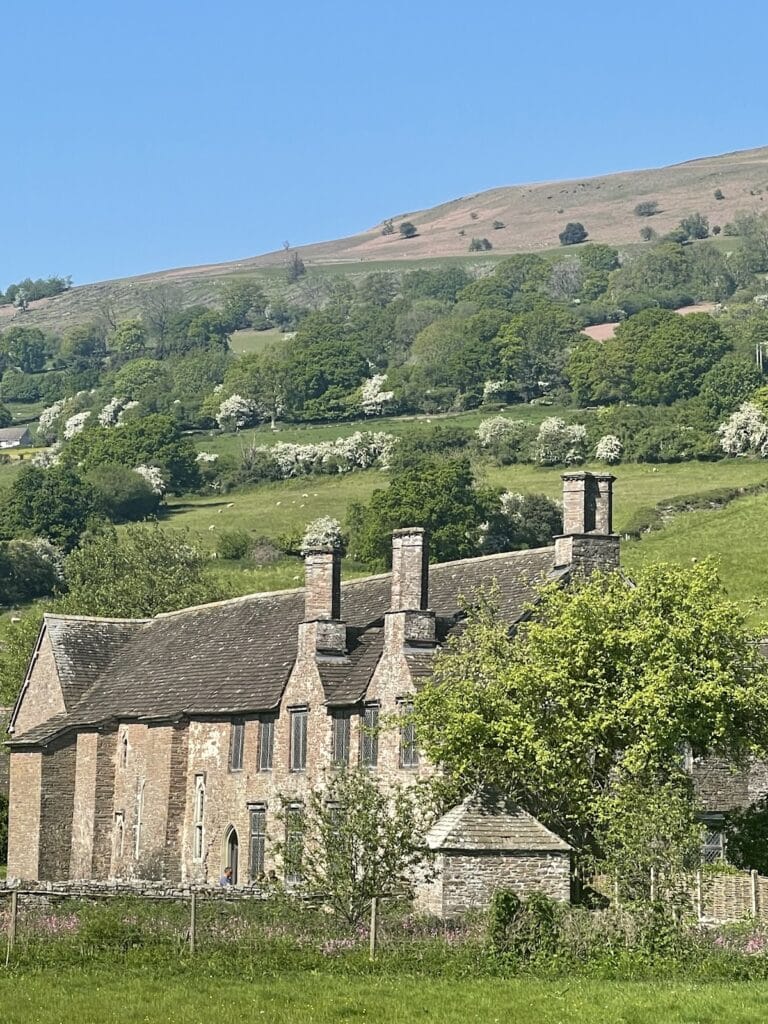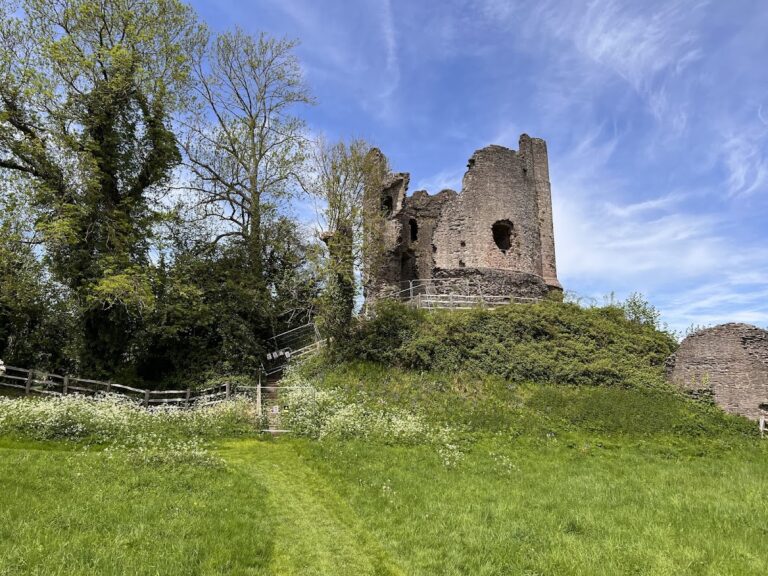Tretower Castle: A Norman Fortress in Wales
Visitor Information
Google Rating: 4.7
Popularity: Low
Google Maps: View on Google Maps
Official Website: cadw.gov.wales
Country: United Kingdom
Civilization: Medieval European
Remains: Military
History
Tretower Castle is located in the village of Tretower in Wales and was built by Norman settlers following their expansion into the region. The fortress was originally established in the early 12th century after the Normans gained control over the upper Usk valley.
The earliest fortification on the site was a wooden motte, constructed around the year 1100 by a Norman follower named Picard, who served Bernard de Neufmarché, a prominent Norman lord responsible for the conquest of surrounding lands. This initial timber structure provided a defensive stronghold to secure Norman authority in the area.
In the middle of the 12th century, Picard’s son, Roger Picard I, replaced the wooden defensive works with stone, building a circular stone shell keep that offered enhanced protection. Later, between 1230 and 1240, the great-grandson of Roger Picard I, known as Roger Picard II, undertook further major reconstruction. He demolished the inner walls of the shell keep and raised the outer walls to create a large round keep within the original enclosure. At the same time, the bailey, or outer courtyard, was enclosed by a curtain wall, creating a fortified ward around the core castle.
During the early 15th century, when the Welsh revolted under the leadership of Owain Glyndŵr, Tretower Castle was a site of military significance. It was defended against Welsh attacks by Sir James Berkeley, a supporter of the English crown. To strengthen its defensive capability during this period, a new structure was likely added northwest of the original motte, designed to house a dependable and well-armed garrison.
Ownership of the castle changed in the 15th century when the Herbert family came into possession of the estate. Around 1450, William Herbert, a prominent nobleman, transferred Tretower Castle to his half-brother, Roger Vaughan. Vaughan is believed to have constructed Tretower Court, a nearby manor house that eventually became the main residence, signaling a shift from purely military to domestic use.
By the 16th century, the castle gradually fell out of use and began to decline. In the 18th century, a farmhouse was built within the bailey, using stones likely taken from the now-ruined curtain wall. This period marked the site’s transition from a medieval fortress to more agricultural and domestic functions.
Following a significant collapse of the shell keep walls in 1947, the castle was acquired by the state, which carried out substantial restoration work during the 1960s to stabilize and preserve the remaining structures. Today, the site is maintained as a historical ruin.
Remains
Tretower Castle consists of a fortified core surrounded by an outer ward known as a bailey, all constructed primarily of rubble stone laid to create strong defensive walls. The central feature is a large circular keep sitting atop the original motte, which is an earthen mound built around 1100 to raise the fortress above the valley floor.
The keep itself rises on the motte and includes a basement with three floors above ground. Thick walls, about three meters at their base, provided great strength. Its main entrance was situated on the first floor rather than at ground level, a design common in Norman castles to improve security. Access to the upper levels was provided by staircases built within the thickness of the walls, a technique that saved space and increased defense.
Surrounding the keep are the remains of the earlier stone shell keep walls, which mostly survive along the western and southern sides of the hilltop. On the north and northeast sides, only the foundations remain, hinting at the original extent of the enclosure. The eastern side of this enclosure once featured a gatehouse protected by a drawbridge; however, today only the foundations of these elements remain.
Inside the core castle, archaeological remains reveal a ground-floor hall and kitchen area, which served daily functions. The lord’s private chambers occupied the upper western part of the keep and included decorative stone carvings and architectural details characteristic of 12th-century design, indicating the space was more than just defensive—it also reflected status and comfort.
A battlemented walkway, or wall walk, once ran along the outer walls, enabling defenders to patrol and protect the castle. This walkway was connected to the keep’s second floor by a wooden bridge, allowing movement between the two structures without exposing occupants to outside threats.
The bailey, a roughly triangular enclosed area to the east of the motte and keep, was protected by round towers at its northern and eastern corners. Only small sections of the curtain wall around the bailey remain today. On the north side, some farm buildings built in the 18th century incorporate parts of the medieval curtain wall within their walls, though these structures have been altered multiple times.
Originally, the castle was surrounded by a water-filled moat fed by natural wetlands, which greatly complicated any assault on the site by making direct approaches more difficult. This combination of earthworks and water defenses formed an effective barrier that enhanced the strong stone fortifications.
Overall, the castle’s remains today show a layering of construction phases from timber beginnings through stone fortification to later domestic adaptations, preserving key features of its medieval defensive design.







