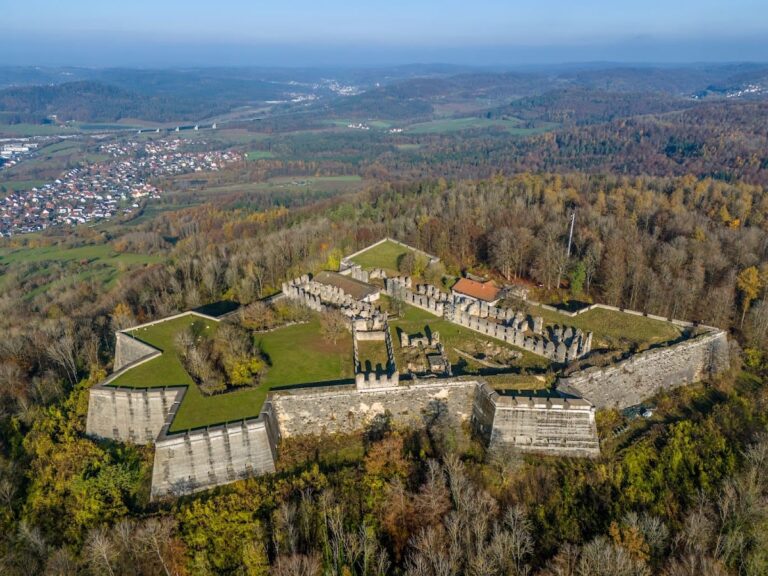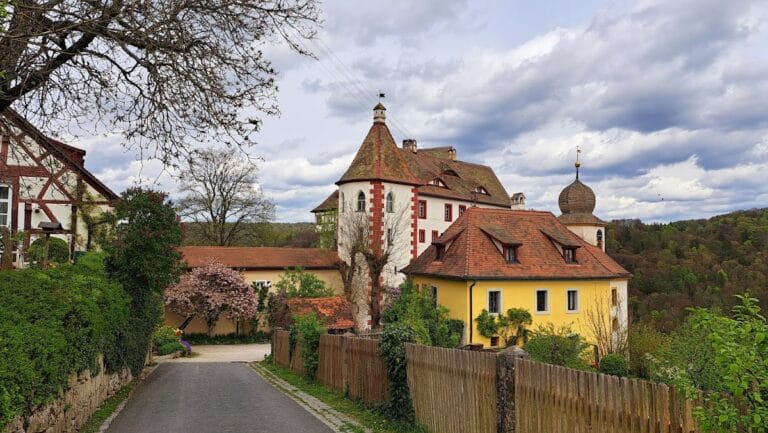Henfenfeld Castle: A Medieval Höhenburg in Germany
Visitor Information
Google Rating: 4.5
Popularity: Low
Google Maps: View on Google Maps
Official Website: schloss-henfenfeld.de
Country: Germany
Civilization: Medieval European
Remains: Military
History
The site known as Mittelalterliche Burganlage mit unregelmäßigen Innenhof: Palas in Henfenfeld is located in the municipality of Henfenfeld, Germany. It was constructed around the year 1200 by members of the medieval German civilization as a Höhenburg, a castle built on elevated ground for defense.
Originally, the castle belonged to the ministerial family von Henfenfeld, who held it during the High Middle Ages. In the late 14th and early 15th centuries, the property changed hands multiple times, reflecting the turbulent political circumstances of the region. From 1405 until 1530, the Herren von Egloffstein maintained possession of the castle and its surrounding estates.
In 1530, Martin I. Pfinzing, from a prominent patrician family of Nuremberg, acquired the castle. After this acquisition, the site was occasionally referred to as Pfinzing Castle (Pfinzingschloss), reflecting the new ownership. The castle experienced significant damage during the Second Margraviate War in 1553, when margravial troops set it ablaze in a conflict involving Hans von Egloffstein, who contested the Pfinzings’ claim. Despite this destruction, the castle was rebuilt and remained in use.
Following the war, the Pfinzing family instituted a family foundation, called a Vorschickung, to manage the estate. This arrangement ensured that the castle stayed under their control until the extinction of the main family branch in 1764. Thereafter, ownership passed to relatives from the Haller von Hallerstein family, signaling a shift in stewardship tied closely to familial connections.
In the early 19th century, specifically 1817, the estate was purchased by Karl Benedikt Schwarz, a merchant from Nuremberg who had been ennobled by the Bavarian king. The Schwarz family operated the property under a fideicommissum—an inheritance trust common in that period—until its abolition in 1919. After the trust was dissolved, the estate was divided among family members, marking a new phase of ownership and use.
Between 1826 and 1838, the Schwarz family carried out extensive renovations, during which the castle’s buildings were updated and the older Baroque garden was replaced with a landscaped park reflecting contemporary tastes. This transformation aligned the estate with early 19th-century horticultural trends and gave the grounds their present-day character.
In the 20th century, the castle’s function shifted repeatedly. During the 1920s, the upper floor was operated as a catering establishment, and from 1929, parts of the building were leased to the NS-Lehrerbund, a National Socialist teachers’ association, for training purposes. By 1939, the site served as a camp for female laborers belonging to the Reich Labor Service.
After World War II, in 1952, the Deutsche Bundesbahn (German Federal Railway) acquired the castle, ending the Schwarz family’s long tenure. The castle housed a federal railway school until 1983, after which it was used for various business purposes. From 1989 to 1995, it functioned as a temporary accommodation center for ethnic German immigrants.
Since 1983, the castle has returned to private ownership. The current proprietor, Denette Whitter, runs an opera academy and organizes cultural events within the premises, while maintaining a catering business on the ground floor. The castle today presents a combination of its late 16th-century architectural character and the landscaped park developed in the early 19th century, underscoring its importance in the region’s cultural heritage.
Remains
The castle stands as a well-preserved example of a Höhenburg, or hilltop castle, characterized by its location on elevated terrain which was chosen for defensive advantages. The layout reflects a complex that has developed over several centuries, maintaining much of its form from the late 16th century. The irregular courtyard (Innenhof) arrangement provides evidence of adaptations made during medieval expansions and reconstructions, particularly following its destruction in the mid-1500s.
The primary buildings of the castle have retained their 16th-century architectural style without major structural loss or ruin. Although specific construction materials and ornamental details are not documented in the sources, the survival of original walls and rooflines indicates solid masonry construction typical for the period. The castle’s keep, residential wings, and ancillary structures together form a coherent complex with clear medieval origins enhanced by later renovations.
Adjoining the castle is a significant landscaped garden laid out in the early 19th century. This park replaced an earlier Baroque garden and was designed in a contemporary landscape style that emphasizes naturalistic plantings and flowing lines over geometric formality. The garden is recognized for its importance in the history of garden art and is considered a monument worthy of preservation for its supra-regional cultural value.
The castle and its grounds have undergone modifications and modernizations reflecting changing ownership and uses, including 19th-century renovations and 20th-century utilitarian adaptations. Despite these interventions, the essential medieval core and the historic gardens have been retained, allowing a clear sense of the castle’s evolution through time.
No detailed archaeological excavations or findings such as inscriptions, artifacts, or decorative elements are recorded in the available information. Photographic records illustrate the castle’s exterior and interior states, presenting a building that harmonizes its medieval heritage with later landscape developments. This combination ensures the site remains a prominent example of regional heritage spanning centuries of architectural and horticultural history.







