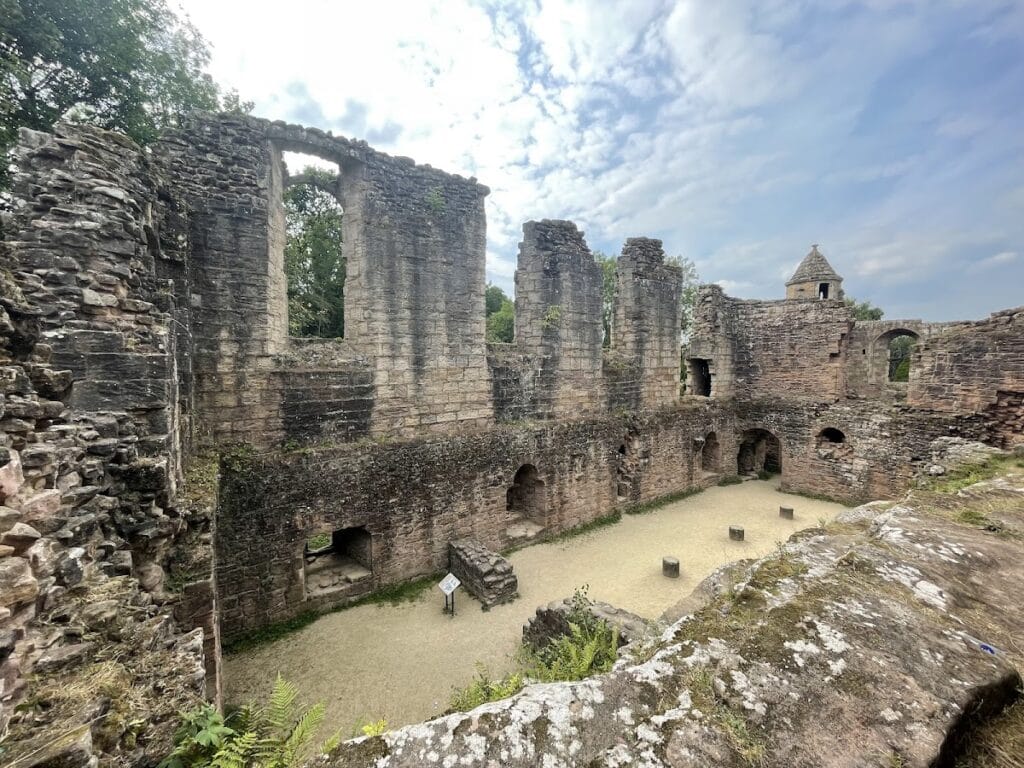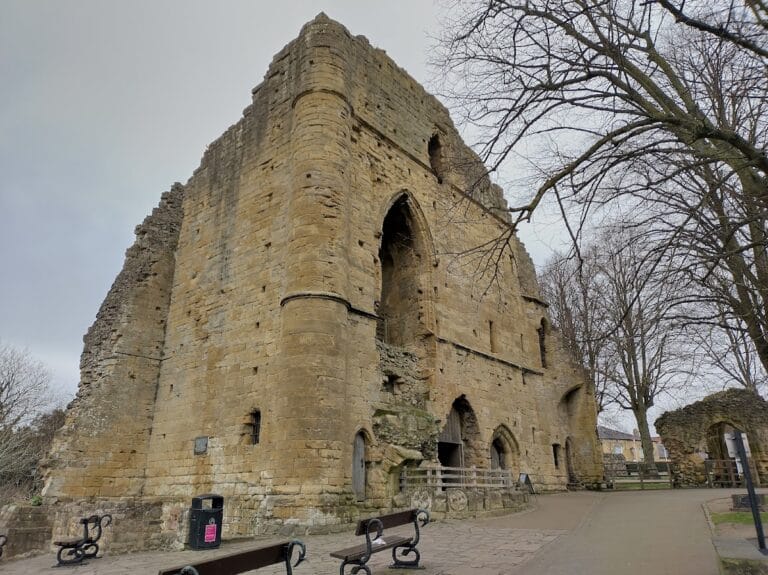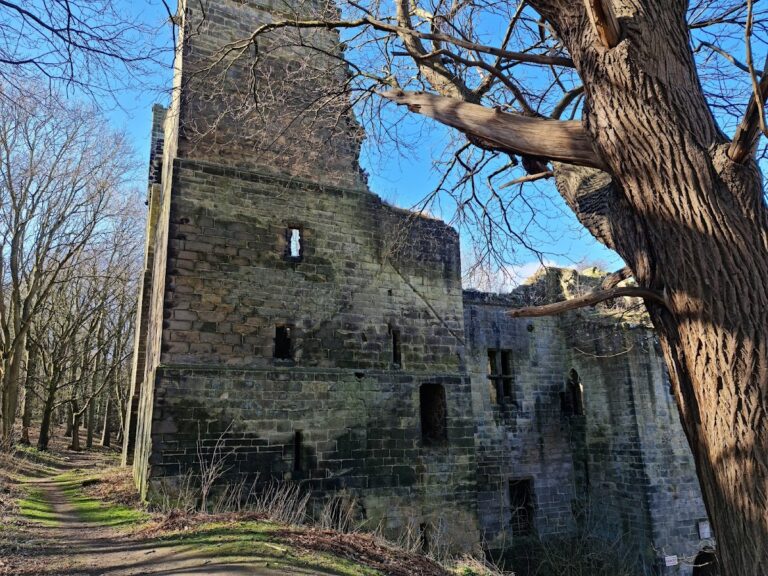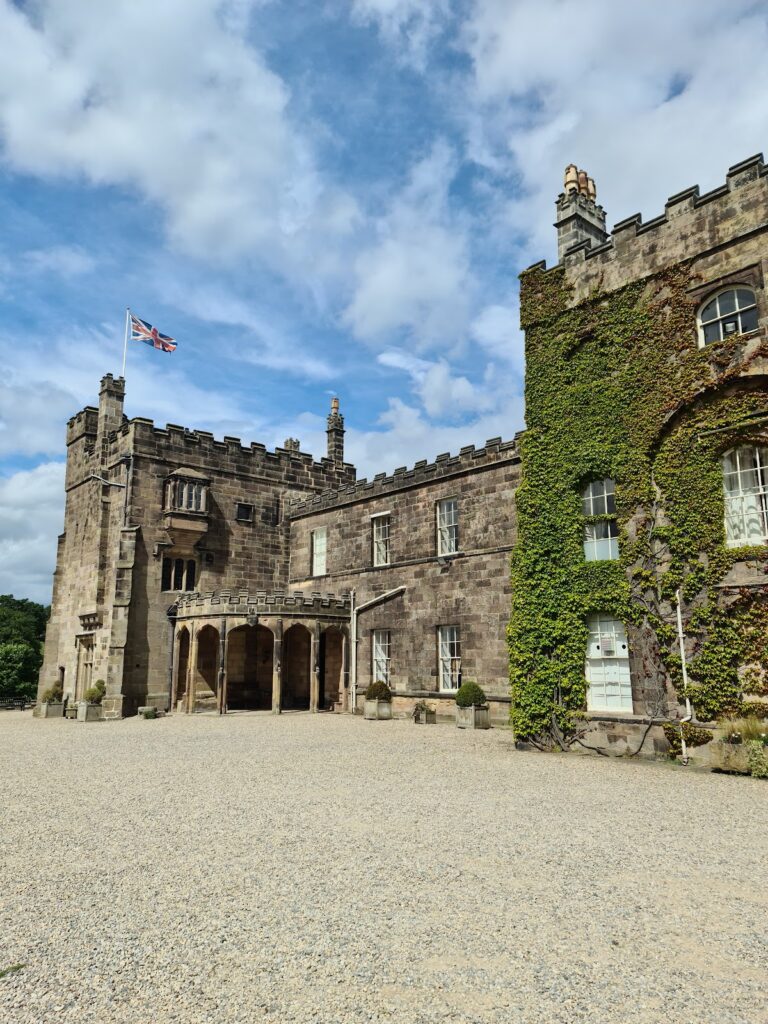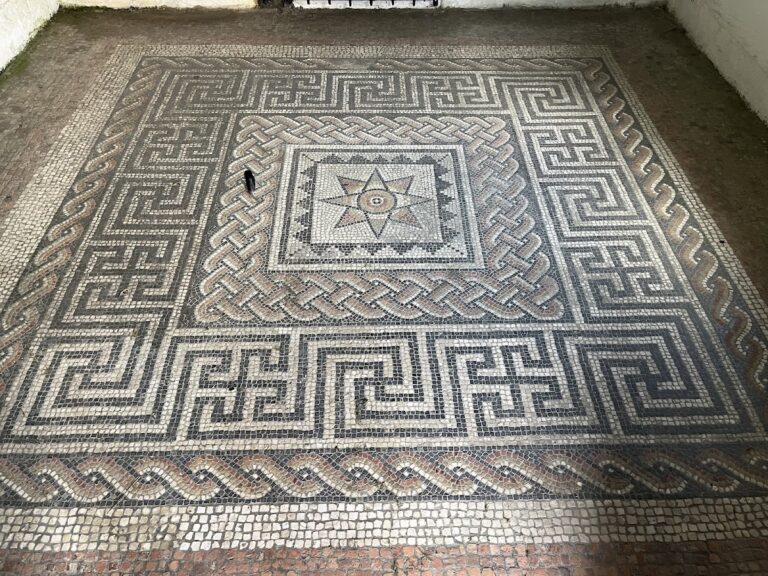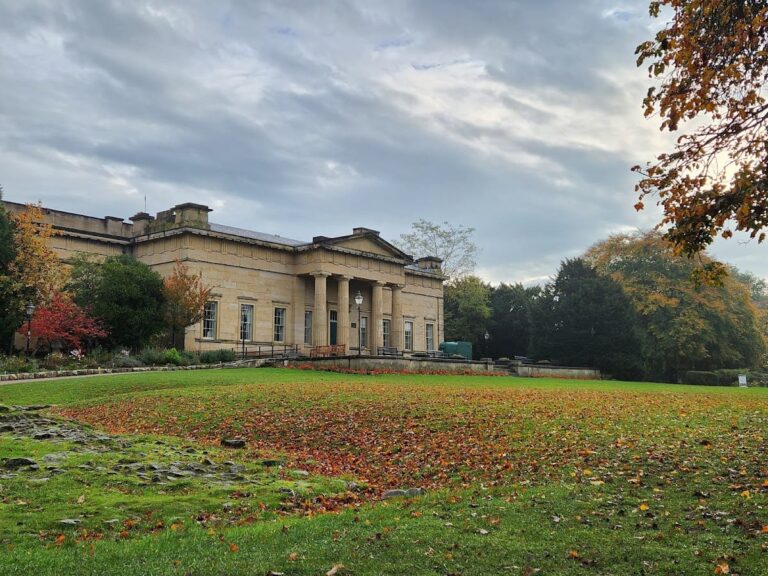Spofforth Castle: A Medieval Fortified Manor House in England
Visitor Information
Google Rating: 4.5
Popularity: Low
Google Maps: View on Google Maps
Official Website: www.english-heritage.org.uk
Country: United Kingdom
Civilization: Medieval European
Remains: Military
History
Spofforth Castle stands in the village of Spofforth in England and was established by the medieval English nobility. Its origins date back to the early 14th century when Henry de Percy, the 1st Baron Percy, obtained permission to fortify a manor house on the site by receiving a licence to crenellate, a royal licence that allowed adding battlements and other defensive features. Over the 14th and 15th centuries, the castle underwent further alterations, reflecting the Percy family’s ongoing status and needs.
The Percy estates, including Spofforth, experienced significant political upheaval during the 15th century due to their involvement in national conflicts. After rebelling against King Henry IV, the Percys had their lands seized in 1408 and transferred to Sir Thomas Rokeby. Although these lands were later returned to the Percy family, they faced confiscation again in 1461 following their allegiance to the losing faction in the Wars of the Roses, a series of dynastic conflicts. Eventually, the castle was restored to the Percys once more and served as the residence of their steward until 1604.
The castle’s decline began during the English Civil War (1642–1646), when it suffered extensive damage and fell into ruin. In the 20th century, ownership passed to the Office of Works through the 3rd Baron Leconfield in 1924, ensuring its protection as a historic monument. Today, the castle remains a preserved ruin reflecting centuries of political and military history.
Remains
The surviving portions of Spofforth Castle primarily consist of the hall-tower, which presents a distinctive layout characteristic of medieval fortified manor houses. The main hall’s eastern wall is unusual in that it is constructed directly upon natural rock foundations, incorporating the landscape into the building’s structural support. This design results in the hall’s undercroft—the lower chamber beneath the main hall—having the rock face as part of its eastern enclosure.
Access within the castle is facilitated by two staircases that are carved directly into the eastern rock face, leading visitors or residents up to the hall’s lobby area. On the tower’s northern side, there is a two-storey chamber block featuring a polygonal stair turret at the northwest corner, providing vertical circulation and additional space. The castle’s ground floor dates from the earliest phase of construction in the early 14th century, while the upper story represents a later 15th-century addition, likely built as part of restoration works during the Percy family’s efforts to maintain the property.
Today, the ruins mainly represent the western portion of the original castle structure. They have been preserved as a Grade II* listed site, indicating their special historic interest. Managed by English Heritage, the remnants stand as a notable example of medieval military architecture woven into the natural rock, with much of the original building’s fabric still in situ despite centuries of decay.

