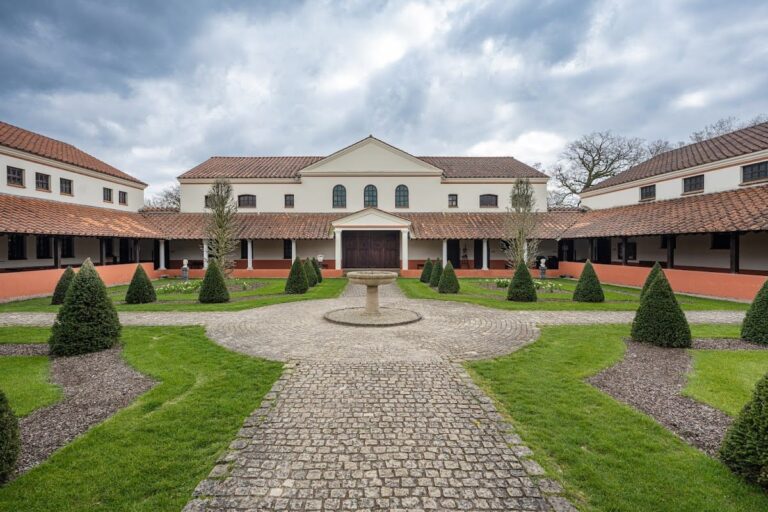Burgruine Freudenburg: A Medieval Castle Ruin in Germany
Visitor Information
Google Rating: 4.5
Popularity: Low
Official Website: de.wikipedia.org
Country: Germany
Civilization: Medieval European
Site type: Military
Remains: Castle
History
Burgruine Freudenburg is located in the municipality of Freudenburg, Germany. The castle was constructed in the early 14th century by the Kingdom of Bohemia, specifically under the rule of King John of Bohemia, who was also Count of Luxembourg. Its purpose was to secure the strategically important Eiderberg hill, which rises to about 440 meters, forming part of a defensive line between the cities of Trier and Luxembourg.
Between 1330 and 1337, the fortress was built to strengthen control over this key area. Shortly after its completion, the castle was sold to Archbishop Baldwin of Luxembourg, who served as the Elector of Trier and was King John’s uncle. This transfer reflects the close ties between secular and ecclesiastical authorities in the region during the Middle Ages.
By the 15th century, the castle had fallen into disrepair, falling out of active use and beginning a period of decline. It was not until 1589 that efforts to revive the structure took place. The Trier Imperial Abbey of St. Maximin, under Abbot Reiner Biewer, undertook the restoration of Freudenburg. This revival illustrates the continued religious influence and the importance of the castle within the ecclesiastical domains.
However, the renewed lifespan of the castle was cut short in the mid-17th century. In 1646, during a conflict between the Abbey and the Electorate of Trier, Elector Philipp Christoph von Sötern occupied the fortress and deliberately destroyed it. This military action marked the final downfall of Freudenburg as an active stronghold.
Following the secularization processes of the early 19th century, ownership of the castle ruins passed to the United Hospices. Decades later, in 1861, the ruins were sold to the local municipality of Freudenburg, which assumed responsibility for the site. Preservation works aimed at stabilizing and maintaining the ruins were carried out in 1908 and again in 1980, underscoring ongoing interest in conserving the castle remains.
Remains
Burgruine Freudenburg is situated on a rocky spur of the Eiderberg, oriented westward at an elevation around 440 meters. The castle’s layout follows an isosceles triangular shape, and its walls once rose three stories above the natural rock edge, contributing to an imposing silhouette visible from the surrounding landscape. Access to the fortress was tightly controlled by an artificial neck ditch—a deep, man-made trench—cut into the rock to separate the castle from the village and serve as the only entrance route.
One of the most prominent surviving features is the neck ditch itself, measuring approximately 16 meters wide and 51 meters long. This defensive trench effectively isolated the main castle from the surrounding courtyard, demonstrating medieval defensive planning. The remains of the castle gate stand nearby, marking the original point of entry.
Within the complex, fragments of a three-story building constructed from rubble stone remain. This structure, along with a palas situated to the southeast of the courtyard, once housed large halls where residents would have lived and conducted daily affairs. The palas was notable for its finely carved door and window lintels adorned with Gothic tracery, a decorative stonework pattern characteristic of late medieval architecture, indicating the castle’s stylistic refinement.
Only small parts of a round bergfried—or keep—endure today. A bergfried is a tall tower typically used for defense and as a lookout point rather than residence. Though largely lost, its remnant sections help illustrate the castle’s vertical emphasis on protection.
While the courtyard’s walls themselves have mostly disappeared, surviving structural details provide insights into the castle’s original layout. Beam holes reveal the positioning of wooden floors and ceilings, chimney flues trace the locations of fireplaces, stair landings suggest routes between levels, and a cellar trench alongside a well shaft indicate storage and water supply strategies within the fortress. These architectural elements enable reconstructions of the castle’s internal organization even in the absence of complete walls.







