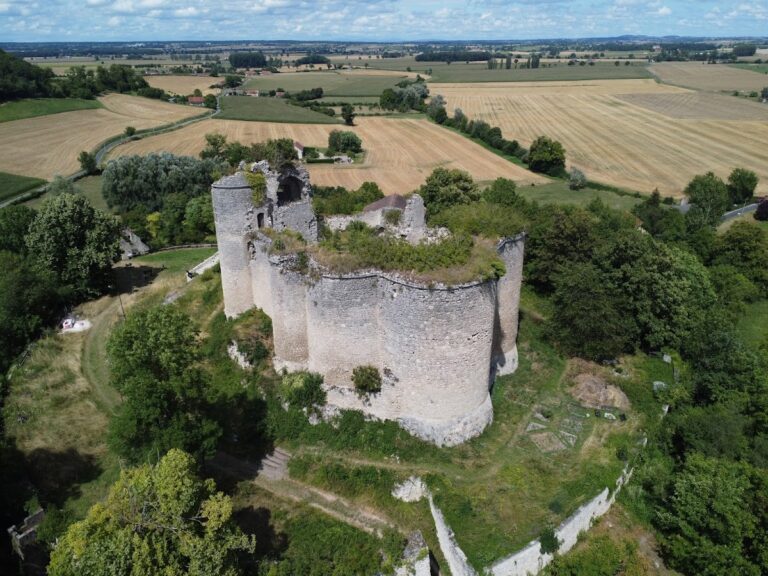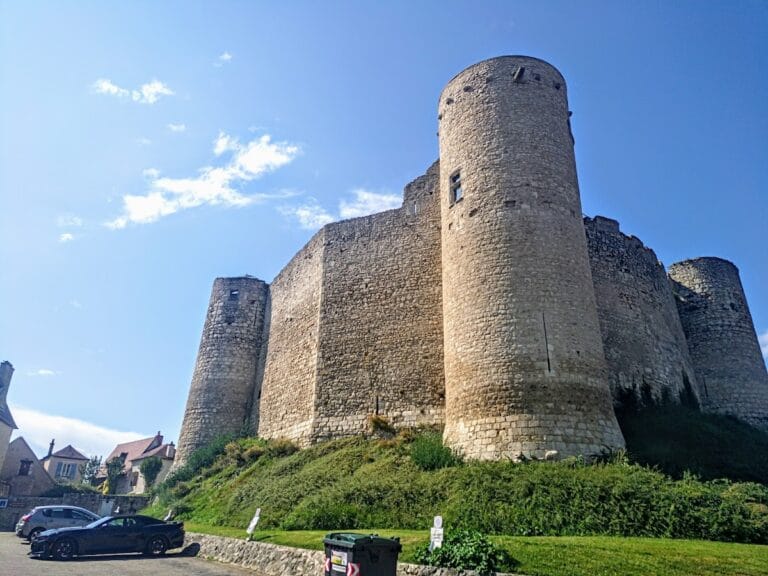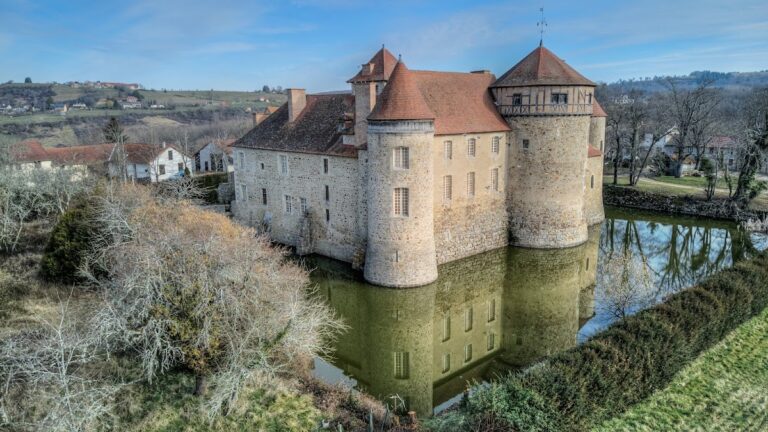Château de La Palice: A Historic Castle in Central France
Visitor Information
Google Rating: 4.3
Popularity: Medium
Google Maps: View on Google Maps
Official Website: www.lapalisse-tourisme.com
Country: France
Civilization: Medieval European
Remains: Military
History
The Château de La Palice is located in Lapalisse, within the Allier department of central France. It was originally built by medieval French feudal lords between the 11th and 13th centuries. Positioned on a hilltop, the castle controlled the passage through the Besbre valley and formed part of the Bourbonnais defensive line along the border with the Duchy of Burgundy.
In the 13th century, the castle belonged to the La Palice family. By 1430, ownership passed to the Chabannes family, who played a significant role in regional politics. Jacques I de Chabannes, a notable lord, hosted King Charles VII at the castle in 1452. During this period, the site was involved in military and political affairs connected to the French crown and the Bourbonnais region.
Around 1470, Geoffroy de Chabannes replaced the original Romanesque chapel with a Gothic-style Saint-Léger chapel. This chapel became the burial place for Jacques I de Chabannes and his wife, whose mausoleums were erected there. The chapel was an important religious addition to the castle complex.
In the early 16th century, Jacques II de Chabannes, who served as marshal of France under King François I, transformed the castle by adding a Renaissance wing around 1520. This construction marked a shift from a purely military fortress to a more comfortable noble residence. After his death, his widow Marie de Melun commissioned a marble mausoleum for him, crafted by the Italian Giusti workshop around 1530. This monument was later destroyed during the French Revolution.
Throughout the 17th and 18th centuries, the castle remained in the hands of noble families such as the La Guiche and Brunet d’Évry. In 1724, the estate was elevated to a marquisate. The French Revolution brought pillaging and partial destruction to the castle, severely damaging the chapel.
Restoration efforts began in 1846 under the Chabannes family. Architect René Moreau led further restoration work in 1885-1886, which included adding a wooden spire to the chapel and metal shutters on the south façade. The château was officially classified as a historic monument in 1862, with additional protections granted in the 20th century. Its park and gardens received historic recognition in 1998.
From the 14th to the 17th centuries, the castle hosted numerous French kings, including Charles VII, Louis XI, Charles VIII, Louis XII, François I, Henri II, Henri IV, Louis XIII, Louis XIV, and Louis-Philippe I, reflecting its importance in royal and noble circles.
Remains
The Château de La Palice is a complex of medieval and Renaissance structures arranged on a hilltop. The original fortress included multiple defensive towers, a central keep or donjon topped with a pepperpot-shaped roof, wooden hoardings (defensive galleries), and a drawbridge. The castle was surrounded by a large wooden palisade made of sharpened stakes, known as a lice, which gave the castle its name.
The Gothic Saint-Léger chapel, built around 1470, stands against the southern curtain wall of the medieval castle. It features a chevet (a rounded or polygonal east end) and a side oratory with a Gothic fireplace, likely used for private worship. The chapel contains the recumbent effigies (gisants) of Jacques I de Chabannes and his wife, although these were damaged during the Revolution. A wooden spire was added to the chapel roof during 19th-century restorations.
The Renaissance wing, constructed circa 1520 by Jacques II de Chabannes, is built of polychrome bricks in rose and black hues, characteristic of the Bourbonnais region. This wing replaced the medieval curtain wall that once connected the old castle to the chapel. Attached to this wing is the hexagonal “tour de la Marquise” staircase tower, designed with asymmetrical walls to visually correct the chapel’s skewed alignment. This feature may have been inspired by Italian Renaissance architect Benvenuto Cellini.
Inside, three notable Renaissance rooms survive. The ground-floor Grand Salon has a painted coffered ceiling decorated with dolphins and cornucopias. Adjacent to it is an Italian-style studiolo with a painted arabesque ceiling. On the first floor, the “Salon Doré” or “Chambre Royale” features an elaborate gilded coffered ceiling that once displayed a 15th-century Flemish tapestry series called “The Nine Worthies.” The ceilings throughout the castle are richly decorated with painted and gilded box beams, some restored after periods of neglect.
The castle grounds include a park with a conciergerie (a lodge or caretaker’s house), tree-lined alleys, ponds, and a brick garden bridge. Remnants of stone and marble statue pedestals remain scattered in the gardens. The stables and riding arena date from 1613 and were later redesigned by the landscape architect Paul de Lavenne, comte de Choulot.
Today, the castle is preserved as a museum with furnished rooms displaying historical artifacts, including a gold anchor linked to Admiral Horatio Nelson. The chapel crypt still contains the tombs of the Chabannes family. Restoration efforts in the 19th century, particularly those led by René Moreau, helped preserve the castle’s historic character and architectural details.










