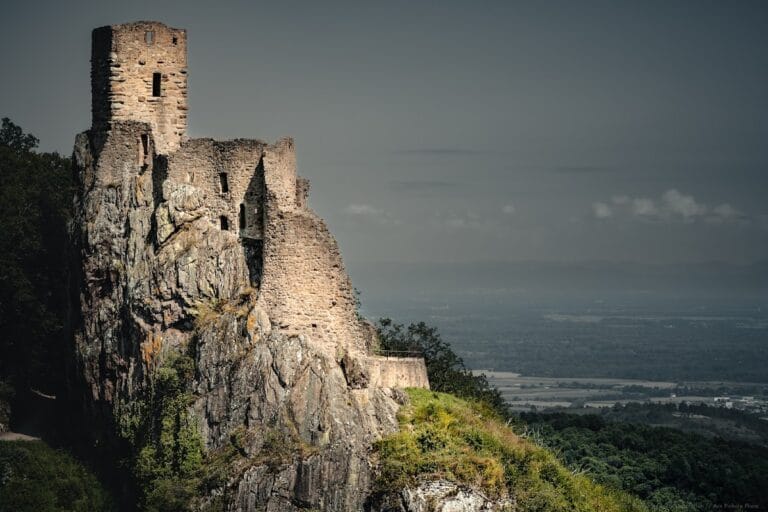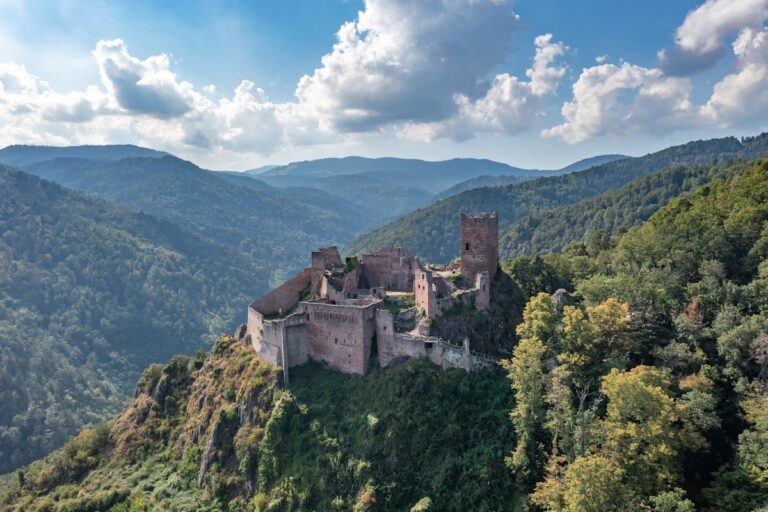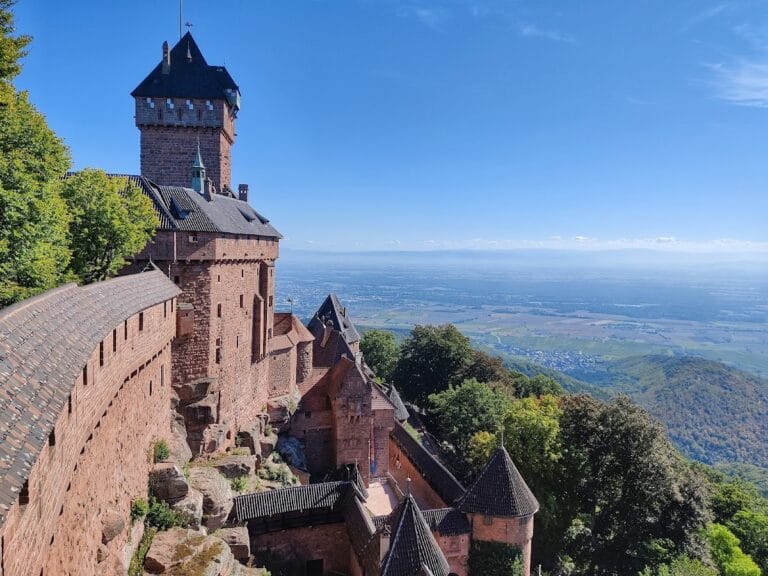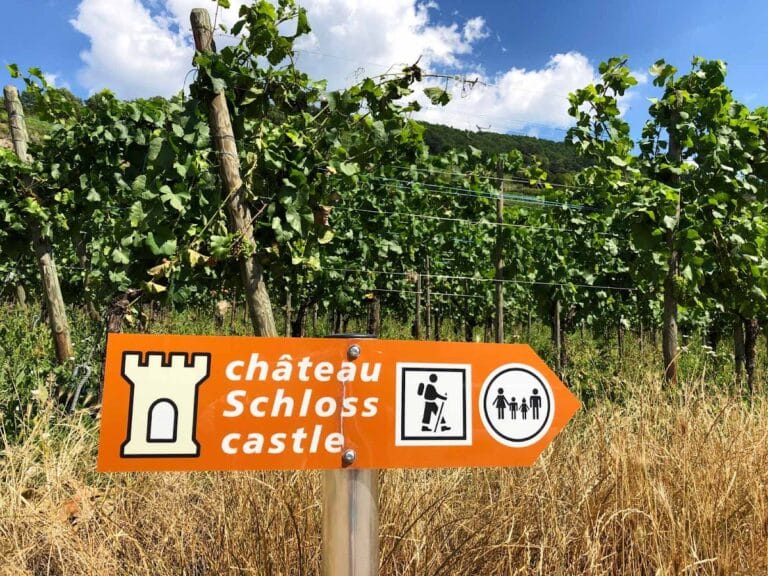Château du Haut-Ribeaupierre: A Historic Castle in Alsace, France
Visitor Information
Google Rating: 4.5
Popularity: Low
Google Maps: View on Google Maps
Official Website: www.chateauxfortsalsace.com
Country: France
Civilization: Medieval European
Remains: Military
History
The Château du Haut-Ribeaupierre is located near the town of Ribeauvillé in the Alsace region of northeastern France. Positioned on a hilltop about 1.2 kilometers northwest of the town, it overlooks the surrounding landscape at an elevation of approximately 642 to 645 meters. The site’s earliest known occupation dates back to prehistoric times, with evidence of Bronze Age and Hallstatt period settlements. Archaeological finds such as Iron Age pottery and Roman coins confirm continuous human presence before the medieval castle was constructed.
Between the 9th and 11th centuries, the location served as a fortified site featuring multiple ramparts and ditches. The current castle was built in the first half of the 13th century atop these earlier defenses. Initially, the castle was held as a fief under the Bishopric of Bamberg. By 1268, control shifted to the Bishopric of Basel, although Bamberg contested this claim well into the 14th century. From at least 1254, the noble family of Rappoltstein, also known as Ribeaupierre, owned the castle and maintained it until their lineage ended in 1673.
Throughout its history, the castle played various roles. It served as a noble residence and a military garrison, notably in 1528. It also functioned as a prison during the 15th and early 17th centuries. Among its recorded prisoners was the English knight John Harleston, held captive from 1384 to 1387 by Bruno I of Rappoltstein. Another notable detainee was Philippe de Croÿ, Count of Chimay, imprisoned in 1477. By the late 16th century, the castle was abandoned as a residence. By 1643, it was depicted as roofless and in ruins, likely due to damage sustained during the Thirty Years’ War.
After the extinction of the Rappoltstein family, ownership passed to the Wittelsbach line of Pfalz-Birkenfeld. The site has been recognized as a French historic monument since 1841. It remains state property and has been subject to restoration efforts in recent years.
Remains
The Château du Haut-Ribeaupierre occupies a pear-shaped hilltop measuring about 150 meters long and between 15 and 51 meters wide. The castle complex developed in five main stages, beginning with prehistoric and early medieval fortifications. The medieval upper castle, built in the 13th century, sits on a rocky spur approximately 12 meters above the lower bailey. The most prominent surviving feature is a round bergfried, or keep, standing roughly 23 meters tall. This tower has thick sandstone walls over three meters wide and includes four floors with wooden ceilings. The main entrance was originally on the first floor, accessed by a wooden gallery now lost except for beam holes and a supporting corbel stone.
A vaulted cistern about 3.5 meters in diameter lies at the southern edge of the upper castle rock, used historically to collect and store water. Nearby are the remains of a residential building, now reduced to a retaining wall made of sandstone and granite rubble. The lower castle, dating from the late 13th or 14th century, extends to the west and north. Its curtain walls, up to 10 meters high and nearly two meters thick, include a northern wall with a former battlement walkway and a small gate. This gate’s doorway was reconstructed in the early 20th century using reused stones from the site.
On the west side of the lower castle stood a large two-story residential building with wooden floors and a steep gabled roof. It featured a latrine turret on the upper floor. The southern side of the lower castle contains a late Gothic double gate complex built in the 15th or 16th century. This includes two stilted arch gateways with slots for drawbridges and pedestrian posterns. The second gate was never fully completed. Adjacent to this gate is a round stair tower that once provided access to the upper castle, originally reachable only by drawbridge.
South of the cistern, on the slope, are the remains of a polygonal artillery bastion from the 15th or 16th century. This bastion likely defended the southern gate and bridge. Surrounding the castle is a complex system of older walls and ditches, partially overlain by the medieval structures. The castle’s construction primarily used local porphyritic granite rubble from the hill itself, with sandstone reserved for cornerstones, ashlar blocks, and decorative elements. Today, the ruins are heavily overgrown with vegetation. Restoration and consolidation efforts have been ongoing to preserve the remaining structures.










