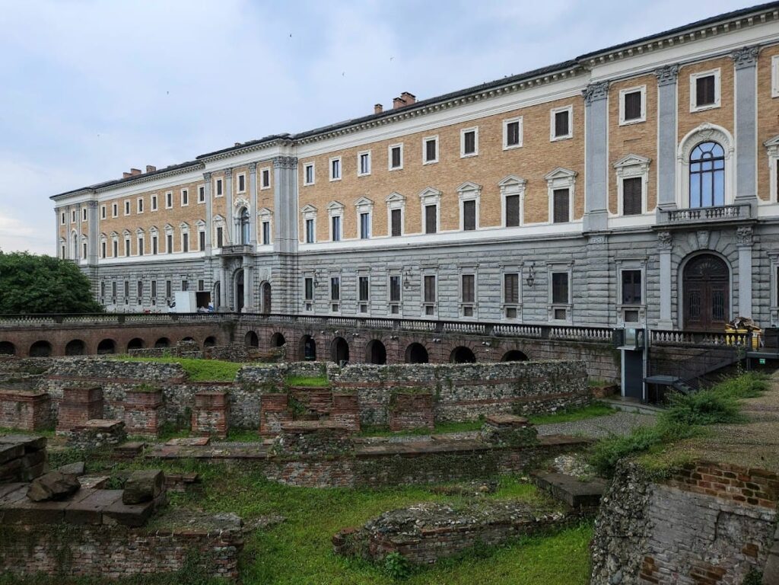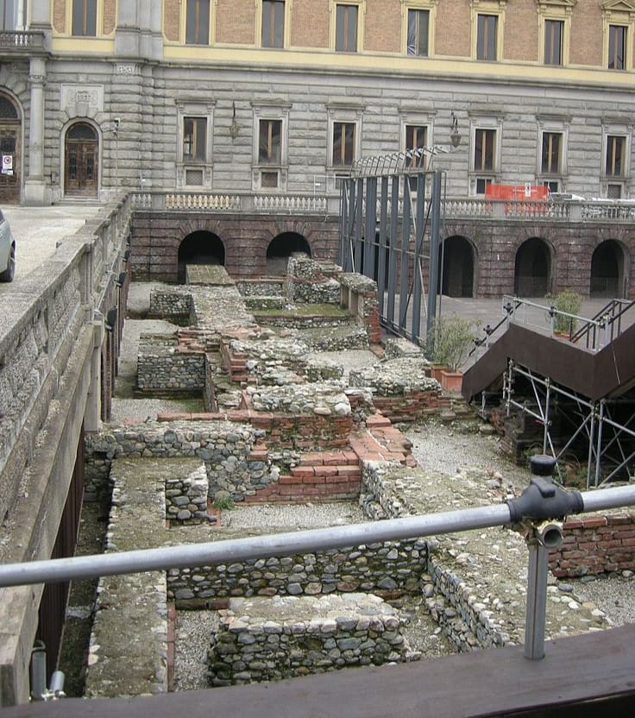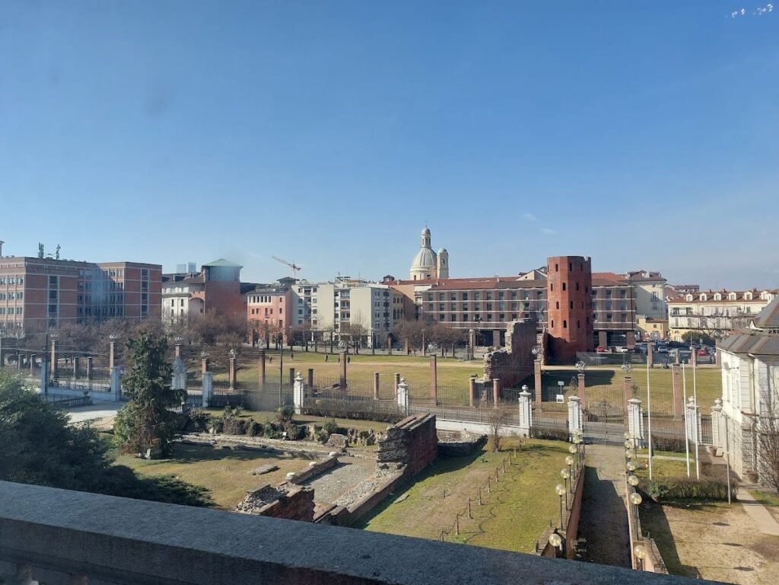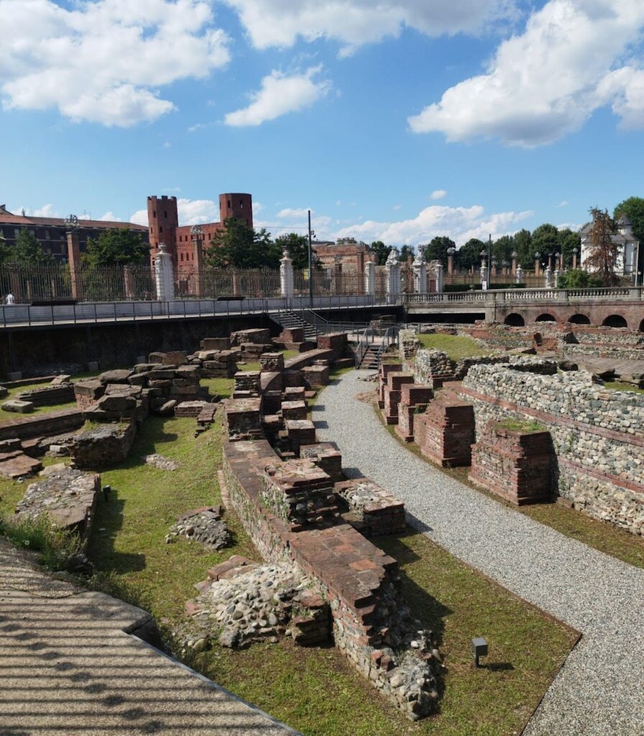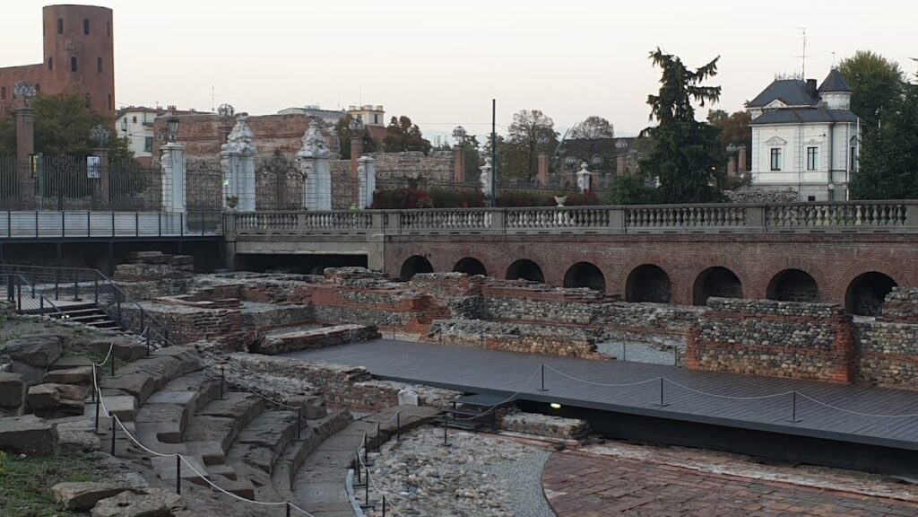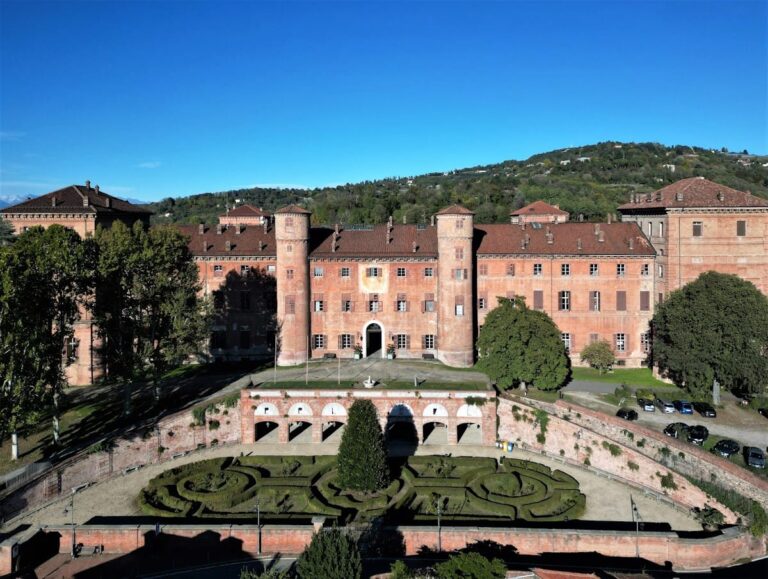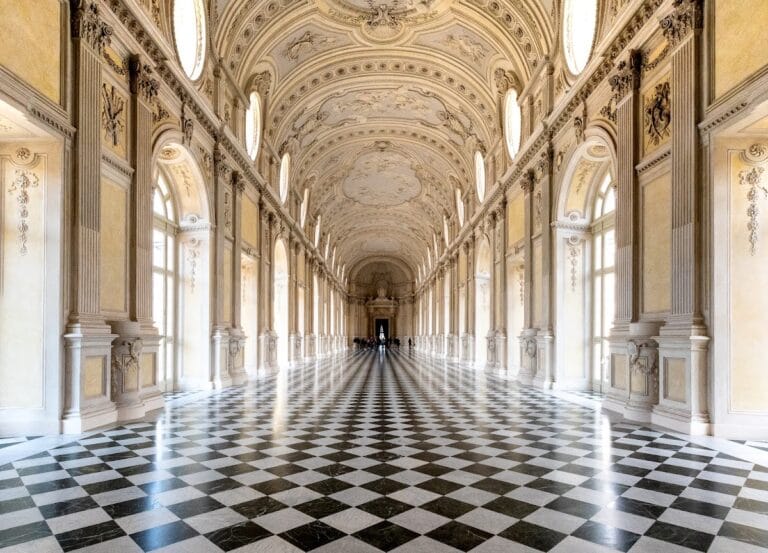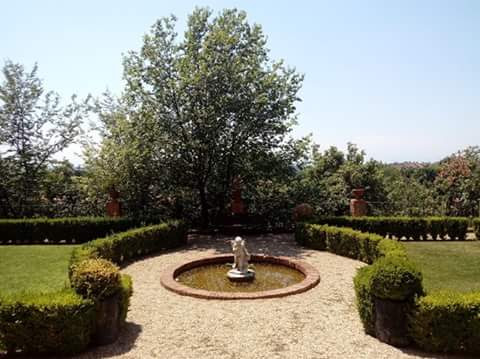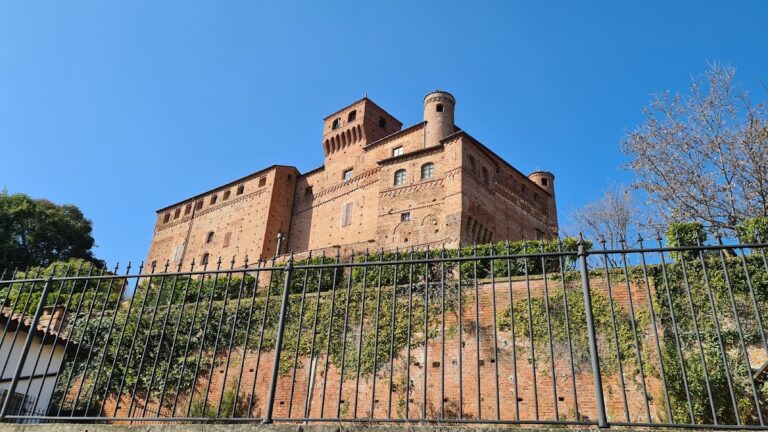Roman Theatre of Turin: An Ancient Cultural Venue in Northern Italy
Visitor Information
Google Rating: 4.6
Popularity: Very Low
Google Maps: View on Google Maps
Official Website: www.museireali.beniculturali.it
Country: Italy
Civilization: Roman
Remains: Entertainment
History
The Roman theatre of Turin was built by the Romans as part of Augusta Taurinorum, the ancient Roman settlement established in the area. The theatre dates back to 13 BCE, making it one of the earliest public buildings constructed in the colony.
The initial phase of the theatre’s history saw it built as a simple rectangular structure with a semicircular seating area. This early construction likely took place under Emperor Augustus, before the city walls of Augusta Taurinorum were completed. The theatre served as a venue for public performances and possibly for staged naval battles, suggested by nearby drainage channels.
During the Flavian period, between 70 and 90 CE, the theatre underwent a major renovation. This expansion increased its capacity to about 3,000 spectators and added architectural features such as a curved façade and additional seating tiers. The stage area was also enhanced with towers and a portico.
In later centuries, the theatre saw further modifications, including structural reinforcements and decorative improvements. These changes may have been sponsored by members of the Cottius family, local officials descended from the prefect Marcus Julius Cottius. The theatre remained active until the 3rd century CE.
By the late 4th century, the rise of Christianity and the prohibition of theatrical shows led to the theatre’s abandonment. Its stones were repurposed as building materials for the first cathedral and the episcopal complex in Turin. The site suffered heavy damage during the French siege in the 16th century.
The remains of the theatre were rediscovered between 1899 and 1906 during construction near the Royal Palace. Architect Alfredo D’Andrade played a key role in preserving the site. Restoration work was completed by 1911, and the ruins are now part of the Museo di Antichità, located close to the Cathedral of San Giovanni.
Remains
The Roman theatre of Turin occupies an entire city block in the northeastern part of ancient Augusta Taurinorum. It measures approximately 61 by 47 meters and was built on a natural slope to support the semicircular seating area, known as the cavea.
The original structure featured a semicircular marble cavea with a rectangular stage building, or scaena, which included three large doors for actors’ entrances. The stage had a pulpitum, the raised platform for performances, and two side wings called parascenia. The backdrop, or frontescena, was initially a simple flat wall decorated with engaged columns.
Audience access was arranged through multiple entrances leading to a large atrium supported by pillars. The best seats were made of masonry, while poorer spectators sat in a wooden gallery called the loggione, reached by stairs. Later renovations replaced this wooden gallery with stone seating and rebuilt the stage backdrop with free-standing columns and side towers.
Behind the stage, a rectangular portico was added, extending to the city walls. This portico included a garden where spectators could relax during breaks. The orchestra area in front of the stage was reduced to make room for marble seats reserved for city authorities, known as proedria.
The Flavian renovation expanded the cavea by adding an outer tier and introduced a curved façade with dedicated entrances for each seating section. The parascenium towers were widened to include ground-floor foyers, or basilicae, which provided access to a new colonnaded peristyle and garden behind the stage.
The theatre’s capacity reached about 3,000 spectators. It was integrated into the city’s fortifications, with a segment of the city wall surrounding it. Two towers on the northern side resembled the nearby Porta Principalis Dextera gate and may have allowed direct access for visitors coming from outside the city.
Stage machinery included wooden poles fixed in twelve visible pits, used to operate the stage curtain, called the aulaeum. The cavea was likely covered by a wooden structure supporting a large fabric awning, or velarium, to protect the audience from sun and rain.
Archaeological finds at the site include marble inscriptions linked to the Cottius family, drainage channels near the theatre, and structural remains of the portico, seating, and stage mechanisms. The theatre’s design closely resembles that of the Roman theatre at Augusta Raurica, in modern Basel. Today, the remains are partially restored and visible near the Cathedral of San Giovanni, preserved as part of the Museo di Antichità.
