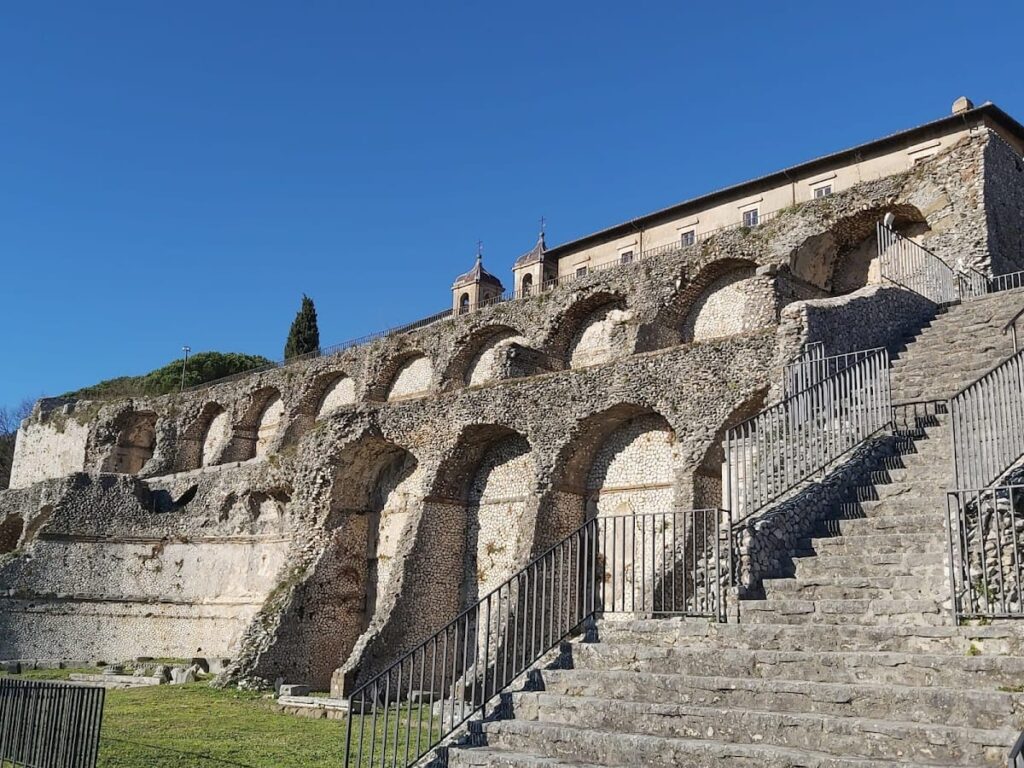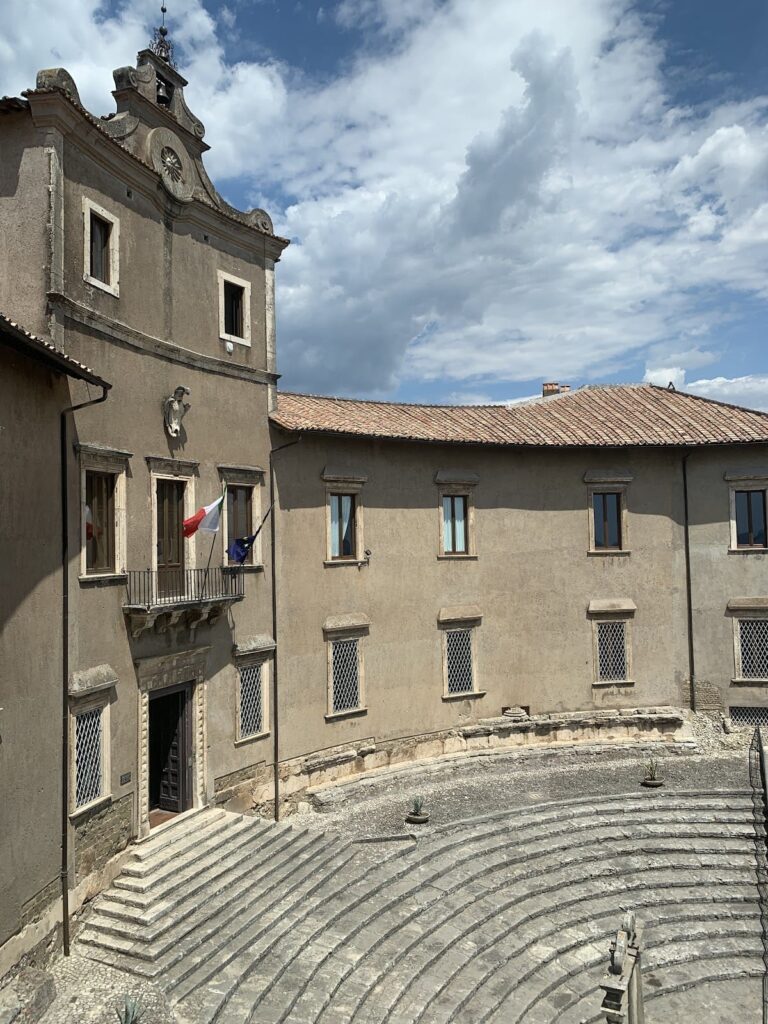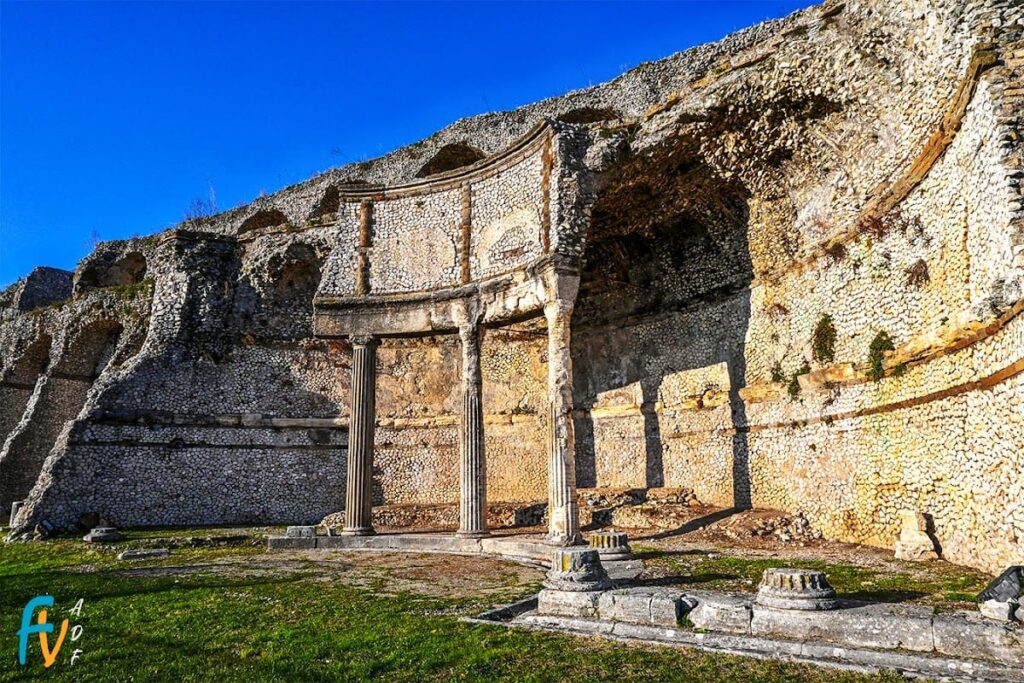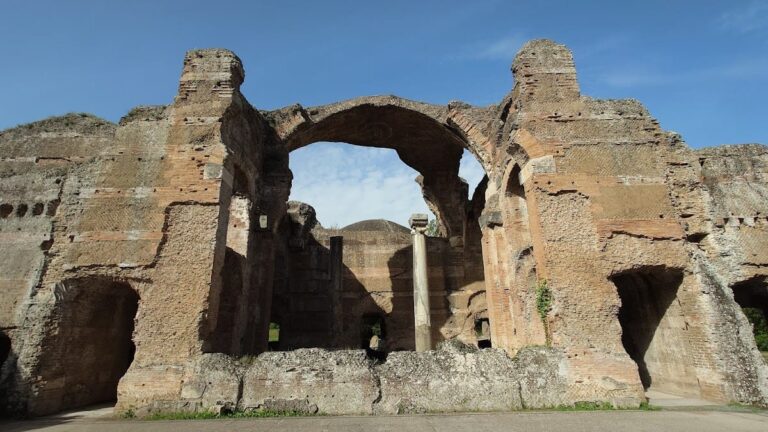Sanctuary of Fortuna Primigenia in Palestrina: An Ancient Roman Religious Complex
Visitor Information
Google Rating: 4.7
Popularity: Low
Google Maps: View on Google Maps
Official Website: www.polomusealelazio.beniculturali.it
Country: Italy
Civilization: Roman
Remains: Religious
History
The Sanctuary of Fortuna Primigenia is located in Palestrina, a town in the province of Rome, Italy. It was built by the ancient Romans during the late 2nd century BCE, although evidence shows that religious activities at the site date back to the 4th or 3rd centuries BCE. The sanctuary was dedicated to Fortuna Primigenia, a deity considered the first-born daughter of Jupiter. This goddess was closely linked to oracular practices, where a child representing Jupiter Puer would draw lots, known as sortes, to deliver divine messages. The cult of Fortuna Primigenia was widely respected across the Roman world.
The sanctuary likely originated from wealthy local citizens who supported Roman imperial ambitions but were excluded from political power. This reflects Praeneste’s delayed incorporation into Roman control during the Social and Sullan wars. In 82 BCE, the sanctuary was destroyed during the siege of Praeneste by the Roman general Sulla. After his victory, Sulla rebuilt the sanctuary, viewing himself as chosen by Fortuna. The site continued to function as a religious center until the 4th century CE.
Following the decline of the Roman Empire, the sanctuary was gradually covered by medieval urban development. The upper part of the sanctuary became the site of the Palazzo Colonna Barberini, constructed in the 12th century by the Colonna family and remodeled in 1640 by Taddeo Barberini. The sanctuary’s remains were rediscovered after the Allied bombing of Palestrina in 1944. Since 2014, the site and the adjacent National Archaeological Museum have been managed by the Italian Ministry of Culture, with recent administrative changes granting it special autonomous status. Over the centuries, the sanctuary’s design influenced many architects and artists, inspiring notable works such as Bramante’s Vatican Belvedere and the Villa Sacchetti.
Remains
The Sanctuary of Fortuna Primigenia is a monumental terraced complex built on the slopes of Monte Ginestro. It consists of six artificial terraces connected by ramps and staircases. The retaining walls are constructed using polygonal and opus incertum masonry, a technique involving irregularly shaped stones set in concrete. The sanctuary’s layout features a sophisticated axial plan with a U-shaped upper terrace balanced by horizontal divisions below, creating striking visual and spatial effects.
The first two terraces, accessible from the city forum, are enclosed by massive polygonal walls. The second terrace includes five semicircular water basins called nymphaea, preceded by four columns and adjacent service rooms. The third terrace features two monumental porticoed ramps with Doric semi-columns inclined to match the slope. Beneath a central open terrace are two superimposed blind arches that add decorative interest. A small porticoed exedra leads to service rooms adorned with early Roman wall paintings known as the First Style.
The fourth terrace, called the “terrace of the hemicycles,” contains an Ionic portico with a superimposed attic of semi-columns and two porticoed exedrae covered by coffered annular vaults with seating. This terrace housed the oracular cult area, including a sacred well enclosed within a religious space and a statue of Fortuna nursing the infant Jupiter and Juno. The statue was framed by the exedrae, one of which held a votive base, while the other featured a small conical tholos above the deep well.
The fifth terrace, known as the “terrace of the arches,” has a rear wall decorated with Corinthian semi-columns framing alternating niches and false doors flanked by plaques. The sixth and highest terrace, called the “piazza della cortina,” is a large U-shaped courtyard surrounded on three sides by a double Corinthian portico. At its center on the rear side is a cavea, or theater seating area, with a cryptoporticus beneath supported by arches between Tuscan semi-columns and a Doric frieze.
Above the cavea stands a semicircular double Corinthian portico closed by a wall. Atop this wall was a small circular temple, now reduced to foundations, which housed the cult statue of Fortuna. This late Hellenistic sculpture was polychrome, made of white marble for exposed skin and gray Asiatic marble for drapery. The sanctuary’s construction used concrete cores covered with fine opus incertum and made extensive use of vaults, especially in substructures and niches, often concealed by rectilinear architectural elements.
Later modifications include the construction of the Palazzo Colonna Barberini on the upper part of the sanctuary in the 12th century. Since 1956, this building has housed the National Archaeological Museum of Palestrina, which preserves mosaics such as the Nil mosaic and fish mosaic, wall paintings, and architectural fragments recovered from the sanctuary. The sanctuary’s remains were uncovered after World War II bombings destroyed medieval buildings that had covered the site for centuries.









