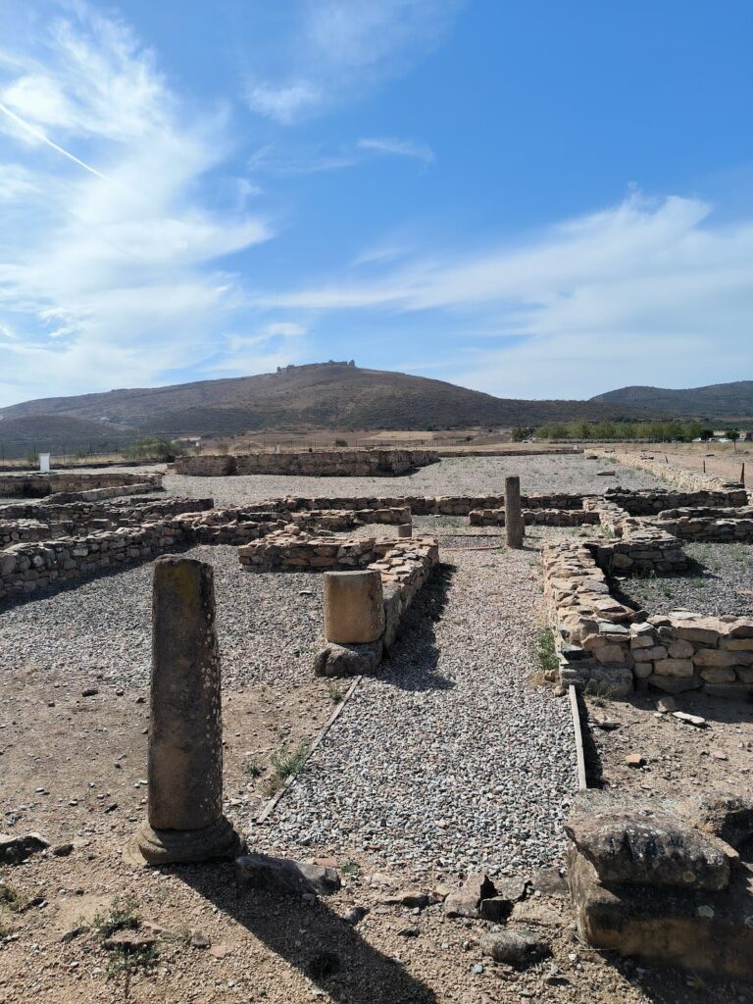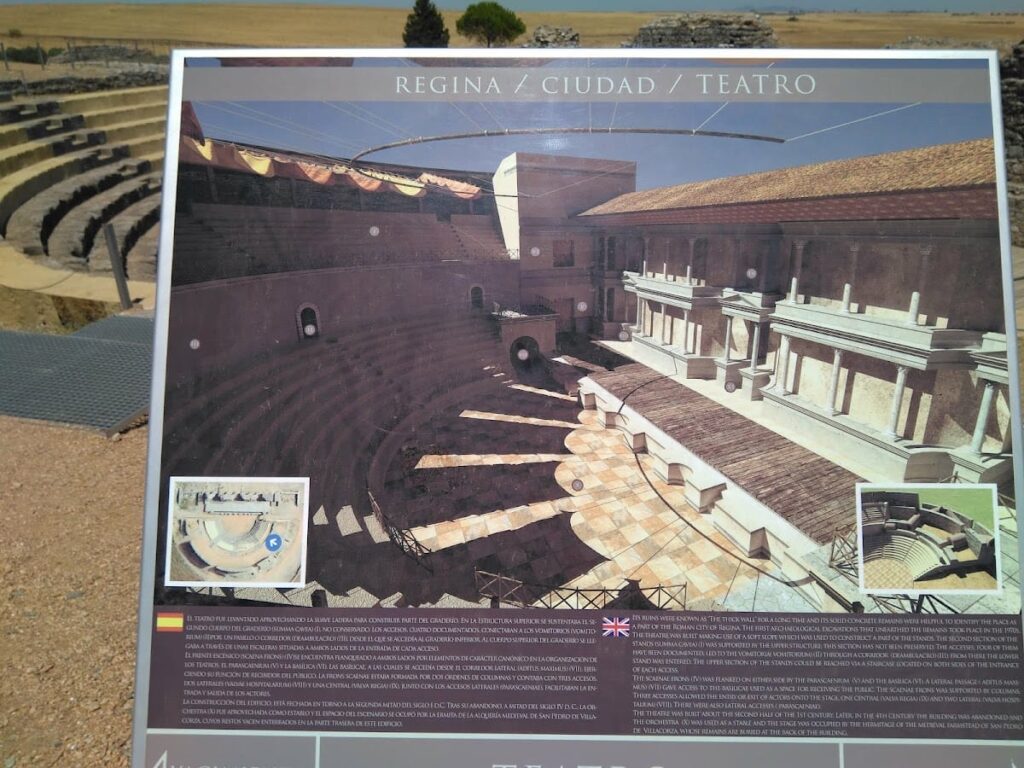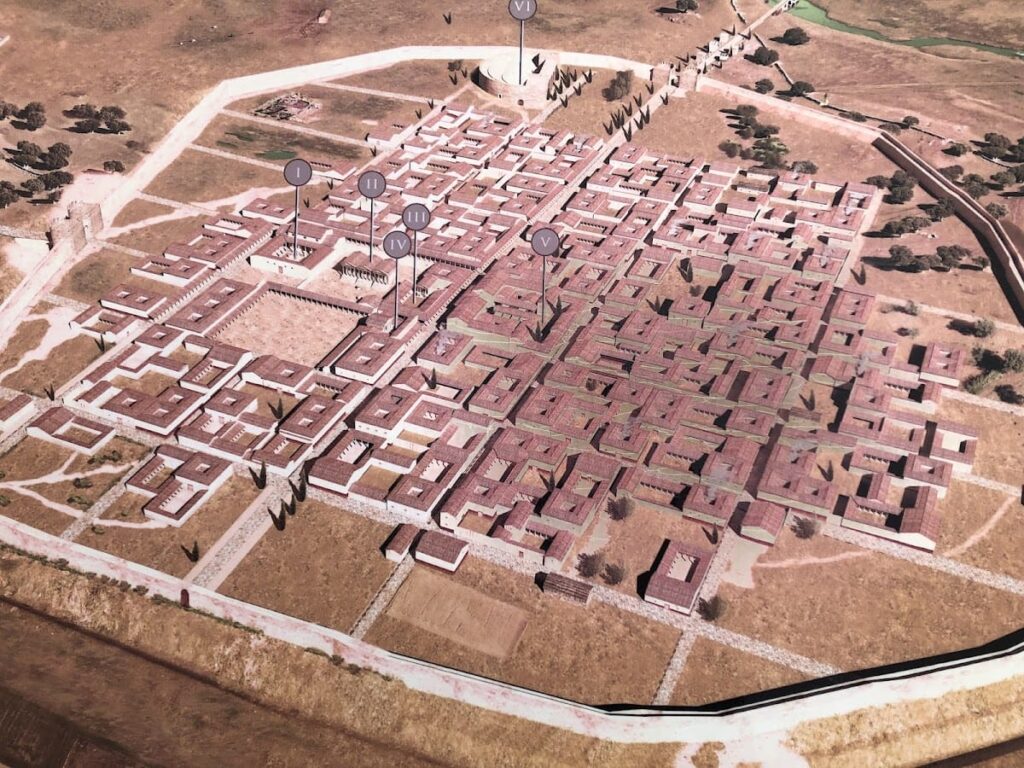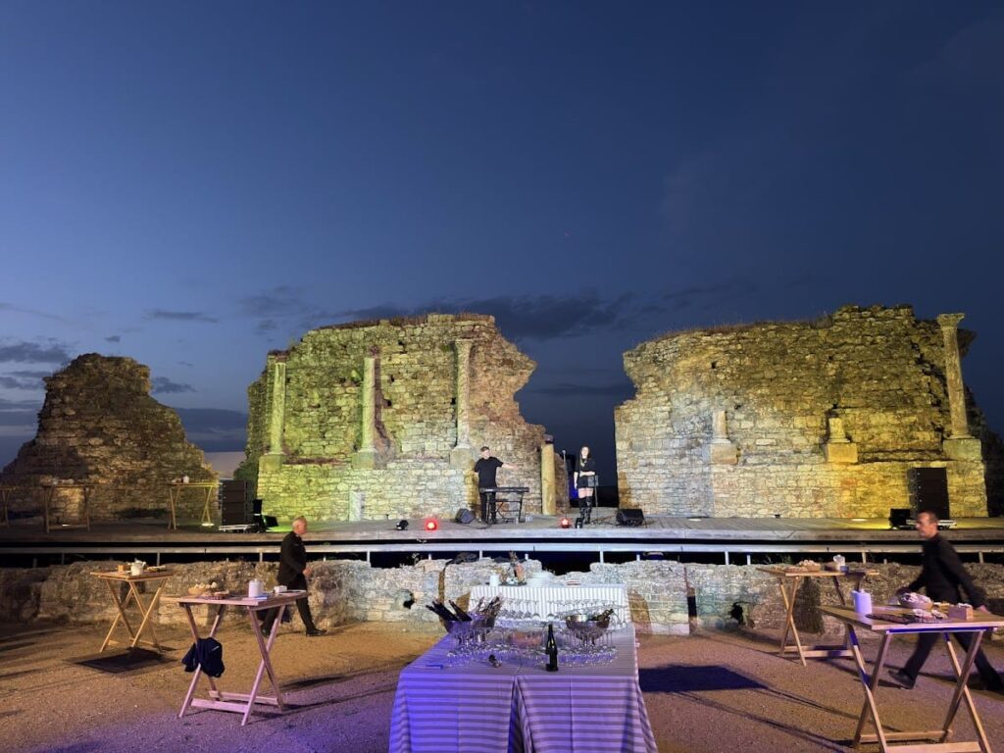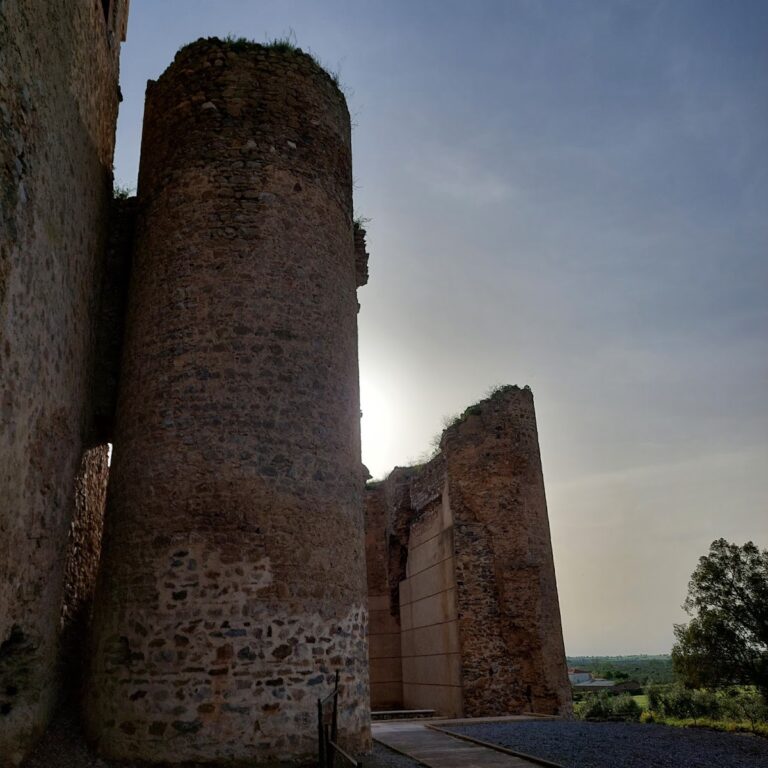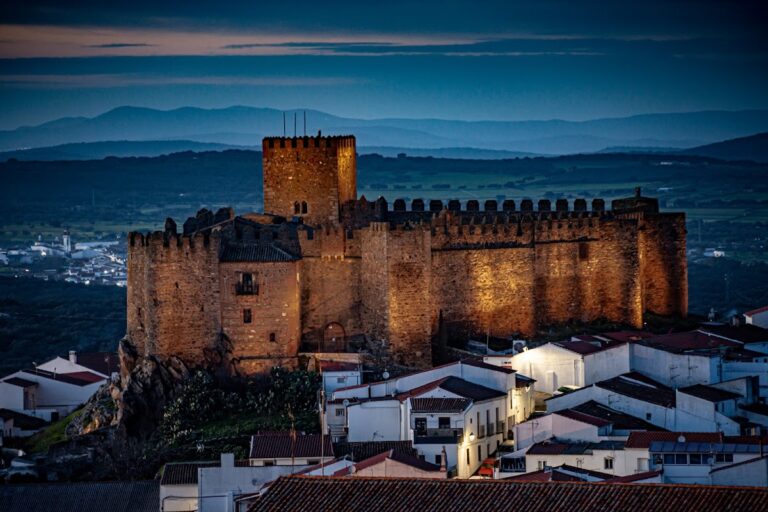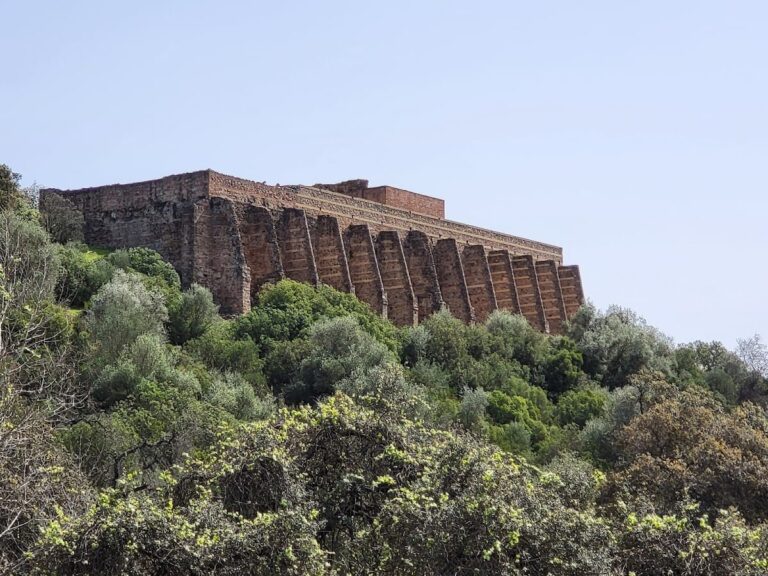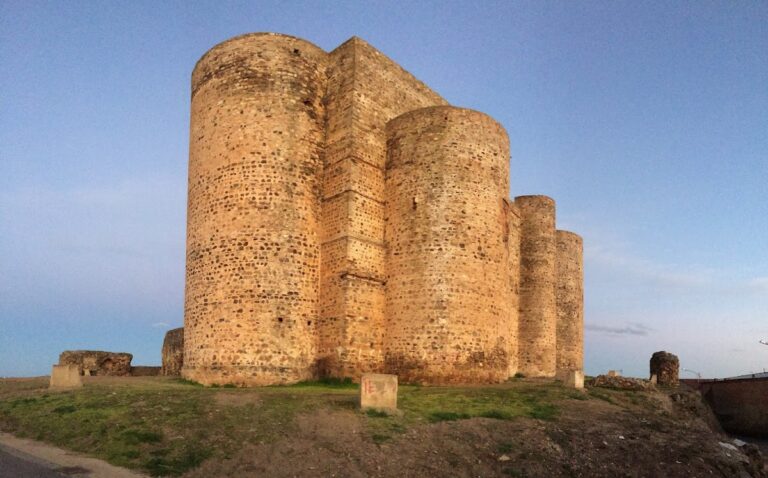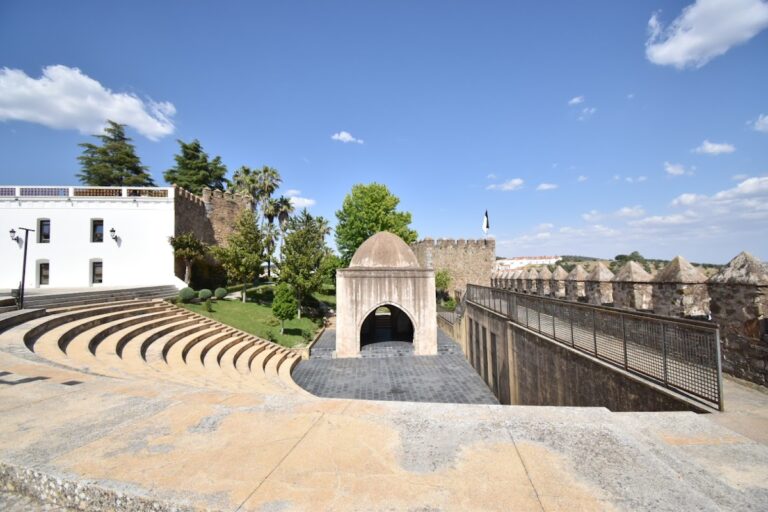Regina Turdulorum: The Roman Theater in Casas de Reina, Spain
Visitor Information
Google Rating: 4.4
Popularity: Medium
Google Maps: View on Google Maps
Official Website: www.reginaturdulorum.com
Country: Spain
Civilization: Roman
Remains: Entertainment
History
The theatre of Regina Turdulorum, located near present-day Casas de Reina in Extremadura, was built on the gentle slope at the northwestern edge of the town. It served as the focal point of civic life and entertainment.
Archaeological evidence suggests construction followed models established in the western provinces during the early Imperial period, drawing on Augustan and Julio-Claudian traditions. The layout of the scaenae frons (stage front) with its triple recessed entrances, parascaenia, and basilicae closely parallels theatres in Italy and Hispania such as Saguntum and Clunia. The theatre thus reflects the standardised architectural canon of Roman performance spaces, while also adapting to its local topography.
Systematic restoration began in 1978, with successive campaigns focusing on stabilisation and selective reconstruction. Columns were re-erected on the stage, an arch was reinstated, and parts of the seating strengthened with original blocks. These careful interventions have allowed the building to be reused for cultural purposes. Since the late 20th century, the theatre has once again hosted performances.
Remains
The theatre is among the best-preserved examples of its kind in Roman Hispania, retaining significant architectural features.
The semicircular seating area (cavea), cut partly into the slope, measures 53 metres in diameter with a radius of 26 metres. Originally it held ten rows of sandstone seats, of which the lower three are preserved in full. The structure was divided into four cunei (wedge-shaped seating sections) by radial stairways (scalaria), with capacity estimated at around 800 spectators. Some scholars suggest additional wooden seating may once have extended the upper section. Inscriptions and graffiti carved into blocks hint at numbered seating arrangements. Four vaulted vomitoria (entrance passages) provided access, leading directly to different levels of the seating.
The orchestra (semicircular area reserved for magistrates) lay in front of the pulpitum (stage platform). The frons pulpiti (front wall of the stage) once carried decorative elements of marble and niches. Behind it rose the scaenae frons (stage façade), 39.4 metres long and 3.5 metres thick, built in opus incertum (irregular stonework). Three entrances punctuate the rear wall: the central valva regia (main entrance) with a diameter of six metres, flanked by smaller valvae hospitales (side entrances). The stage façade followed a western provincial model with triple recesses and closed flanking walls. Five columns have been restored to their original positions on the stage, two with Corinthian capitals, suggesting the ornamental character of the façade.
On either side of the stage lay the parascaenia (side-stage rooms) and basilicae (large halls), which extended beyond the façade and opened to the exterior. Excavations in these areas uncovered column shafts, cornices, and an altar dedicated to the genius oppidi (protective spirit of the town) by a local decemvir (magistrate).
The rear stage building (postscaenium), over 40 metres long, was enclosed by walls with six niches framed in opus incertum and topped with sandstone cornices. Stairways connected this area with the tribunalia (raised seating platforms) above the side passages, providing elevated seats for dignitaries. The layout has parallels in theatres of northern Italy and Gaul.
Evidence of sockets in the lower cavea may relate either to later reuse of the structure or to fittings for a velarium (awning) to shade the audience. Although hypotheses differ regarding the exact form of the scaenae frons—whether it had a single or double order of columns—the theatre’s preserved state allows a clear picture of its organisation.

