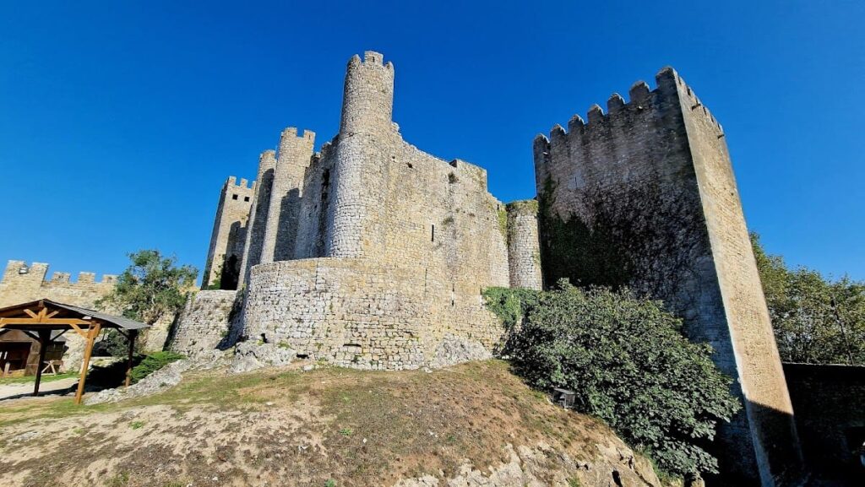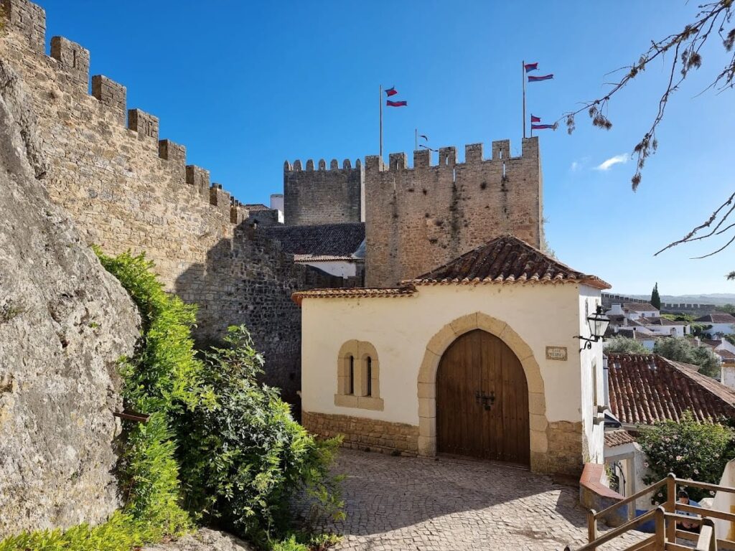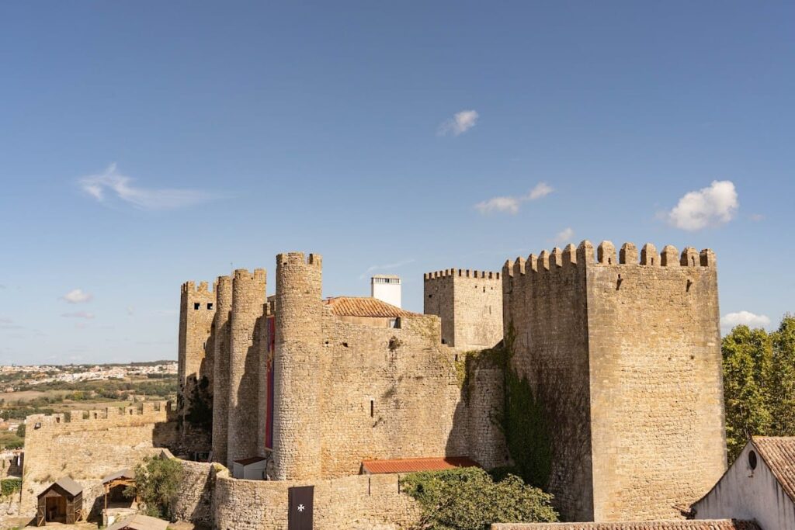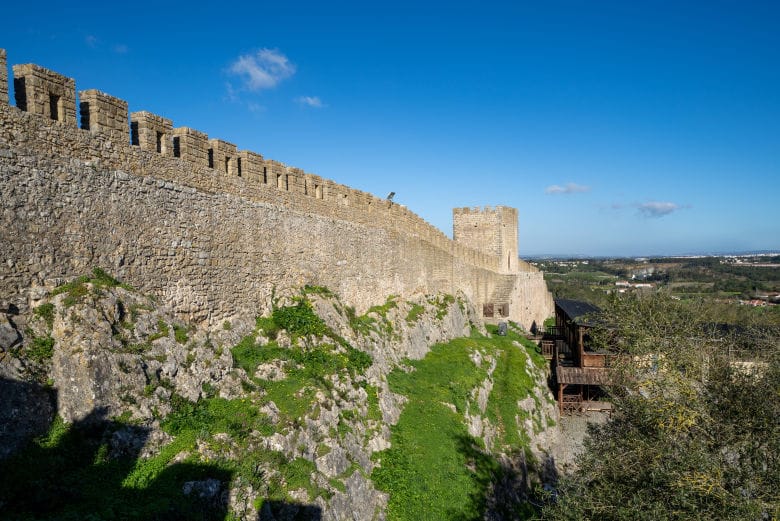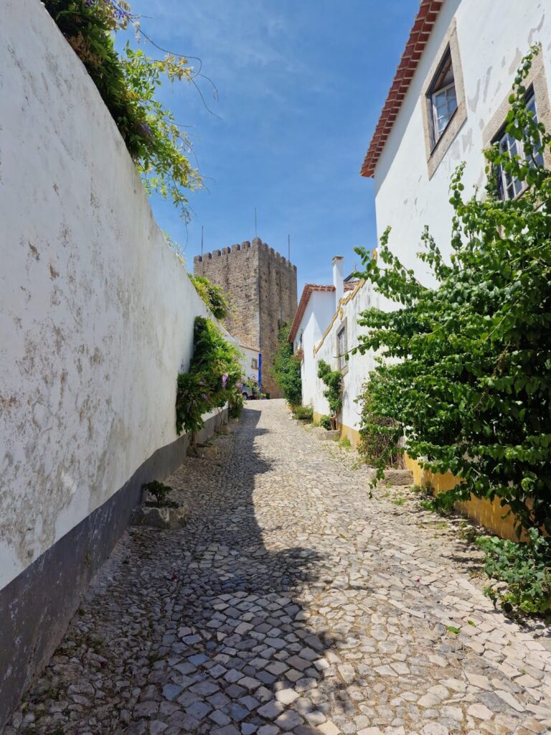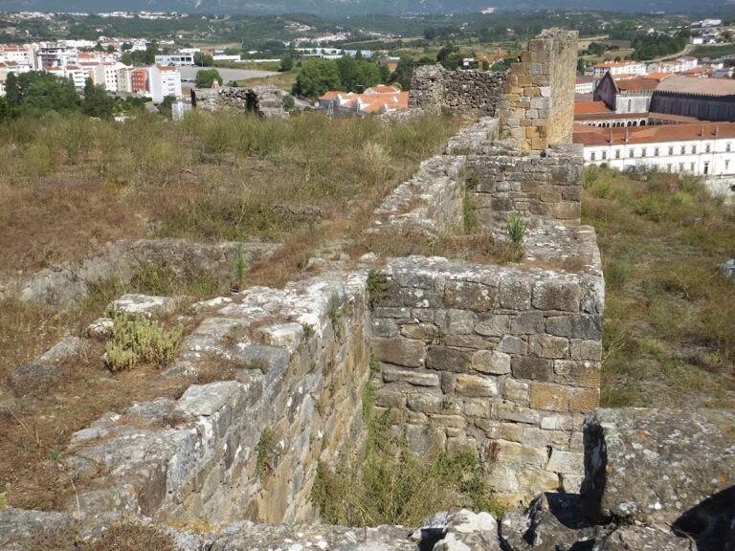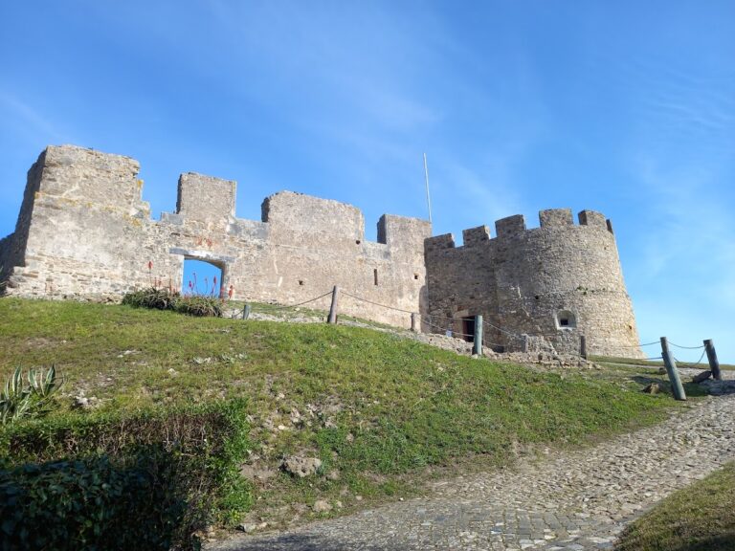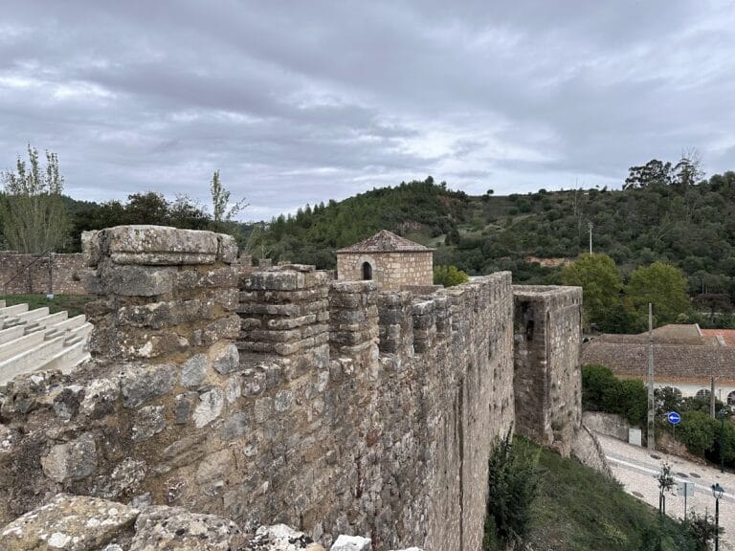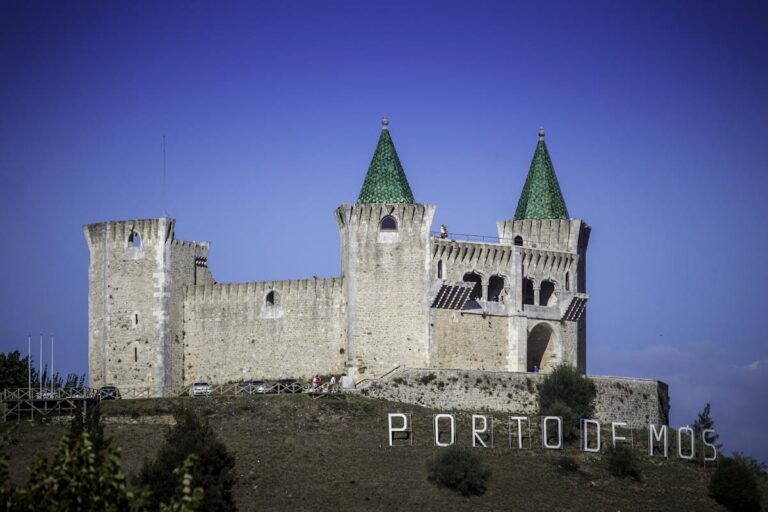Castle of Óbidos: A Historic Fortress in Portugal
Visitor Information
Google Rating: 4.7
Popularity: Very High
Official Website: castelo-obidos.pt
Country: Portugal
Civilization: Early Modern, Medieval European, Modern
Site type: Military
Remains: Castle
History
The Castle of Óbidos stands on a site with deep historical roots, originally inhabited in prehistoric times. By the 4th century BC, the Lusitanians occupied the area, followed by Roman settlement in the 1st century AD. The Romans established a fortified settlement known as Eburobrittium, referenced by Pliny the Elder. Later, Visigoths controlled the site during the 5th and 6th centuries. In the 8th century, Muslim forces fortified the location, building upon earlier defenses.
Christian forces captured the castle on 10 January 1148 under King Afonso I, using a clever ruse. The castle was firmly secured during King Sancho I’s reign around 1195, who also improved the walls and converted the Albarra tower into a jail. King Denis later expanded the dungeons and added barbicans near the main gate, enhancing the castle’s defenses.
In 1210, King Afonso II granted the castle and town to his wife, Queen Urraca. During the 13th-century succession crisis, the town and castle remained loyal to King Sancho II, resisting attacks from forces supporting the Count of Bologna, the future King Afonso III. This loyalty earned Óbidos the title “very noble and ever loyal,” which appears on its municipal coat-of-arms.
From the reign of King Denis (1279–1325) until 1834, the castle and town were part of the dowry given to Portuguese queens. A queen constructed the keep tower, known as Torre de D. Fernando, linking the dungeons to the Church of Santiago. During the 1383–1385 succession crisis, the castle’s governor sided with John I of Castile, opposing local wishes. After John I of Portugal was chosen king, the castle was surrendered by Vasco Gonçalves Teixeira, following his father’s death at the Battle of Aljubarrota.
In the 15th century, the settlement expanded within the walls. Queen Leonor lived in the castle after her son’s death, using nearby thermal waters for healing. King Manuel I issued a new charter in 1513, leading to improvements such as rebuilding the Palace of the Mayor under alcaide D. João de Noronha.
The 1755 Lisbon earthquake caused damage to the castle’s structure. During the Peninsular War, Óbidos’s fortifications fired the first artillery shots at the Battle of Roliça in 1808, marking the first defeat of Napoleonic forces in Portugal. In the 19th century, the Albarrã tower was converted into a clocktower in 1842, and an external staircase was added to the D. Fernando Tower in 1869.
Starting in 1932, restoration efforts were carried out by the Directorate-General for National Monuments and Buildings. After a period of neglect, the castle was transformed into a historic hotel between 1948 and 1950, with interior design by notable architects and artisans. In 1951, the castle and its surrounding urban area were declared a National Monument.
Remains
The Castle of Óbidos occupies a trapezoidal plan on the northwest edge of the walled town, about 79 meters above sea level. Its walls stretch roughly 1,565 meters and are reinforced by a combination of square and cylindrical towers, some reaching up to 13 meters high. The walls are crenellated with battlements featuring square merlons, enclosing an irregular triangular courtyard.
Defensive structures include three corbels—projections used for defense—on the northern side, both semi-circular and rectangular. The eastern and western walls feature rectangular towers named after King Denis and King Fernando. The southern wall has two semi-circular corbels, one equipped with machicolations, openings through which defenders could drop objects on attackers. Barbicans, or outer defensive walls, protect the northern and western sides. The Albarrã tower, a rectangular corbel, stands along the wall dividing two courtyards and was converted into a clocktower in the 19th century.
The castle’s architecture blends Romanesque, Gothic, Manueline (a Portuguese late Gothic style), and Baroque elements. These styles are mainly visible in the Castelejo area, now a historic hotel, and the intramural district within the walls. A 3-kilometer aqueduct, built by Queen Catherine of Austria, brings water from the Usseira mountains to the town’s fountains.
Inside the citadel, the Palace of the Alcaides (Paço dos Alcaides) occupies the north face of the old wall. This U-shaped building has a tiled roof and a three-story central wing. The ground floor features Gothic-arched doors, while the upper floors display rectangular friezes and Manueline windows. The northern façade aligns with the exterior wall and is supported by corbels.
The palace’s first floor served as service areas, the second floor contained reception rooms and a bar, and the third floor housed formal dining and living rooms, a kitchen, and bedrooms. Two towers on the southern side, Torre de D. Fernando with pentagonal merlons and Torre de D. Dinis with pyramidal merlons, were adapted into guest rooms. A passageway above the door connecting the two courtyards links the palace to the Church of Santiago.
The western walls follow the natural cliffs and include gates such as the Cerca Gate and Talhada Gate, as well as the watchtower of Jogo da Bola, ending at the Facho Tower in the southwest. The castle’s defensive features and well-preserved structures reflect its long history of military and residential use.
