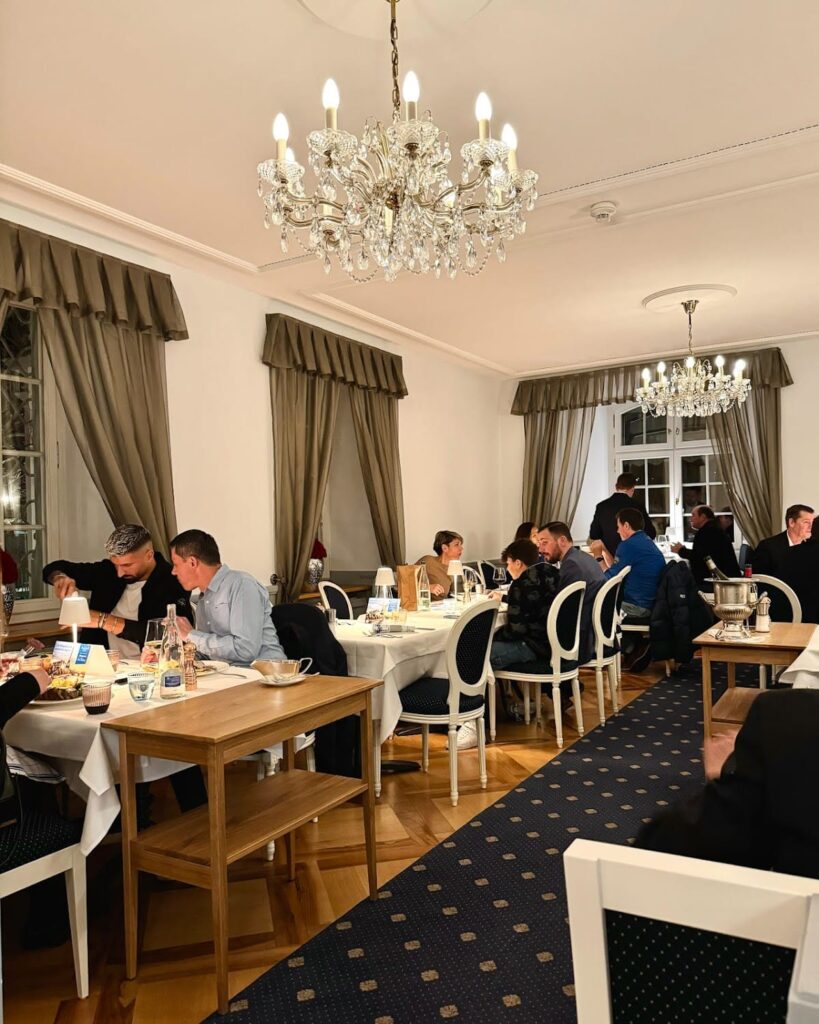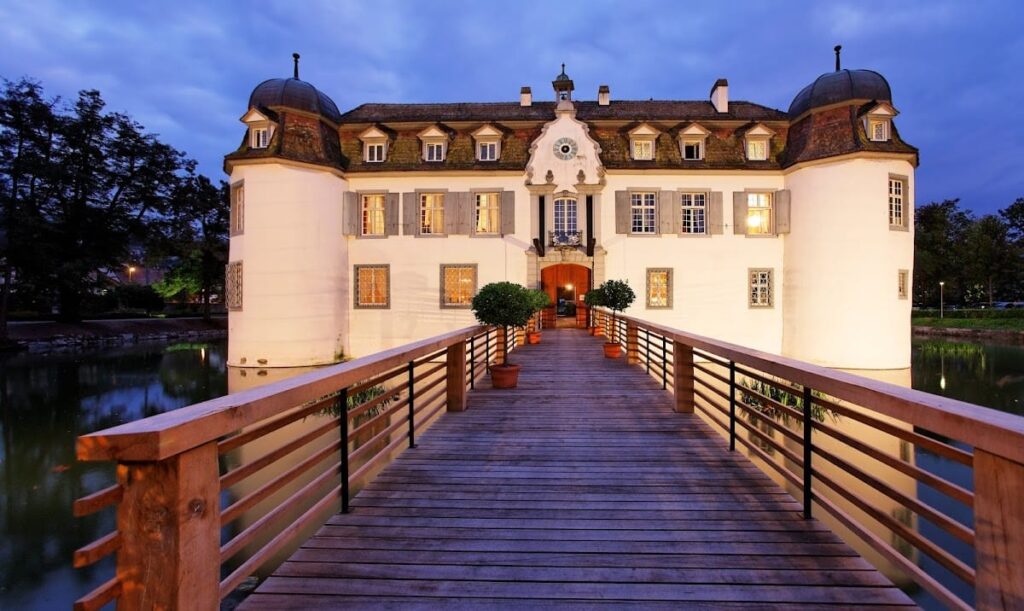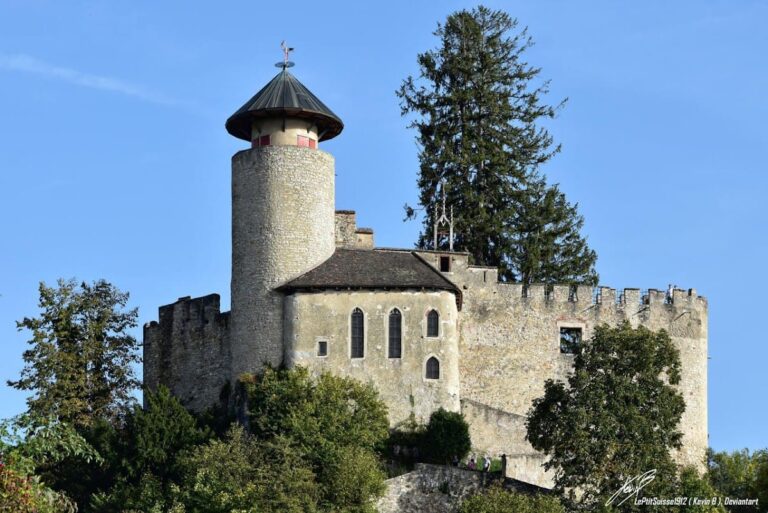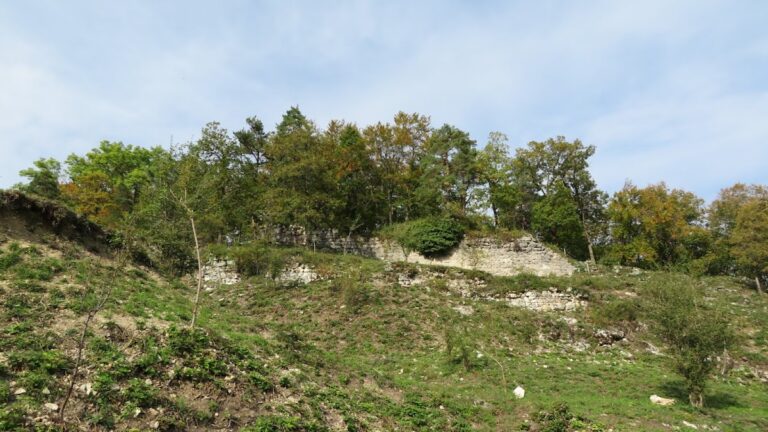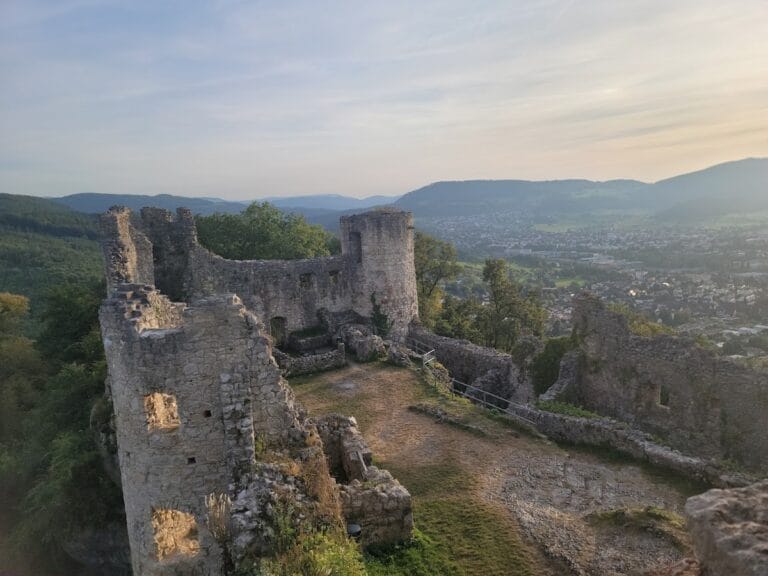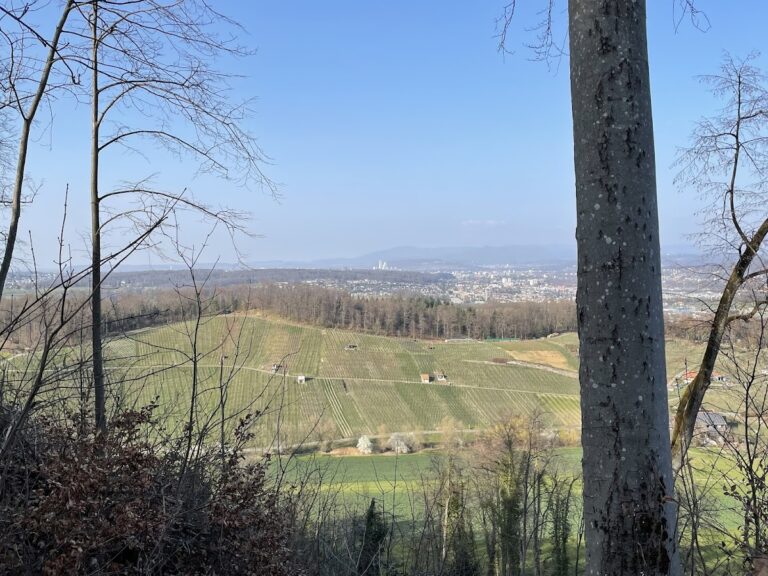Bottmingen Castle: A Historic Water Castle in Switzerland
Visitor Information
Google Rating: 4.6
Popularity: Low
Google Maps: View on Google Maps
Official Website: www.weiherschloss.ch
Country: Switzerland
Civilization: Medieval European
Remains: Military
History
Bottmingen Castle is located at Schlossgasse 9 in the village of Bottmingen, Switzerland. Its origins trace back to the medieval period, with the first written record dating to 1363. The castle was likely founded by the noble von Kämmerer family, who were associated with the bishopric and held the estate as part of their episcopal privileges.
In 1519, ownership of the castle passed to the village of Bottmingen. Although the village sold the property to private individuals, it retained the right to station a garrison within the castle, indicating its continued strategic importance. Over the following centuries, the castle changed hands several times, reflecting shifts in local power and property arrangements.
A significant transformation occurred in 1720 when Johannes Deucher remodeled the medieval fortress into a country residence. This renovation introduced early French Baroque architectural elements while preserving much of the castle’s original external form and interior features, such as the stair tower. Around 1780, Martin Wenk undertook further interior renovations, adding Rococo-style stucco decorations, especially in the Stone Hall. He also altered the castle’s structure by lowering the southeast corner to courtyard level, creating an open courtyard with a garden terrace.
Since 1955, the canton has owned Bottmingen Castle. It is recognized as a cultural property of national importance. Today, the castle serves as a venue for events, maintaining its historical character while adapting to modern uses.
Remains
Bottmingen Castle is a rectangular water castle situated on an island within a square pond at the village center. Access is provided by two bridges, though originally only one drawbridge led into the fortress. The castle’s layout reflects the Burgundian-Savoyard style, with massive round towers at each corner, except the southeast tower, which was removed in the 18th century and replaced by a garden.
The main residential wing rises three stories high, while the other wings have two floors. The castle’s exterior retains early French Baroque features, including the stair tower and facade details. Inside, Rococo stucco work decorates the Stone Hall, added during the late 18th-century renovations.
The southeast corner was deliberately lowered to courtyard level to form an open courtyard and garden terrace, a notable alteration from the original medieval structure. The drawbridge mechanism before the main gate remains intact, allowing the last span to be raised as it once was.
Overall, the castle is well preserved with minimal changes since the 18th century, maintaining both its medieval defensive character and later stylistic enhancements.
