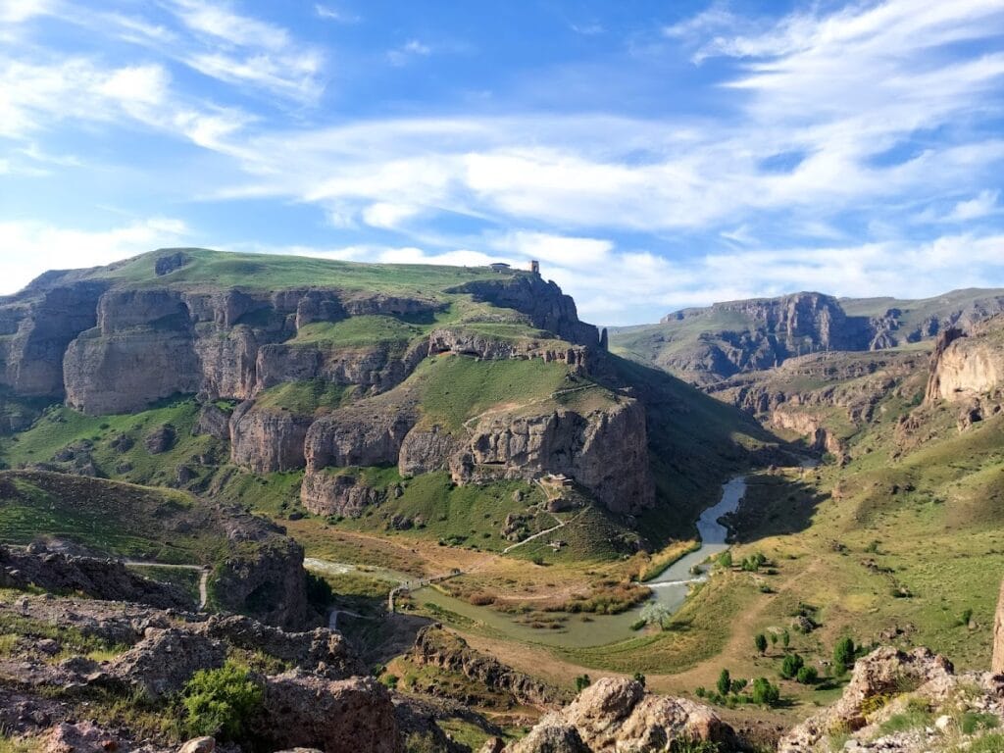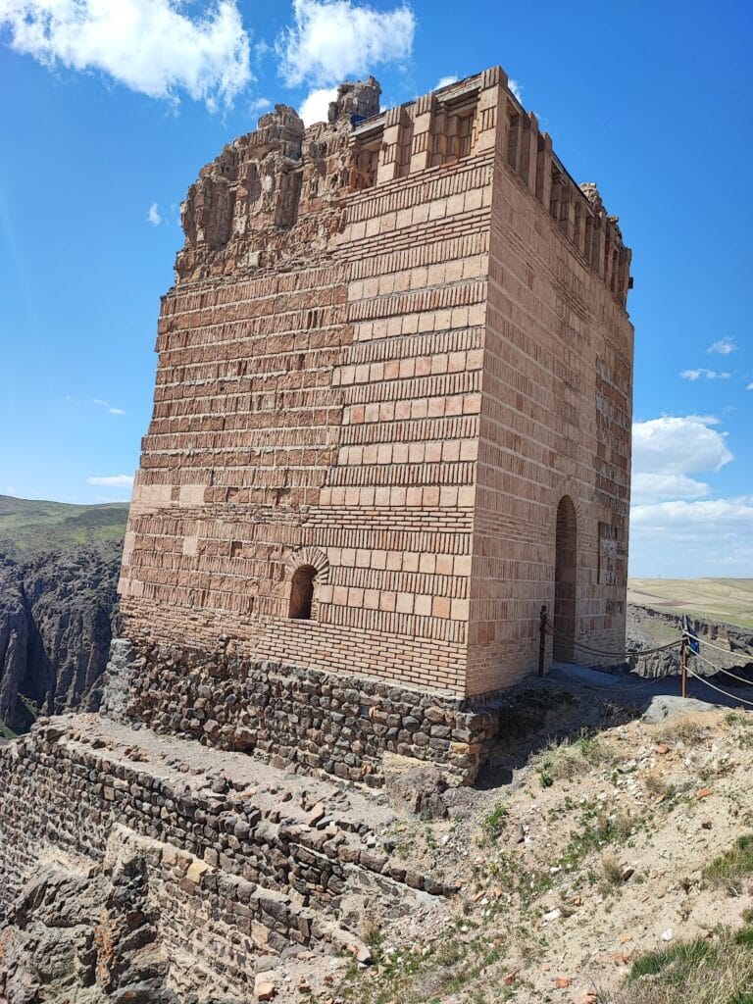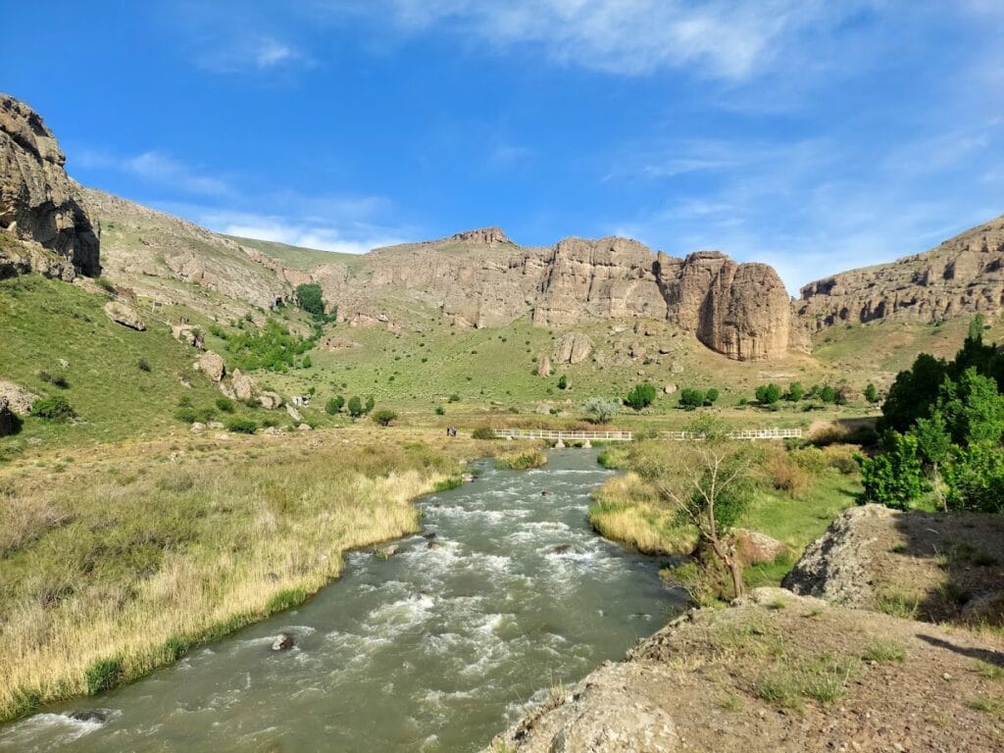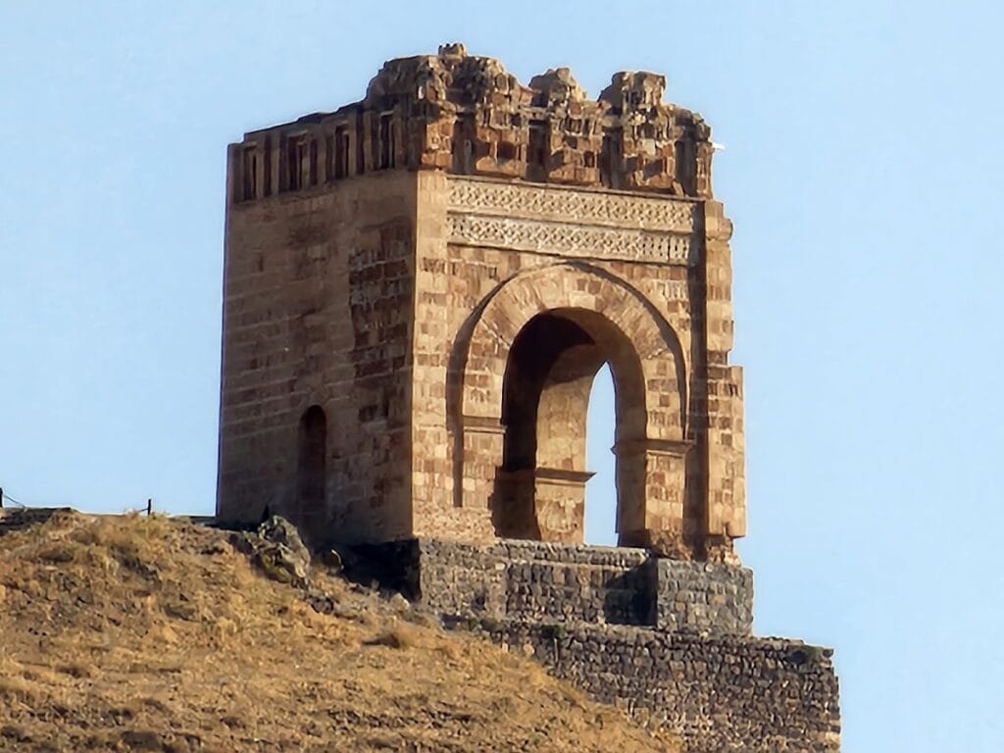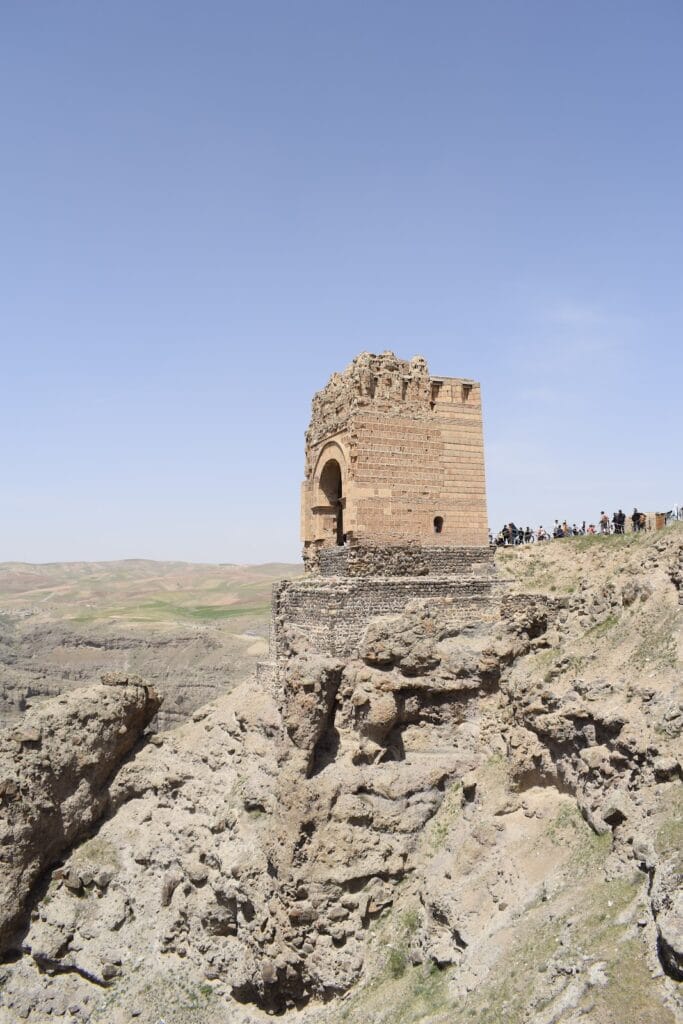Zahhak Castle: An Ancient Iranian Fortress with a Rich Historical Legacy
Visitor Information
Google Rating: 4.4
Popularity: Very Low
Country: Iran
Civilization: Parthian, Sassanid
Site type: Military
Remains: Castle
History
Zahhak Castle is located near the municipality of Hashtrud in modern-day Iran. Its origins stretch back over two to three thousand years, marking it as a site constructed and occupied by successive Iranian civilizations, beginning with the Medes.
During the Median period, the initial construction and use of the hilltop fortress likely began, taking advantage of its strategically elevated position. Following this era, the castle saw continued occupation and development under the Achaemenids, the first great Persian empire. Subsequent control passed to the Parthians (also known as the Arsacid dynasty), who further shaped the site around the 1st century CE, particularly evident in architectural advancements and decorative details from that time.
Later, the Sasanian Empire maintained the castle as a military garrison and administrative center, utilizing characteristic masonry and fortification techniques. The castle’s strategic placement served defensive and possibly religious purposes during this era. After the fall of the Sasanians, the site remained in use into Islamic times, including during the period when it was held by the Ismailis, a Shiite Muslim sect known for their fortified strongholds.
Throughout its extensive history, Zahhak Castle has been associated with legends rooted in Iranian mythology. The name “Zahhak” derives from a mythical king, Azhi Dahaka, known in Persian tales as an evil ruler marked by serpents on his shoulders. This connection is symbolic rather than historical but reflects the site’s prominence in local cultural memory. The castle has been referred to by various names over the centuries, reflecting changes in language and the peoples inhabiting the region, including titles such as Narin Qala, Dazhdehak, Qiz Qalasi, Dash Qalasi, Baruas, Royi Dezh, and Qal‘eh Guyi.
In 1971, a German archaeological team conducted formal investigations revealing important architectural elements from the Sasanian period as well as artifacts from Islamic times. Excavations uncovered a large hall richly decorated with stucco reliefs typical of Parthian artisanship. Unfortunately, during World War II and its aftermath, the site suffered damage from unauthorized digs, reportedly including destructive searches by foreign military personnel seeking inscriptions and relics.
Remains
Zahhak Castle extends over a rugged hilltop covering roughly ten kilometers in length and one to two kilometers wide, formed by cliffs on three sides which naturally fortified the complex. The visible structures combine built and rock-cut spaces, merging with the mountain’s terrain to create a sprawling fortified settlement that includes military, residential, and possibly religious buildings.
The most prominent surviving feature is a four-iwan (chahar taqi) structure with a vaulted ceiling built of large red bricks measuring approximately 32 by 32 by 10 centimeters. This four-iwan hall, roughly eleven meters square internally with adjoining corridors, exhibits vibrant stucco decorations painted in ochre, yellow, blue, and green. The reliefs depict a diverse range of motifs, including human figures, animals, geometry, and floral patterns, demonstrating skilled craftsmanship associated with the Parthian period.
Adjacent to this are numerous rooms, about half of which are roofless chambers carved into the ground, while the other half are rock-cut cavities in the mountain itself. Many of these contain small niches and cisterns, indicating water storage and habitation needs. Opposite the castle, a natural spring was connected through an underground clay pipe system, about 50 centimeters wide and at least one meter deep, supplying water to the fortress. Archaeologists have unearthed fragments of terracotta pipes alongside stone molds likely used for their manufacture.
The castle’s defensive walls enclose the compound, featuring semi-cylindrical towers constructed from finely cut rectangular stones typical of late Sasanian military architecture. The walls extend across two adjacent hills and the valley between them, creating a fortified city roughly one kilometer from north to south with buildings dating mainly to the Parthian and Sasanian periods.
Within the enclosure stands a notable pavilion measuring close to six by six meters internally. Raised on a foundation of unworked stones, this pavilion reaches about twelve meters in height and includes vaulted arches facing the river valley. Constructed from bricks measuring roughly 32 by 32 by 6 centimeters, it bears traces of painted plaster showcasing female face motifs, meander (wave-like) patterns, and relief decoration. Its style reveals influences from Achaemenid, Near Eastern, and Roman architecture, including distinctive stepped merlons crowning the walls. Dating to the Parthian period around the 1st century CE, the pavilion likely served an important role within the palace complex rather than functioning as a fire temple or chahartaq (a four-arched pavilion typical in Persian sacred architecture).
Nearby the fortress lies a cemetery marked by a carved stone ram statue, hinting at local funerary customs. Overall, the site’s combination of natural defenses and complex architecture reflects its long-term military and possibly religious significance through multiple Iranian empires and beyond.
