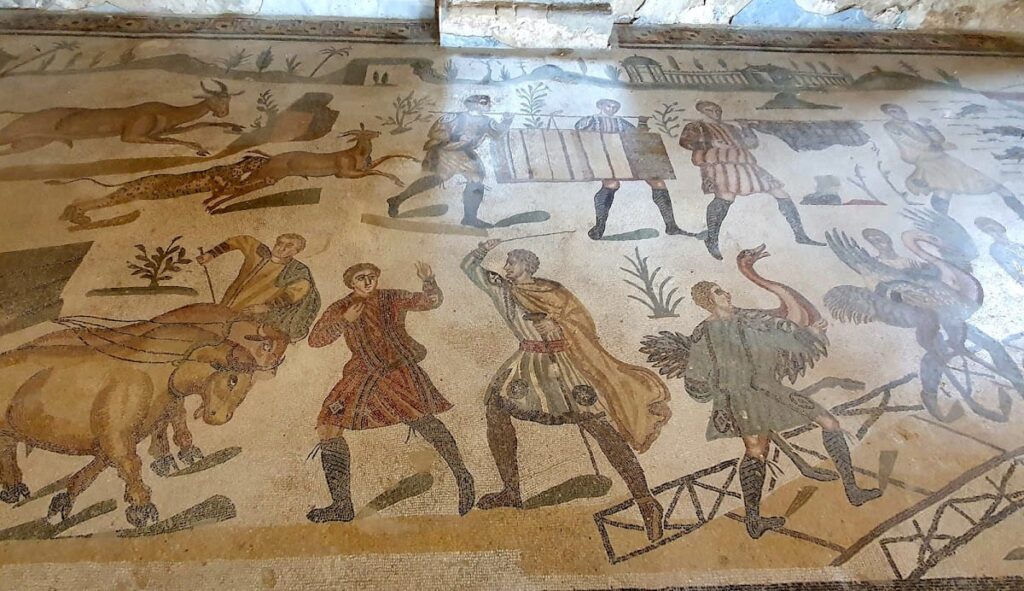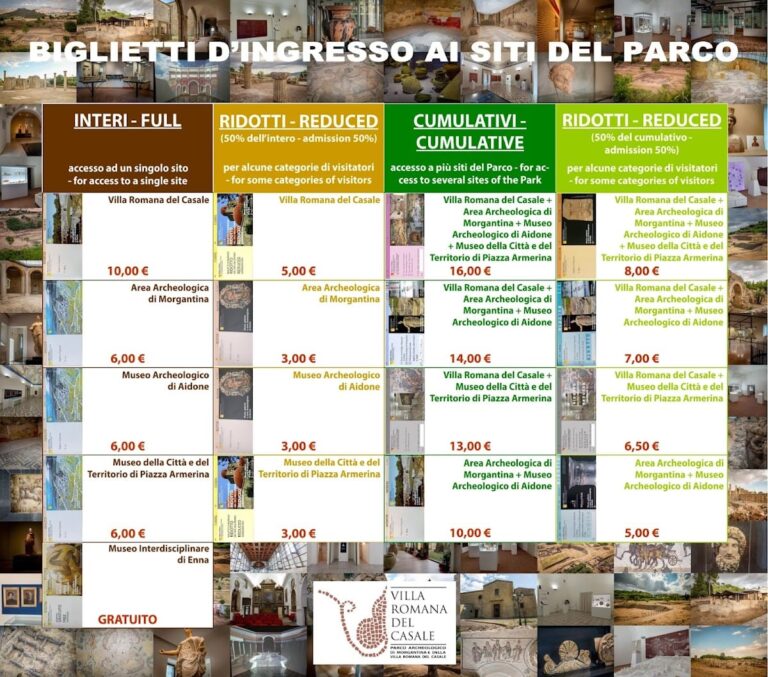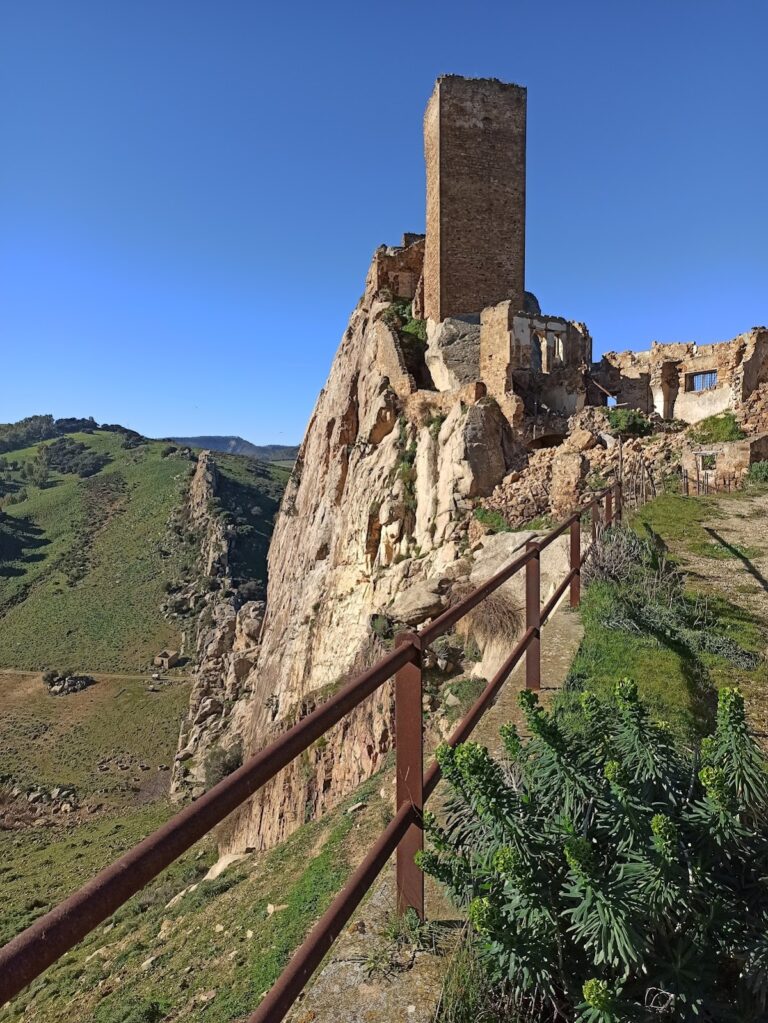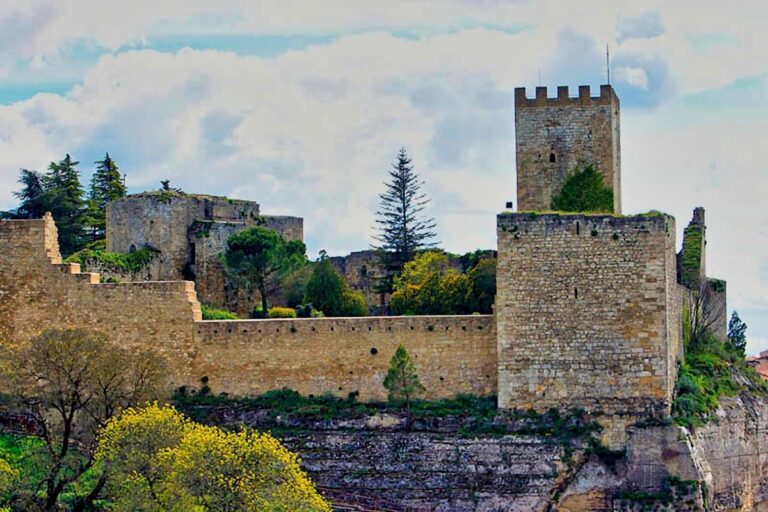Villa Romana del Casale: A Late Antique Roman Villa in Sicily
Visitor Information
Google Rating: 4.7
Popularity: High
Google Maps: View on Google Maps
Official Website: www.villaromanadelcasale.it
Country: Italy
Civilization: Roman
Remains: Domestic
History
The Villa Romana del Casale is situated near Piazza Armerina in Sicily, Italy. It was constructed by the Roman civilization during the late antique period, serving as a residential and administrative center for a large agricultural estate known as a latifundium. The villa’s primary construction phase dates to the early 4th century AD, built atop an earlier villa that existed from the late 1st century through the 3rd century AD.
Following a significant earthquake between 361 and 363 AD, the villa underwent expansions and modifications. Its ownership is attributed to a high-ranking Roman senatorial figure, possibly Lucius Aradius Valerius Proculus Populonius, who governed Sicily from 327 to 331 AD and later became consul in 340 AD. Other candidates for ownership include various imperial officials and aristocrats from the 4th century, though no definitive inscription confirms the exact identity.
Between the 5th and 6th centuries, the villa’s function shifted from a luxurious residence to a fortified complex. This transformation is evidenced by the thickening of perimeter walls and the closure of aqueduct arches, indicating adaptation for defensive purposes amid increasing regional instability. During the medieval period, a settlement known as Palatia developed on the site. This settlement, also referred to as Blàtea or Iblâtasah by the 12th-century Arab geographer Ibn Idrisi, persisted until its destruction in 1161 under Norman King William I. Subsequently, in 1163, a new fortified town was established nearby, inhabited by Lombard colonists.
The villa remained buried and largely forgotten until its rediscovery in 1950 by archaeologist Gino Vinicio Gentili, who initiated systematic excavations based on local accounts. Further archaeological research refined the dating and understanding of the site’s complex history. In 1997, the villa was designated a UNESCO World Heritage Site, with the first museographic layout designed by architect Franco Minissi.
Remains
The Villa Romana del Casale covers an extensive area featuring over 3,000 square meters of mosaic flooring. Its architectural plan is divided into four principal sectors: an official reception zone; rooms for administration, informal banquets, and cult activities; residential quarters with service areas; and circulation spaces. The design integrates public and private functions through distinct directional axes converging on a central peristyle courtyard.
The entrance is marked by a monumental triple-arched gateway leading into a horseshoe-shaped courtyard surrounded by marble columns with Ionic capitals. A central square fountain adorns this courtyard, while original bichrome mosaic pavements with vegetal and scale motifs survive on the northern side. The vestibule contains a geometric mosaic featuring a two-register scene interpreted as a ceremonial or religious welcome for the villa’s owner.
At the heart of the complex lies a large quadrangular peristyle courtyard with a central fountain composed of two semicircular basins flanking a rectangular basin. Its mosaic decoration includes laurel garlands enclosing various animal heads, with changes in orientation signaling transitions between private and public areas. Adjacent northern rooms include service spaces, probable bedrooms with painted walls, and banquet halls decorated with mosaics depicting hunting scenes, mythological episodes, and Erotes—winged figures—engaged in fishing and other activities. These mosaics show stylistic influences from North African workshops.
A notable feature is the “Great Hunt” corridor, nearly 66 meters long and 5 meters wide, with apses at both ends. This corridor connects the peristyle to the owner’s apartments and a large apsidal reception hall known as the basilica. Its mosaic illustrates a staged capture of wild animals destined for amphitheater games, created by two distinct groups of mosaicists differing in style and tesserae size.
The apsidal basilica, elevated by four steps and accessed through a two-columned entrance, features an opus sectile floor made of colored marbles and porphyry. This hall functioned as a formal audience chamber. The owner’s apartments on the eastern side include richly decorated rooms with mosaics portraying mythological themes such as Ulysses and Polyphemus, Eros and Pan, musical contests, and allegories of the seasons. These rooms are arranged around a horseshoe-shaped peristyle with a fountain and a mosaic depicting a harbor scene.
The southern peristyle portico leads to service rooms and a unique mosaic showing athletic young women in gymnasium attire, often called the “Girls in Bikini.” These figures engage in various sports and competitions, reflecting social customs of late Roman antiquity. Nearby, a trichora complex with an oval peristyle and a three-apsed hall likely served as a monumental dining area. Its mosaics depict the labors and apotheosis of Hercules, grape harvest scenes with Erotes, and myths of metamorphosis, symbolizing heroic divinization.
The thermal complex, accessible from the monumental entrance, includes an apodyterium (changing room) with a mosaic portraying the lady of the house and her children, and an atrium featuring a mosaic of the Circus Maximus with a chariot race. The baths follow the standard sequence of frigidarium (cold room), tepidarium (warm room), and calidarium (hot room). The octagonal frigidarium contains six apsidal niches and mosaics depicting dressing and undressing scenes (mutatio vestis). Thermal rooms are decorated with mosaics of Nereids, Tritons, and marine horses, with walls clad in marble.
Overall, the villa’s mosaics present a rich iconographic program reflecting the cultural sophistication of its owner. The stylistic influences from African mosaic workshops and connections to imperial artistic traditions are evident throughout. The architectural plan’s four distinct nuclei, each with its own axis converging on the central fountain, demonstrate a unified design integrating diverse functions. Many mosaics and structural elements remain in situ, with ongoing conservation preserving their condition.










