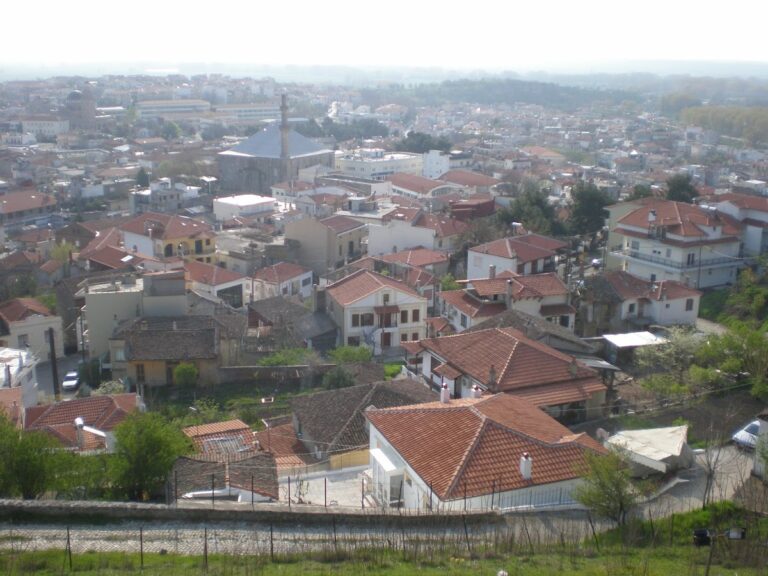Villa Armira: A Roman Aristocratic Estate in Thrace, Bulgaria
Visitor Information
Google Rating: 4.7
Popularity: Low
Google Maps: View on Google Maps
Official Website: vila-armira.com
Country: Bulgaria
Civilization: Byzantine, Roman
Remains: Domestic
History
Villa Armira is situated near Ivaylovgrad in present-day Bulgaria, within the ancient region of Thrace. It was established in the 70s AD by an aristocratic family of Thracian origin during the Roman imperial period. The estate developed into a substantial landed property in the valley of the Armira River, a tributary of the Arda River, reflecting the integration of local elites into Roman provincial society.
The villa remained occupied through the 2nd and 3rd centuries AD, undergoing expansions and enhancements, including significant architectural additions in the early 3rd century. This period corresponds with the height of Roman influence in the region, marked by the adoption of Roman building techniques and decorative styles. The estate functioned as both a residential and agricultural center, although specific agricultural activities are not documented.
In the late 4th century, Villa Armira suffered destruction linked to the conflict between the Roman Empire and the Goths. This event is associated with the aftermath of the Battle of Adrianople in 378 AD, where Emperor Valens was wounded and reportedly died near a villa in the vicinity. The villa was likely destroyed during these hostilities. Approximately ten years later, a strong earthquake caused further damage, leading to the final abandonment of the site.
A nearby necropolis mound, dating to the early Roman period under Emperor Trajan (97–117 AD), is believed to be the burial place of the villa’s owners. This monumental tomb complex suggests the prominence of the family and their sustained presence in the region during the early imperial era.
Remains
Villa Armira covers an area of about 2200 square meters, with the residential section occupying nearly 978 square meters. The complex is organized around a large peristyle courtyard featuring an open-air pool, or impluvium, lined with white marble mosaics and slabs. The pool was designed to be heated by solar energy, demonstrating advanced Roman engineering.
The ground floor contains over twenty rooms arranged around the courtyard, including spaces identified as a dining room, living quarters, kitchen, bedrooms, and a bathhouse. The bathhouse is notable for its size and layout, comparable to Roman public thermae, and is located on the southern side of the pool. The villa employed a hypocaust system, an underfloor heating method using raised floors supported by brick or ceramic pillars to circulate hot air.
Marble was quarried directly on the site and extensively used for decoration. Architectural elements include white marble mosaics, wall cladding, and a colonnade with Roman Corinthian-style fluted columns. Each capital is uniquely adorned with acanthus leaf motifs. The colonnade is enclosed by an ornate openwork fence featuring lattice designs and herms, sculptural representations of the god Hermes.
In the early 3rd century, the villa was expanded eastward with the addition of a large guest hall, or triclinium, which retains a nearly complete mosaic floor depicting the head of Medusa. Access to this hall is through a vestibule with a mosaic floor composed of white squares containing circles of pink, purple, and blue marble.
The villa’s walls and floors are richly decorated with mosaics featuring figurative and geometric patterns, colorful plaster, and marble cladding. Decorative architectural elements such as capitals, pilasters, cornices, and marble panels have been preserved sufficiently to allow near-complete reconstruction of the interior appearance.
The agricultural and craft facilities associated with the villa are less well preserved due to the sloping terrain. These areas included structures for land management, storage, and processing of agricultural products, though the specific nature of these activities remains unknown.
Adjacent to the villa lies a large family necropolis mound approximately 16 meters high. It rests on a massive stone base about 200 meters long, constructed from large stone blocks up to 3.7 meters in length arranged in ten stepped rows. The blocks are connected by iron clamps soldered with lead. The mound was formed by combining several smaller burial mounds with soil from the surrounding area, indicating a complex funerary architecture associated with the villa’s owners.






