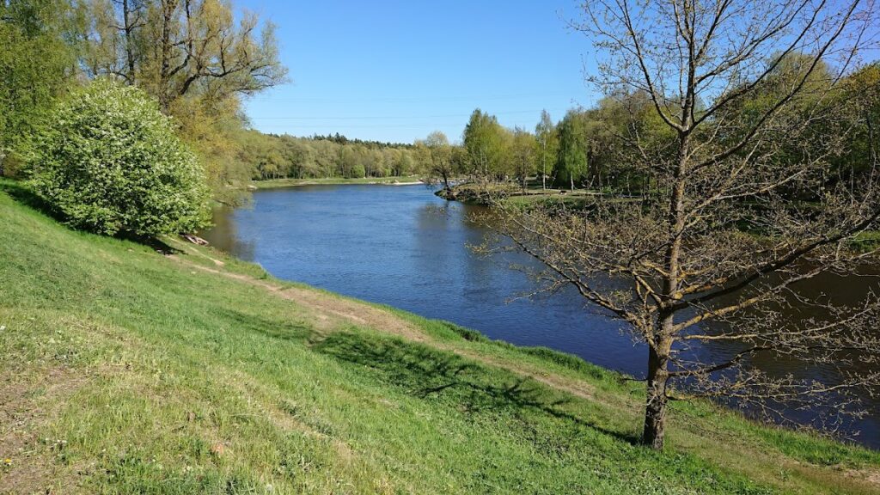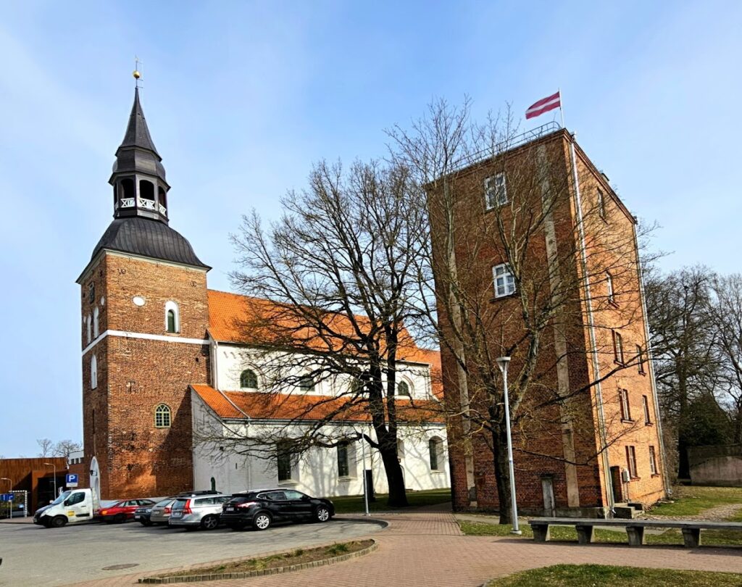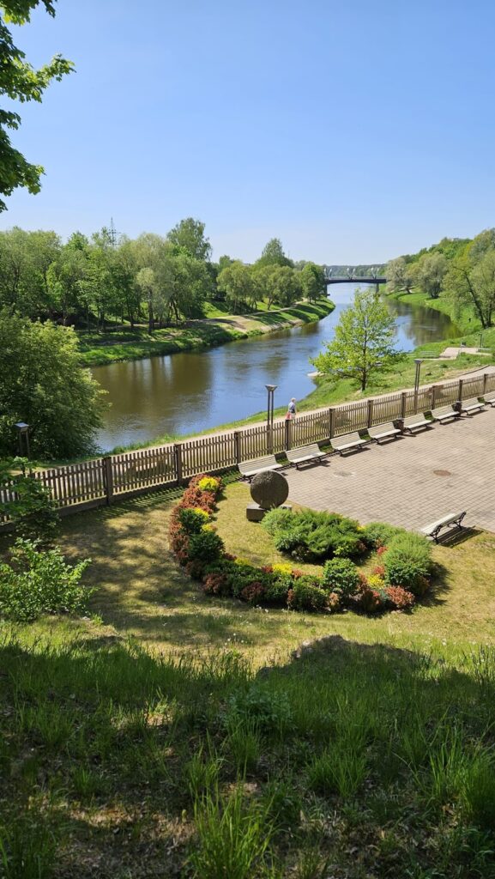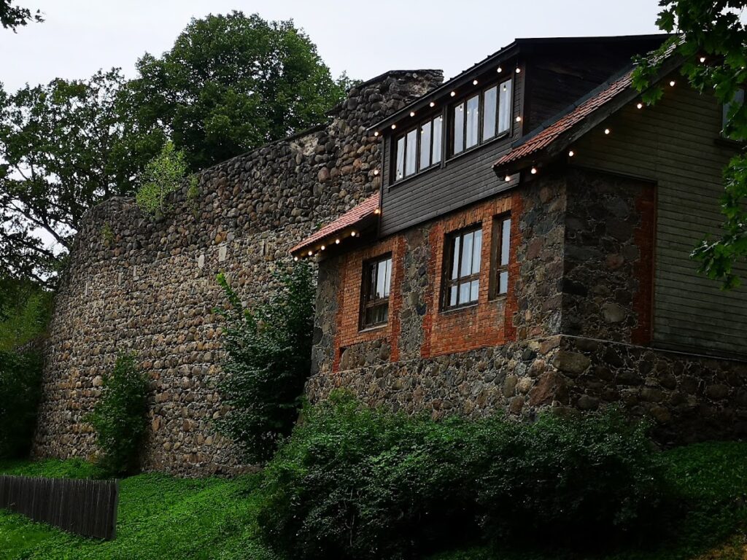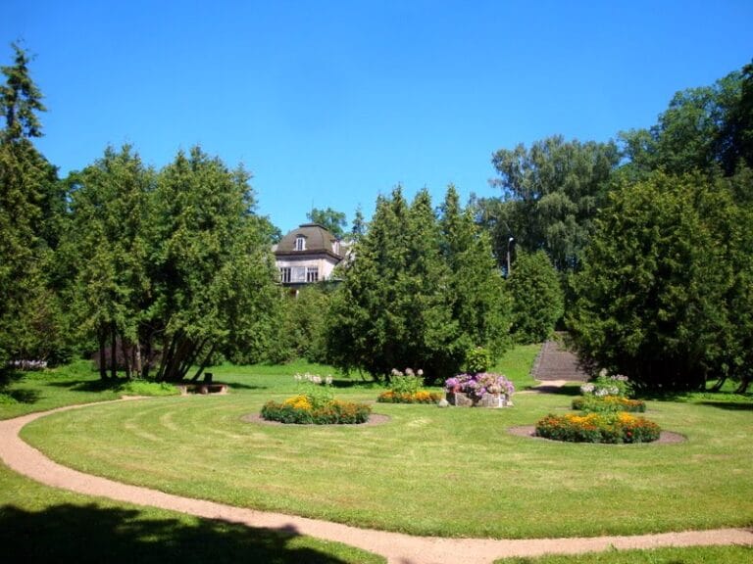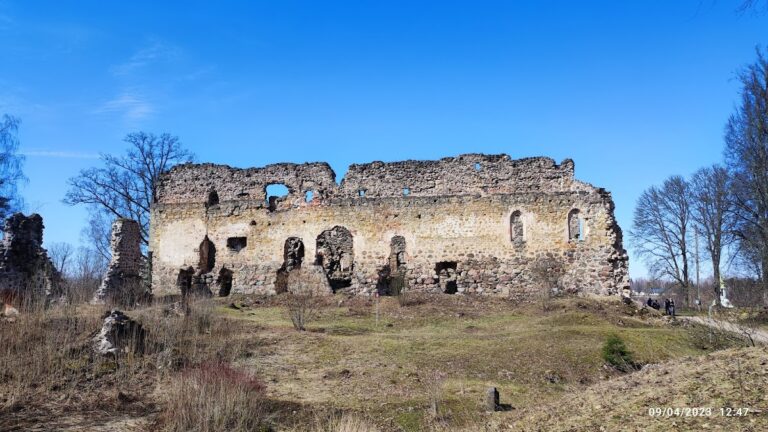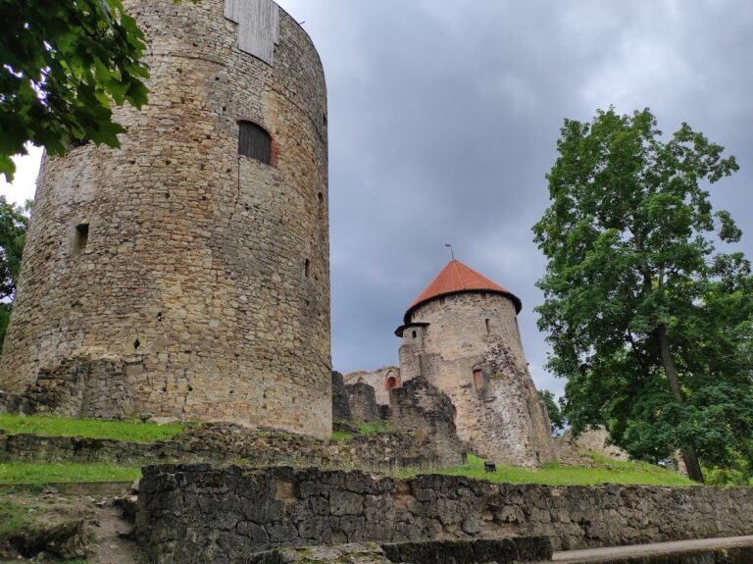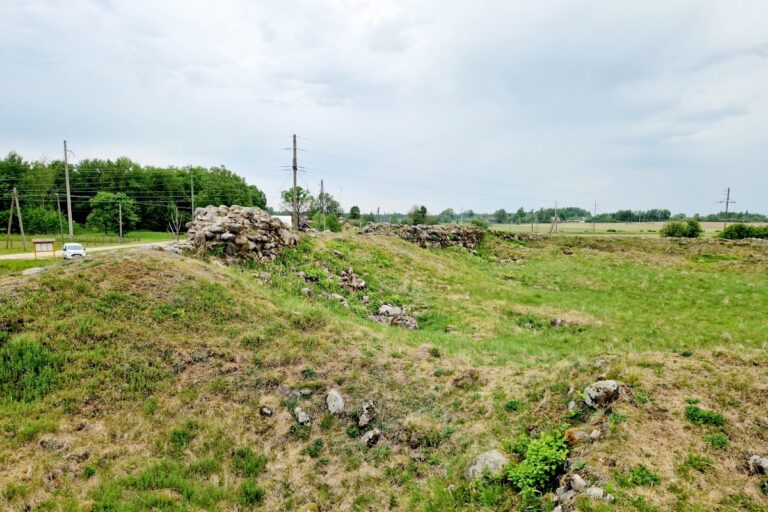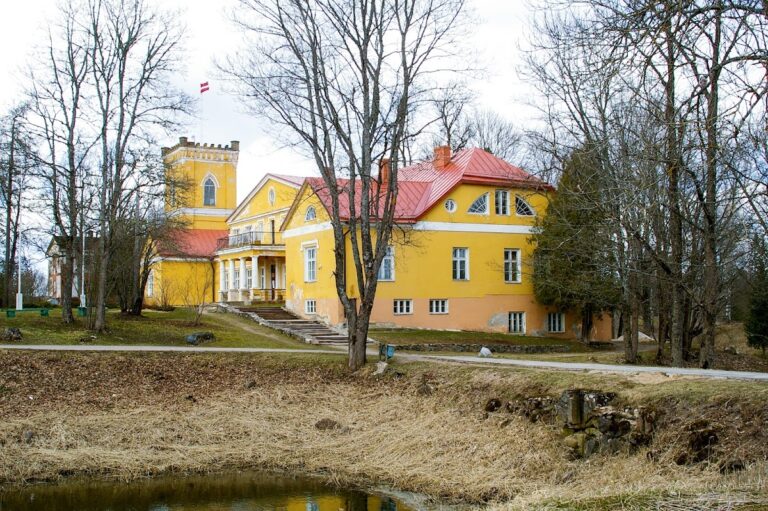Valmiera Castle: A Medieval Fortress of the Livonian Order in Latvia
Visitor Information
Google Rating: 4.5
Popularity: Low
Google Maps: View on Google Maps
Official Website: visit.valmiera.lv
Country: Latvia
Civilization: Unclassified
Remains: Military
History
Valmiera Castle, situated in the municipality of Valmiera in present-day Latvia, was built by the Livonian Order, a medieval Catholic military order active in the Baltic region. The castle occupies a strategic position on a high hill between the Raatesi stream and the Koiva (Gauja) river, where it oversaw the surrounding lands of the Latgalians, an ancient Baltic tribe.
Construction of Valmiera Castle began shortly after 1224 when the Livonian Order acquired Latgalian territories previously under the Bishop of Riga’s control. The site likely replaced an earlier wooden Latgalian fortress, as archaeological evidence confirms a preceding wooden stronghold. By 1323, chroniclers first mention the castle and the adjacent settlement, which was granted town rights that same year, marking the beginning of the town’s formal development under the Order’s influence.
In the late 13th century, significant building campaigns commenced under the leadership of Order Master Wilhelm von Schauerburg. Around 1283, stone structures began to replace earlier wooden constructions, and St. Simeon’s Church was established within the castle precincts, grounding the site as both a military and religious center within the Livonian Order’s domain.
Throughout the 16th century, Valmiera Castle played a central role in the Livonian War, a period marked by repeated military confrontations involving the Livonian Order, Poland-Lithuania, Sweden, and Russia. The fortress withstood Russian sieges in 1560 and again in 1562, demonstrating its defensive strength. However, in 1577, troops led by Tsar Ivan IV (Ivan the Terrible) succeeded in capturing the castle amid the broader conflict reshaping the region. Subsequently, the castle became a contested stronghold during the ongoing struggles between Polish and Swedish forces striving for control in the Baltics.
The castle’s military significance ended during the Great Northern War when Russian troops under Peter I destroyed it in 1702. It was never reconstructed, and the fortress fell into ruin. Over the centuries, the site came to be known by several names, including Volmari ordulinnus, Schloß Wolmar, and Castrum de Woldemer. The origin of the name “Valmiera” is linked either to the Pskov prince Vsevolod Mstislavich, known as Woldemar to German chroniclers, or to Danish King Valdemar II, who passed through the area in the early 13th century, reflecting the region’s layered cultural history.
Archaeological work has continued intermittently, particularly in the 20th and early 21st centuries under the direction of Tatjana Berga. Excavations uncovered remnants of medieval urban life and fortifications, contributing to a deeper understanding of the castle’s structural evolution and its relationship to the surrounding settlement. Today, the site is preserved as a national monument and hosts a museum dedicated to its complex past.
Remains
Valmiera Castle was constructed as a stone fortress featuring a main castle area, referred to as the pealinnus, accompanied by two outer court enclosures called eeslinnused. Together, these components formed an irregular rectangular layout roughly 100 meters in length and between 30 to 50 meters in width, with walls built approximately 2.25 meters thick. The curtain wall, or mantelringmür, encircled the complex, following the natural contours of the elevated promontory between the Raatesi stream and the Koiva river, effectively integrating the topography into the defenses.
A key feature of the fortress was its formidable defensive system. This included a triple-layered gate system controlling access, protected further by a deep and wide moat measuring about six meters in depth and thirty meters across. A drawbridge spanned this moat, enhancing security. On the western approach, near the castle’s church, two round towers offered additional protection; although these towers have since disappeared, their presence is documented.
The castle’s eastern and northern flanks were safeguarded by a mill pond created through damming the Raatesi stream. Within the walls, residential and storage buildings lined the perimeter, while a large vaulted hall, supported by central pillars and dating from the 14th century, exemplified architectural styles typical of Livonian Order castles. This vaulted hall would have served communal or administrative functions, reflecting the castle’s role beyond mere military defense.
The outer bailey contained vaulted chambers on its upper floors, characterized by brick vaulting, while the lower levels featured wooden ceilings. A detailed plan drawn in 1634 depicts nine vaulted rooms arranged in a semicircular pattern within this outer area, indicating an organized and purpose-built structure likely used for storage, workshops, or housing for personnel.
The fortress’s defenses were complemented by medieval town walls incorporating bastions constructed in the late 17th century. Plans existed to extend this bastion system, but these were interrupted by the outbreak of the Great Northern War. Today, fragments of the outer bailey walls survive, standing up to two stories tall. Foundations of the buildings within these walls remain visible, offering valuable insight into the fortress’s original footprint.
The main castle walls, while primarily concealed beneath modern constructions, may survive underground or have been incorporated into later structures, including the Volmari manor house (Wolmarshof), which now functions as the Valmiera city museum. Recent conservation efforts have included removing modern additions not in keeping with the historic fabric and stabilizing remaining walls using mortar formulas authentic to the medieval period.
Nearby, the area known as Valteri Hill, named after a Lutheran bishop, features earthworks and bastions that remain visible from the Raatesi valley side, providing an impression of the castle’s outer defensive landscape. Archaeological finds from the site include weapons, jewelry, and building materials, enriching the narrative of life in and around the fortress.
Local tradition holds that stones used in the castle’s construction were taken from ancient pagan sacred sites, and that lime mortar was mixed with milk, a practice believed to have contributed to the exceptional durability of the masonry. These legends underline the cultural layers woven into the history of Valmiera Castle and its enduring presence in the regional heritage.

