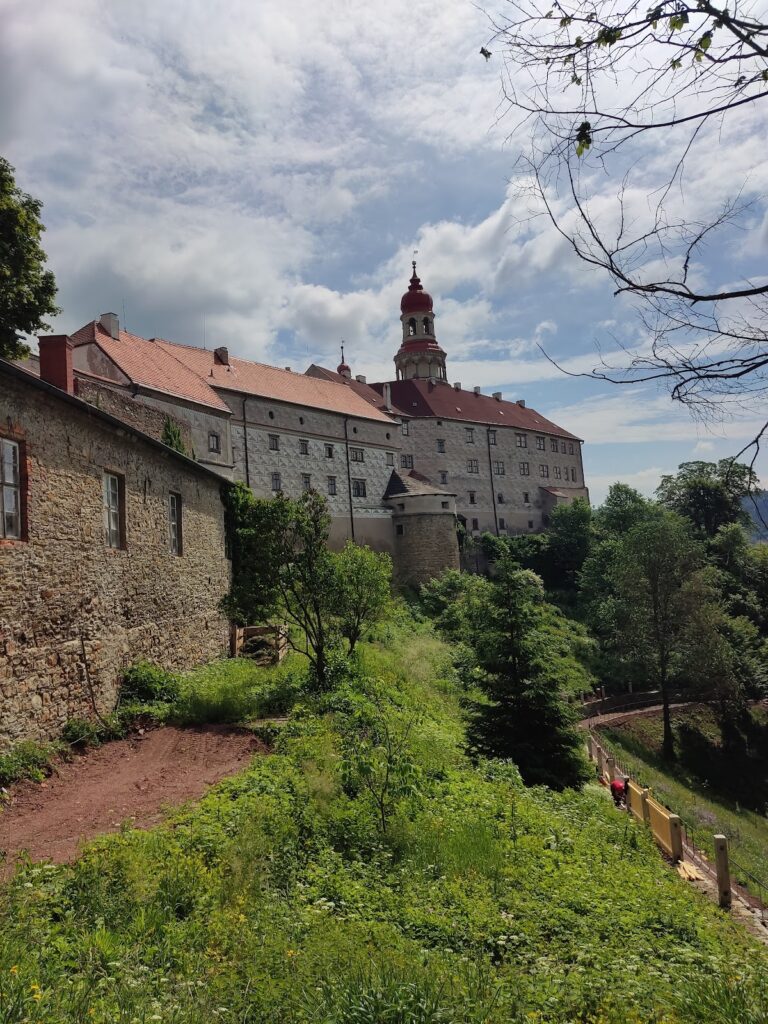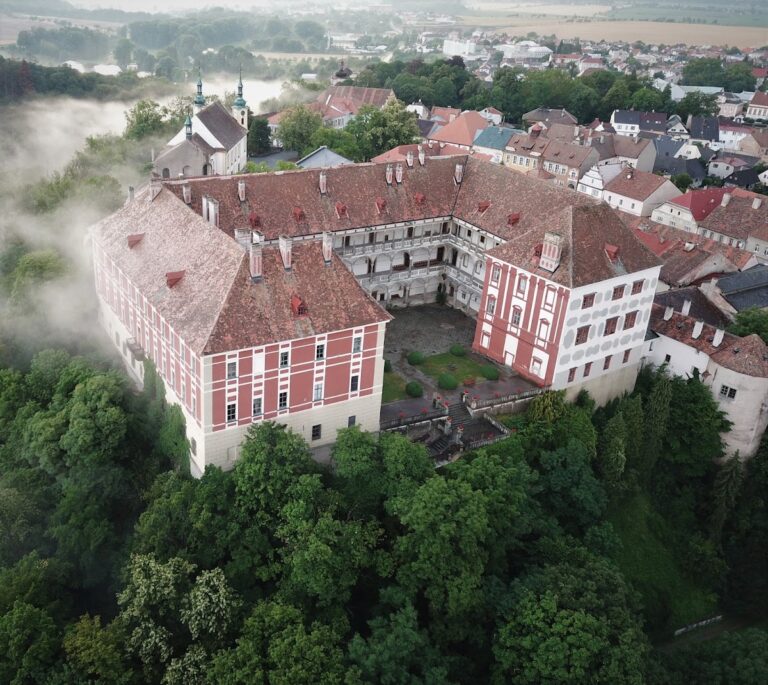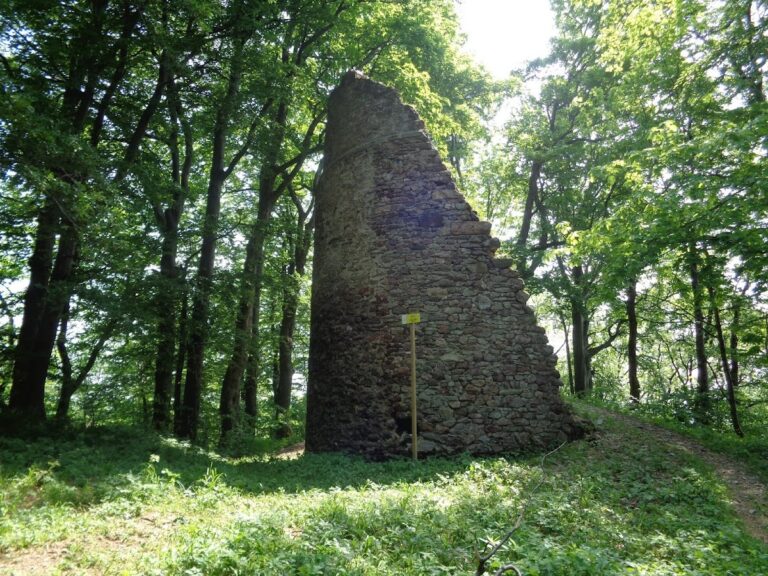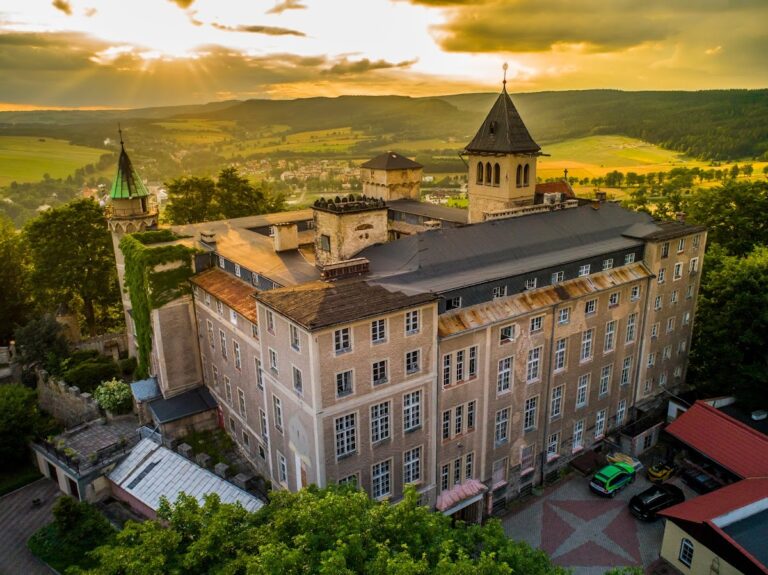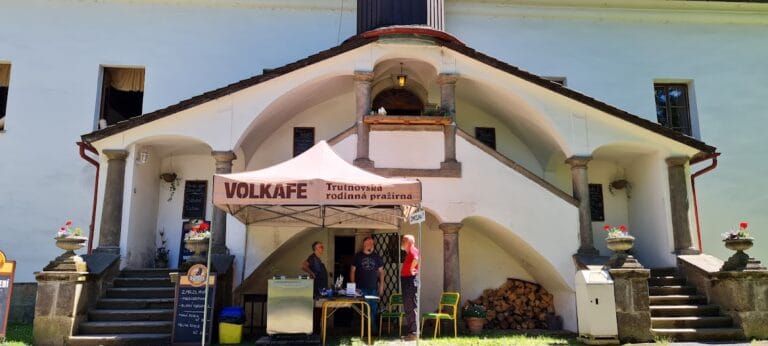Výrov Castle: A Medieval Fortification in the Czech Republic
Visitor Information
Google Rating: 4.7
Popularity: Low
Google Maps: View on Google Maps
Country: Czechia
Civilization: Medieval European
Remains: Military
History
Výrov castle is situated near the town of Nové Město nad Metují in the modern-day Czech Republic. It was constructed by the medieval Czech nobility toward the close of the 14th century or early in the 15th century, based on masonry styles identified on site. This period marked ongoing efforts by regional lords to establish fortified residences for control and defense in the area.
The earliest surviving documentary records mentioning Výrov appear between 1483 and 1501. These documents name Jan Černčický of Kácov as the castle’s proprietor. However, by that time the stronghold was already described as deserted, suggesting its functional use was brief and that it may never have been fully completed or permanently inhabited.
Despite its apparent abandonment by the late 15th century, Výrov found a secondary role in the early 16th century. The Náchod black book, a historic local register, records the castle being used between 1539 and 1541 to imprison dangerous criminals. This indicates the site’s structures remained sufficiently intact to serve as a confinement facility, though it was no longer a residential fortress. Following this period, the castle gradually fell into ruin.
Today, Výrov is recognized as a cultural monument within the Czech Republic due to its historic significance and archaeological value, preserving a window into medieval fortification efforts of the region.
Remains
Výrov castle occupies a prominent rocky promontory overlooking the meeting point of the Metuje River and the Bohdašínský stream. The layout consists of a single main section, carefully positioned for natural defense. This elevated site is separated from its surroundings by an impressive moat or ditch, about nine meters deep and eight meters wide, which remains visible and well preserved.
The principal defense feature is a thick gable wall approximately four meters in width and rising to at least eight meters tall. This wall likely served as the castle’s main protective barrier and was probably fronted by a zwinger—a narrow enclosed outer courtyard—designed to expose attackers to defensive fire. The gate was concealed behind a bastion-like extension of the surrounding curtain wall, giving it additional protection and making direct assault more difficult.
Behind the defensive wall stood the castle’s rectangular palace, constructed partly with timber-framed, or half-timbered, upper floors. Archaeologists have identified beam anchoring points and recesses in the stone foundation walls that confirm this building technique. The basement of the palace was vaulted, while only the foundations and some traces of beams supporting the upper floors remain today.
Additional wooden structures once occupied rocky ledges behind the main palace, suggesting a complex of buildings closely integrated with the natural terrain. To the north and east of the castle, further defensive ditches survive, reinforcing the site’s layered approach to defense and isolation from the surrounding landscape.
The surviving remains of Výrov castle, including its moat, strong wall, vaulted basement, and evidence of wooden construction, provide valuable insight into medieval fortification methods and castle design during the late 14th to early 15th centuries in this region of the Czech lands.


