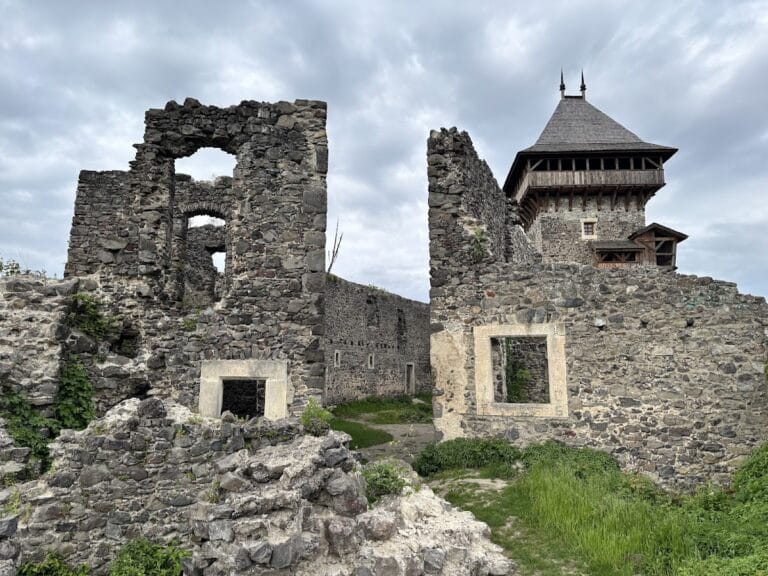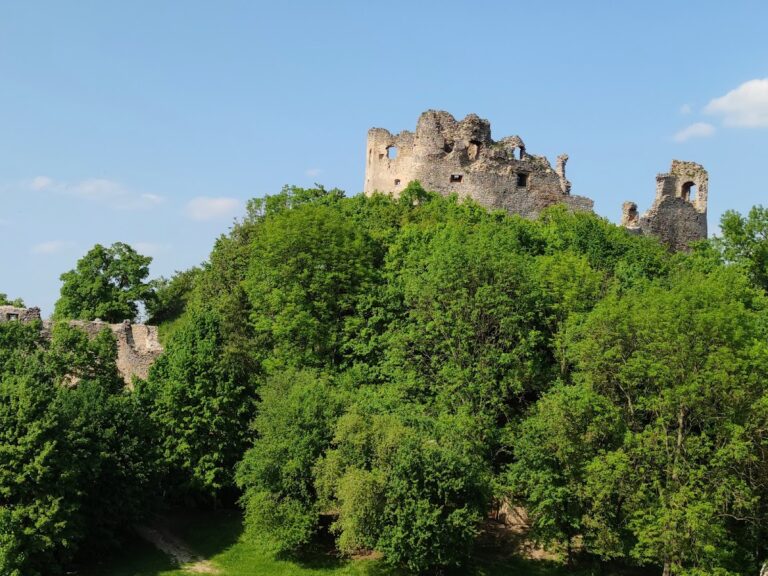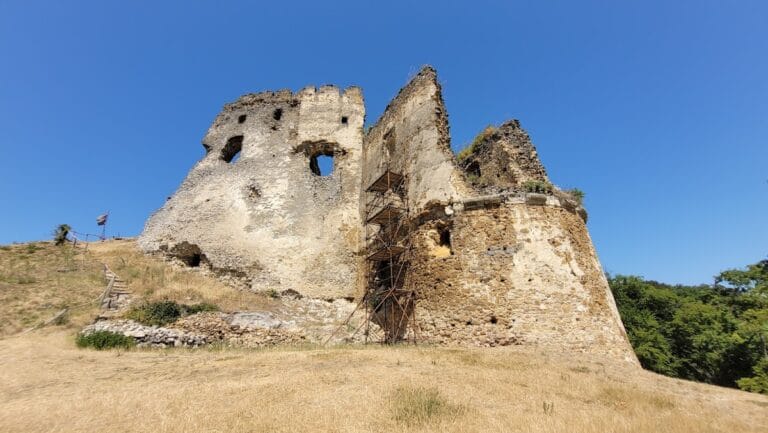Tibava Castle: A Medieval Fortress near Podhoroď, Slovakia
Visitor Information
Google Rating: 4.4
Popularity: Very Low
Google Maps: View on Google Maps
Country: Slovakia
Civilization: Unclassified
Remains: Military
History
Tibava Castle is located near the village of Podhoroď in Slovakia and was built by medieval European nobility during the late 13th or early 14th century. It was likely established by a member of the lords of Michalovce, a noble family active in the region at that time.
The earliest written record of the castle appears in 1337 under the name “castrum Tybauara,” with a later mention in 1419 as “castrum Tyba,” reflecting slight variations in the place name over time. These documents affirm the castle’s significance in the local medieval landscape during this period. However, the site probably suffered destruction during early 14th-century military conflicts. One possible event was the fighting against Omoděj of the Aba family in 1312. Another candidate is the campaign led by King Charles Robert around 1321 to suppress Peter, the son of Peteň. Following these conflicts, the castle was recorded as abandoned by 1338.
Despite abandonment, the castle’s owners eventually regained control but chose not to restore Tibava Castle itself. Instead, they constructed a new fortress closer to the village of Choňkovce, signaling a shift in residence and defensive focus. Over the following centuries, Tibava Castle fell out of use and was entirely demolished by 1715.
Archaeological discoveries have added layers to its story. In 1946, a cache of 25 Roman coins was uncovered within the castle courtyard, packed in a cloth pouch. These coins were given to the Slovak National Museum in Martin, suggesting that the site may have had connections or significance predating the medieval castle or that Roman artifacts found their way there through trade or collection.
Today, the hill where Tibava Castle once stood is protected as part of the Podhorodský hradný vrch natural monument, designated in 1986 to preserve its unique limestone formations and native vegetation. This protection helps safeguard the landscape that shaped the castle’s original setting.
Remains
The remnants of Tibava Castle occupy a rocky hill rising 405 meters above sea level on the northeastern edge of Podhoroď. The castle’s layout is characterized by what archaeologists identify as bergfried-type masonry, a style centered on a tall, round tower often used for defense and as a refuge. The entire fortified area follows an oval shape measuring roughly 40 by 15 meters, fitting snugly atop the rocky outcrop.
A key feature of the site is the circular bergfried tower, which measures 11 meters in diameter. Its ground floor is vaulted, creating a robust, arched ceiling structure, and spans about 3 meters across. Access to this space was granted by a staircase built into the thickness of the tower’s walls, beginning from the first floor, a design choice that enhanced security and structural stability.
Adjacent to the tower on the northwest side lies a residential building with an interior space of approximately 57 square meters. This structure likely served as living quarters or administrative rooms associated with the castle’s occupants. Surrounding the tower and residential area, a strong curtain wall encloses the courtyard. This defensive wall is notably thick, reaching about 2.5 meters, serving both as protection against attackers and as a boundary defining the castle’s interior.
The entry point into the castle was probably situated where the enclosing wall curves away from the northern corner of the palace-like residential building. This positioning would have provided controlled access to the courtyard while maximizing defensive strength.
Fragments of ceramic pottery found within the site date from the 13th to 14th centuries, offering tangible links to the castle’s period of use. These shards provide valuable insight into the material culture and everyday life during the castle’s active years. Overall, the remains of Tibava Castle, though fragmented, reveal a well-planned medieval fortification designed for both defense and habitation.










