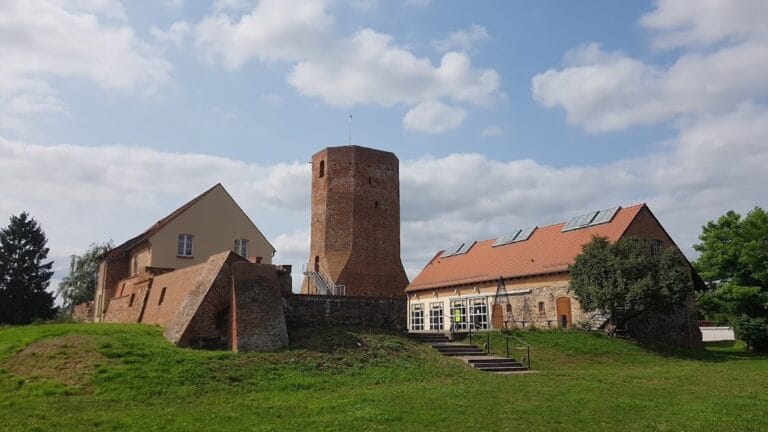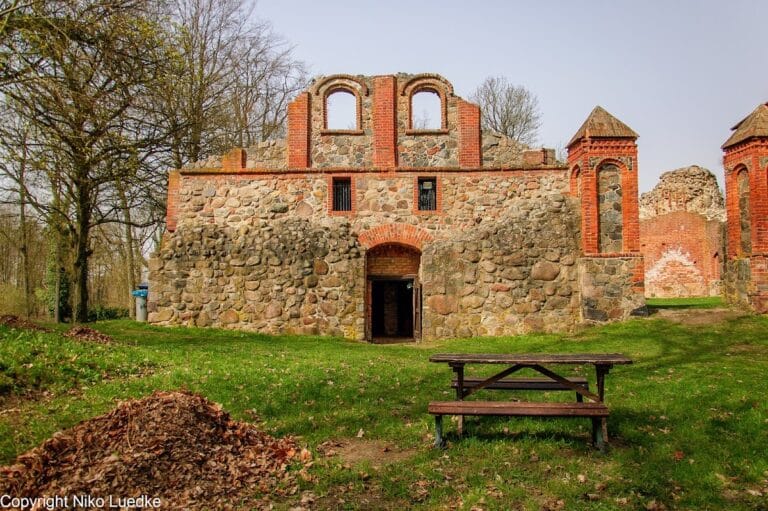Swobnica Castle: A Historic Knights Hospitaller Fortress in Poland
Visitor Information
Google Rating: 4.4
Popularity: Low
Google Maps: View on Google Maps
Official Website: swobnica.org
Country: Poland
Civilization: Medieval European
Remains: Military
History
Swobnica Castle is located in the municipality of Swobnica in Poland. The castle was originally constructed by the Knights Hospitaller, a medieval religious and military order also known as the Joannites, during the late 14th century.
Construction began in 1377 after the Pomeranian dukes Świętobór I and Bogusław VII granted permission to the Knights Hospitaller from the Brandenburg bailiwick. The castle served as a replacement commandery seat after the destruction of their previous stronghold in Rurka in 1373. By 1382, the order established their main commandery at Swobnica, marking it as an important administrative and military center.
During the 15th century, the castle underwent significant expansion. A Gothic-style east wing was added to house the treasury and living quarters of the commander. At this time, defensive adaptations were likely made in response to evolving military technology, with the main tower being raised to better accommodate firearms. A southern wing was also constructed sometime between the 15th and late 16th centuries, enhancing the castle’s residential and defensive capabilities.
The Thirty Years’ War brought major changes to Swobnica. In 1648, following the war’s end and related territorial shifts, the Knights Hospitaller were expelled from the castle. Ownership passed to the Hohenzollern family from Schwedt in 1690, who maintained control for more than two and a half centuries. In 1730, the castle was remodeled in the Baroque style to serve as a hunting residence. This renovation involved demolishing sections of the medieval northern and southern wings and building a new palace-style wing on the site of the original Gothic residential block.
World War II inflicted considerable damage on Swobnica Castle. During the war, it was used to store the monument of Frederick II, relocated from Szczecin. In the postwar period, the property came under the management of a state agricultural enterprise. The main castle building was repurposed as a granary, while other areas served as living quarters and office space.
Recognizing its historic value, Swobnica Castle was officially listed as a protected historic monument in 1957, with the surrounding park added to preservation efforts in 1980. However, decades of neglect led to partial collapse, including the northern wing falling apart in 2008. Following a transfer of ownership to the local municipality in 2011, comprehensive restoration work began. This initiative has involved structural repairs funded in part by Poland’s Ministry of Culture and National Heritage, aiming to stabilize and revive key historical parts of the castle.
Throughout its history, Swobnica Castle witnessed regional power struggles, including conflicts over property in the 14th century, shifts caused by the Reformation, and changing control between Swedish and Brandenburg-Prussian forces during the early modern era.
Remains
Swobnica Castle consists of a three-winged complex built on a square layout about 50 meters in length on each side, enclosing a central courtyard. Originally constructed in the Gothic style, the castle occupies a peninsula surrounded by water on three sides, with a broad moat approximately 25 meters wide separating the landward side from the mainland. The walls, built of brick atop stone foundations, stand between 15 and 18 meters tall and feature a crenellated walkway at the top for defense.
One of the most prominent features is the main tower, or bergfried, rising to 31 meters. Its foundation is square, measuring roughly 12 by 12 meters, while the upper section switches to a circular form about 20 meters tall, capped with battlements and a brick spire shaped like a pyramid or cone. This tower also contained a prison dungeon situated deep below ground level.
The northern wing was a two-story residential building measuring seven by ten meters, with vaulted ceilings and partial basement spaces. Historical records mention a chapel within this wing as early as 1420. It also contained an armory, which may have initially served as the dining hall for the inhabitants. The living quarters were arranged alongside these functional spaces. However, this northern wing was demolished during the 18th-century Baroque remodeling and suffered additional structural collapse in recent times.
Along the eastern side, an extended wing was constructed in the 15th century, running the entire length of the curtain wall. This section housed the castle’s treasury and the apartments of the commander, reflecting the administrative importance of this area within the complex. The southern wing, added later in the 15th or late 16th century, stood adjacent to the castle entrance, reinforcing defensive and residential functions.
The western wall contained the main gate near the tower, serving as the principal point of access into the fortress. Additionally, the castle’s outer bailey, or vorburg, lay to the west beyond the moat and included two brick-built economic structures, likely supporting storage and operational needs.
Originally, the castle was set within a park fashioned with an avenue of chestnut trees that complemented the fortress’s defensive and aesthetic design. Over centuries, the park was neglected and eventually reclaimed by forest growth until recent restoration efforts began revitalizing the grounds.
In the 18th century, the medieval northern and southern wings were removed to make way for a new palace wing constructed in the Baroque style. This replacement included an axial entrance and transformed the castle’s residential areas from medieval to early modern architectural forms.
Since 2011, preservation projects have focused on key structural elements. Roof replacement on the main body of the castle was completed in 2012, while restoration of the medieval tower was finalized in 2013. Funding came in part from the Polish Ministry of Culture and National Heritage, underscoring the ongoing commitment to conserve Swobnica Castle’s historical fabric.










