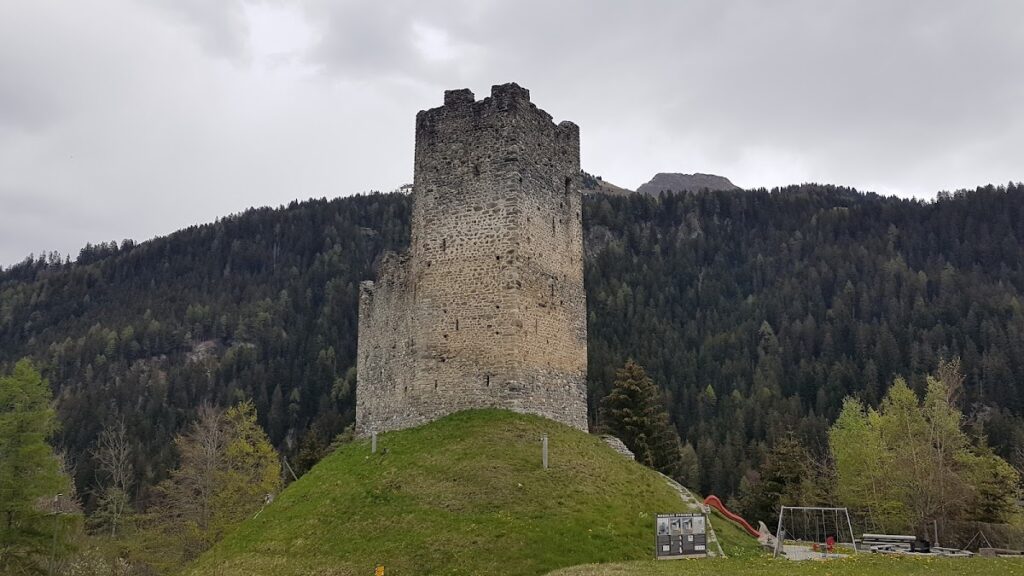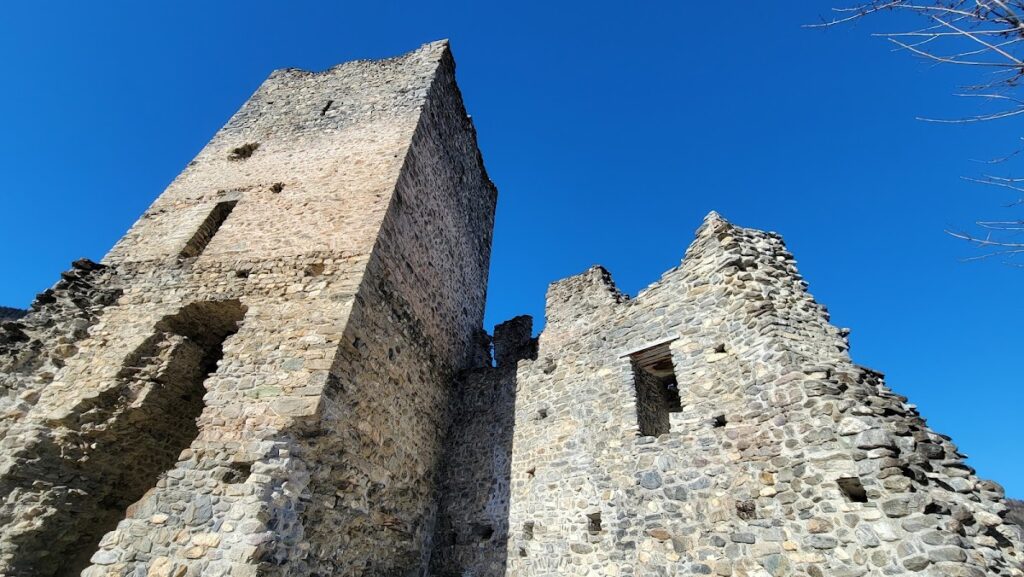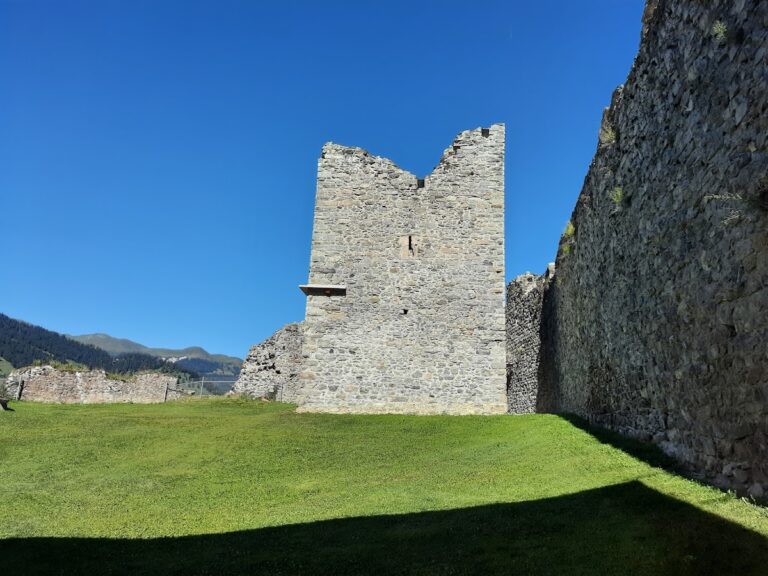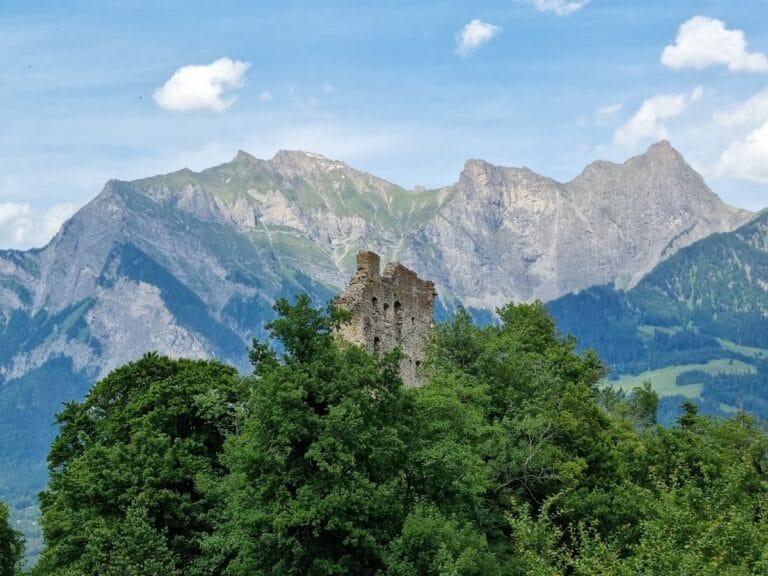Strassberg Castle: A Medieval Alpine Fortress in Switzerland
Visitor Information
Google Rating: 4.4
Popularity: Very Low
Google Maps: View on Google Maps
Official Website: burgstrassbergmalix.ch
Country: Switzerland
Civilization: Unclassified
Remains: Military
History
Strassberg Castle is located in the municipality of Malix in Switzerland. It was built by medieval builders in the 12th century to guard an important alpine road and oversee trade routes in the region.
The earliest known structures, including the surrounding defensive wall, date back to the second half of the 1100s. By the early 1200s, a large tower was added, strengthening the castle’s role as a strategic checkpoint along the route from Chur. The castle’s primary purpose was to control and collect customs duties on goods passing through this alpine corridor. The Lords of Strassberg, first recorded in 1253 as ministerialis—unfree knights in service to nobility—worked under the Freiherren von Vaz, owners of the castle by 1275. The Vaz family used Strassberg to protect their burial site at Churwalden Abbey and to maintain control over key trade connections.
When the Vaz line ended in 1339, the castle passed by inheritance to the Counts of Toggenburg. They formally established a customs station at Strassberg in 1348, although this right was immediately disputed and revoked by the Bishop of Chur. Later, in 1413, Emperor Sigismund reaffirmed the Toggenburg customs rights. After the last Toggenburg count died in 1436, the Counts of Montfort-Tettnang took over ownership. Under their governance, the castle’s administration was delegated to local officials, and freedoms were granted to Churwalden, including the requirement that the castle remain accessible to the town and that the appointed vogt, or governor, reside there only with community approval.
Financial difficulties led to the castle changing hands several times in the late 15th century. It passed to the powerful House of Habsburg, was sold in 1471 to Vogt Ulrich von Matsch, and was then reacquired by Duke Sigismund in 1479. By 1491 the castle showed signs of damage. On March 5, 1499, during the Swabian War, the castle was attacked, stormed, and set on fire by the League of the Ten Jurisdictions to prevent its use as a military base for Austrian forces. After this event, Strassberg fell into ruin. In the centuries that followed, its remains deteriorated further, including the impact of quarrying on the stone. Restoration and stabilization efforts conducted between 2008 and 2009 helped preserve what stands today.
Remains
Strassberg Castle stands atop a small hill around 1100 meters above sea level, near the road connecting Chur to Lenzerheide. The fortress consists of a roughly shaped ring wall built from layered masonry using a mix of rubble stones and ice age rocks known as glacial erratics. This ring wall features arrow slits designed to cover the road, and some of the window openings present date back to the original 12th-century construction.
A significant addition came in the early 13th century with the construction of a large square tower known as a bergfried, positioned at the corner of the ring wall facing the mountain. This tower aligns with the ring wall’s outer edges, and beam holes reveal it had four main stories plus an attic and a mezzanine level. Its entrance was situated high on the tower’s south side, on the second floor, positioned above a later-created breach. Inside, the third and fourth floors served as living spaces, including a privy with a sloped drainage channel in the northwest corner. The top floor opened to a balcony or arbor, and the tower was crowned by battlements and a pyramidal roof with a tent-like shape.
During the tower’s construction, the eastern section of the ring wall was extended upwards by an additional story, evident from bricked-up battlements still visible today. Close to the tower, a masonry latrine supported by wooden corbels projects from the wall, providing sanitation facilities. Below the main castle platform lies a large outer courtyard or bailey, once surrounded by a curtain wall, though today only fragments remain. It is likely that an outer gatehouse once stood near the current pathway approaching the site.
On the mountain-facing side, a narrow zwinger—an outer defensive space designed to trap attackers—runs alongside the ring wall. This feature probably dates from a later phase. The exact connection between the main castle and the outer bailey remains uncertain. Inside the castle walls, elements such as stone benches built into the masonry and the remains of a garderobe bay, which is another form of latrine, suggest a residential wing was added during the castle’s occupation.
In the early 21st century, the ruins underwent careful restoration and stabilization efforts, preserving the surviving stone structures and allowing visitors to appreciate the layout and construction of this medieval alpine fortress.







