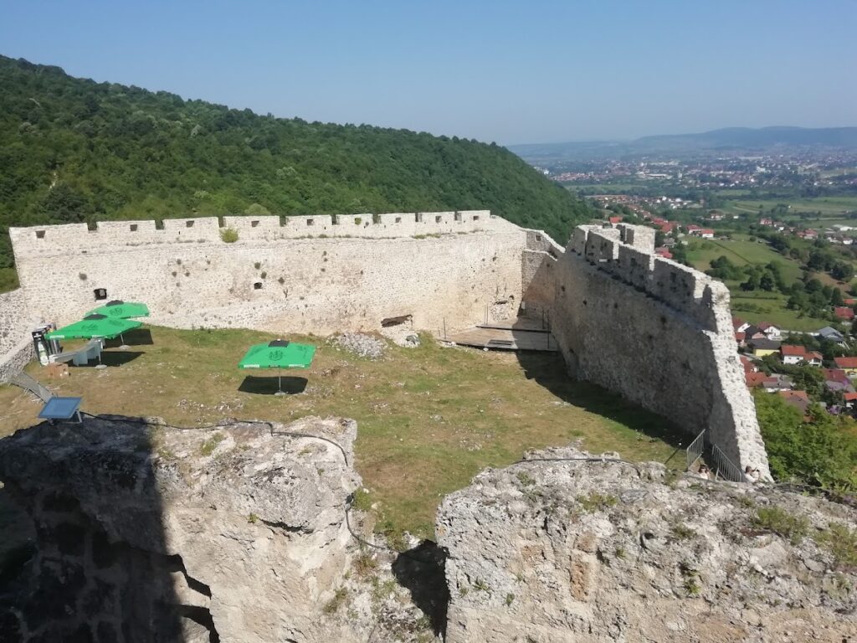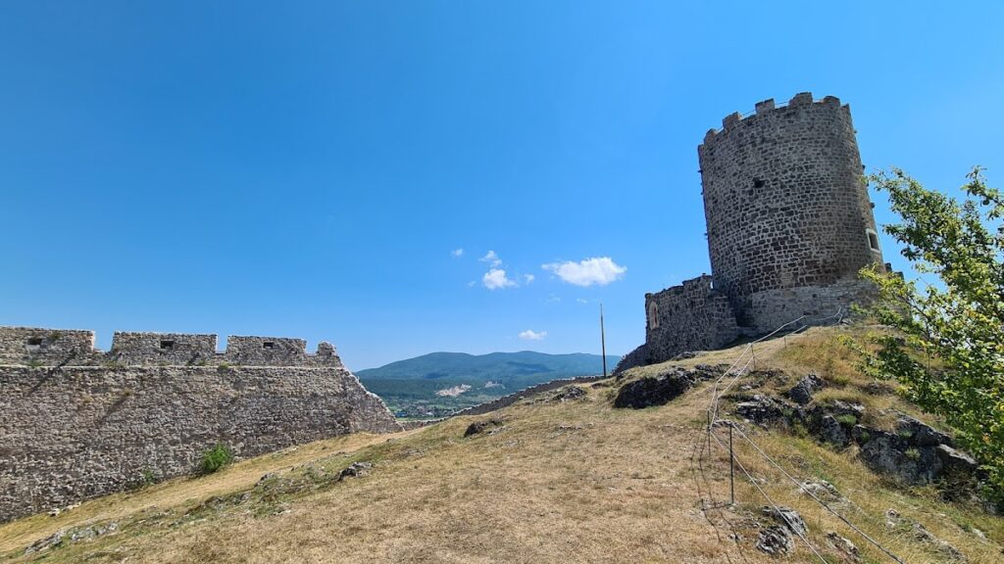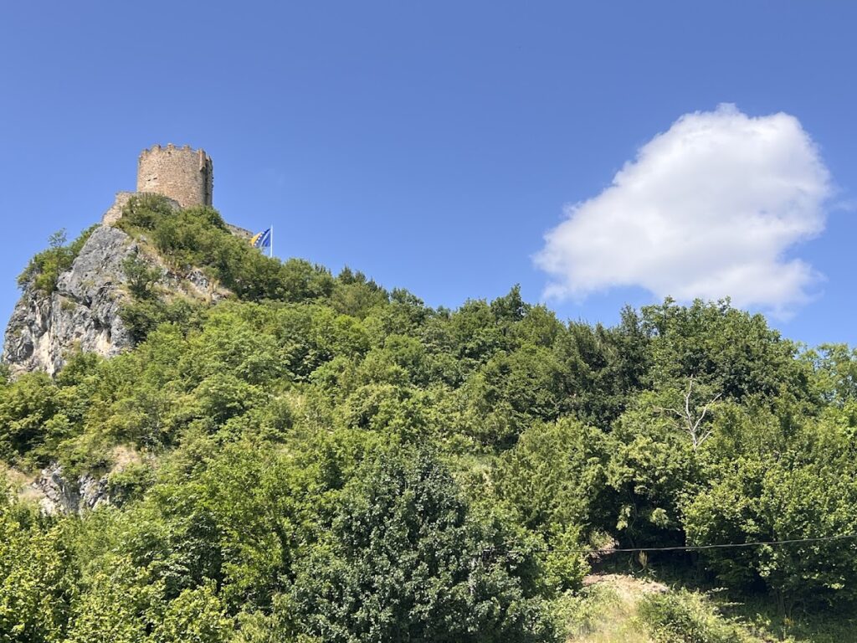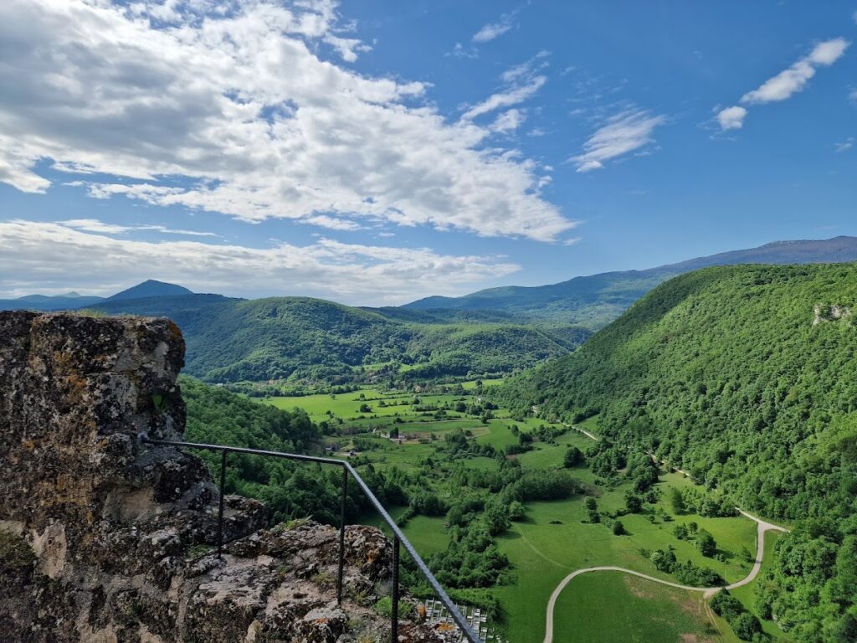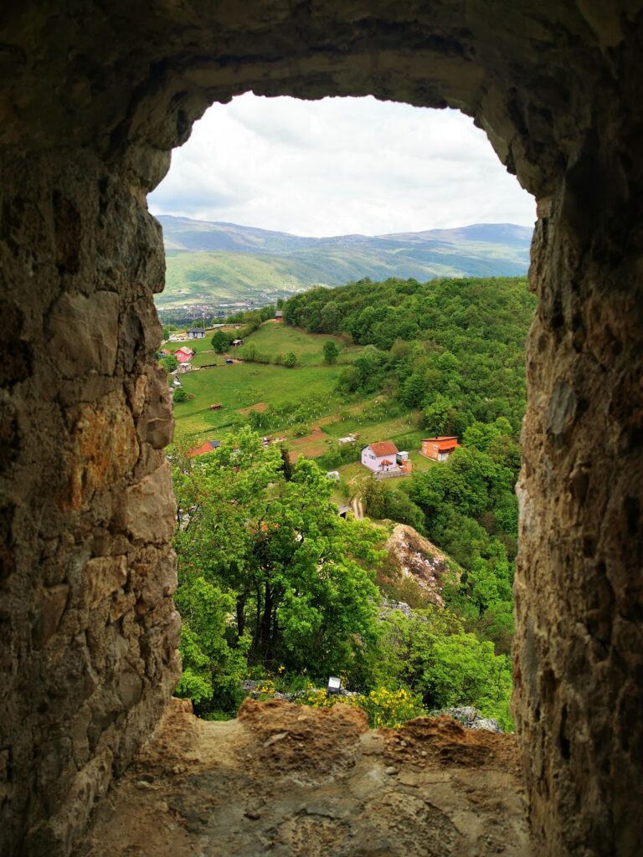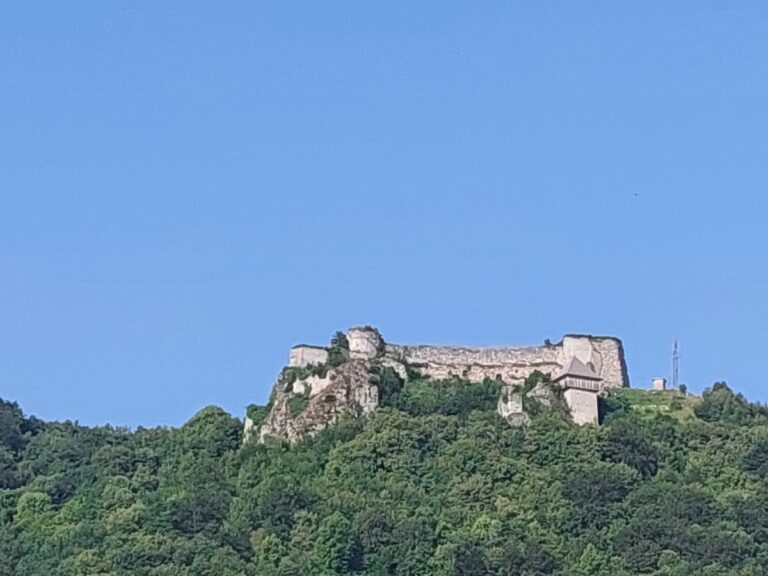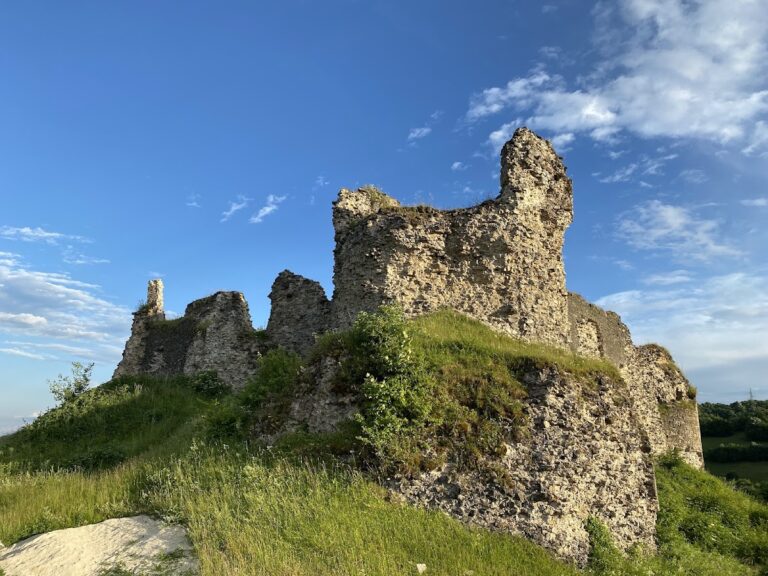Sokolac Fortress: A Historic Stronghold near Bihać, Bosnia and Herzegovina
Visitor Information
Google Rating: 4.6
Popularity: Low
Google Maps: View on Google Maps
Country: Bosnia and Herzegovina
Civilization: Unclassified
Remains: Military
History
Sokolac Fortress is located near the town of Bihać in Bosnia and Herzegovina. The medieval stronghold first appears in historical records in the late 14th century, recognized as a royal town in a 1395 charter. During this period, it was part of the medieval Bosnian state and played a role in the dynastic struggles for control of the Bosnian crown. Conflicts involving King Sigismund of Luxembourg and Ladislaus of Naples led to frequent changes in ownership between monarchs and regional nobility.
In the 16th century, the fortress’s strategic position made it particularly important in the defense of Bihać. Petar Keglević, a notable commander, was granted control of Sokolac by King Ferdinand, underscoring its military significance in the borderlands of the kingdom. The fortress eventually fell to the Ottoman Empire in 1592, after which it became incorporated into the Ottoman administrative system. Initially, it was part of the Bihać Sanjak until 1711 and later formed part of the Bihać Captaincy, managed locally by an official known as a ćehaja.
Despite its earlier prominence, during Ottoman rule the nearby fortress of Ripač held greater military importance. By the early 19th century, Sokolac’s defenses had been reduced considerably, evidenced by records from 1833 noting the fortress was manned by only about a dozen soldiers and equipped with two small cannons. Following the Austro-Hungarian occupation of Bosnia in 1878, the fortress was ultimately abandoned.
Archaeological investigations show that the site’s occupation stretches far beyond its medieval use. Earlier settlements exist from the Bronze Age, including a prehistoric hillfort covering a large area, associated with the Illyrian Japodi tribe. Pottery found at the site dates back to the 10th and 9th centuries BCE, revealing a long history of human presence before the construction of the fortress.
In recognition of its cultural and historical importance, Sokolac Fortress was officially protected as a national monument in 2008. A condition report produced in 2010 highlighted its poor state of preservation and estimated the cost of necessary repairs to exceed 400,000 euros.
Remains
The fortress occupies a hill east of Debeljača hill, overlooking the Una River and the surrounding Golubić field. Its layout is triangular, combining architectural elements from both the medieval and Ottoman periods. The defensive walls incorporate tightly spaced buttresses, known locally as grudobrani, each containing a small opening for firearms. Below these, remnants of stone consoles and sockets indicate the former presence of wooden galleries used for patrolling and defense.
Within the fortress lies a large courtyard measuring approximately 175 by 120 meters. Along the walls, traces of houses are visible, suggesting domestic or military quarters built against the fortifications. The main entrance is secured by a three-story tower called Kapi Tower, which features machicolations—openings at the top designed to drop objects or pour liquids on attackers below.
At the highest point inside the courtyard stands the Main Tower, a prominent roughly square structure measuring 10 meters in diameter and rising 16 meters high. The entrance to this tower is positioned on the second floor and was once accessed by a wooden staircase connecting it to the inner courtyard. Inside, rooms display pointed vaulted ceilings typical of medieval construction, along with fireplaces and rectangular windows built with stone benches underneath, indicating spaces designed for both defense and habitation.
Wall consoles found within the tower served as supports for shelving, and the top level includes gun ports shielded by a stone parapet. The tower does not retain its original wooden roof, which would have likely been pointed in style. Recent archaeological excavations uncovered a cistern within a small courtyard adjacent to the Main Tower, revealing a water storage system essential for sustaining occupants during sieges.
Stairs from the first floor of the tower also lead down to a ground-level chamber, a cramped enclosed space possibly used for storage or as a guardroom. Overall, the surviving structures present a well-fortified site reflecting multiple phases of construction and adaptation, bearing witness to its role in centuries of regional conflict and control.
