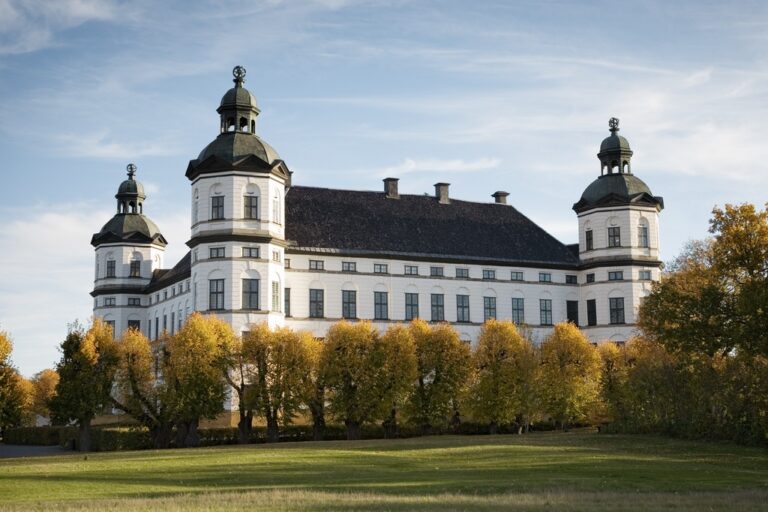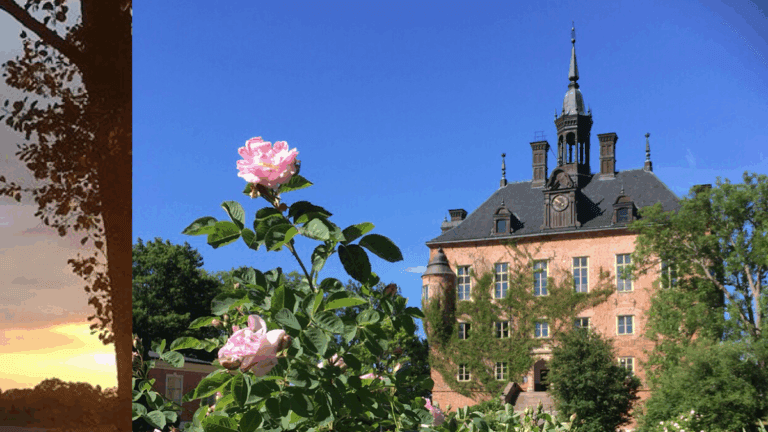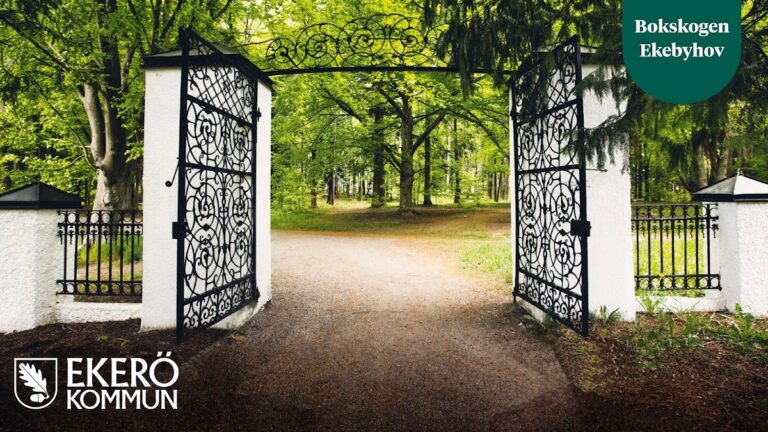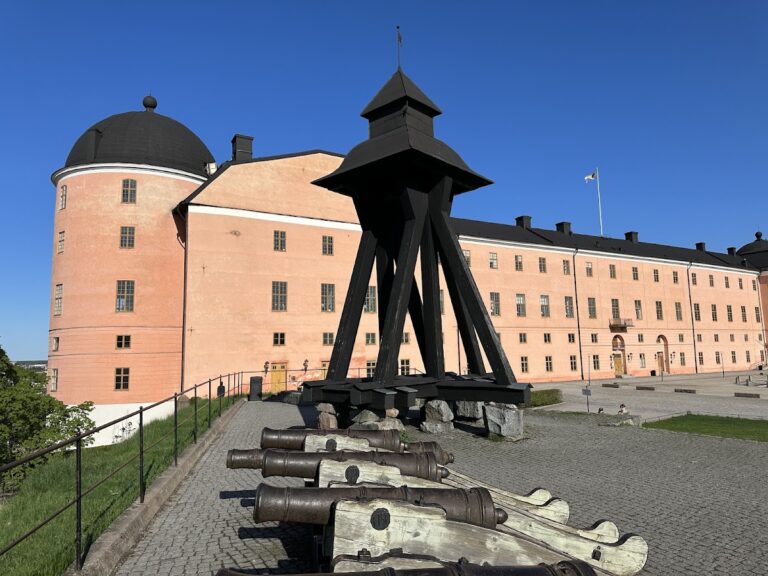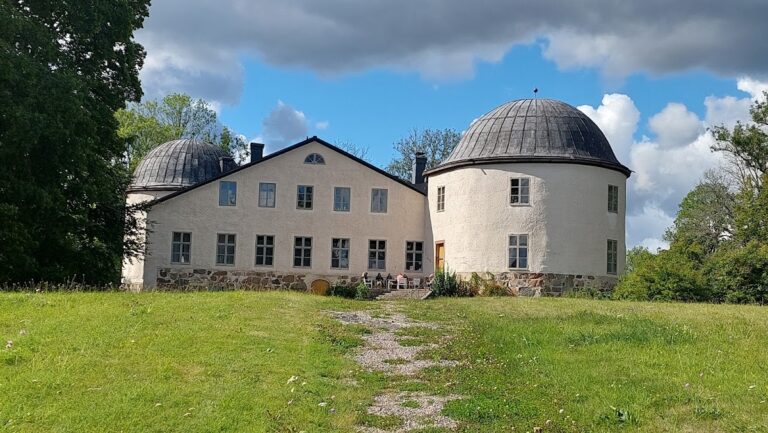Skånelaholm Castle: A Historic Estate in Sigtuna Municipality, Sweden
Visitor Information
Google Rating: 4.3
Popularity: Low
Google Maps: View on Google Maps
Official Website: www.vitterhetsakademien.se
Country: Sweden
Civilization: Unclassified
Remains: Military
History
Skånelaholm Castle is situated in Skånela parish within Sigtuna Municipality in Sweden. The estate dates back to the medieval period, with its earliest recorded mention in 1276 when King Magnus III sold the property to the nearby Sko Abbey. During this era, the castle functioned as part of monastic holdings until the Protestant Reformation led by King Gustav Vasa, who confiscated abbey lands and brought Skånelaholm under direct crown control.
Throughout the early 17th century, the estate remained a royal property but was leased to individuals serving the Swedish realm. In 1618, Johan Patkull, a nobleman from Livonia in Swedish service, held the lease. The transition to private ownership occurred in 1641 when Andreas Gyldenklou purchased the estate and built the current main building that stands today. The Gyldenklou family maintained possession for several decades until the 1690s, after which the property changed hands multiple times before 1742.
That year marked the arrival of Frans Jennings, an Irish-born merchant who had been ennobled in Sweden. Jennings established the castle as his family seat, and the estate remained with the Jennings family for nearly two centuries. In 1918, the fideicommissum—a form of entailed estate—was ended, leading to the sale of Skånelaholm to Gösta Belfrage, who carried out restorative work on the property.
In 1929, Herbert Rettig, known for his work as a folklorist and historian, acquired the castle. Demonstrating a commitment to heritage, Rettig donated the estate along with its collections to the Royal Swedish Academy of Letters, History and Antiquities in 1962. The castle was occupied by the Rettig family until 1985, after which it became preserved for public cultural and historical interest.
Remains
The main building of Skånelaholm Castle, erected between 1639 and 1643, is a brick structure designed in the German-Dutch late Renaissance style. Originally, its exterior displayed exposed red brick and a steep roof covered with wooden shingles. The rectangular building comprises two principal floors, a basement that projects outward, and two attic levels, creating a substantial and imposing residence. Approximately around 1760, four detached wings—two closer to the main structure and two further out—were added, likely under the direction of Jean Eric Rehn, forming a balanced and symmetrical estate complex. These wings frame a central axis that aligns with the main facade, facing the land, and extend into a fruit garden that culminates in a large economic building positioned to the northeast.
Significant alterations came in the 1890s when the castle’s brick facades were covered with stucco, transforming the exterior into a lighter surface embellished with smooth plaster details such as corner chains and decorative window frames. Volutes decorated the gables, with concrete obelisks placed at the corners, lending the castle an ornate character. The roof was replaced with sheet metal, and most windows were renewed during this renovation. A further restoration in 1979 refined the castle’s distinctive pink and beige color scheme seen today.
Set on a peninsula in the calm waters of Lake Fysingen, the castle’s grounds once extended into the lake, including a quay, which would have facilitated access by water. The surrounding park, likely established in the 18th century, was redesigned during the 19th century into an English landscape garden, a style noted for its naturalistic appearance and scenic layout.
Inside, several historically preserved rooms reflect different stylistic periods. The first floor hosts the castle’s main representative rooms, including a dining room styled to evoke the 17th century and a Rococo drawing room adorned with paintings reminiscent of François Boucher, possibly created by Guillaume Taraval. Upstairs, the second floor contains a sizable library and a “blue drawing-room” furnished with Empire style pieces that may have been crafted in Venice. The basement houses a large kitchen from the late 19th century equipped with fittings provided by Bolinders, alongside a cellar known as the “prison hole,” which saw use as a food storage area.
Although much of the original interior decor was removed prior to the castle’s transfer to the Royal Swedish Academy, efforts have been made to furnish rooms with period-appropriate furniture and to reclaim original furnishings when possible. The attic now contains a collection of folk furniture and household items gathered by Herbert Rettig, offering insight into traditional Swedish material culture.





