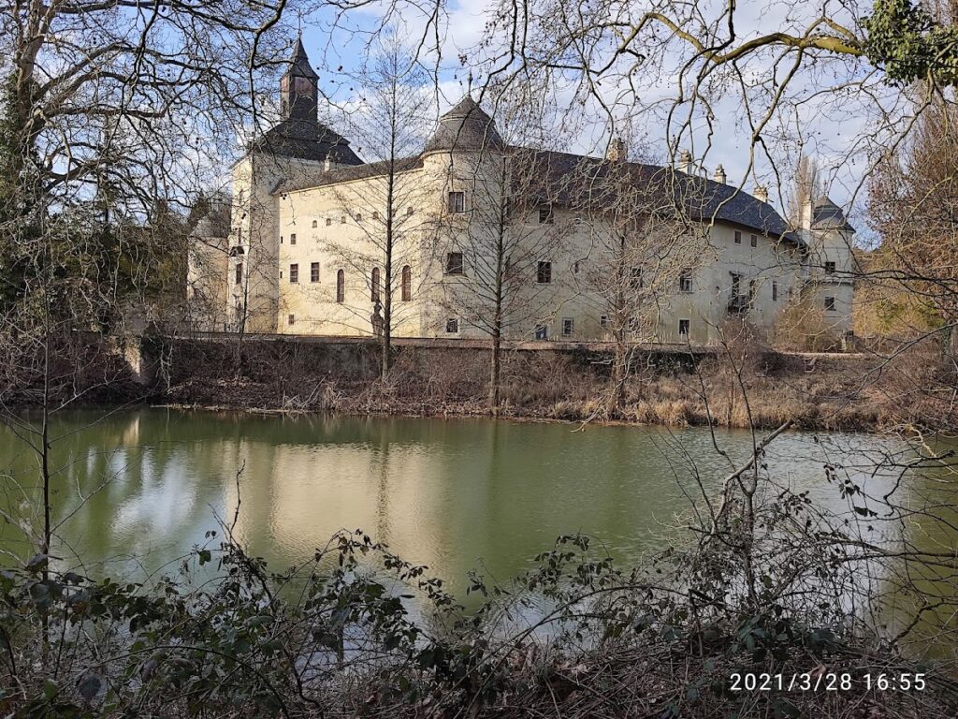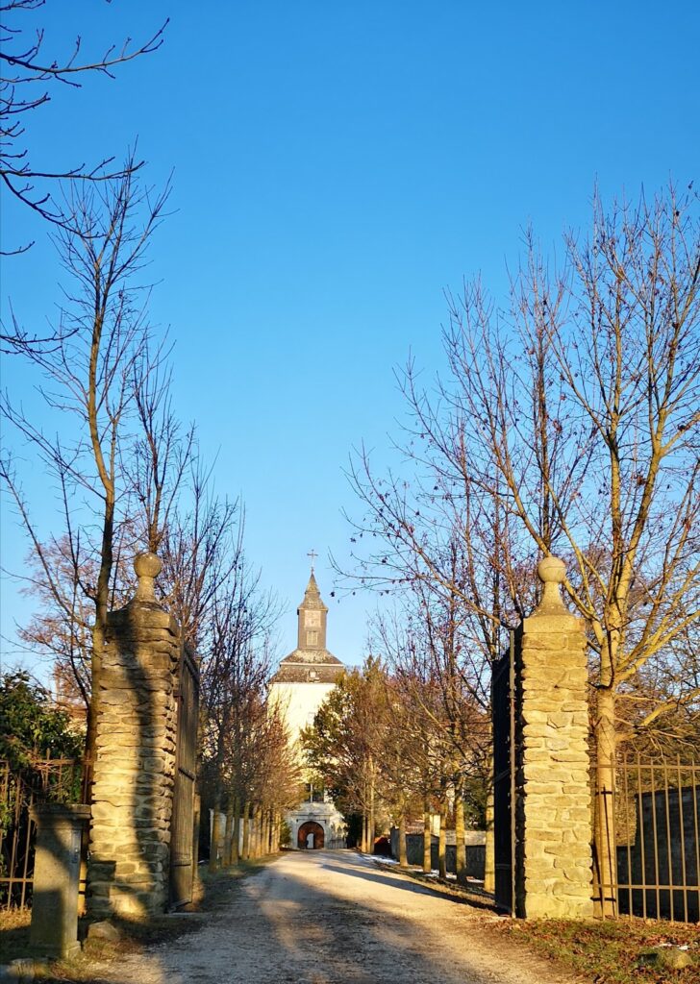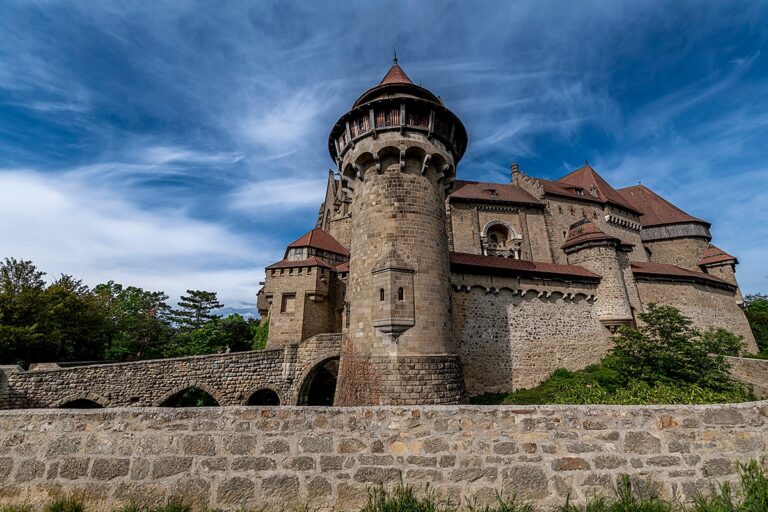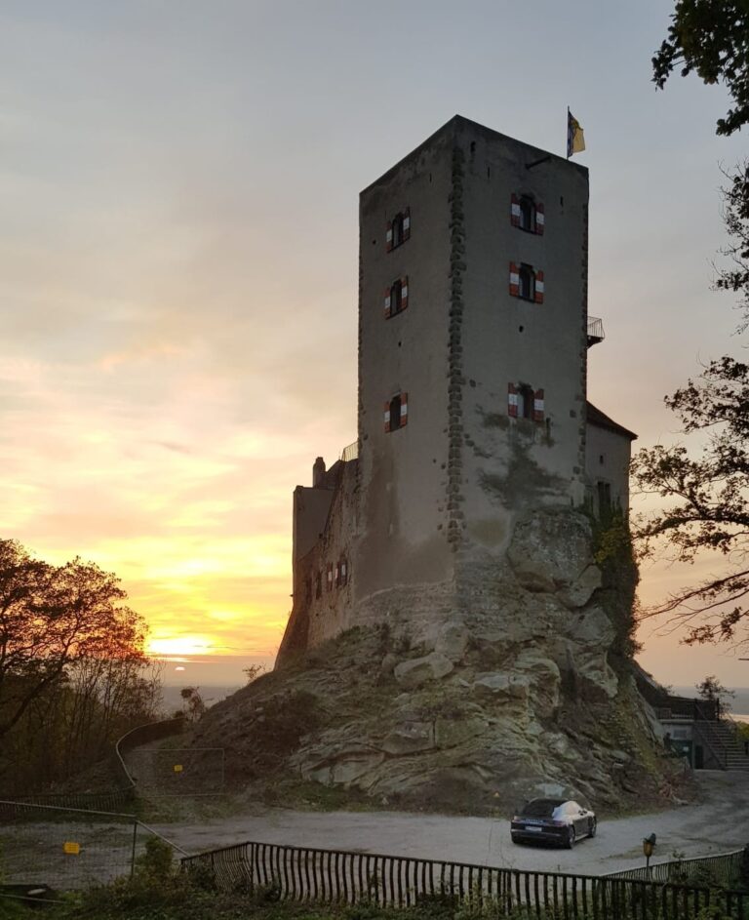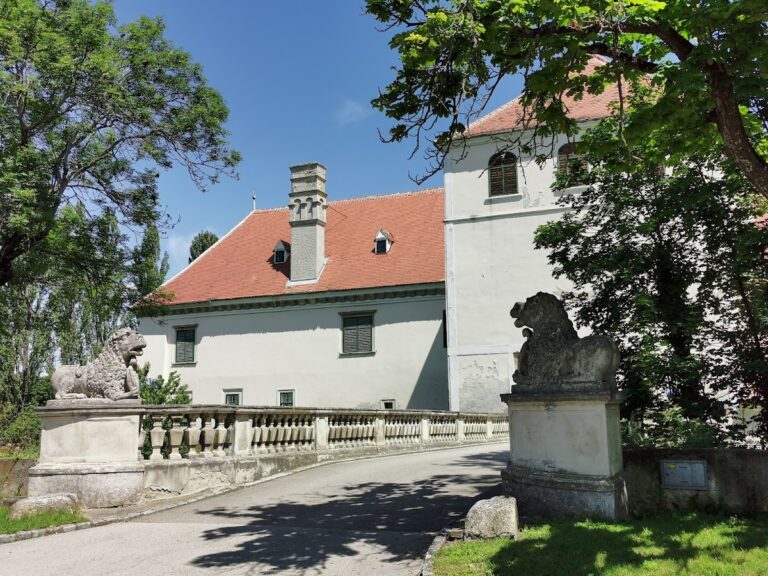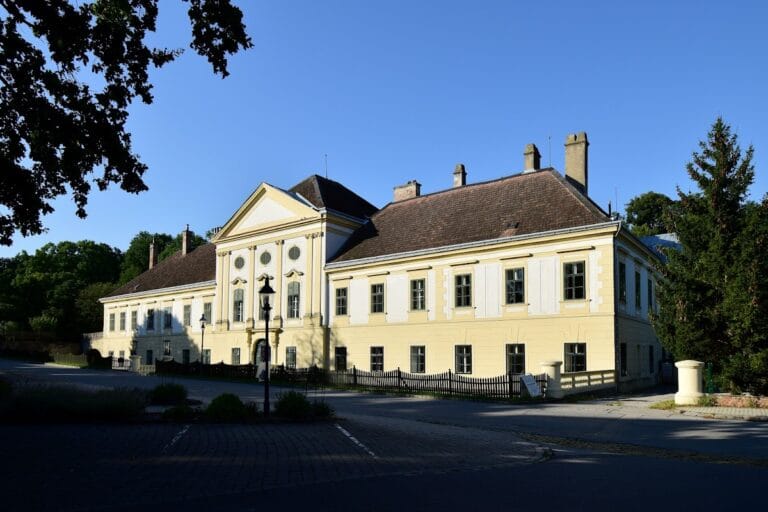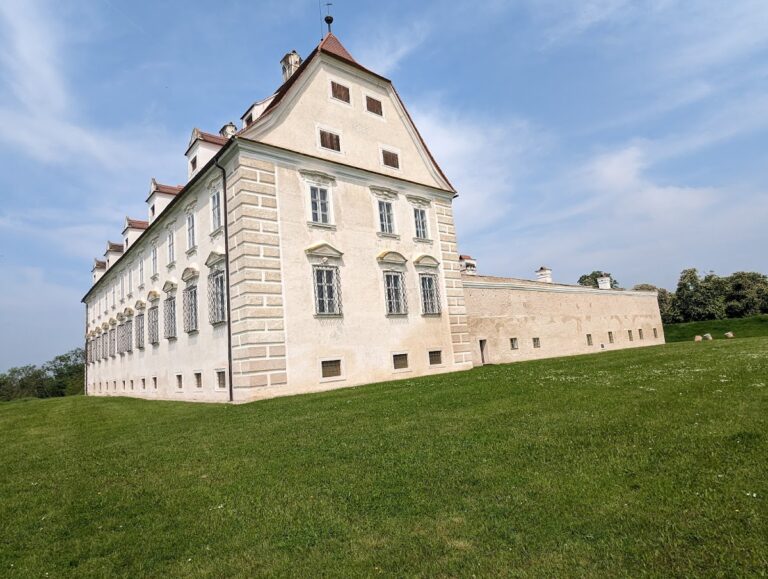Schloss Niederleis: A Historic Moated Castle in Austria
Visitor Information
Google Rating: 4.5
Popularity: Very Low
Country: Austria
Civilization: Early Modern, Medieval European, Modern
Site type: Military
Remains: Castle
History
Schloss Niederleis is situated in the municipality of Niederleis in Austria. This former moated castle was originally constructed by medieval European builders and has been documented since the early 14th century.
The earliest records of the estate date back to 1308. The site is linked to the Lords of Leis, a noble family mentioned during the Babenberg period, which spans the 10th to 13th centuries. While the name Leis appears in various locations, the lineage connected to this location evolved over several centuries. In the 15th century, ownership of the castle passed through several hands, possibly including the Polheimer and Fritzendorfer families. By the end of the 15th century, Wolfgang von Ludmannsdorf was the proprietor, after which the estate was partitioned.
During the widespread conflicts of the Thirty Years’ War in the early 17th century, the castle came under the control of prominent noble families such as the Breunner and Lobkowitz. In 1645, the castle suffered significant destruction amid military actions. Shortly thereafter, in 1651, the estate was acquired by the Heiligenkreuz Abbey under Abbot Michael Schnabel. The abbey initiated major renovations and architectural enhancements in the following years, with documented involvement of skilled stonemasons from Kaisersteinbruch between 1655 and 1657.
The estate changed hands again in the 19th century when Count Maximilian von Wallis purchased it in 1867. His son Josef Wallis inherited the property in 1882 and fostered a cultural renewal, maintaining ties with influential art collectors like Count Wilczek. Since 1928, the castle has belonged to the family of Anna Countess Schaffgotsch. Today, Schloss Niederleis is notable for its valuable art collections, including German and Italian furniture, Spanish leather wall coverings, Flemish tapestries, and a 14th-century crucifix believed to be connected to the artistic school of the Italian master Giotto. The castle’s interiors mostly reflect furnishings from the 19th century.
In 1968, Schloss Niederleis and its park provided the primary locations for the filming of “Moos auf den Steinen,” a film regarded as one of the early works of the New Austrian Cinema movement.
Remains
Schloss Niederleis is built as an irregular four-winged complex arranged around a central courtyard. The structure presents two floors facing inward toward the courtyard and three floors on the exterior side. Each of the four corners is marked by a round tower that rises to the roofline, topped with distinctive stepped conical roofs.
A notable feature of the castle is the stone bridge constructed in 1735, which crosses over the former moat on the southwest wing. This bridge is bordered by elegant balustrades and adorned with stone statues representing four saints: John of Nepomuk, Anthony of Padua, Benedict of Nursia, and Bernard of Clairvaux. These sculptures are attributed to the artist Giovanni Giuliani. The bridge leads directly to a projecting gate tower notable for its portal crowned with decorative volutes dating from 1651. Above the entrance are double windows framed by stone coats of arms, signaling the estate’s former prominence.
The courtyard side of the southwest wing displays richer ornamental details compared to the other wings, featuring a central gable and an elevated gate tower. Adjacent to the gate tower, on its eastern side, is a corridor with a flat ceiling supported by consoles providing access to the castle chapel. The west wing is distinguished by basket-arched blind arcades incorporated into its walls.
Inside the castle, the interiors largely date from the 19th century. One highlight is the festival hall located in the northeast wing, a room divided into four bays, featuring a coffered ceiling and basket-arched doorways. This hall contains a 15th-century Italian fireplace, indicating the blend of various historical periods within the interior design. The chapel, situated within the southwest wing, occupies a three-aisled space ending in a straight eastern wall. Its nave is covered by a groin vault—a type of ceiling formed by the intersection of two barrel vaults—while the choir area features a ribbed barrel vault, and a barrel-vaulted gallery runs along the west side. Stone intarsia, which are decorative inlaid stone patterns, embellish the chapel walls.
The chapel’s furnishings include original Italian pieces dating from the Trecento (14th century) and Quattrocento (15th century) periods. The high altar is a replica modeled after a painted cross, known as a Croce dipinta. Throughout the castle’s rooms, visitors find both original and reproduced sculptures and artworks from Roman times, the medieval period, and the Renaissance, predominantly of Italian origin.
Surrounding the castle is the remains of the former park, which partially endures as a romantic-style landscape garden dating to around 1800. Elements of the garden’s original layout, such as some pathways and plantings, survive. Garden gates incorporate various reused architectural fragments, or spolia, thought to have originated in Italy. Among the garden’s features is a Baroque grotto niche topped with a gable and decorated with Baroque statues, which were repurposed from earlier works of the early 18th century. This combination of architectural and sculptural elements adds layers to the estate’s historical character.
