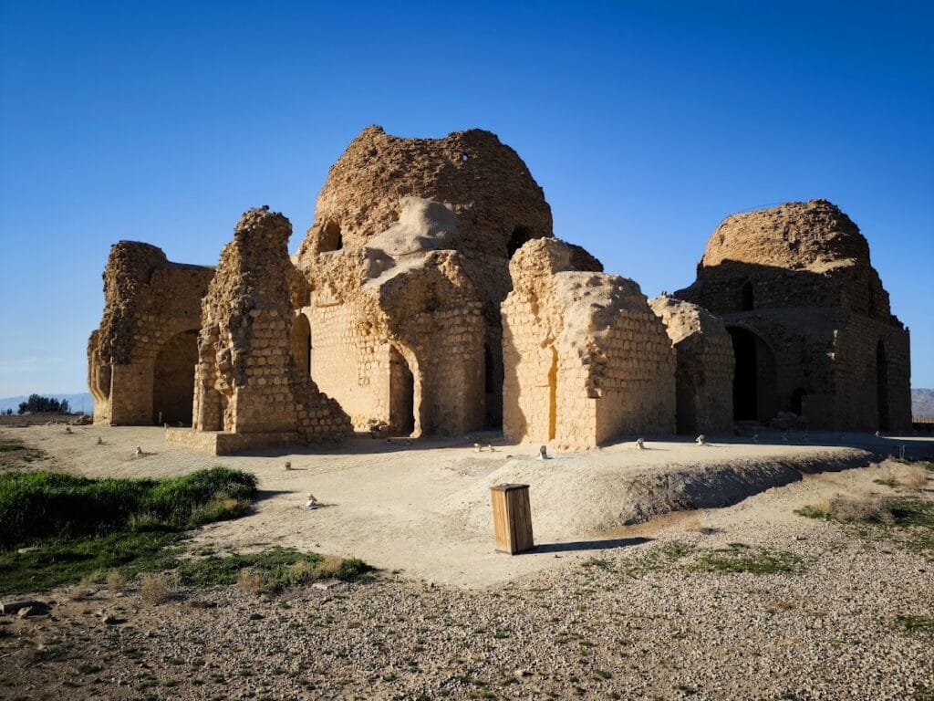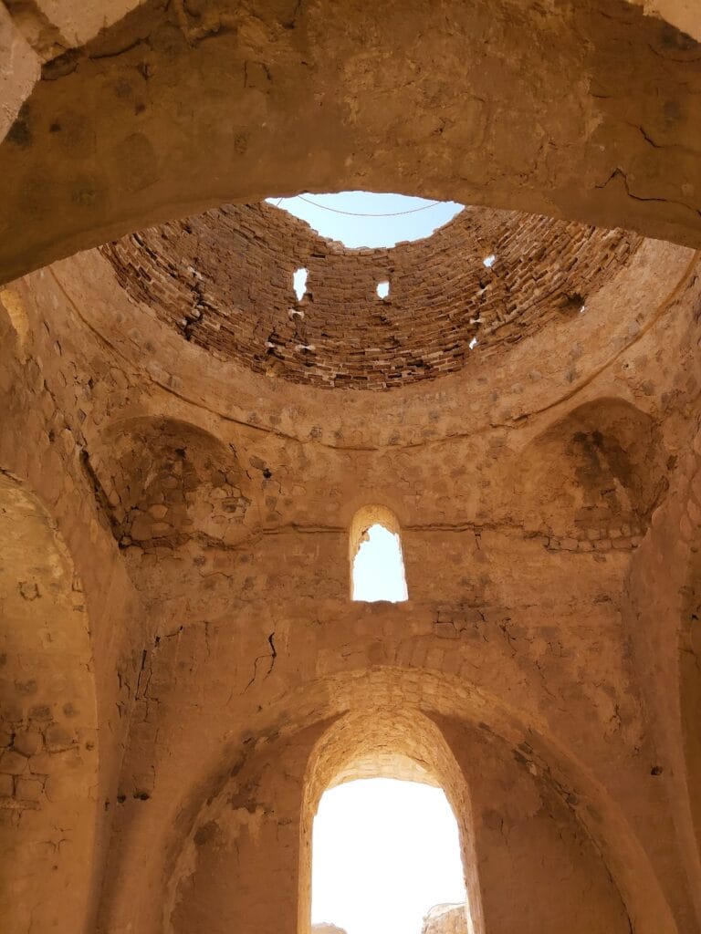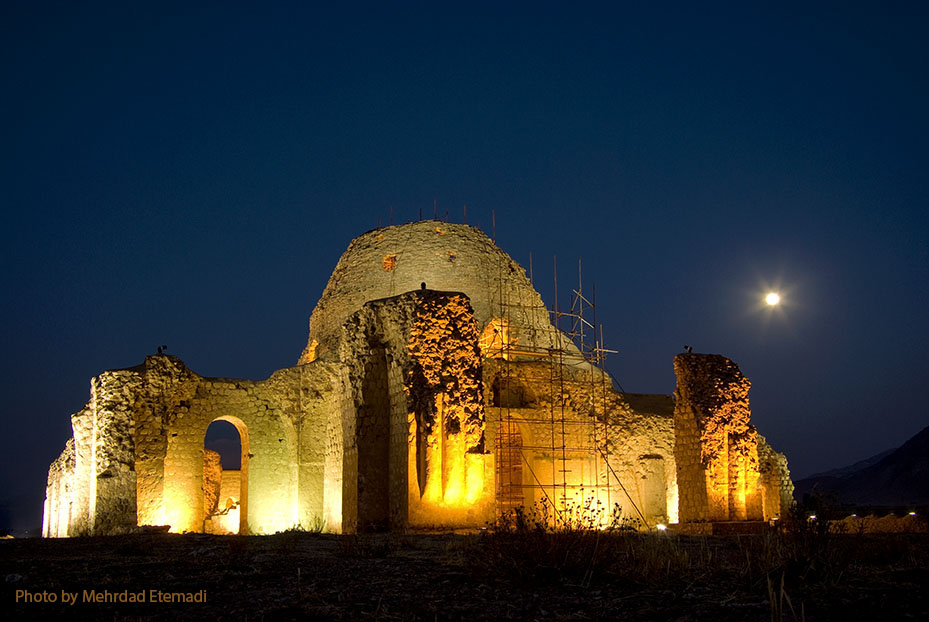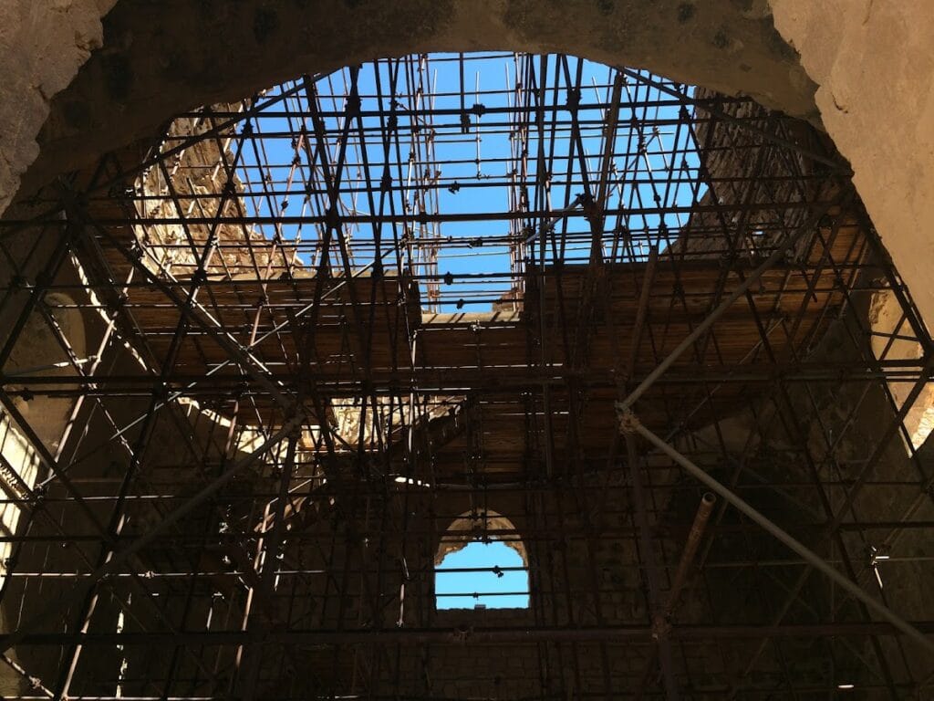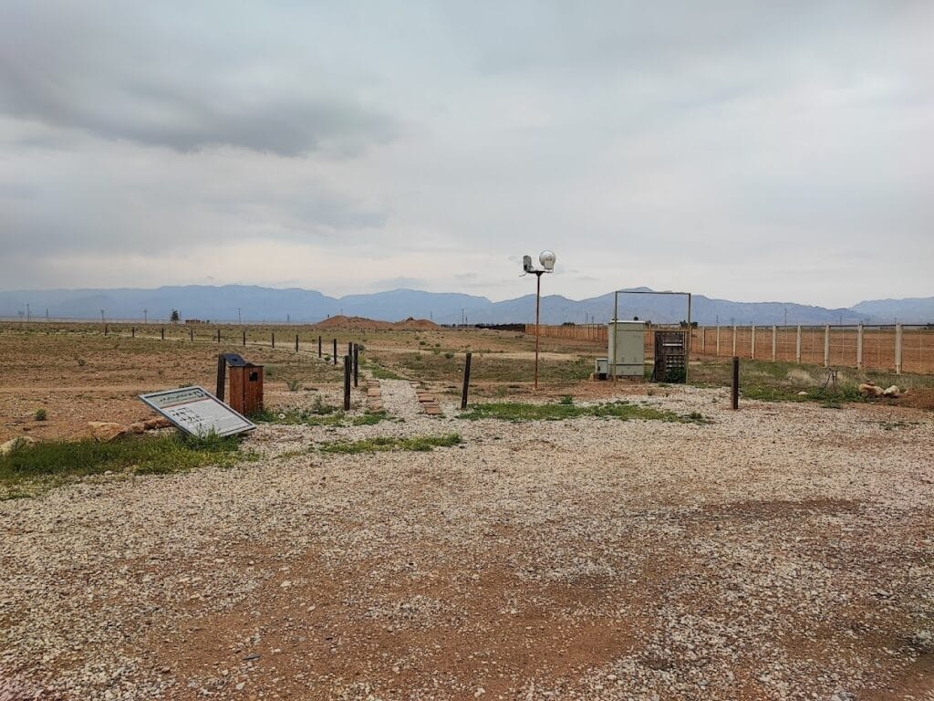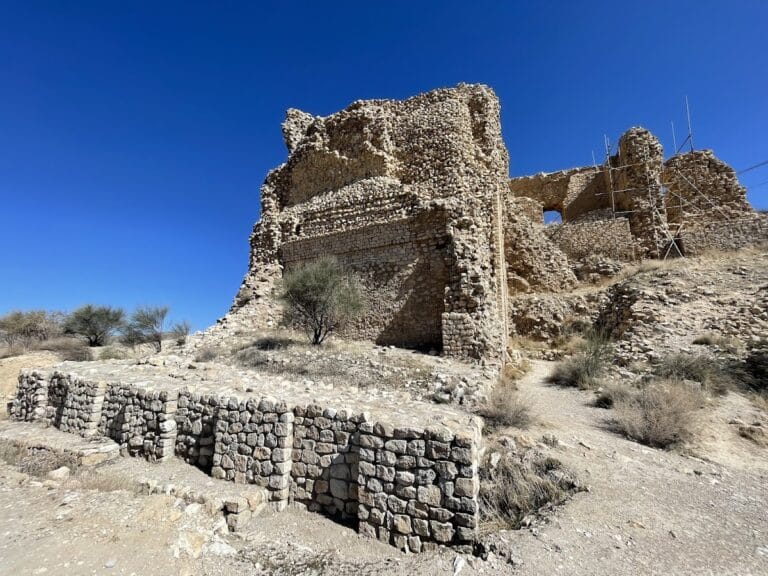Sarvestan Palace: A Sassanid Architectural Landmark in Iran
Visitor Information
Google Rating: 4.7
Popularity: Low
Country: Iran
Civilization: Sassanid
Site type: Domestic
Remains: Palace
History
Sarvestan Palace is a notable structure built by the Sassanid Empire near the town of Sarvestan in modern-day Iran. Constructed during the 5th century AD, it reflects the architectural and political developments in the region under Sassanian rule.
The palace likely dates to the reign of Bahram V, also known as Bahramgur, who governed from 420 to 438 AD. Historical texts such as those by the 9th-century geographer Ibn Khordadbeh describe a substantial edifice featuring stone and mortar, complete with domes, columns, several iwans (which are vaulted open rooms or halls), as well as rooms and corridors. This description aligns closely with what has been revealed through archaeological study at Sarvestan, suggesting its association with Bahram V. While the palace’s exact role remains uncertain, it may have served varied functions including a residence for a regional governor, a royal hunting retreat, or perhaps a sanctuary connected to Zoroastrian religious practice.
Over time, the Sarvestan Palace stood as a dominant feature on its expansive plain, with the surrounding irregular terrain hinting at additional architectural elements that once formed a larger complex. Artistic and architectural investigations beginning in the 19th century, undertaken by explorers and scholars such as Ouzely, Flandin and Coste, and later Dieulafoy, helped clarify the palace’s layout and significance. These findings underscore its place in the late Sassanid period, where innovation in building techniques laid groundwork for later architectural styles.
Though some debate continues regarding its classification, with a minority favoring its identification as a fire temple due to the building’s size and form, the majority of scholars recognize the greater complexity and scale as indicative of a royal or administrative estate. André Godard, a prominent archaeologist, emphasized that Sarvestan’s architecture is more intricate and better preserved than other contemporary palaces in the vicinity, such as those at Firuzabad.
Remains
The Sarvestan Palace covers an area of about 25 hectares and exhibits a sophisticated combination of Sassanid building techniques and materials. The structure is notable for its varied and imaginative spatial design, which lacks strict symmetry and features rooms of differing sizes that connect in complex patterns, offering insight into advanced architectural planning of the time.
The southern façade of the palace is dominated by a major central iwan flanked by two smaller iwans on each side. An iwan is a vaulted hall or space open on one side. From this large central iwan, visitors would pass into an impressive square main hall roughly 13 meters in length and width, reaching a height of 18 meters. This hall is capped by a substantial dome made from baked bricks, supported internally by techniques such as squinches—architectural devices used to transition from a square room to a round dome—and pendentives, which are curved triangular sections that also aid in carrying the dome’s weight.
Beyond the main hall lies a rectangular courtyard, which is enclosed by residential quarters arranged around its perimeter. The southern wall of the central hall connects to an external side iwan, while the northern iwan provides access to the outside through a series of steps. To the east, a large iwan links the main hall to other sections of the building. Adjacent to this eastern iwan are two narrow rooms with barrel vaults—arched ceilings shaped like half-cylinders—that face different directions rather than mirroring each other.
Construction materials include stone and mortar, alongside baked bricks and plaster, portions of which retain traces of fine decorative elements. Columns are strategically placed within some rooms to support the ceilings and reinforce the overall structure. Compared with other Sassanid sites like the palaces at Firuzabad, Ghal’eh Dokhtar, and Ardashir, Sarvestan Palace stands out due to its more open design, with passages and rooms accessible from all sides rather than enclosed by fortifying walls.
The palace’s setting on a plain surrounded by hills with varied elevation suggests the existence of additional buildings that once complemented the main complex, although these are now visible only as terrain irregularities. The preservation state of Sarvestan Palace is notable, allowing for a detailed understanding of Sassanid architectural innovation and the multifunctional use of space within a royal or administrative context.
