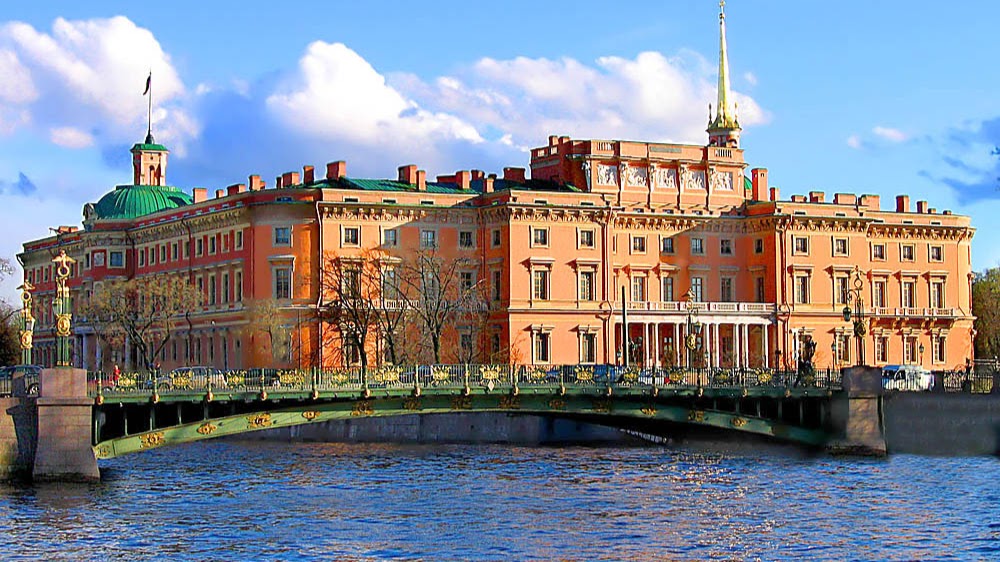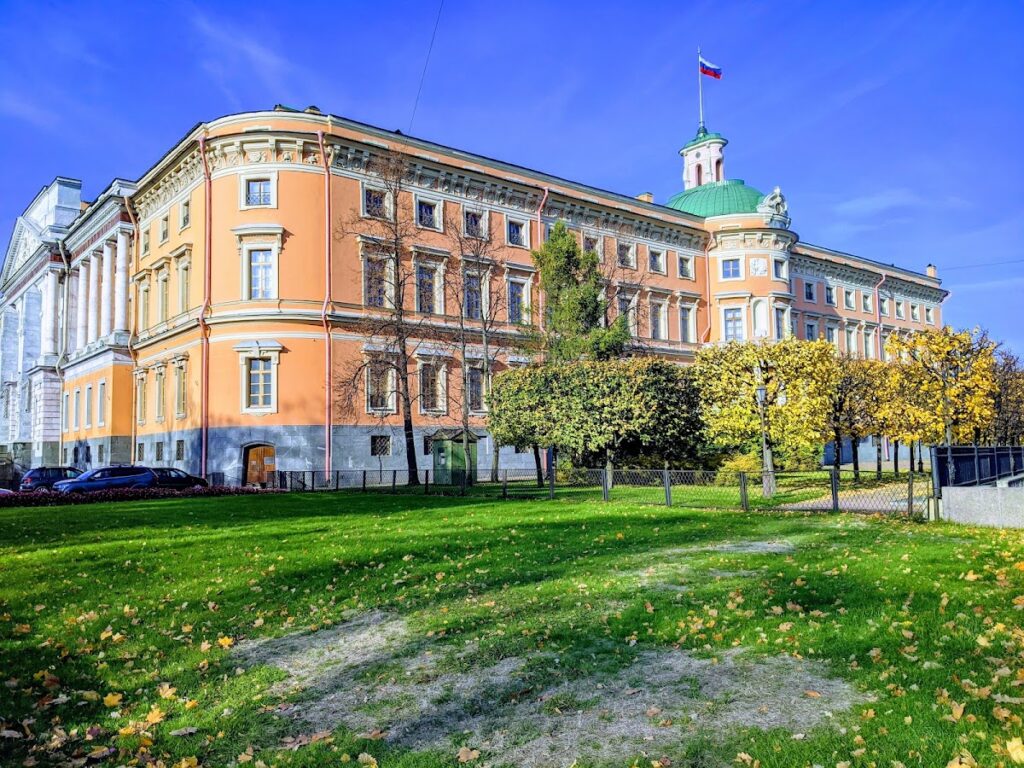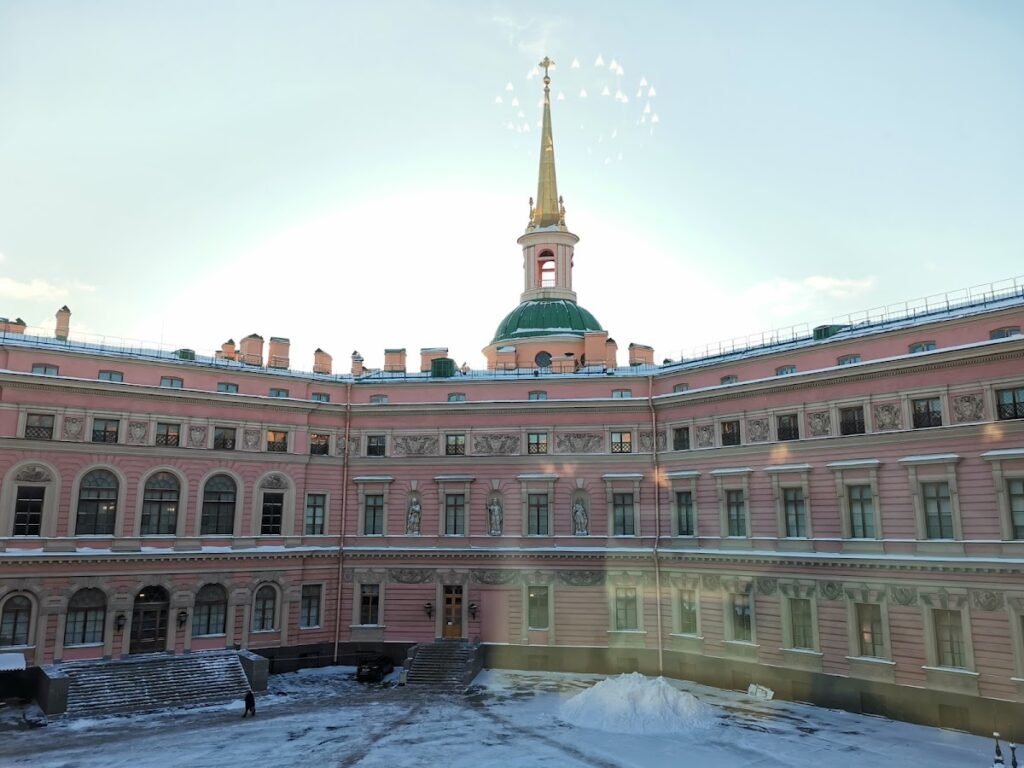Saint Michael’s Castle, Saint Petersburg: Imperial Residence and Military Heritage
Visitor Information
Google Rating: 4.6
Popularity: Medium
Google Maps: View on Google Maps
Country: Russia
Civilization: Unclassified
Remains: Military
History
Saint Michael’s Castle is located in the heart of Saint Petersburg, Russia, and was built by the Russian imperial dynasty during the late 18th century. Its construction was commissioned by Emperor Paul I as a new royal residence reflecting his personal vision and concerns.
The site where Saint Michael’s Castle stands has a significant historical lineage. Originally, it was home to Peter the Great’s Summer Palace, erected in 1711 as one of Saint Petersburg’s earliest royal residences. This wooden palace was later replaced during Empress Elizabeth Petrovna’s reign. Notably, Paul I was born in the earlier palace in 1754, and his mother was proclaimed empress there in 1762. The location thus held deep family and imperial associations before the castle’s construction.
Paul I personally conceived the idea of the castle in 1784 and made initial sketches. Following his accession to the throne in 1796, he formally ordered the castle’s construction. The first architect, Vasily Bazhenov, was soon dismissed, and Italian architect Vincenzo Brenna took over, overseeing both construction and the lavish interior decoration. Work proceeded rapidly with up to 6,000 laborers working continuously, reflecting Paul’s urgency and determination.
Completed and consecrated on November 8, 1800, the date of the feast of Archangel Michael, the castle was dedicated to this patron. Its chapel bore the name of the archangel, cementing a spiritual connection. This dedication linked to a legend that claimed Paul experienced a vision of Archangel Michael inspiring the project. The castle’s design and symbolism also reflected Paul’s role as Grand Master of the Knights of Malta.
Paul I moved into the residence in February 1801, seeking the security the fortress-like palace promised amid his fears of plots and palace coups. However, his occupancy was tragically brief. Just 40 days later, on March 12, 1801, Paul was assassinated within the castle walls. After his death, the imperial family quickly returned to the Winter Palace, and Saint Michael’s lost its standing as a royal home.
In 1819, the castle entered a new phase when it became home to the Main Engineering School, giving rise to its alternate name, the Engineer’s Castle. Throughout the 19th and early 20th centuries, the castle housed various military and technical educational institutions, including the Nikolaev Engineering Academy. It played a long-standing role in Russia’s military training infrastructure.
During World War II, the castle sustained damage from bombings and was repurposed as a hospital facility. After the war, it served as headquarters and offices for scientific and technical organizations through much of the Soviet period.
From 1991, part of the castle was assigned to the State Russian Museum, and by 1994 the entire structure, with the exception of its naval library, was brought under museum administration. Restoration work was undertaken in preparation for the city’s 300th anniversary, culminating in the castle’s reopening as a museum in 2003. Permanent exhibitions now explore both Russian art and the castle’s own layered history.
Beyond its documented past, Saint Michael’s Castle is bound up in local legends and tales. These include the story of Paul I’s visionary encounter with Archangel Michael before construction and reports of the emperor’s ghost haunting the grounds after his death, blending historic events with mythic echoes.
Remains
Saint Michael’s Castle occupies a distinctive square site with rounded corners, precisely aligned to the cardinal directions. At its center lies an octagonal ceremonial courtyard, a striking geometric feature enclosed by the palace’s walls. The site was originally an artificial island, bordered by the Moika River, Fontanka River, and two canals: the Church Canal and the Resurrection Canal, the latter partially restored today. The castle’s main entrance is located on the southern side, accessible by three angled bridges spanning the surrounding moats, emphasizing its fortress character.
The construction showcases an architectural blend, intertwining romantic medieval fortress elements with classical motifs. Defensive features such as bastions, artillery placements, and functioning drawbridges highlighted its design not only as a residence but also a stronghold. This martial aspect was linked to Paul I’s position as Grand Master of the Maltese Knights, with visible symbolism like the gilded spire topped by a Maltese cross crowning the chapel dedicated to Archangel Michael.
The southern façade stands on a high podium, featuring a grand portico supported by pairs of Ionic columns carved from red marble. Its sculpted pediment and attic zones include marble statues of apostles Peter and Paul crafted by Paolo Triscorni. Obelisks adorned with Roman military armor motifs and Paul I’s monograms flank the structure, while a prominent relief by sculptor P. Staggi illustrates “History inscribing the glory of Russia.” This façade faces the main approach and serves as a grand gesture of imperial power.
The northern side overlooks the Summer Garden and is marked by a wide staircase rising to a loggia framed by a Tuscan-style marble colonnade. Statues of Hercules and Flora, part of the renowned Farnese collection, embellish this facade, blending classical mythology with the palace’s refined aesthetic.
The western façade, known as the church façade, is richly decorated with stucco cornices and allegorical sculptures representing Faith and Hope. White Carrara marble medallions depicting the four Evangelists, originally set in the third-floor windows, now reside within the chapel interior, reflecting changes in use over time.
Inside, the castle’s decoration is lavish, with walls clad in various marbles, including artificial and polychrome varieties. Gilded bronze fittings add gleam, while paintings by artists such as Karl Scotti, Antonio Vigi, Franz Smuglewicz, and Johann Mettenleiter enhance select rooms. Christian and Maltese symbols, including medallions and sculptures, are present throughout the chapel and certain halls, reinforcing the religious and chivalric themes.
Among the palace’s notable rooms, the Resurrection Hall served as a formal reception space for events and balls. After Paul I’s death, his body lay in state there, marking its somber significance. The Large Throne Hall hosted official ceremonies and was later adapted as a library and archive. Another key space, the Oval Hall, features an elliptical dome painted with Olympian gods by Antonio Vigi, supported by Ionic half-columns crafted from artificial marble and decorated with caryatids.
The Georgievsky Hall, or Marble Gallery, presents multicolored marble walls and three detailed white marble fireplaces inlaid with lapis lazuli and jasper. Its gilded bronze details and antique sculptures reflect 19th and 20th-century alterations, with partial restoration undertaken in the 1950s and again in the early 21st century.
A smaller circular chamber, known as the Small Throne Hall or Maltese Throne, features a vaulted ceiling painted by Carlo Scotti. This room’s walls are draped in crimson velvet embroidered with gold thread, and colossal atlantes appear to uphold the ceiling. Illumination is provided by a large silver chandelier and ornate wall sconces.
The dining hall belonging to Empress Maria Feodorovna opens onto a terrace overlooking the Summer Garden through five sets of balcony doors, and hosted family meals and concerts. Adjacent rooms associated with the empress include a throne room decorated with crimson velvet and a ceiling painting of the “Judgment of Paris” by Jacob Mettenleiter, restored in 2002–2003, as well as a lavish bedroom adorned with artificial marble, gilded mirrors, crystal chandeliers, and a canopy bed decorated with ostrich feathers.
The castle’s foundations are distinctive for their engineering. Sitting on a rubble masonry slab 2.1 to 3.9 meters thick, the building is supported by a field of wooden piles reaching depths of 6.4 to 10.7 meters. Two rows of conifer trunks form a timber grillage beneath the slab, ensuring stability on the marshy ground. Preservation efforts note the importance of maintaining the surrounding water levels to prevent deterioration of these wooden supports.
Beyond the palace itself, the complex originally encompassed several structural elements. These included the Resurrection Canal, although only partially restored today, the Three-Part Bridge leading to the main entrance, the Hornwork fortification featuring a monument to Peter the Great (now situated at Peter the Great Square), a street called Maple Street, and two guard pavilions. Among the monuments on the site are an 1800 statue of Peter I adorned with bronze bas-reliefs depicting the battles of Poltava and Gangut, and a 2003 monument honoring Paul I by sculptor V. Gorevoy, both standing prominently within and near the courtyard.
The castle’s original exterior color was a pinkish-orange-yellow hue, a nuance revealed beneath later brick-red paintings during restoration. According to legend, this unique shade was inspired by a glove once belonging to Paul I’s favorite, Anna Lopukhina, blending personal affection with architectural expression.
The chapel dedicated to Archangel Michael, consecrated on November 21, 1800, has undergone various transformations. Closed in 1918 during political upheaval, it was repurposed for storage and office use before restoration began in the late 20th century. It reopened as a museum space in 1991, with limited religious services resuming from 1993. In 2019, the chapel was formally reconsecrated, reinstating its spiritual function alongside its cultural role.
Overall, Saint Michael’s Castle represents a unique fusion of architectural styles blending classical and baroque, often described as “costume architecture” reflecting Paul I’s personal tastes and turbulent reign. The surviving fabric of the site preserves this layered history, combining royal ambition, military symbolism, and artistic refinement.




