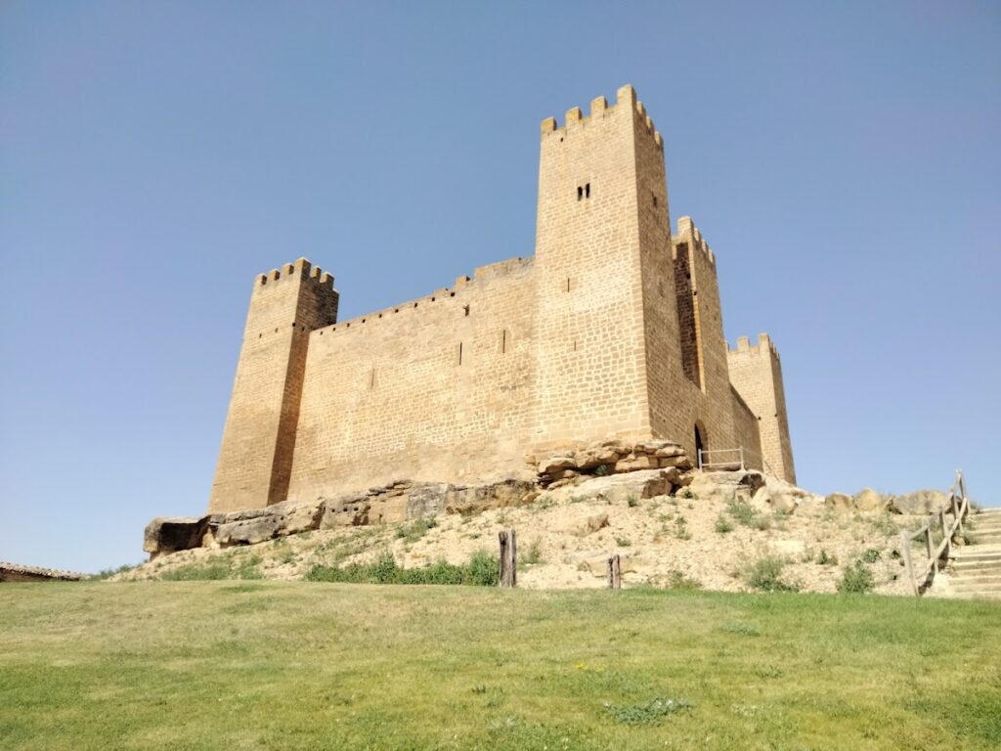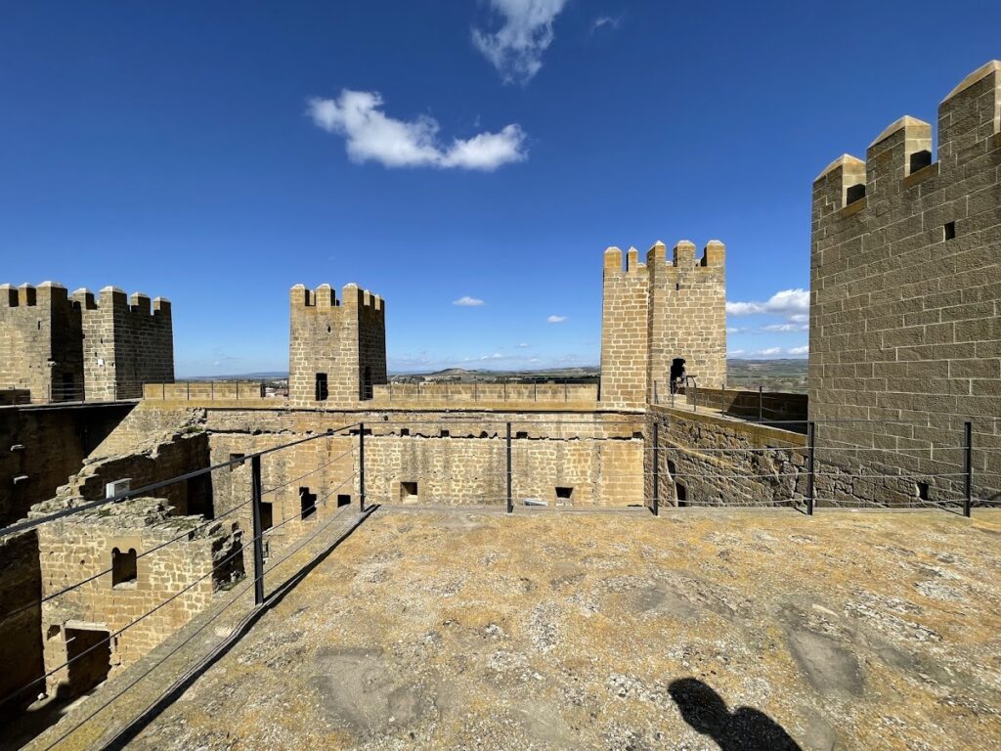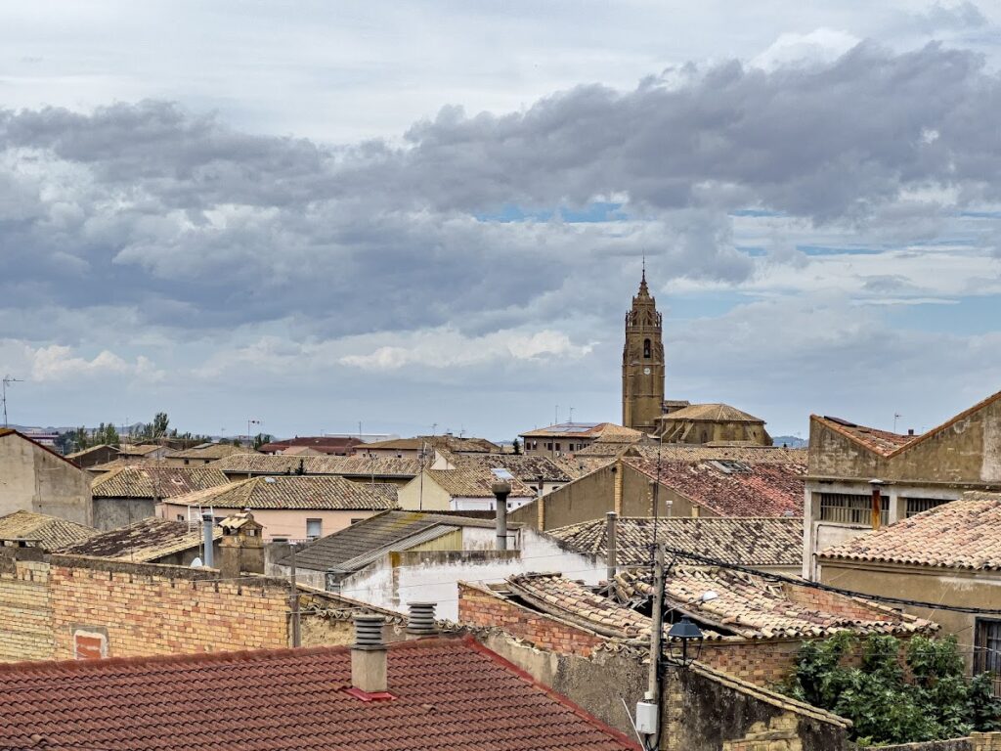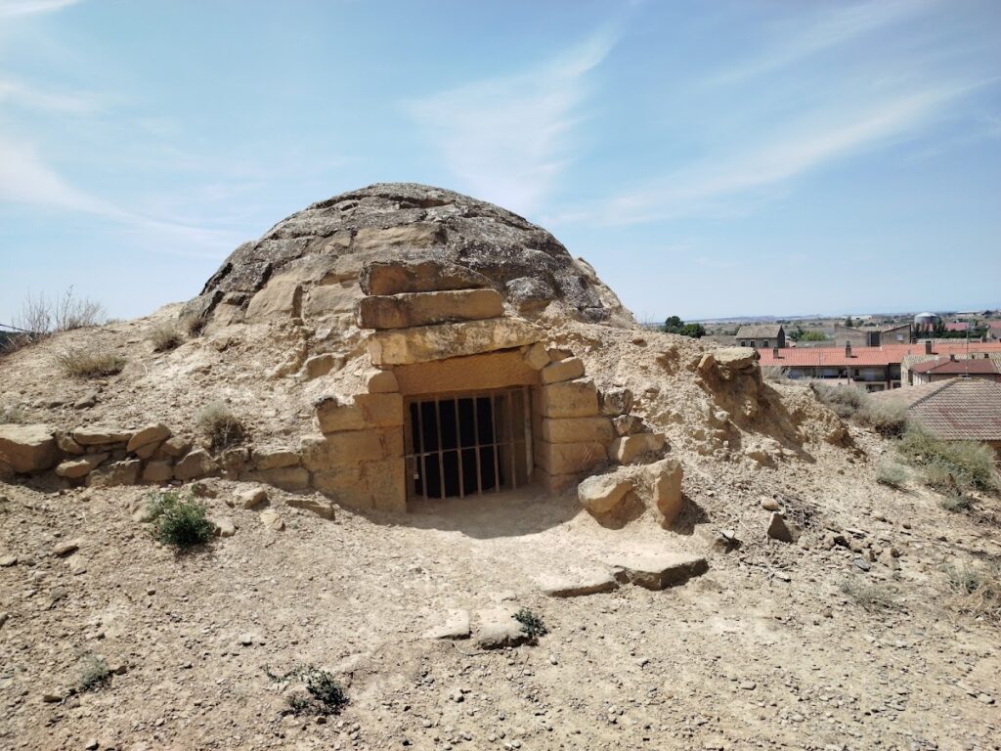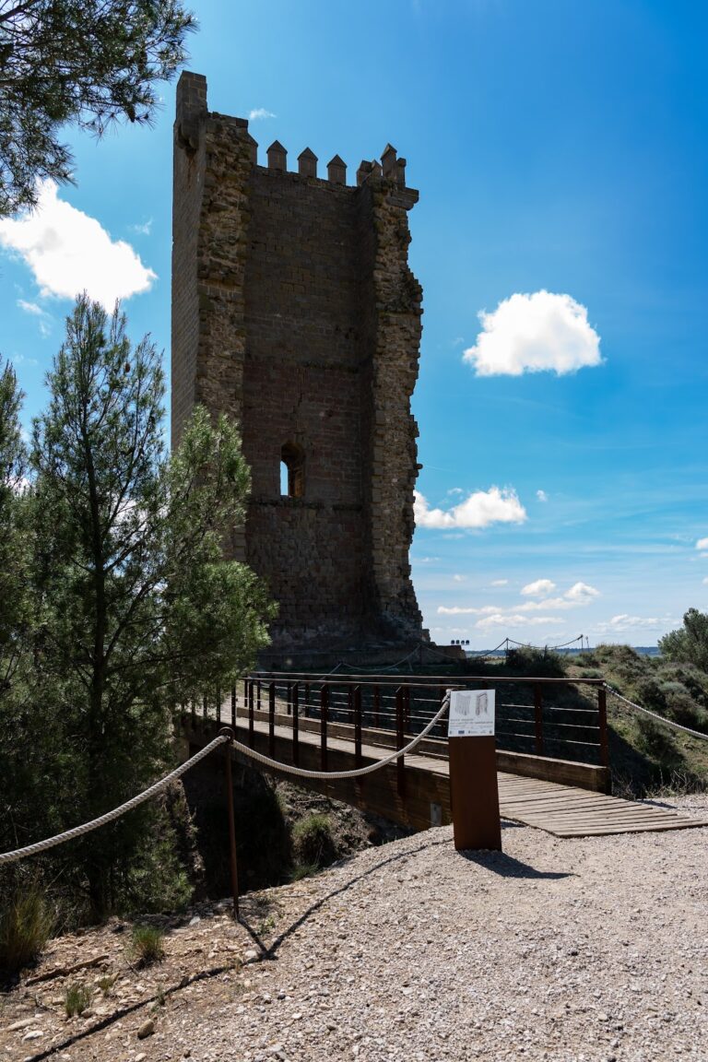Sádaba Castle: A Historic Fortress in Spain
Visitor Information
Google Rating: 4.4
Popularity: Medium
Google Maps: View on Google Maps
Country: Spain
Civilization: Unclassified
Remains: Military
History
Sádaba Castle is located in the municipality of Sádaba, Spain. The site’s earliest recorded activity dates back to the 11th century when the area began to be repopulated following the Christian reconquest. In 1099, historical documents mention the local lords García Garcés and Blanquita overseeing this territory. By 1125, King Alfonso I of Aragón had signed a document referring to a castle at Sádaba, likely pointing to an older fortress built in the Romanesque style or a simple watchtower predating the current castle.
The present castle structure was probably erected in the early 13th century, around or after 1223, during the reign of King Jaime I of Aragón. This period corresponded with military activity in the region led by Sancho VII of Navarra, nicknamed “el Fuerte” (the Strong), who intervened militarily in 1215 and again in 1221, suggesting a strategic need to fortify the area. Through the centuries, the castle’s ownership changed hands several times. It came under the Alascún family and later passed to Fernando de Leret. Evidence of association with the Order of San Juan, a medieval religious and military order, is found in the chapel inside the castle, which bears an inscription of the Maltese cross symbolizing the order’s presence.
Sádaba Castle played a role in regional conflicts during the late 13th and 14th centuries. It was involved in the war against the kingdom of Navarra and France in 1283, as well as the War of the Two Peters during the 14th century, conflicts that shaped the political boundaries and alliances of the time. After 1400, ownership returned to the Crown of Aragón when the local inhabitants acquired and liberated the fortress. The castle also faced attacks amid the Navarrese civil war in the mid-15th century. Although it maintained its defensive condition until the 16th century, the castle was eventually abandoned and fell into disuse for several centuries. Today, it is under provincial administration, enjoying legal protection as a cultural heritage site.
Remains
Sádaba Castle stands as an example of early 13th-century military architecture, featuring a protogothic design commonly known as the “Felipe Augusto” style. The fortress is enclosed by a rectangular stone wall measuring around 38 by 30 meters, resulting in an area of over 1000 square meters. The enclosure is built from finely dressed ashlar stone arranged in horizontal layers, demonstrating skilled masonry. The walls are uniformly tall and thick, designed to provide substantial defense while notably lacking a central keep tower or moat. Instead, the castle’s protection relies on its complete perimeter enclosure with towers.
The fortification includes seven rectangular towers of various sizes, with four located at each corner of the enclosure. The largest tower stands at the southwest corner and is known as the “tower of the king.” This tower houses the main entrance, which is distinguished by an Arab-influenced bent passage, a defensive architectural feature forcing attackers to approach at an angle. Flanking this main tower is the smaller “tower of the queen” to the right. Defensive elements such as narrow, semicircular-arched windows and very thin arrow slits allow defenders to observe and shoot while minimizing exposure. The towers are crowned with crenellations—battlements with regular gaps for protection and firing positions. Additionally, rows of beam holes run along the outer faces of walls and towers, suggesting where wooden hoardings, or temporary defensive platforms, were once supported.
Within the castle’s courtyard lies a large cistern constructed with pointed arches—a set of three arches that would have once supported a vaulted roof, now lost over time. This cistern served as a vital water reservoir during sieges or dry periods. Two substantial residential halls occupied the north and west sides of the courtyard. These buildings, likely two stories tall, would have acted as living quarters or administrative spaces. In the southeastern corner, a chapel is notable for bearing a Maltese cross, reflecting the religious affiliation with the Order of San Juan that once controlled part of the site.
Architectural decoration throughout the castle reveals influences from Cistercian design principles. Features include pairs of half-columns with simple capitals that lack elaborate carvings, pilasters supporting pointed arches, and geometric capital designs from which triple rib vaults arise—an early form of vaulting that strengthens ceilings and roofs. These elements express the architectural transition of the period, moving away from the older style dominated by central keep towers to a fortress form defined by sturdy peripheral walls and towers. The castle’s design thus embodies the evolving military strategies and aesthetics of its time.
