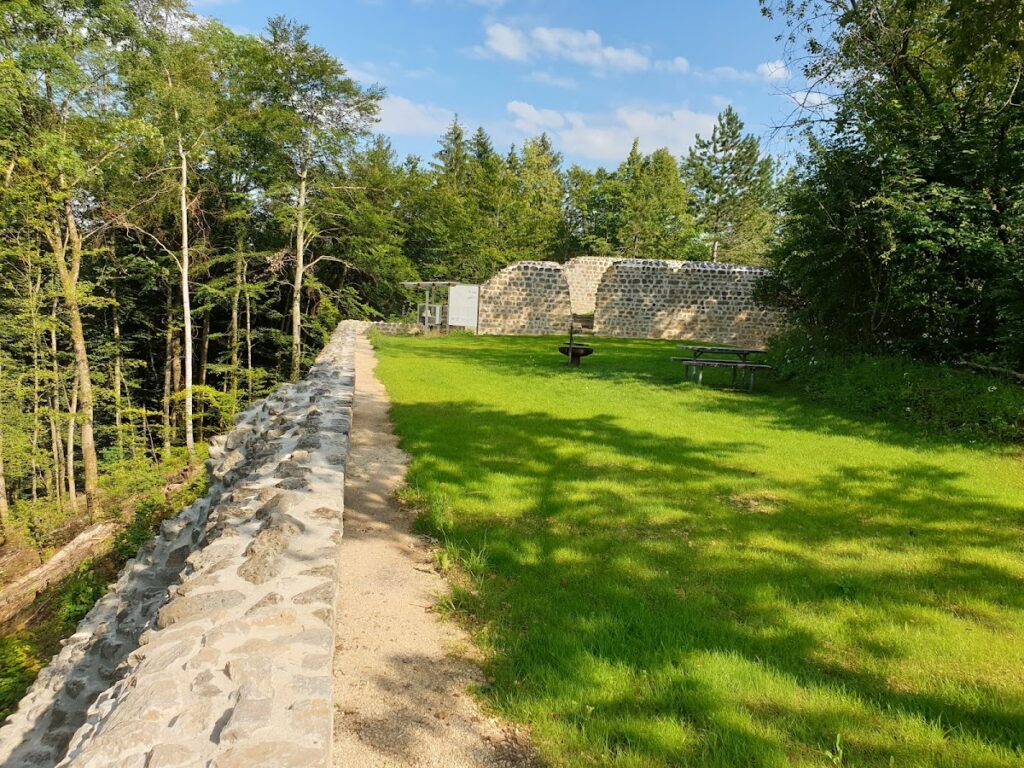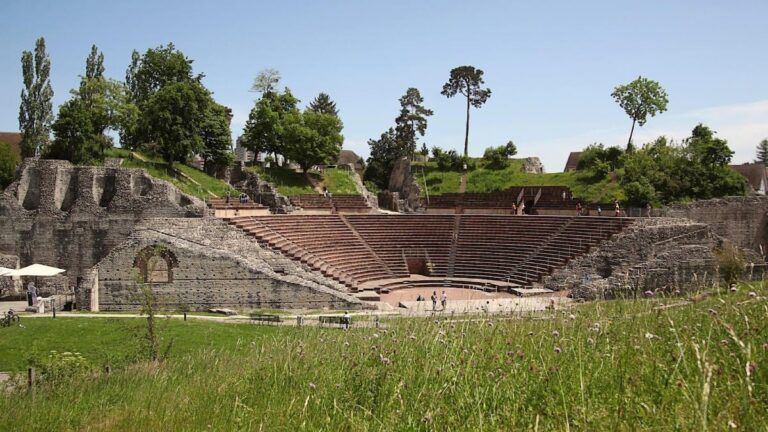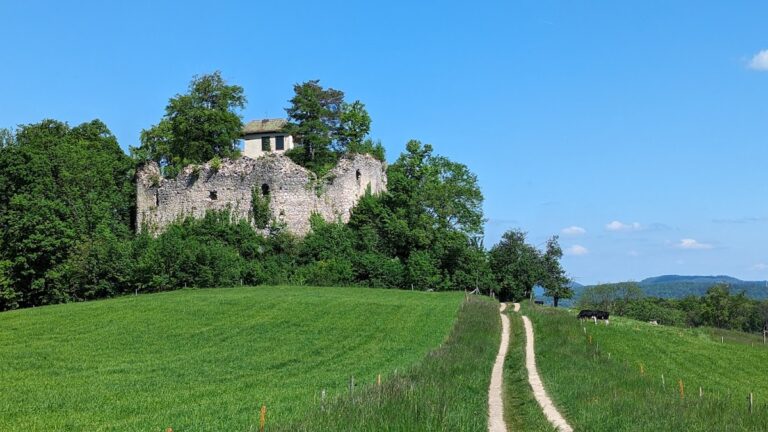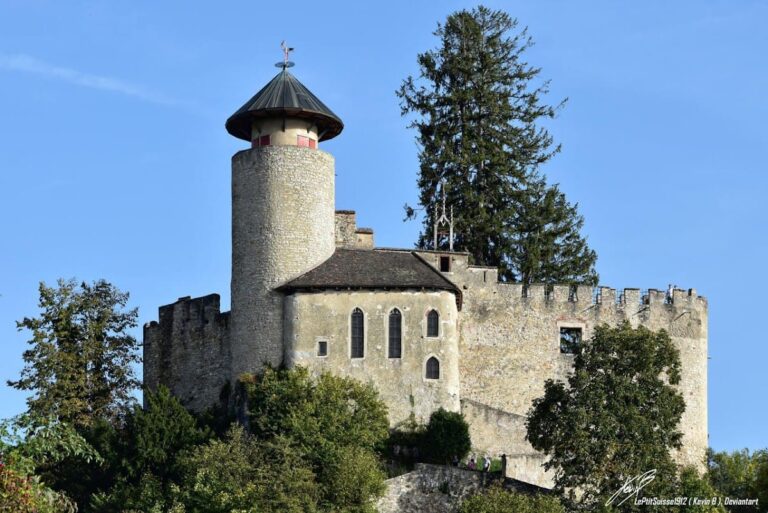Altenberg Castle: A Medieval Fortress in Füllinsdorf, Switzerland
Visitor Information
Google Rating: 4.6
Popularity: Very Low
Google Maps: View on Google Maps
Official Website: www.fuellinsdorf.ch
Country: Switzerland
Civilization: Unclassified
Remains: Military
History
The ruins of Altenberg Castle are located in the municipality of Füllinsdorf, Switzerland. This hillside fortress was built by members of the high nobility from the Kingdom of Germany shortly after the year 1000 to establish control over the border area with the neighboring Kingdom of Burgundy, also known as the Kingdom of Arles.
In its early phase, Altenberg Castle served as the governing center for the surrounding villages of Füllinsdorf, Frenkendorf, and Munzach, the latter of which has since been abandoned. Around the middle of the 11th century, the castle was severely damaged by a fire but was carefully reconstructed to continue its defensive and administrative roles.
During the late 11th century, the noble family connected to Altenberg moved to a new residence, Neu-Schauenburg Castle. This relocation marked the beginning of Altenberg’s decline, as it was gradually abandoned and partly dismantled shortly before the year 1100. The family took the name Lords of Schauenburg, suggesting the transition to their new seat marked a shift in their identity and territorial focus. Although medieval documents do not explicitly mention Altenberg, it is believed to be the original ancestral seat of this family.
In the centuries that followed, the castle lands remained under the Schauenburg family’s ownership. By the 17th and 18th centuries, the dilapidated remains were still visible locally and became known as Filisberg, a name likely derived from the nearby village of Füllinsdorf. Over time, natural overgrowth and soil accumulation concealed the ruins until archaeological excavations in the 1980s uncovered and preserved the site.
Remains
Altenberg Castle was constructed as a hillside fortress on the steep and wooded Büechlihau ridge. Its layout centers around a substantial tower house, measuring roughly 9 by 15 meters, with thick stone walls about 1.6 meters wide. This main tower would have served both residential and defensive purposes, reflecting typical castle construction in the region during the early medieval period.
Extending northwest from the tower, a stone curtain wall runs about 35 meters in length. This section of the wall incorporates a double garderobe, a medieval toilet facility, demonstrating some of the castle’s amenities. The curtain wall enclosed a main residential wing containing a kitchen at its northern end, indicating a well-organized domestic area within the fortification.
At the southern corner of the castle, a gatehouse controlled access to the site, acting as a defensive entry point. Defensive measures were further enhanced by a ring wall surrounding the main building, followed by an outer wall set deeper into the hillside. This outer wall enclosed a larger forecourt space, likely used for various activities related to the castle’s operation.
The castle’s protection relied on natural and man-made features. On two sides, deep earthworks were constructed: a broad neck ditch to the northwest and a section ditch with an outer rampart to the southeast. These ditches served as formidable obstacles to attackers. The surrounding steep slopes added to the fortress’s defensibility.
Archaeological excavations conducted from 1982 to 1987 revealed substantial masonry remains, which were stabilized and made accessible to the public in 1987. Over 250 artifacts dating back to the 11th century were discovered, including gold and silver jewelry that suggest the presence of wealth at the site. Uncommon finds such as herring bones also point to diverse dietary habits of the castle’s inhabitants. Today, the conserved ruins give visitors a tangible connection to this medieval stronghold.







