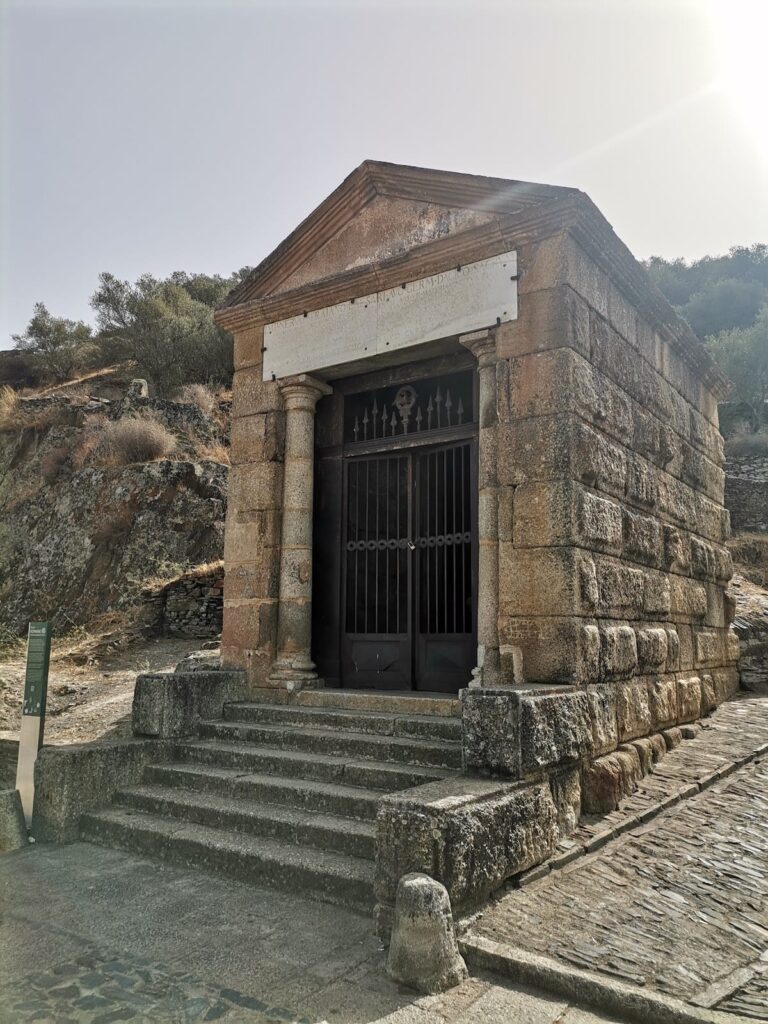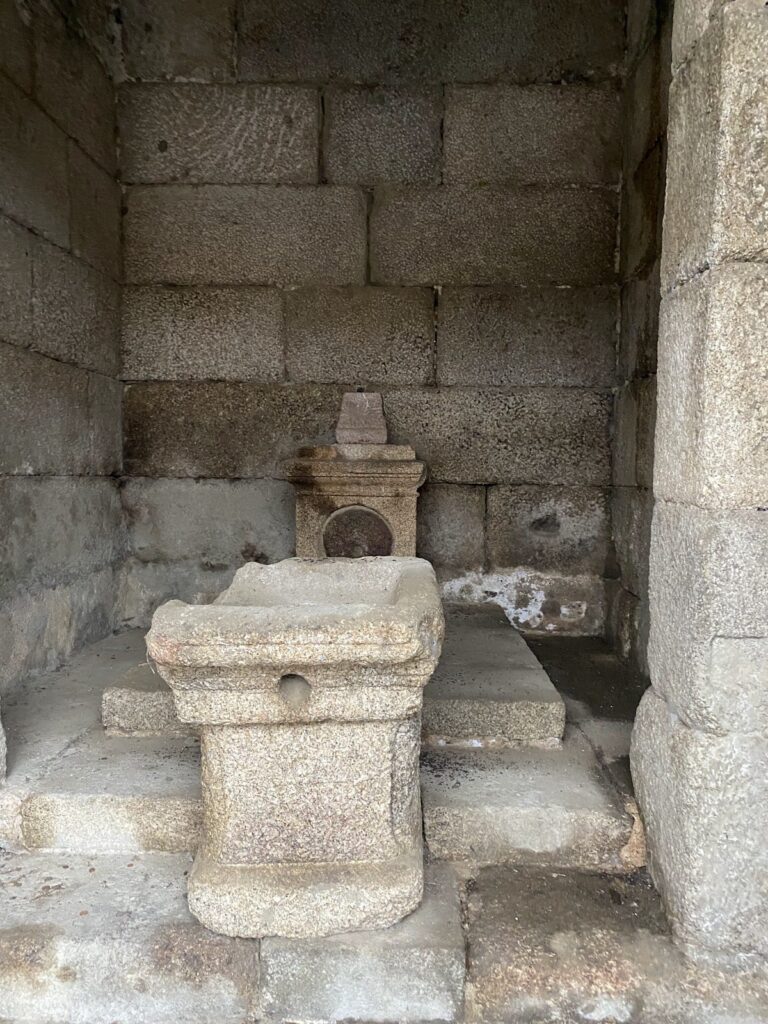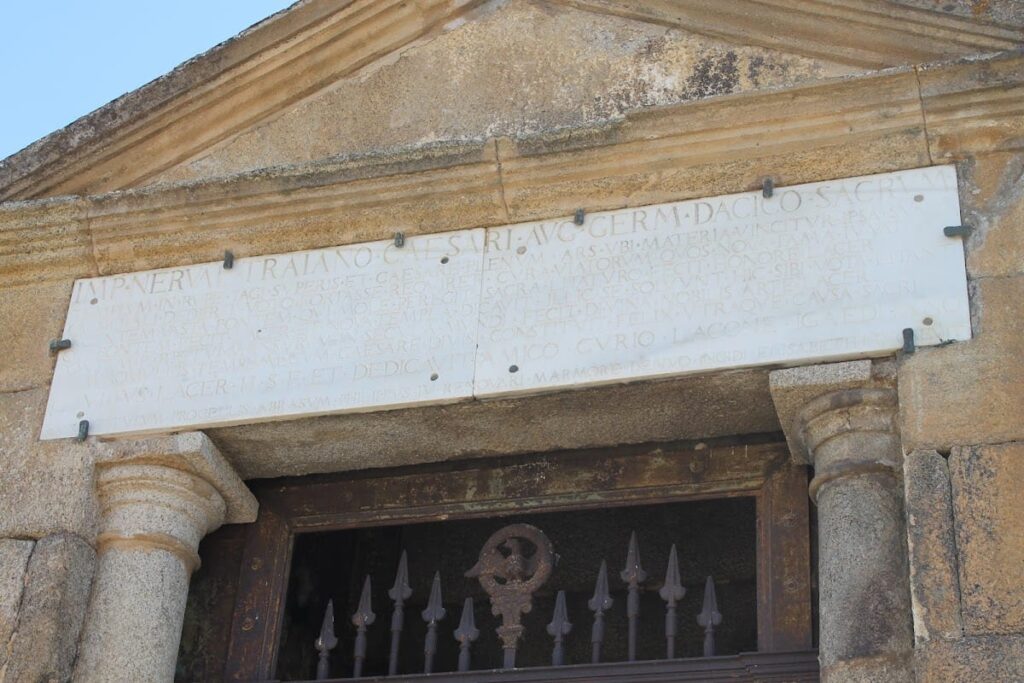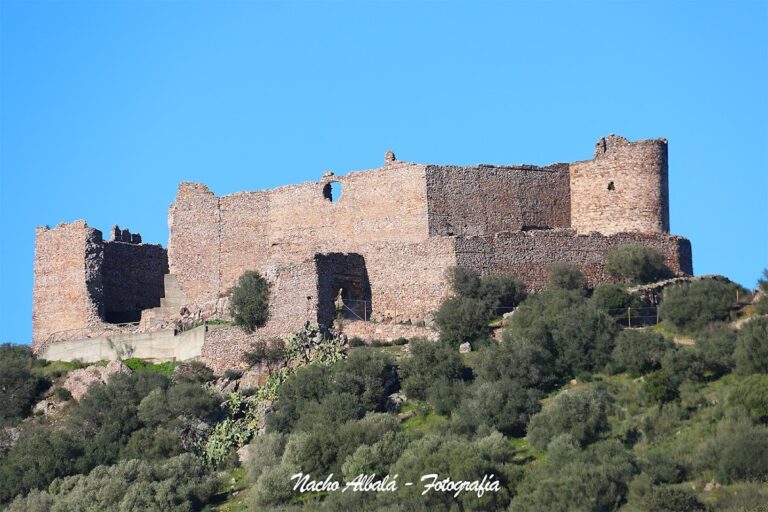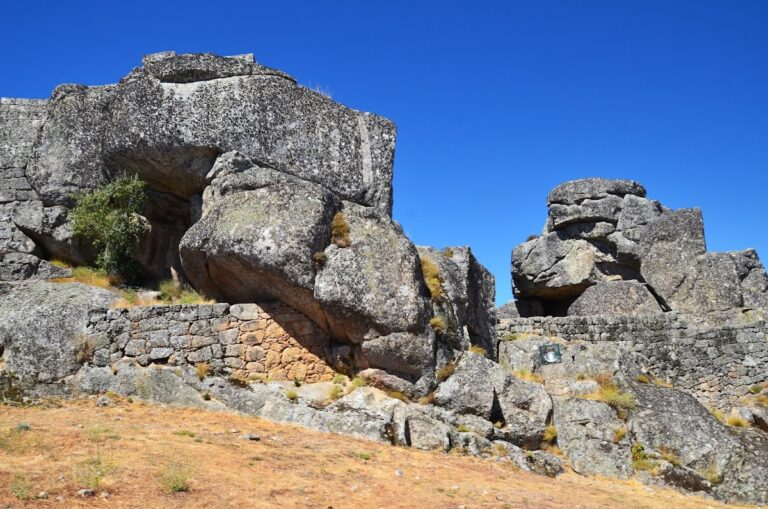Roman Temple of Alcántara: A Historic Monument in Extremadura, Spain
Visitor Information
Google Rating: 4.4
Popularity: Very Low
Google Maps: View on Google Maps
Country: Spain
Civilization: Medieval European, Roman
Remains: Religious
History
The Roman Temple of Alcántara is situated in the town of Alcántara, within the province of Cáceres, in the Extremadura region of Spain. It was built during the Roman period, completed in 103 AD. The temple stands beside the Alcántara Bridge, both attributed to the architect Gaius Julius Lacer, who likely had Italian origins or training before settling in the Roman province of Lusitania.
Constructed as a votive offering, the temple was dedicated to Emperor Trajan and the Roman gods. An inscription credits Gaius Julius Lacer and his friend Curius Laco Igaeditanus, from the nearby town of Idanha-a-Velha, with the temple’s construction. Lacer was later buried inside the temple, and his tomb remains preserved within the structure.
Following the Christian conquest of Alcántara in 1169 by Ferdinand II of León, the temple was converted into a chapel honoring Saint Julian. This religious transformation included the addition of a belfry, now lost, and a skull with crossed tibias symbol, which was moved to the rear of the building. The temple also became a notable landmark on the pilgrimage route to Santiago de Compostela, linking it to medieval Christian practices.
Recent research has questioned the traditional attribution of the Alcántara Bridge to Lacer, suggesting the bridge may date back to the time of Emperor Augustus. Furthermore, some scholars propose that the temple was either constructed or significantly modified in the 15th century by the Order of Alcántara under Juan de Zúñiga y Pimentel. This later phase aimed to emphasize Spain’s Roman heritage and connect it symbolically to the Catholic Monarchs.
Remains
The Roman Temple of Alcántara is a small rectangular building made of granite, featuring a single inner chamber known as the cella. Its design includes an external staircase leading to an entrance framed by two Tuscan columns, a simple classical order characterized by unadorned capitals and bases. The roof is gabled, constructed from stone slabs, and topped with a pediment that has molded edges but a smooth, undecorated tympanum, the triangular space within the pediment.
Inside, the temple appears to have been divided into two parts: a pronaos, or front porch area, and a naos, the main inner sanctuary. The overall design recalls the Treasury of the Athenians at Delphi, indicating a classical influence in its architectural style. Both the temple and the adjacent bridge are built from granite ashlar blocks of the same size, showing a consistent construction technique.
The lintel above the entrance bears inscriptions that are copies of the original text. These inscriptions dedicate the temple to Emperor Trajan and describe Gaius Julius Lacer’s role in building both the temple and the bridge. The original inscription had weathered over time and was replaced by copies ordered by King Philip IV and later recut in marble during the reign of Queen Isabel II.
The temple’s exceptional state of preservation is largely due to its conversion into a Christian chapel, which protected it from destruction. Modifications from this period include the now-lost belfry and the relocation of a skull with crossed tibias symbol to the rear of the building. The tomb of the architect Lacer remains inside.
