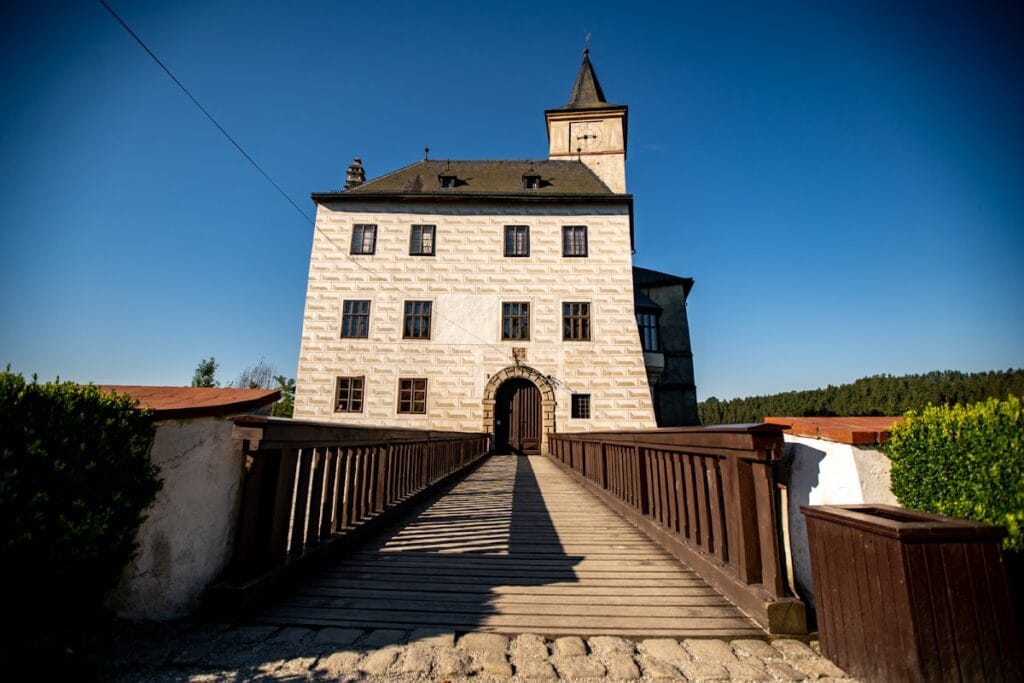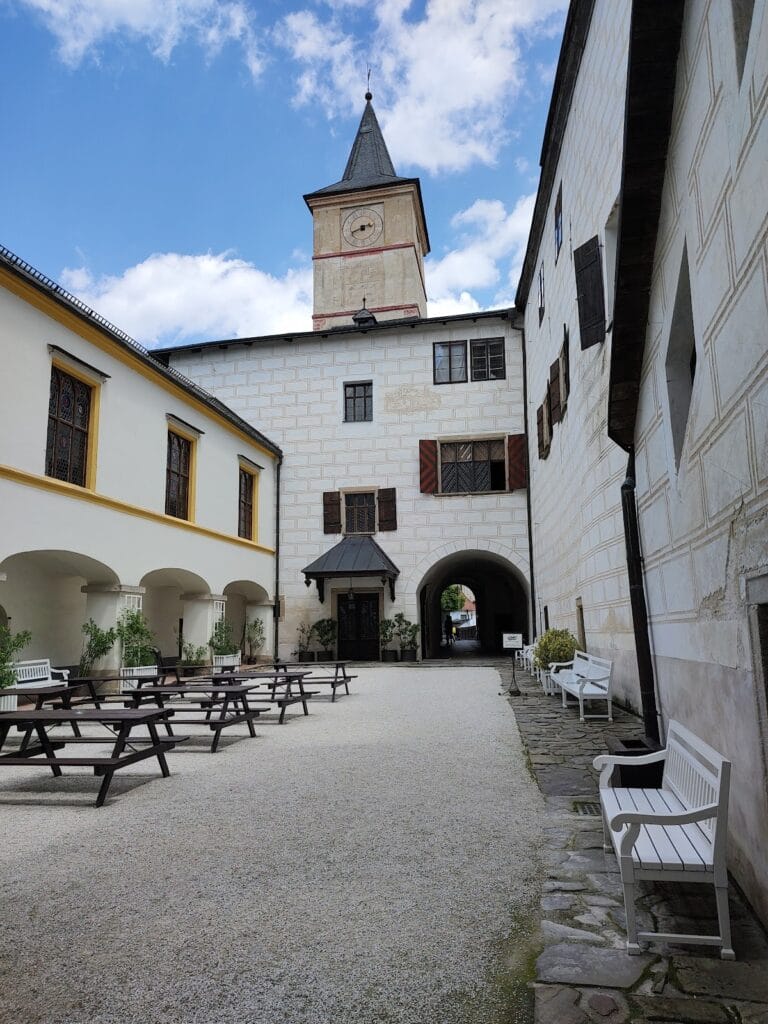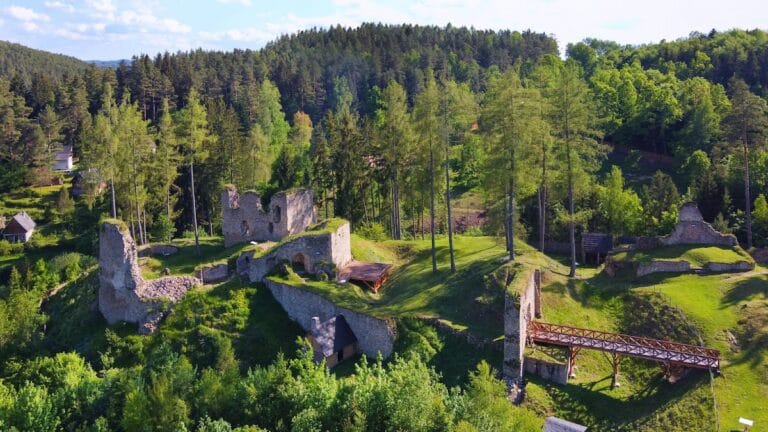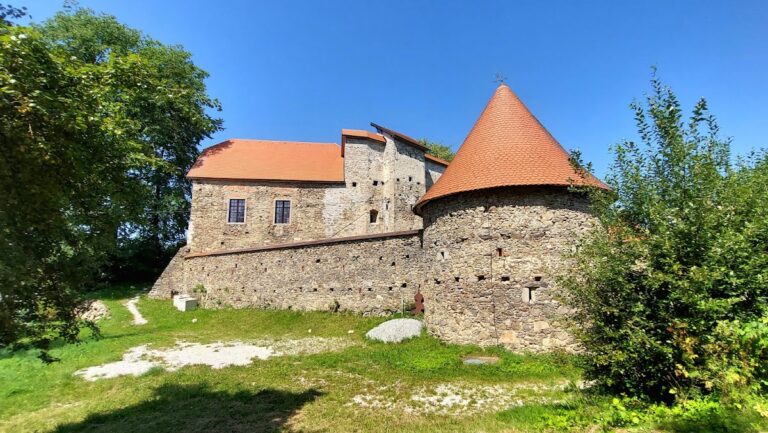Rožmberk Castle: A Historic Fortress and Residence in the Czech Republic
Visitor Information
Google Rating: 4.7
Popularity: Medium
Google Maps: View on Google Maps
Official Website: www.hrad-rozmberk.cz
Country: Czechia
Civilization: Medieval European
Remains: Military
History
Rožmberk Castle is situated in the municipality of Rožmberk nad Vltavou in the Czech Republic. It was originally established in the early 13th century by Vok I of Rožmberk, a member of the influential Vítkovci family. This noble lineage adopted the surname Rožmberk after the castle itself, which first appears in written records around 1250.
For several centuries, Rožmberk Castle served as the administrative center and ancestral seat of the Rožmberk family. Although after 1302 the family’s main residence shifted to nearby Český Krumlov, Rožmberk remained an important stronghold and underwent continual maintenance and expansion. During the 15th century, the castle became embroiled in regional conflicts and was seized twice before being reclaimed by the Rožmberks. Oldřich II of Rožmberk, a notable figure during the Hussite Wars, initially showed sympathy toward the Hussite movement but later aligned with Catholic forces supporting King Sigismund. Under his command, the castle was used to imprison Hussite priests.
Financial difficulties during the Hussite period compelled Oldřich II to pledge the castle to Reinprecht II of Walsee in 1420; the Rožmberk heirs eventually regained ownership in 1456. Throughout the later 15th and early 16th centuries, the castle experienced several ownership changes due to political disputes and monetary troubles, including pledging the property to the Lobkowicz family and involvement in conflicts linked to King George of Poděbrady’s supporters. A significant fire in 1522 destroyed the upper section of the castle, which was never reconstructed.
At the turn of the 16th and 17th centuries, the castle, by then in a dilapidated state, was rebuilt in the Renaissance style into a chateau. In 1600, Peter Vok of Rožmberk passed the estate to his nephew, Count Jan Zrinský of Seryn, who undertook renovations of the lower castle reflecting Renaissance architectural trends. After the Rožmberk family line ended in 1611 and Jan Zrinský died in 1612, the castle passed to the Švamberk family, who later lost it amid the upheavals of the Bohemian Revolt.
In 1619, imperial forces led by Count Charles Bonaventure Buquoy captured Rožmberk Castle. The following year, Emperor Ferdinand II awarded the castle to Count Buquoy as compensation for his military service. The Buquoy family retained ownership until 1945, treating Rožmberk as a secondary residence to their main seat in Nové Hrady. During the mid-19th century, Jiří Jan Jindřich Buquoy remodeled parts of the castle in the Neo-Gothic style and expanded the remaining upper castle structures.
Remains
Rožmberk Castle is composed of two originally independent fortifications known as the Upper Castle (Horní hrad) and Lower Castle (Dolní hrad). Together, they form a complex situated on a promontory bordered by the Vltava River on three sides. Defensive earthworks including ramparts and moats surround the castle grounds.
The Upper Castle likely dates to the 14th century and included a prominent round tower called Jakobínka, measuring 9.6 meters in diameter. This tower, enclosed by protective walls and a moat, had an entrance location suggesting it operated separately from the Lower Castle. The Jakobínka tower is a dominant surviving feature since the rest of the Upper Castle was largely destroyed by fire in 1522 and never rebuilt. The wooden components of the tower’s roof have been dated to 1523, confirming construction or repair activities shortly after the blaze.
The Lower Castle was constructed with a focus on Renaissance-style residential and defensive functions. It features an earlier square tower on the southern side known as the English Tower, notable for containing a Romanesque window. This architectural detail hints at the castle’s historical connections to regions along the Danube River. Later modifications added a smaller tower on the northern end.
Along the eastern wall of the Lower Castle stands a palace exhibiting a complex building history. Its Renaissance reconstruction started in 1556 revitalized the deteriorated structure, involving interior reorganization, ornamental plasterwork using sgraffito (a decorative technique involving layers of plaster), and the addition of low buildings including a gatehouse situated in the forecourt.
Visitors approach the main castle entrance from the north, crossing a ditch before passing through a Renaissance rusticated semicircular stone portal. This entryway still bears traces of Mannerist painted decoration, an artistic style marked by elaborate and stylized elements. Beyond the gate is a vaulted passage with lunettes, semicircular wall spaces often containing windows or decorations.
The castle’s inner courtyard presents relatively plain facades. The principal residential wing extends along the eastern side, culminating in a rectangular tower crowned with Neo-Gothic battlements installed during 19th-century renovations. Opposite the palace stands the Crusader Gallery, enhanced with Neo-Gothic features and an open roof truss richly carved in the 19th century.
Inside, the castle preserves significant rooms such as the Armory on the first floor with a distinctive trapezoidal plan. Its ceiling is made of Renaissance-style wooden panels with coffered (sunken square) decorations, supported by central pillars. The Knight’s Hall, a rectangular chamber, contains a coffered ceiling embellished with carved pine cones and Mannerist frescoes dating to 1607. These paintings draw on designs by artists like L. Kilian, J. Vredeman de Vries, Marten de Vos, and R. Sadeler. The hall’s walls display early 17th-century coats of arms belonging to Jan Zrinský and Marie Magdalena of Kolovrat.
In the 19th century, the Buquoy family remodeled interiors in the Neo-Gothic style, maintaining valuable furnishings along with art collections that include works by Karel Škréta, Jan Kupecký, and Norbert Grund. The castle also houses a collection of edged weapons, firearms, military artifacts, and heraldic symbols.
A notable decorative feature in the courtyard is a bronze elephant sculpture. This piece is a modern replica made in 2003, replacing an original statue created in 1916 that was lost during World War II and later returned to Switzerland.
The English Tower, due to its historical and architectural importance, is sometimes accessible separately through guided tours, offering insight into the castle’s early medieval defensive features within the larger Renaissance and Neo-Gothic complex.










